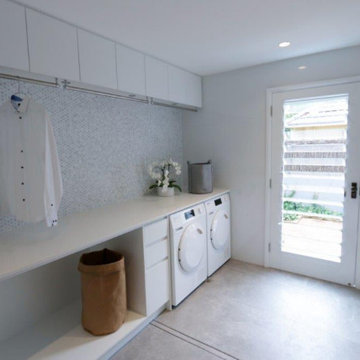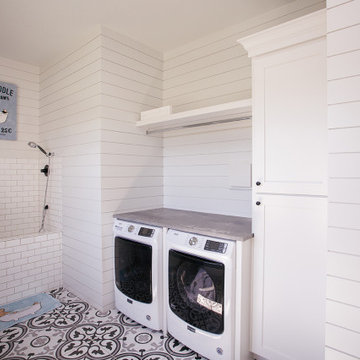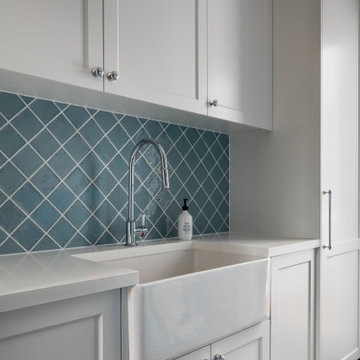Idées déco de buanderies avec une crédence en mosaïque et fenêtre
Trier par :
Budget
Trier par:Populaires du jour
1 - 20 sur 346 photos
1 sur 3

Our interior designer brought to life a laundry design that combines classic and modern elements in this Mosman home. The space is both functional and spacious, with ample natural light. The design is detailed with marble penny round tiling, a bronze goose-neck tap, and contemporary Oak handles, which add elegance to the laundry interior.

Idée de décoration pour une buanderie parallèle minimaliste dédiée et de taille moyenne avec un évier encastré, des portes de placard blanches, un plan de travail en quartz modifié, une crédence blanche, une crédence en mosaïque, un mur blanc, des machines côte à côte, un sol gris et un plan de travail blanc.

This super laundry room has lots of built in storage, including three extra large drying drawers with air flow and a timer, a built in ironing board with outlet and a light, a hanging area for drip drying, pet food alcoves, a center island and extra tall slated cupboards for long-handled items like brooms and mops. The mosaic glass tile backsplash was matched around corners. The pendant adds a fun industrial touch. The floor tiles are hard-wearing porcelain that looks like stone. The countertops are a quartz that mimics marble.

Cette photo montre une buanderie parallèle chic dédiée et de taille moyenne avec un placard à porte shaker, des portes de placard blanches, un plan de travail en bois, une crédence noire, fenêtre, un mur blanc, un sol en carrelage de céramique, des machines superposées, un sol noir, un plan de travail marron et du papier peint.

Fun & Colourful makes Laundry less of a chore! durable quartz countertops are perfect for heavy duty utility rooms. An open shelf above the machines offers great storage and easy access to detergents and cleaning supplies

Custom laundry room cabinets with a white finish.
Exemple d'une buanderie nature de taille moyenne avec un évier posé, des portes de placard blanches, fenêtre, un mur blanc, des machines côte à côte, un sol multicolore et un plan de travail gris.
Exemple d'une buanderie nature de taille moyenne avec un évier posé, des portes de placard blanches, fenêtre, un mur blanc, des machines côte à côte, un sol multicolore et un plan de travail gris.

Idées déco pour une buanderie scandinave en L multi-usage et de taille moyenne avec un évier 1 bac, un placard à porte plane, des portes de placard blanches, un plan de travail en quartz modifié, une crédence verte, une crédence en mosaïque, un mur blanc, un sol en carrelage de porcelaine, des machines superposées, un sol gris, un plan de travail blanc et un plafond voûté.

Aménagement d'une petite buanderie linéaire moderne dédiée avec un évier posé, un placard à porte plane, des portes de placard grises, un plan de travail en quartz modifié, une crédence blanche, une crédence en mosaïque, un mur blanc, un sol en carrelage de porcelaine, des machines superposées, un sol gris et un plan de travail blanc.

Inspiration pour une buanderie traditionnelle en U multi-usage avec un évier de ferme, un placard à porte shaker, des portes de placards vertess, un plan de travail en surface solide, une crédence verte, une crédence en mosaïque, un mur gris, un sol en carrelage de porcelaine, des machines côte à côte, un sol vert et un plan de travail blanc.

The persimmon walls (Stroheim wallpaper by Dana Gibson) coordinate with the blue ceiling - Benjamin Moore’s AF-575 Instinct.
Exemple d'une grande buanderie chic en L multi-usage avec un évier encastré, un placard à porte shaker, des portes de placard blanches, un mur multicolore, des machines côte à côte, un plan de travail blanc, du papier peint, un plan de travail en quartz modifié, fenêtre, un sol en bois brun et un sol marron.
Exemple d'une grande buanderie chic en L multi-usage avec un évier encastré, un placard à porte shaker, des portes de placard blanches, un mur multicolore, des machines côte à côte, un plan de travail blanc, du papier peint, un plan de travail en quartz modifié, fenêtre, un sol en bois brun et un sol marron.

Patterned floor tiles, turquoise/teal Shaker style cabinetry, penny round mosaic backsplash tiles and farmhouse sink complete this laundry room to be where you want to be all day long!?!

Inspiration pour une très grande buanderie traditionnelle en U avec un évier encastré, un placard à porte shaker, des portes de placard grises, un plan de travail en quartz modifié, une crédence blanche, une crédence en mosaïque, un sol en carrelage de céramique, un sol gris et un plan de travail blanc.

We also created push to open built in units around white goods, for our clients utility room with WC and basin. Bringing the blue hue across to a practical room.

Due to the cramped nature of the original space, the powder room and adjacent laundry room were relocated to the home’s new addition and the kitchen layout was reformatted to improve workflow.

Aménagement d'une petite buanderie parallèle classique dédiée avec un évier posé, un placard à porte plane, une crédence bleue, une crédence en mosaïque, un mur blanc, des machines superposées et un plan de travail blanc.

Exemple d'une buanderie tendance de taille moyenne avec un évier de ferme, un placard à porte shaker, des portes de placard blanches, un plan de travail en quartz modifié, une crédence bleue, une crédence en mosaïque et un plan de travail blanc.

In planning the design we used many existing home features in different ways throughout the home. Shiplap, while currently trendy, was a part of the original home so we saved portions of it to reuse in the new section to marry the old and new. We also reused several phone nooks in various areas, such as near the master bathtub. One of the priorities in planning the design was also to provide family friendly spaces for the young growing family. While neutrals were used throughout we used texture and blues to create flow from the front of the home all the way to the back.

Idées déco pour une grande buanderie parallèle contemporaine en bois clair dédiée avec un évier encastré, un placard à porte plane, un plan de travail en quartz modifié, une crédence grise, une crédence en mosaïque, un mur gris, un sol en carrelage de porcelaine, des machines côte à côte, un sol blanc et un plan de travail blanc.

A soft seafoam green is used in this Woodways laundry room. This helps to connect the cabinetry to the flooring as well as add a simple element of color into the more neutral space. A built in unit for the washer and dryer allows for basket storage below for easy transfer of laundry. A small counter at the end of the wall serves as an area for folding and hanging clothes when needed.

The brief for this home was to create a warm inviting space that suited it's beachside location. Our client loves to cook so an open plan kitchen with a space for her grandchildren to play was at the top of the list. Key features used in this open plan design were warm floorboard tiles in a herringbone pattern, navy horizontal shiplap feature wall, custom joinery in entry, living and children's play area, rattan pendant lighting, marble, navy and white open plan kitchen.
Idées déco de buanderies avec une crédence en mosaïque et fenêtre
1