Idées déco de buanderies avec une crédence en feuille de verre
Trier par :
Budget
Trier par:Populaires du jour
61 - 80 sur 85 photos
1 sur 2
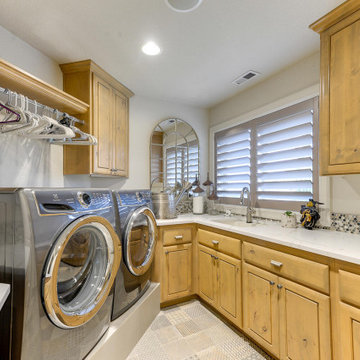
Aménagement d'une buanderie classique de taille moyenne avec un évier encastré, un placard avec porte à panneau surélevé, des portes de placard marrons, un plan de travail en quartz modifié, une crédence en feuille de verre, un mur gris, un sol en carrelage de porcelaine, des machines côte à côte, un sol multicolore et un plan de travail blanc.

eDesign of front entry in limited space. The laundry room is opposite the entry. Focal point of nature-inspired wallpaper on opposite wall. Left-side of laundry room is custom designed floor to ceiling semi built-in storage. All cabinets are flat-panel. To create a stylish entry landing, a turquoise glass mosaic mirror over a simple and slim table with space under for shoes. Incudes turquoise bowl for keys. On the side of the door are gold-toned hooks for jacket and purse. Client request for eDesign of open-space living-dining-kitchen with privacy separation for living area. The eDesign includes a custom design of bookcase separation using client's favourite red flower print. The living area side of privacy separation has space for the TV.
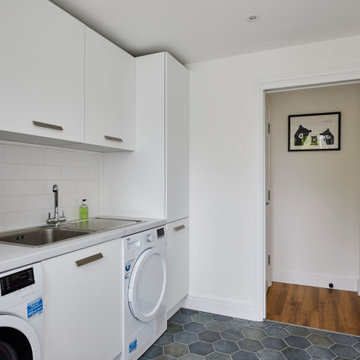
A light coloured German handleless kitchen with a striking, bright, bold special blue RAL colour on the waterfall kitchen island. Quartz worktops from Statuario, Siemens appliances, Capel wine cooler, Quooker tap plus UV bonded glass Philips Hue backlit shelves for drinks storage and a handy bespoke panty unit complete this beautiful kitchen extension in Kent.

Idée de décoration pour une grande buanderie linéaire minimaliste en bois foncé multi-usage avec un évier 1 bac, un placard à porte plane, un plan de travail en quartz modifié, une crédence en feuille de verre, un mur blanc, un sol en vinyl, des machines dissimulées, un sol marron, un plan de travail blanc et un plafond voûté.
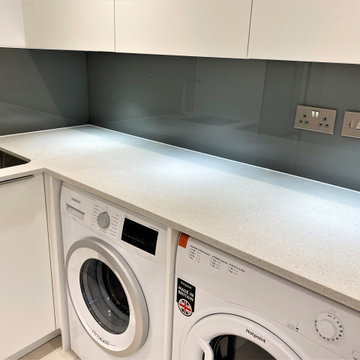
Utility room to house the addtional fridge/freezer and launrdry , broom cupboard and boiler housing, 2.5m x 2.2m approx
Idées déco pour une petite buanderie en L multi-usage avec un placard à porte plane, des portes de placard blanches, un plan de travail en quartz, une crédence marron, une crédence en feuille de verre, un mur blanc, des machines côte à côte et un plan de travail blanc.
Idées déco pour une petite buanderie en L multi-usage avec un placard à porte plane, des portes de placard blanches, un plan de travail en quartz, une crédence marron, une crédence en feuille de verre, un mur blanc, des machines côte à côte et un plan de travail blanc.
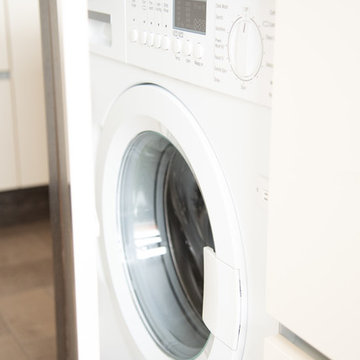
High Gloss Handleless doors with contrasting silestone worktop, green splash back and black appliances
Idée de décoration pour une buanderie minimaliste de taille moyenne avec un évier posé, un placard à porte plane, des portes de placard blanches, un plan de travail en surface solide, une crédence verte, une crédence en feuille de verre et un plan de travail marron.
Idée de décoration pour une buanderie minimaliste de taille moyenne avec un évier posé, un placard à porte plane, des portes de placard blanches, un plan de travail en surface solide, une crédence verte, une crédence en feuille de verre et un plan de travail marron.

Exemple d'une buanderie parallèle scandinave en bois brun dédiée et de taille moyenne avec un évier de ferme, un placard à porte plane, un plan de travail en surface solide, une crédence blanche, une crédence en feuille de verre, un mur gris, un sol en carrelage de porcelaine, des machines côte à côte, un sol gris et un plan de travail blanc.
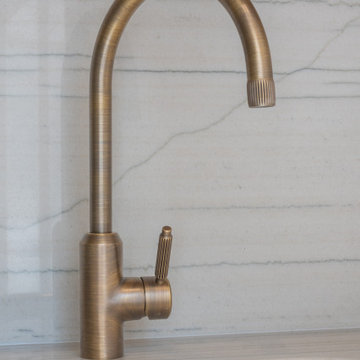
The choice of this brushed brass Plaank tap was not only driven by its stunning beauty but also served as a subtle nod to the exquisite fluted details present in the kitchen design.
Beyond its aesthetic appeal, this tap was selected for its outstanding functional excellence, guaranteeing optimal efficiency in the midst of everyday chores.
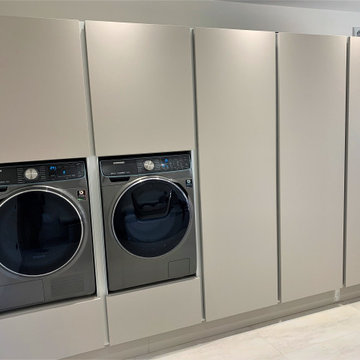
Sitting beautifully in a newly built self build in the heart of County Durham, our unique American Walnut, pattern matched, hand made furniture perfectly accentuates our 4.2 metre Waterfall Island installation in Corian...

Aménagement d'une buanderie linéaire contemporaine de taille moyenne et multi-usage avec un évier encastré, un placard à porte plane, un plan de travail en quartz modifié, une crédence blanche, une crédence en feuille de verre, parquet foncé, des portes de placard blanches, un sol marron, un plan de travail blanc, des machines dissimulées et un mur blanc.

Inspiration pour une grande buanderie design en U multi-usage avec un évier de ferme, un placard à porte shaker, des portes de placard grises, un plan de travail en surface solide, une crédence multicolore, une crédence en feuille de verre, un mur multicolore, un sol en carrelage de porcelaine, des machines côte à côte, un sol multicolore, un plan de travail multicolore et un plafond à caissons.

Down the hall, storage was key in designing this lively laundry room. Custom wall cabinets, shelves, and quartz countertop were great storage options that allowed plentiful organization when folding, placing, or storing laundry. Fun, cheerful, patterned floor tile and full wall glass backsplash make a statement all on its own and makes washing not such a bore.
Budget analysis and project development by: May Construction
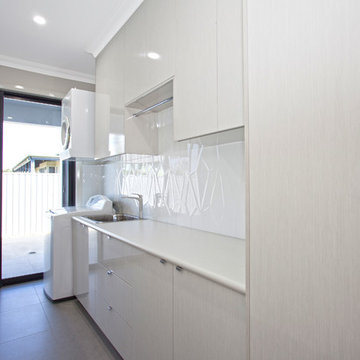
Cette image montre une buanderie linéaire minimaliste de taille moyenne et dédiée avec un évier 1 bac, un plan de travail en stratifié, un mur blanc, un placard à porte plane, des portes de placard blanches, une crédence blanche, une crédence en feuille de verre, un sol en carrelage de céramique, des machines superposées, un sol gris et un plan de travail blanc.

Down the hall, storage was key in designing this lively laundry room. Custom wall cabinets, shelves, and quartz countertop were great storage options that allowed plentiful organization when folding, placing, or storing laundry. Fun, cheerful, patterned floor tile and full wall glass backsplash make a statement all on its own and makes washing not such a bore. .
Budget analysis and project development by: May Construction
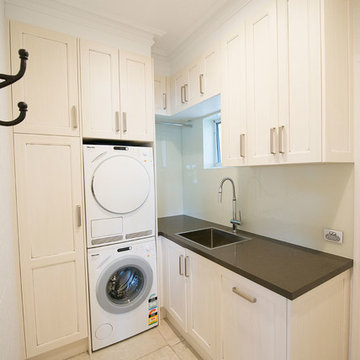
This home renovation clearly demonstrates how quality design, product and implementation wins every time. The clients' brief was clear - traditional, unique and practical, and quality, quality, quality. The kitchen design boasts a fully integrated double-door fridge with water/ice dispenser, generous island with ample seating, large double ovens, beautiful butler's sink, underbench cooler drawer and wine fridge, as well as dedicated snack preparation area. The adjoining butler's pantry was a must for this family's day to day needs, as well as for frequent entertaining. The nearby laundry utilises every inch of available space. The TV unit is not only beautiful, but is also large enough to hold a substantial movie & music library. The study and den are custom built to suit the specific preferences and requirements of this discerning client.
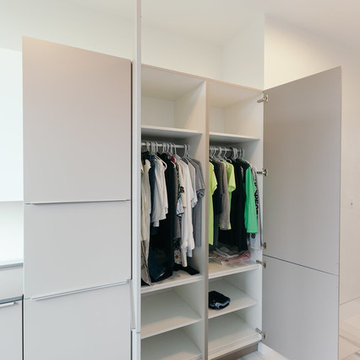
hang up space in laundry room by Cheryl Carpenter with Poggepohl
Joseph Nance Photography
Cette image montre une très grande buanderie minimaliste en U dédiée avec un évier encastré, un placard à porte plane, un plan de travail en quartz modifié, une crédence blanche, une crédence en feuille de verre, un sol en carrelage de céramique, des portes de placard grises et des machines côte à côte.
Cette image montre une très grande buanderie minimaliste en U dédiée avec un évier encastré, un placard à porte plane, un plan de travail en quartz modifié, une crédence blanche, une crédence en feuille de verre, un sol en carrelage de céramique, des portes de placard grises et des machines côte à côte.

This home renovation clearly demonstrates how quality design, product and implementation wins every time. The clients' brief was clear - traditional, unique and practical, and quality, quality, quality. The kitchen design boasts a fully integrated double-door fridge with water/ice dispenser, generous island with ample seating, large double ovens, beautiful butler's sink, underbench cooler drawer and wine fridge, as well as dedicated snack preparation area. The adjoining butler's pantry was a must for this family's day to day needs, as well as for frequent entertaining. The nearby laundry utilises every inch of available space. The TV unit is not only beautiful, but is also large enough to hold a substantial movie & music library. The study and den are custom built to suit the specific preferences and requirements of this discerning client.

Idées déco pour une buanderie linéaire moderne de taille moyenne avec un évier 1 bac, un plan de travail en stratifié, un mur blanc, un placard à porte plane, des portes de placard blanches, une crédence blanche, une crédence en feuille de verre, un sol en carrelage de céramique, des machines superposées, un sol gris et un plan de travail blanc.
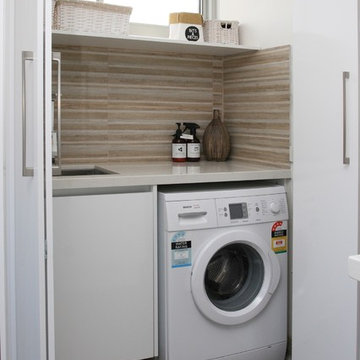
Idées déco pour une buanderie linéaire contemporaine de taille moyenne et multi-usage avec un évier encastré, un placard à porte plane, un plan de travail en quartz modifié, une crédence blanche, une crédence en feuille de verre, parquet foncé, des portes de placard blanches, un sol marron, un plan de travail blanc, des machines dissimulées et un mur blanc.
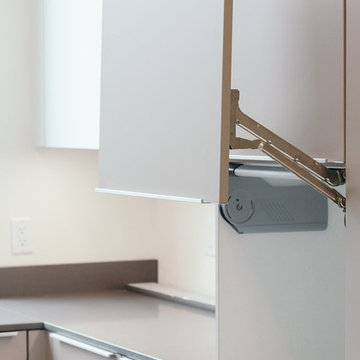
A lift up door opens to revel a space for a small microwave oven in this expansive laundry room by Cheryl Carpenter with Poggenpohl
Joseph Nance Photography
Idées déco de buanderies avec une crédence en feuille de verre
4