Idées déco de buanderies avec une crédence en marbre et un sol beige
Trier par :
Budget
Trier par:Populaires du jour
1 - 20 sur 52 photos
1 sur 3

Dura Supreme Kendall Panel door in White with Kalahari Granite countertops.
Idées déco pour une buanderie parallèle classique dédiée et de taille moyenne avec un évier encastré, des portes de placard blanches, un plan de travail en granite, une crédence beige, une crédence en marbre, un placard avec porte à panneau encastré, un mur beige, un sol en carrelage de porcelaine, des machines côte à côte et un sol beige.
Idées déco pour une buanderie parallèle classique dédiée et de taille moyenne avec un évier encastré, des portes de placard blanches, un plan de travail en granite, une crédence beige, une crédence en marbre, un placard avec porte à panneau encastré, un mur beige, un sol en carrelage de porcelaine, des machines côte à côte et un sol beige.

Idées déco pour une grande buanderie parallèle classique avec un évier posé, un placard à porte shaker, des portes de placard grises, plan de travail en marbre, une crédence blanche, une crédence en marbre, parquet clair, un sol beige et un plan de travail blanc.

Modern farmhouse laundry room with marble mosaic tile backsplash.
Exemple d'une petite buanderie linéaire nature multi-usage avec un évier de ferme, un placard à porte plane, des portes de placard beiges, un plan de travail en granite, une crédence beige, une crédence en marbre, un mur beige, un sol en carrelage de porcelaine, un lave-linge séchant, un sol beige, un plan de travail multicolore, différents designs de plafond et différents habillages de murs.
Exemple d'une petite buanderie linéaire nature multi-usage avec un évier de ferme, un placard à porte plane, des portes de placard beiges, un plan de travail en granite, une crédence beige, une crédence en marbre, un mur beige, un sol en carrelage de porcelaine, un lave-linge séchant, un sol beige, un plan de travail multicolore, différents designs de plafond et différents habillages de murs.

The utility is pacious, with a pull out laundry rack, washer, dryer, sink and toilet. Also we designed a special place for the dogs to lay under the built in cupboards.

Idée de décoration pour une buanderie tradition multi-usage et de taille moyenne avec un évier encastré, un placard à porte shaker, des portes de placard bleues, un plan de travail en quartz modifié, une crédence blanche, une crédence en marbre, un mur gris, un sol en travertin, des machines côte à côte, un sol beige et un plan de travail blanc.
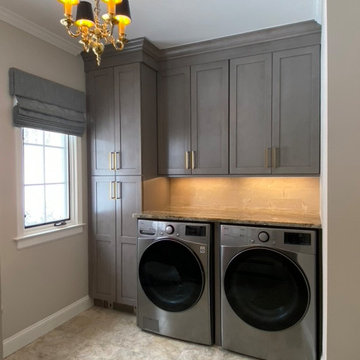
This space was completely renovated. The original cabinets were from when the house was built nearly 40 years ago. The floor is a 12" square stone tile. The washer and dryer are topped by a gorgeous granite remnant with a crema marfil marble subway tile in a brick pattern.
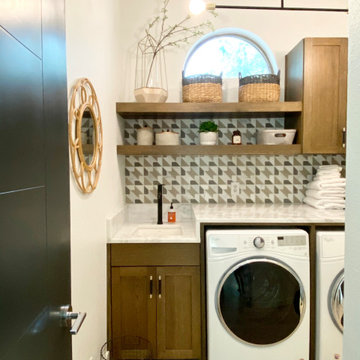
Réalisation d'une buanderie linéaire minimaliste en bois brun dédiée avec un évier encastré, un placard à porte shaker, un plan de travail en quartz, une crédence multicolore, une crédence en marbre, parquet clair, des machines côte à côte, un sol beige et un plan de travail blanc.

laundry, custom cabinetry
Exemple d'une buanderie en bois foncé avec un évier encastré, un placard à porte affleurante, plan de travail en marbre, une crédence multicolore, une crédence en marbre, un mur gris, un sol en carrelage de céramique, des machines côte à côte, un sol beige et un plan de travail beige.
Exemple d'une buanderie en bois foncé avec un évier encastré, un placard à porte affleurante, plan de travail en marbre, une crédence multicolore, une crédence en marbre, un mur gris, un sol en carrelage de céramique, des machines côte à côte, un sol beige et un plan de travail beige.
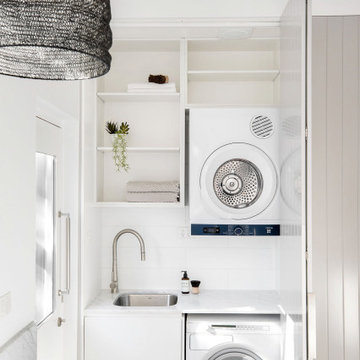
Compact Modern Laundry
Inspiration pour une petite buanderie linéaire dédiée avec un évier posé, un placard à porte shaker, des portes de placard beiges, plan de travail en marbre, une crédence blanche, une crédence en marbre, un mur blanc, parquet clair, des machines superposées, un sol beige et un plan de travail blanc.
Inspiration pour une petite buanderie linéaire dédiée avec un évier posé, un placard à porte shaker, des portes de placard beiges, plan de travail en marbre, une crédence blanche, une crédence en marbre, un mur blanc, parquet clair, des machines superposées, un sol beige et un plan de travail blanc.
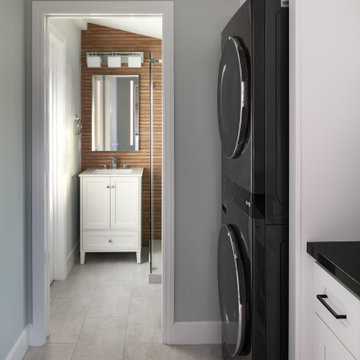
A traditional home in the middle of Burbank city was just as you would expect, compartmentalized areas upon compartmentalized rooms.
The kitchen was enclosure, the dining room was separated from everything else and then you had a tiny utility room that leads to another small closet.
All these walls and doorways were completely removed to expose a beautiful open area. A large all glass French door and 3 enlarged windows in the bay area welcomed in the natural light of this southwest facing kitchen.
The old utility room was redon and a whole bathroom was added in the end of it.
Classical white shaker with dark quartz top and marble backsplash is the ideal look for this new Transitional space.
The island received a beautiful marble slab top creating an eye-popping feature.
white oak flooring throughout the house also helped brighten up the space.
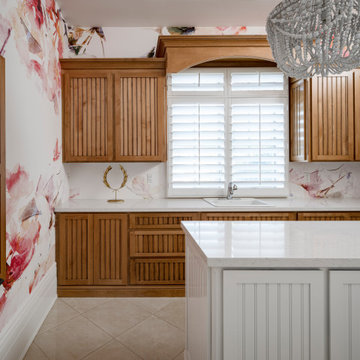
Cette image montre une grande buanderie en L et bois foncé dédiée avec un évier encastré, un placard avec porte à panneau surélevé, un plan de travail en quartz modifié, une crédence blanche, une crédence en marbre, un mur blanc, un sol en carrelage de céramique, des machines côte à côte, un sol beige, un plan de travail blanc, différents designs de plafond et différents habillages de murs.
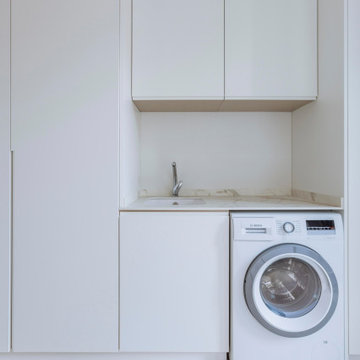
Aménagement d'une buanderie linéaire scandinave dédiée avec un évier encastré, un placard à porte plane, des portes de placard blanches, plan de travail en marbre, une crédence blanche, une crédence en marbre, un mur blanc, parquet clair, un lave-linge séchant, un sol beige et un plan de travail blanc.
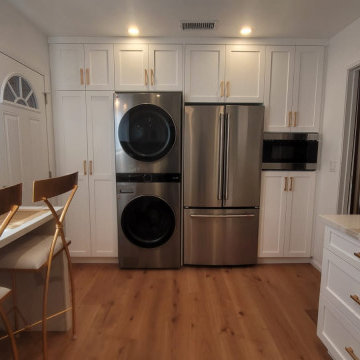
Laundry area
Inspiration pour une buanderie minimaliste avec un évier 1 bac, des portes de placard blanches, un plan de travail en quartz, une crédence blanche, une crédence en marbre, parquet clair, un sol beige et un plan de travail blanc.
Inspiration pour une buanderie minimaliste avec un évier 1 bac, des portes de placard blanches, un plan de travail en quartz, une crédence blanche, une crédence en marbre, parquet clair, un sol beige et un plan de travail blanc.

Idée de décoration pour une buanderie parallèle tradition en bois brun multi-usage et de taille moyenne avec un évier posé, un placard avec porte à panneau encastré, un plan de travail en granite, une crédence noire, une crédence en marbre, un mur violet, un sol en carrelage de céramique, des machines côte à côte, un sol beige, un plan de travail gris, un plafond en papier peint et du papier peint.
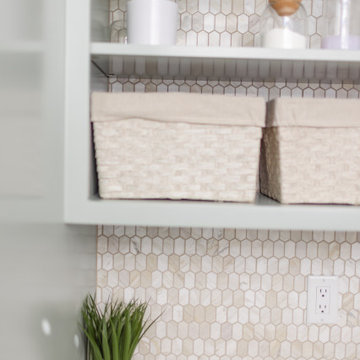
This new laundry room is full of function without sacrificing beauty.
Exemple d'une grande buanderie parallèle chic dédiée avec un évier encastré, un placard avec porte à panneau encastré, un plan de travail en quartz modifié, une crédence en marbre, un sol en carrelage de porcelaine, des machines superposées, un sol beige et un plan de travail blanc.
Exemple d'une grande buanderie parallèle chic dédiée avec un évier encastré, un placard avec porte à panneau encastré, un plan de travail en quartz modifié, une crédence en marbre, un sol en carrelage de porcelaine, des machines superposées, un sol beige et un plan de travail blanc.
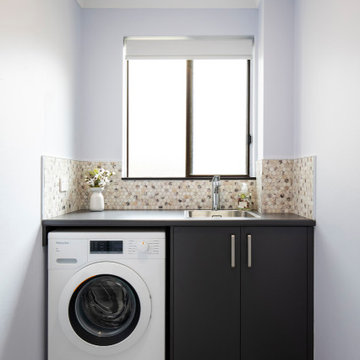
Idée de décoration pour une petite buanderie linéaire design dédiée avec un évier posé, un placard à porte plane, des portes de placard marrons, un plan de travail en stratifié, une crédence beige, une crédence en marbre, un mur gris, un sol en carrelage de porcelaine, un lave-linge séchant, un sol beige et un plan de travail marron.
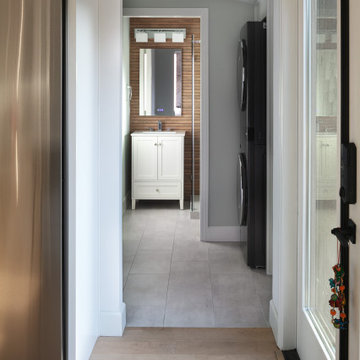
A traditional home in the middle of Burbank city was just as you would expect, compartmentalized areas upon compartmentalized rooms.
The kitchen was enclosure, the dining room was separated from everything else and then you had a tiny utility room that leads to another small closet.
All these walls and doorways were completely removed to expose a beautiful open area. A large all glass French door and 3 enlarged windows in the bay area welcomed in the natural light of this southwest facing kitchen.
The old utility room was redon and a whole bathroom was added in the end of it.
Classical white shaker with dark quartz top and marble backsplash is the ideal look for this new Transitional space.
The island received a beautiful marble slab top creating an eye-popping feature.
white oak flooring throughout the house also helped brighten up the space.

Inspired by sandy shorelines on the California coast, this beachy blonde vinyl floor brings just the right amount of variation to each room. With the Modin Collection, we have raised the bar on luxury vinyl plank. The result is a new standard in resilient flooring. Modin offers true embossed in register texture, a low sheen level, a rigid SPC core, an industry-leading wear layer, and so much more.
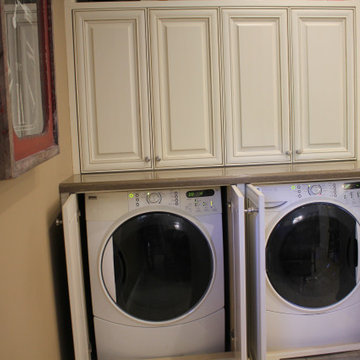
Gorgeous kitchen remodel in Sherman Oaks. Custom cabinets and countertops, farmhouse sink, and a large island give this kitchen a luxurious feel.
Inspiration pour une buanderie traditionnelle en U de taille moyenne avec un évier de ferme, un placard avec porte à panneau surélevé, des portes de placard blanches, un plan de travail en quartz, une crédence beige, une crédence en marbre, un sol en carrelage de porcelaine, un sol beige et un plan de travail multicolore.
Inspiration pour une buanderie traditionnelle en U de taille moyenne avec un évier de ferme, un placard avec porte à panneau surélevé, des portes de placard blanches, un plan de travail en quartz, une crédence beige, une crédence en marbre, un sol en carrelage de porcelaine, un sol beige et un plan de travail multicolore.
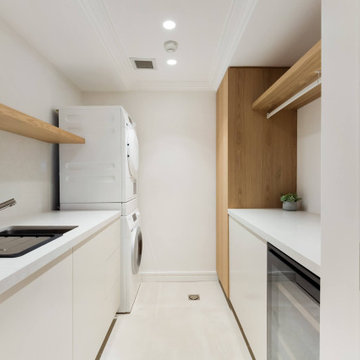
Simple and clean laundry.
Idée de décoration pour une buanderie parallèle design en bois clair dédiée et de taille moyenne avec un évier encastré, plan de travail en marbre, une crédence blanche, une crédence en marbre, un mur blanc, un sol en carrelage de céramique, des machines superposées, un sol beige et un plan de travail blanc.
Idée de décoration pour une buanderie parallèle design en bois clair dédiée et de taille moyenne avec un évier encastré, plan de travail en marbre, une crédence blanche, une crédence en marbre, un mur blanc, un sol en carrelage de céramique, des machines superposées, un sol beige et un plan de travail blanc.
Idées déco de buanderies avec une crédence en marbre et un sol beige
1