Idées déco de buanderies avec une crédence en marbre et un sol en bois brun
Trier par :
Budget
Trier par:Populaires du jour
1 - 19 sur 19 photos

Combined butlers pantry and laundry opening to kitchen
Inspiration pour une petite buanderie design en L multi-usage avec un placard à porte shaker, un plan de travail en quartz modifié, une crédence grise, une crédence en marbre, un sol en bois brun, un sol marron, un plan de travail blanc, un évier 1 bac, des portes de placard blanches, un mur blanc et des machines superposées.
Inspiration pour une petite buanderie design en L multi-usage avec un placard à porte shaker, un plan de travail en quartz modifié, une crédence grise, une crédence en marbre, un sol en bois brun, un sol marron, un plan de travail blanc, un évier 1 bac, des portes de placard blanches, un mur blanc et des machines superposées.

"Please Note: All “related,” “similar,” and “sponsored” products tagged or listed by Houzz are not actual products pictured. They have not been approved by Design Directions nor any of the professionals credited. For information about our work, please contact info@designdirections.com

Created for a renovated and extended home, this bespoke solid poplar kitchen has been handpainted in Farrow & Ball Wevet with Railings on the island and driftwood oak internals throughout. Luxury Calacatta marble has been selected for the island and splashback with highly durable and low maintenance Silestone quartz for the work surfaces. The custom crafted breakfast cabinet, also designed with driftwood oak internals, includes a conveniently concealed touch-release shelf for prepping tea and coffee as a handy breakfast station. A statement Lacanche range cooker completes the luxury look.

A quiet laundry room with soft colours and natural hardwood flooring. This laundry room features light blue framed cabinetry, an apron fronted sink, a custom backsplash shape, and hooks for hanging linens.

Cette image montre une petite buanderie linéaire marine multi-usage avec un évier encastré, un placard à porte shaker, des portes de placard bleues, plan de travail en marbre, une crédence blanche, une crédence en marbre, un mur jaune, un sol en bois brun, des machines superposées, un sol marron et un plan de travail blanc.

This project recently completed in Manly shows a perfect blend of classic and contemporary styles. Stunning satin polyurethane cabinets, in our signature 7-coat spray finish, with classic details show that you don’t have to choose between classic and contemporary when renovating your home.
The brief from our client was to create the feeling of a house within their new apartment, allowing their family the ease of apartment living without compromising the feeling of spaciousness. By combining the grandeur of sculpted mouldings with a contemporary neutral colour scheme, we’ve created a mix of old and new school that perfectly suits our client’s lifestyle.

This remodel embodies the goals of practical function and timeless elegance, both important for this family of four. Despite the large size of the home, the kitchen & laundry seemed forgotten and disjointed from the living space. By reclaiming space in the under-utilized breakfast room, we doubled the size of the kitchen and relocated the laundry room from the garage to the old breakfast room. Expanding the opening from living room to kitchen was a game changer, integrating both high traffic spaces and providing ample space for activity.

Total first floor renovation in Bridgewater, NJ. This young family added 50% more space and storage to their home without moving. By reorienting rooms and using their existing space more creatively, we were able to achieve all their wishes. This comprehensive 8 month renovation included:
1-removal of a wall between the kitchen and old dining room to double the kitchen space.
2-closure of a window in the family room to reorient the flow and create a 186" long bookcase/storage/tv area with seating now facing the new kitchen.
3-a dry bar
4-a dining area in the kitchen/family room
5-total re-think of the laundry room to get them organized and increase storage/functionality
6-moving the dining room location and office
7-new ledger stone fireplace
8-enlarged opening to new dining room and custom iron handrail and balusters
9-2,000 sf of new 5" plank red oak flooring in classic grey color with color ties on ceiling in family room to match
10-new window in kitchen
11-custom iron hood in kitchen
12-creative use of tile
13-new trim throughout
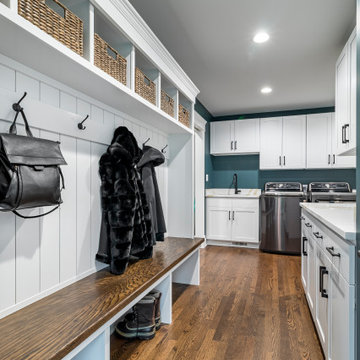
Exemple d'une buanderie chic en L dédiée et de taille moyenne avec un placard à porte shaker, des portes de placard blanches, plan de travail en marbre, une crédence blanche, une crédence en marbre, un mur gris, un sol en bois brun, des machines côte à côte, un sol marron, un plan de travail blanc, un plafond à caissons et boiseries.
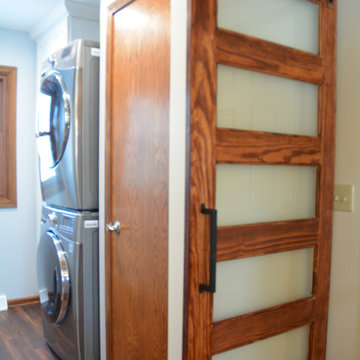
This craftsman style kitchen design in Okemos features Decora by Masterbrand Quartersawn Oak cabinetry accented by a Cambria Helmsley quartz countertop and Richelieu black matte finish hardware. The unique t-shaped island incorporates storage and work space in the main part of the island, with a walnut wood top pub style table at the end to create a stunning kitchen dining space. A decorative wood hood enhances the craftsman style design. Stone and glass tile creates a stunning backdrop in the kitchen design's backsplash with a mosaic tile feature and a shelf included over the cooktop. An Elkay USA quartz sink pairs perfectly with a Kohler Simplice pull down spray faucet in a complementary black finish. Black GE appliances complete the look of this warm, welcoming kitchen.

La cocina deja de ser un espacio reservado y secundario para transformarse en el punto central de la zona de día. La ubicamos junto a la sala, abierta para hacer llegar la luz dentro del piso y con una barra integrada que les permite dar solución a las comidas más informales.
Eliminamos la galería original dando unos metros al baño común y aportando luz natural al mismo. Reservamos un armario en el pasillo para ubicar la lavadora y secadora totalmente disimulado del mismo color de la pared.
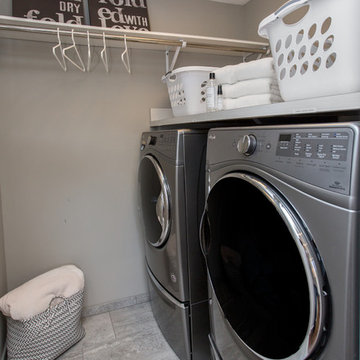
Some people remodel their kitchen, some remodel their master bath and some people do both and then some. These homeowners were ready to invest heavily in their home with a complete home remodel including kitchen, family room, powder room, laundry room, stairs, master bath and all flooring and mill work on the second floor plus many window replacements. While such an extensive remodel is more budget intense, it also gives the home a fresh, updated look at once. Enjoy this complete home transformation!
Photos by Jake Boyd Photo
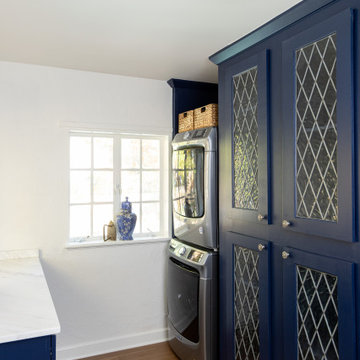
Cette image montre une buanderie parallèle multi-usage et de taille moyenne avec un placard avec porte à panneau encastré, des portes de placard bleues, plan de travail en marbre, une crédence multicolore, une crédence en marbre, un mur blanc, un sol en bois brun, des machines superposées, un sol marron et un plan de travail multicolore.
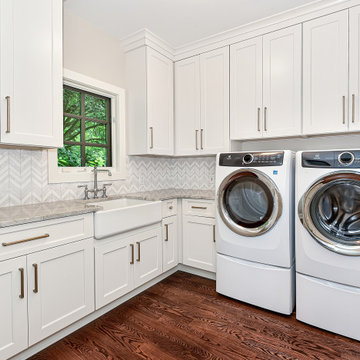
Who wouldn't want to do laundry here??
Cette image montre une buanderie traditionnelle de taille moyenne avec un évier de ferme, un placard à porte shaker, des portes de placard blanches, un plan de travail en quartz, une crédence blanche, une crédence en marbre, un mur gris, un sol en bois brun, des machines côte à côte et un plan de travail beige.
Cette image montre une buanderie traditionnelle de taille moyenne avec un évier de ferme, un placard à porte shaker, des portes de placard blanches, un plan de travail en quartz, une crédence blanche, une crédence en marbre, un mur gris, un sol en bois brun, des machines côte à côte et un plan de travail beige.
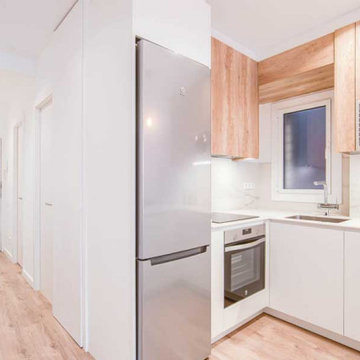
La cocina deja de ser un espacio reservado y secundario para transformarse en el punto central de la zona de día. La ubicamos junto a la sala, abierta para hacer llegar la luz dentro del piso y con una barra integrada que les permite dar solución a las comidas más informales.
Eliminamos la galería original dando unos metros al baño común y aportando luz natural al mismo. Reservamos un armario en el pasillo para ubicar la lavadora y secadora totalmente disimulado del mismo color de la pared.
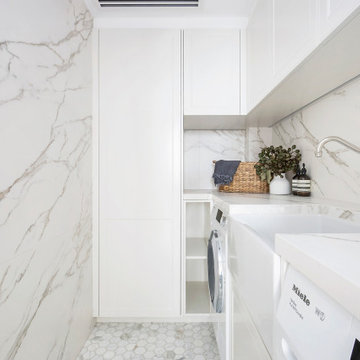
This project recently completed in Manly shows a perfect blend of classic and contemporary styles. Stunning satin polyurethane cabinets, in our signature 7-coat spray finish, with classic details show that you don’t have to choose between classic and contemporary when renovating your home.
The brief from our client was to create the feeling of a house within their new apartment, allowing their family the ease of apartment living without compromising the feeling of spaciousness. By combining the grandeur of sculpted mouldings with a contemporary neutral colour scheme, we’ve created a mix of old and new school that perfectly suits our client’s lifestyle.
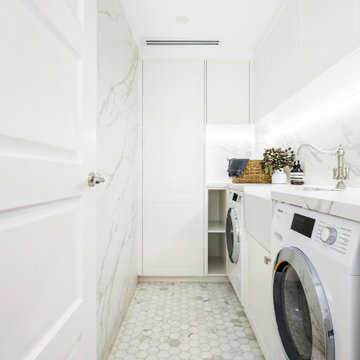
This project recently completed in Manly shows a perfect blend of classic and contemporary styles. Stunning satin polyurethane cabinets, in our signature 7-coat spray finish, with classic details show that you don’t have to choose between classic and contemporary when renovating your home.
The brief from our client was to create the feeling of a house within their new apartment, allowing their family the ease of apartment living without compromising the feeling of spaciousness. By combining the grandeur of sculpted mouldings with a contemporary neutral colour scheme, we’ve created a mix of old and new school that perfectly suits our client’s lifestyle.
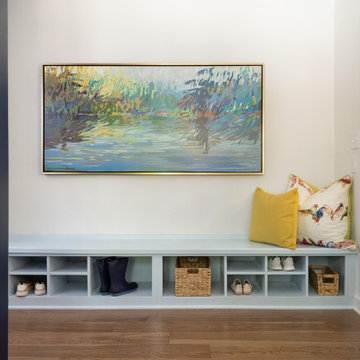
Idée de décoration pour une buanderie parallèle multi-usage et de taille moyenne avec un placard avec porte à panneau encastré, des portes de placard bleues, des machines superposées, plan de travail en marbre, une crédence multicolore, une crédence en marbre, un mur blanc, un sol en bois brun, un sol marron et un plan de travail multicolore.
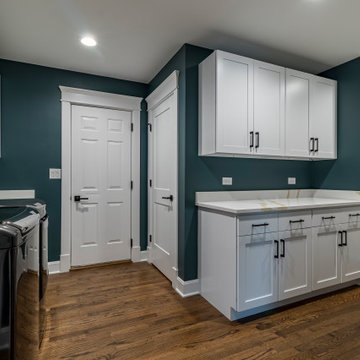
Aménagement d'une buanderie classique en L dédiée et de taille moyenne avec un placard à porte shaker, des portes de placard blanches, plan de travail en marbre, des machines côte à côte, un plan de travail blanc, une crédence blanche, une crédence en marbre, un mur gris, un sol en bois brun, un sol marron, un plafond à caissons et boiseries.
Idées déco de buanderies avec une crédence en marbre et un sol en bois brun
1