Idées déco de buanderies avec une crédence en marbre
Trier par :
Budget
Trier par:Populaires du jour
101 - 120 sur 240 photos
1 sur 2
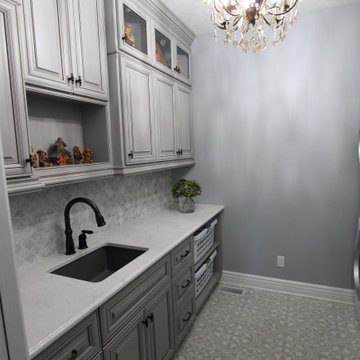
Exemple d'une buanderie parallèle victorienne dédiée et de taille moyenne avec un évier posé, un placard avec porte à panneau surélevé, des portes de placard grises, un plan de travail en quartz, une crédence en marbre, un sol en carrelage de céramique, des machines superposées, un sol multicolore et un plan de travail blanc.
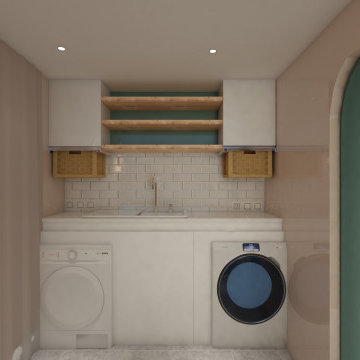
Idée de décoration pour une petite buanderie parallèle minimaliste multi-usage avec un évier 1 bac, un placard sans porte, plan de travail en marbre, une crédence blanche, une crédence en marbre, un mur vert, un sol en marbre, des machines côte à côte, un sol blanc et un plan de travail blanc.
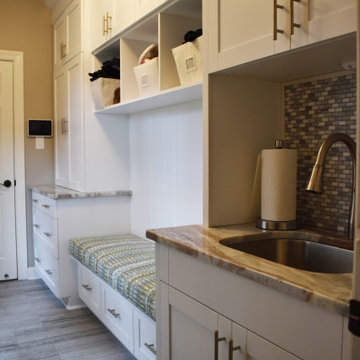
Cette photo montre une grande buanderie parallèle craftsman multi-usage avec un évier 1 bac, un placard à porte shaker, un plan de travail en granite, une crédence grise, une crédence en marbre, un mur gris, un sol en carrelage de porcelaine, des machines côte à côte et un sol gris.
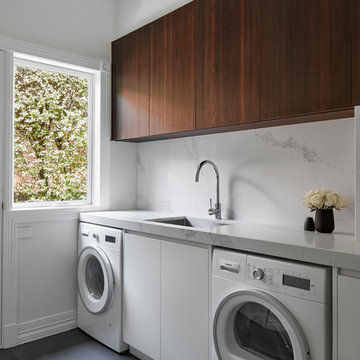
Tom Roe
Idée de décoration pour une grande buanderie design en U et bois foncé avec un évier 2 bacs, un placard à porte plane, plan de travail en marbre, une crédence blanche, une crédence en marbre, parquet clair et un plan de travail blanc.
Idée de décoration pour une grande buanderie design en U et bois foncé avec un évier 2 bacs, un placard à porte plane, plan de travail en marbre, une crédence blanche, une crédence en marbre, parquet clair et un plan de travail blanc.
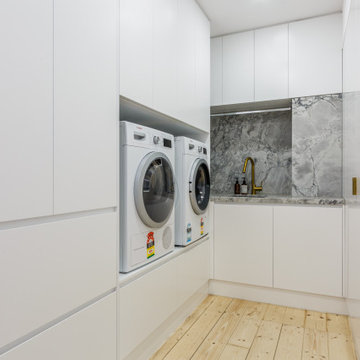
Brighton Laundry renovation 2020
Exemple d'une petite buanderie tendance en U dédiée avec un évier posé, des portes de placard blanches, plan de travail en marbre, une crédence grise, une crédence en marbre, un mur blanc, parquet clair, un lave-linge séchant et un plan de travail gris.
Exemple d'une petite buanderie tendance en U dédiée avec un évier posé, des portes de placard blanches, plan de travail en marbre, une crédence grise, une crédence en marbre, un mur blanc, parquet clair, un lave-linge séchant et un plan de travail gris.
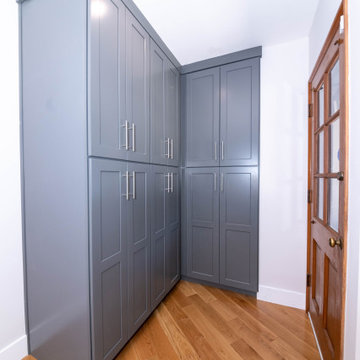
Inspiration pour une buanderie traditionnelle en U dédiée et de taille moyenne avec un évier 1 bac, un placard à porte plane, des portes de placard grises, plan de travail en marbre, une crédence blanche, une crédence en marbre, un mur blanc, parquet clair, des machines côte à côte, un sol marron, un plan de travail jaune et un plafond décaissé.
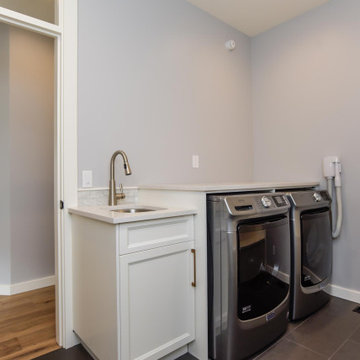
Inspiration pour une buanderie parallèle marine dédiée avec un évier encastré, un placard à porte shaker, des portes de placard blanches, un plan de travail en quartz modifié, une crédence blanche, une crédence en marbre, un mur gris, un sol en carrelage de porcelaine, des machines côte à côte et un plan de travail blanc.
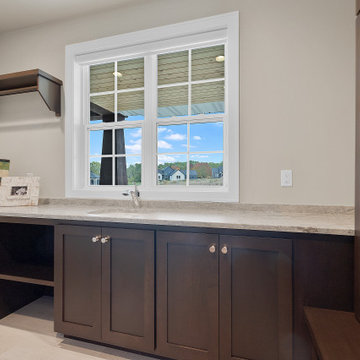
Idée de décoration pour une grande buanderie parallèle tradition en bois brun multi-usage avec un évier encastré, un placard à porte shaker, plan de travail en marbre, une crédence en marbre, un mur gris, un sol en vinyl, des machines côte à côte, un sol gris et un plan de travail multicolore.
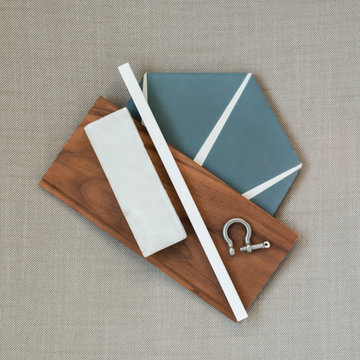
Design Collection Inspirations Tile Color Palette Trim Paint Swatches Texture Layers MW Craftsman Inc. Laundry Room Makeover
Cette image montre une grande buanderie parallèle craftsman dédiée avec un évier de ferme, un placard à porte plane, des portes de placard beiges, plan de travail en marbre, une crédence blanche, une crédence en marbre, un mur blanc, un sol en carrelage de céramique, des machines superposées, un sol bleu et un plan de travail blanc.
Cette image montre une grande buanderie parallèle craftsman dédiée avec un évier de ferme, un placard à porte plane, des portes de placard beiges, plan de travail en marbre, une crédence blanche, une crédence en marbre, un mur blanc, un sol en carrelage de céramique, des machines superposées, un sol bleu et un plan de travail blanc.
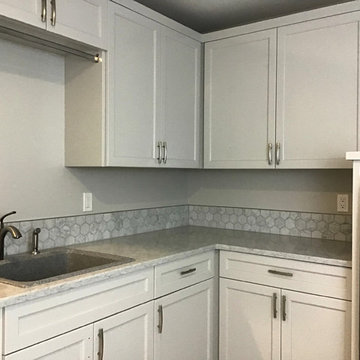
Updated Laundry room to match
ZD Photography
Cette photo montre une grande buanderie craftsman en U avec un évier encastré, un placard à porte shaker, des portes de placard grises, un plan de travail en granite, une crédence blanche, une crédence en marbre, parquet clair, un sol marron et un plan de travail blanc.
Cette photo montre une grande buanderie craftsman en U avec un évier encastré, un placard à porte shaker, des portes de placard grises, un plan de travail en granite, une crédence blanche, une crédence en marbre, parquet clair, un sol marron et un plan de travail blanc.
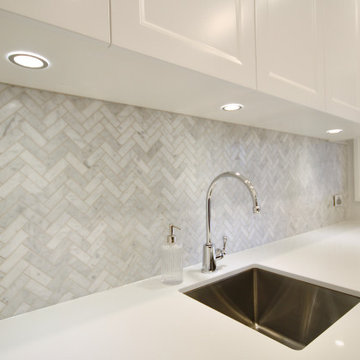
MODERN HAMPTON
- Custom designed and manufactured laundry with an in-house door profile in a soft white 'satin' polyurethane finish
- Caesarstone 'Snow' benchtop
- Feature marble herringbone tiled splashback
- Recessed round LED lights into the cabinetry
- All fitted with Blum hardware
Sheree Bounassif, Kitchens by Emanuel
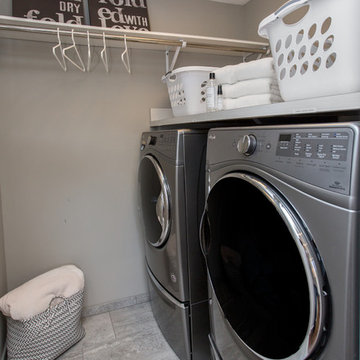
Some people remodel their kitchen, some remodel their master bath and some people do both and then some. These homeowners were ready to invest heavily in their home with a complete home remodel including kitchen, family room, powder room, laundry room, stairs, master bath and all flooring and mill work on the second floor plus many window replacements. While such an extensive remodel is more budget intense, it also gives the home a fresh, updated look at once. Enjoy this complete home transformation!
Photos by Jake Boyd Photo
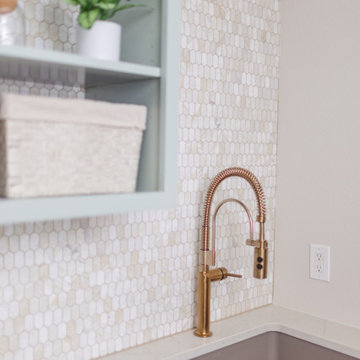
This new laundry room is full of function without sacrificing beauty.
Idée de décoration pour une grande buanderie parallèle tradition dédiée avec un évier encastré, un placard avec porte à panneau encastré, un plan de travail en quartz modifié, une crédence en marbre, un sol en carrelage de porcelaine, des machines superposées, un sol beige et un plan de travail blanc.
Idée de décoration pour une grande buanderie parallèle tradition dédiée avec un évier encastré, un placard avec porte à panneau encastré, un plan de travail en quartz modifié, une crédence en marbre, un sol en carrelage de porcelaine, des machines superposées, un sol beige et un plan de travail blanc.
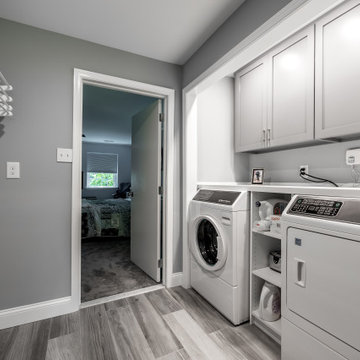
Master Bathroom Suite and Walk-In Closet Retreat in Wynnewood, PA by Dakota Dawn Delineation**
Project Description:
Discover the pinnacle of luxury and convenience with this master bathroom suite and walk-in closet, meticulously designed and executed by Dakota Dawn Delineation. Set in the charming locale of Wynnewood, PA, this masterpiece showcases a flawless blend of premium features and smart design.
Heated Floors
Kick-start your day on a luxurious note with our radiant heated floors, offering unparalleled comfort from the moment you step into this sanctuary, completely eliminating the morning chill.
Towel Warmers
Experience the spa-like luxury of our high-end towel warmers. Immerse yourself in the simple joy of a warm towel the instant you step out of the shower.
Custom Walk-In Closet
Blending functionality with elegance, our walk-in closet features custom cabinetry designed to maximize space and style. High-quality carpeting provides an added touch of luxury, offering both comfort and aesthetics.
Bathroom Features
- Modern, chic design aesthetics
- Two individual vanity cabinets, each equipped with a single sink and crowned with luxurious marble countertops
- Generous walk-in shower featuring a sumptuous marble bench for the ultimate in relaxation
- Top-tier fixtures selected for both their aesthetic appeal and functionality
Laundry Room and Additional Amenities
- Premium tile flooring graces both the bathroom and laundry room, adding a touch of durable elegance to the spaces
- Energy-efficient LED lighting
- Advanced smart home features for convenient control and modern living
- The unparalleled craftsmanship of Dakota Dawn Delineation
Reach Out
Inspired to elevate your living space with unmatched luxury and intuitive design? Contact Dakota Dawn Delineation today for a specialized consultation tailored to your unique needs and desires.
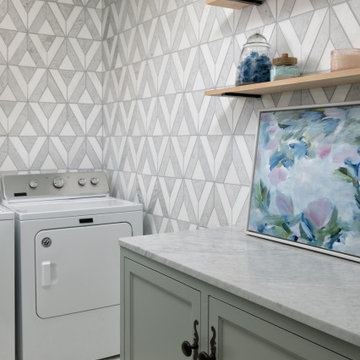
Idées déco pour une buanderie parallèle dédiée avec un placard avec porte à panneau encastré, des portes de placards vertess, un plan de travail en quartz modifié, une crédence multicolore, une crédence en marbre, un mur multicolore, un sol en marbre, des machines côte à côte, un sol multicolore et un plan de travail multicolore.
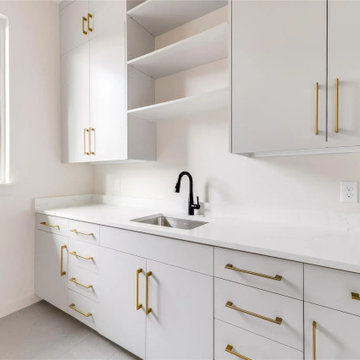
Experience the evolution of laundry rooms: multifunctional spaces blending utility with aesthetics. Smart technology enhances efficiency and sustainability. With homes shrinking, stackable units and foldable workstations optimize space. Sustainable materials address environmental concerns. Accommodating accessibility ensures everyone navigates with ease. Enjoy bright, versatile lighting, a marble counter, and scenic window views.
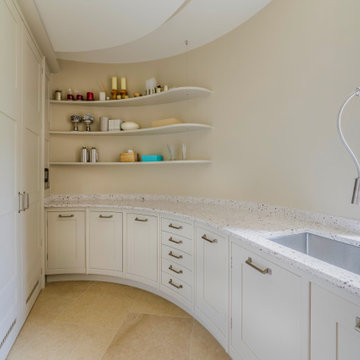
Curved utility room
Cette photo montre une buanderie tendance avec un évier posé, des portes de placard marrons, une crédence verte, une crédence en marbre, un mur blanc, un sol marron, un plan de travail blanc et du papier peint.
Cette photo montre une buanderie tendance avec un évier posé, des portes de placard marrons, une crédence verte, une crédence en marbre, un mur blanc, un sol marron, un plan de travail blanc et du papier peint.
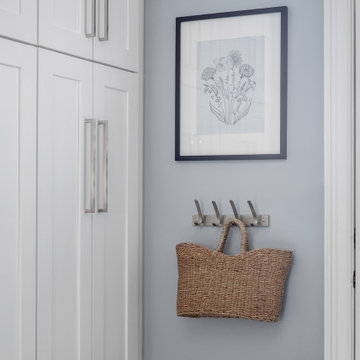
This busy family needed a functional yet beautiful laundry room since it is off the garage entrance as well as it's own entrance off the front of the house too!
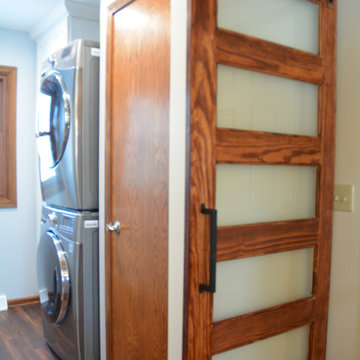
This craftsman style kitchen design in Okemos features Decora by Masterbrand Quartersawn Oak cabinetry accented by a Cambria Helmsley quartz countertop and Richelieu black matte finish hardware. The unique t-shaped island incorporates storage and work space in the main part of the island, with a walnut wood top pub style table at the end to create a stunning kitchen dining space. A decorative wood hood enhances the craftsman style design. Stone and glass tile creates a stunning backdrop in the kitchen design's backsplash with a mosaic tile feature and a shelf included over the cooktop. An Elkay USA quartz sink pairs perfectly with a Kohler Simplice pull down spray faucet in a complementary black finish. Black GE appliances complete the look of this warm, welcoming kitchen.
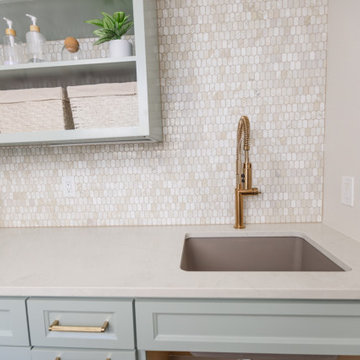
This new laundry room is full of function without sacrificing beauty.
Idée de décoration pour une grande buanderie parallèle tradition dédiée avec un évier encastré, un placard avec porte à panneau encastré, un plan de travail en quartz modifié, une crédence en marbre, un sol en carrelage de porcelaine, des machines superposées, un sol beige et un plan de travail blanc.
Idée de décoration pour une grande buanderie parallèle tradition dédiée avec un évier encastré, un placard avec porte à panneau encastré, un plan de travail en quartz modifié, une crédence en marbre, un sol en carrelage de porcelaine, des machines superposées, un sol beige et un plan de travail blanc.
Idées déco de buanderies avec une crédence en marbre
6