Idées déco de buanderies avec un plan de travail en granite et une crédence en mosaïque
Trier par :
Budget
Trier par:Populaires du jour
1 - 20 sur 20 photos
1 sur 3

Built on the beautiful Nepean River in Penrith overlooking the Blue Mountains. Capturing the water and mountain views were imperative as well as achieving a design that catered for the hot summers and cold winters in Western Sydney. Before we could embark on design, pre-lodgement meetings were held with the head of planning to discuss all the environmental constraints surrounding the property. The biggest issue was potential flooding. Engineering flood reports were prepared prior to designing so we could design the correct floor levels to avoid the property from future flood waters.
The design was created to capture as much of the winter sun as possible and blocking majority of the summer sun. This is an entertainer's home, with large easy flowing living spaces to provide the occupants with a certain casualness about the space but when you look in detail you will see the sophistication and quality finishes the owner was wanting to achieve.

Idée de décoration pour une buanderie marine en L de taille moyenne avec un évier encastré, un placard à porte shaker, des portes de placard blanches, un plan de travail en granite, une crédence blanche, une crédence en mosaïque, parquet peint et un sol blanc.
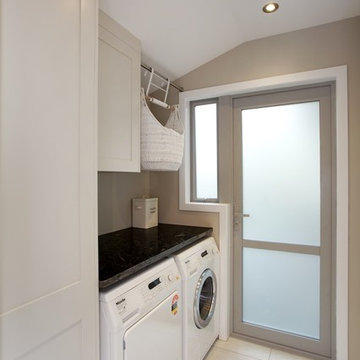
Photographer: Jamie Cobeldick
Auckland, New Zealand
Cette photo montre une grande buanderie tendance en U avec un placard avec porte à panneau encastré, des portes de placard blanches, un plan de travail en granite, une crédence marron, une crédence en mosaïque et un sol en carrelage de céramique.
Cette photo montre une grande buanderie tendance en U avec un placard avec porte à panneau encastré, des portes de placard blanches, un plan de travail en granite, une crédence marron, une crédence en mosaïque et un sol en carrelage de céramique.
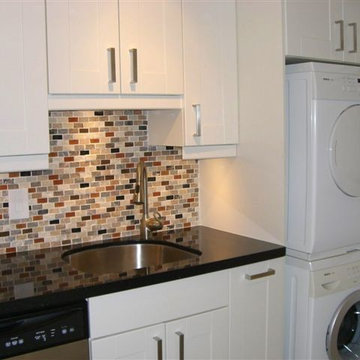
compact little kitchen - stylish & modern!
Idée de décoration pour une petite buanderie design en L avec un évier encastré, un placard à porte shaker, des portes de placard blanches, un plan de travail en granite, une crédence multicolore, une crédence en mosaïque et un sol en ardoise.
Idée de décoration pour une petite buanderie design en L avec un évier encastré, un placard à porte shaker, des portes de placard blanches, un plan de travail en granite, une crédence multicolore, une crédence en mosaïque et un sol en ardoise.
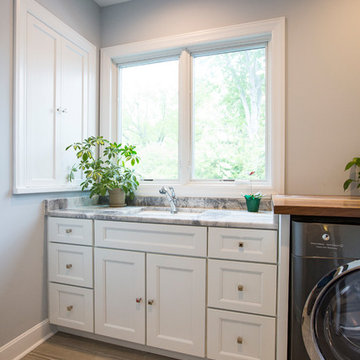
Aménagement d'une grande buanderie classique en L dédiée avec un évier encastré, un placard à porte shaker, des portes de placard blanches, un plan de travail en granite, une crédence multicolore, une crédence en mosaïque, un sol en bois brun, un sol marron et un plan de travail multicolore.
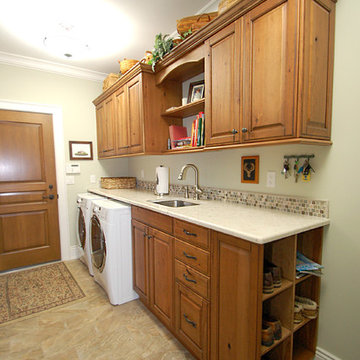
This laundry room/Mudroom is featuring Andover raised Wood-Mode Custom Cabinetry in Knotty cherry with a natural black glaze.
Réalisation d'une buanderie linéaire tradition en bois brun dédiée et de taille moyenne avec un évier encastré, un placard avec porte à panneau surélevé, un plan de travail en granite, une crédence beige, une crédence en mosaïque, un sol en carrelage de porcelaine, un mur vert et des machines côte à côte.
Réalisation d'une buanderie linéaire tradition en bois brun dédiée et de taille moyenne avec un évier encastré, un placard avec porte à panneau surélevé, un plan de travail en granite, une crédence beige, une crédence en mosaïque, un sol en carrelage de porcelaine, un mur vert et des machines côte à côte.
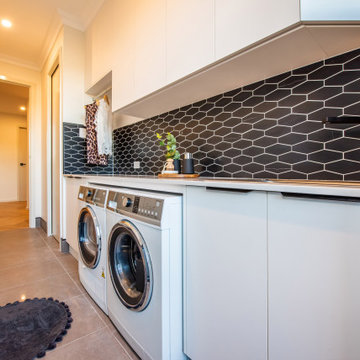
Cette image montre une buanderie linéaire design dédiée et de taille moyenne avec un évier 1 bac, un placard à porte plane, des portes de placard blanches, un plan de travail en granite, une crédence noire, une crédence en mosaïque, un mur blanc, un sol en carrelage de céramique, des machines côte à côte, un sol gris et un plan de travail blanc.

Pinnacle Architectural Studio - Contemporary Custom Architecture - Laundry - Indigo at The Ridges - Las Vegas
Idée de décoration pour une buanderie design en U dédiée et de taille moyenne avec un évier encastré, un placard à porte plane, des portes de placard beiges, un plan de travail en granite, une crédence multicolore, une crédence en mosaïque, un mur multicolore, un sol en carrelage de porcelaine, des machines côte à côte, un sol multicolore, un plan de travail blanc, un plafond en papier peint et du papier peint.
Idée de décoration pour une buanderie design en U dédiée et de taille moyenne avec un évier encastré, un placard à porte plane, des portes de placard beiges, un plan de travail en granite, une crédence multicolore, une crédence en mosaïque, un mur multicolore, un sol en carrelage de porcelaine, des machines côte à côte, un sol multicolore, un plan de travail blanc, un plafond en papier peint et du papier peint.

Idée de décoration pour une petite buanderie linéaire tradition dédiée avec un évier de ferme, un placard à porte shaker, des portes de placard turquoises, un plan de travail en granite, une crédence blanche, une crédence en mosaïque, un mur blanc, un sol en vinyl, un sol multicolore et plan de travail noir.
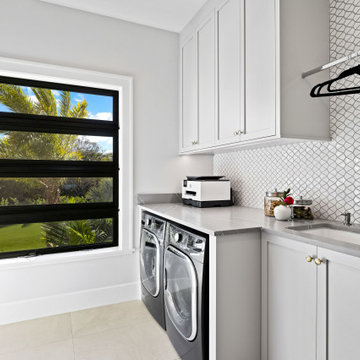
Inspiration pour une buanderie parallèle design dédiée et de taille moyenne avec un évier encastré, un placard avec porte à panneau encastré, des portes de placard grises, un plan de travail en granite, une crédence blanche, une crédence en mosaïque, un mur gris, un sol en carrelage de céramique, des machines côte à côte, un sol beige et un plan de travail gris.

Cette image montre une grande buanderie marine en L dédiée avec un évier intégré, un placard avec porte à panneau encastré, des portes de placard blanches, un plan de travail en granite, une crédence bleue, une crédence en mosaïque, un mur bleu, sol en béton ciré, des machines côte à côte, un sol noir et un plan de travail gris.

Laundry Room with stacked washing and dryer, double door fridge, drop-in sink and storage joinery. The Bubble House by Birchall & Partners Architects.
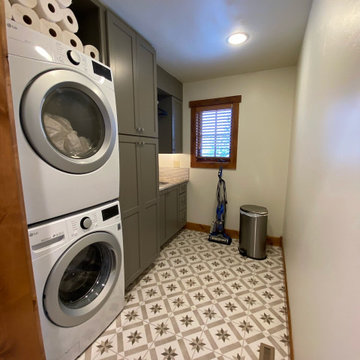
We redesigned the laundry room which only had an old stackable washer & dryer in a closet and a bench to a room that has now has a sink with a beautiful granite counter and tiled backsplash, ample storage from new cabinetry, and a new tile floor.
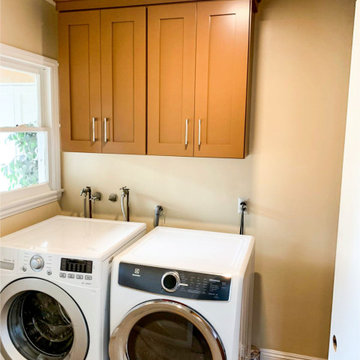
Many times remodeling projects start with just one room and more often than not that room is the kitchen. In this particular project we remodeled a kitchen and the adjacent laundry room. The layout of the room remained the same but everything else became new. The remodeling included new brown and white cabinet installation, backsplash installation, tile floor installation and completed with brand new appliances. Resulting in a beautiful kitchen and laundry room remodeling.
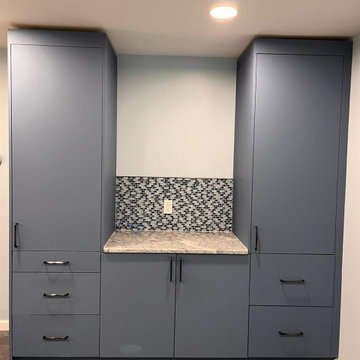
This custom built coffee bar features full extension drawers, soft-close hardware, and a sleek mosaic backsplash
Aménagement d'une buanderie moderne en L dédiée et de taille moyenne avec un placard à porte plane, des portes de placard bleues, un plan de travail en granite, une crédence noire, une crédence en mosaïque, un mur gris et un plan de travail jaune.
Aménagement d'une buanderie moderne en L dédiée et de taille moyenne avec un placard à porte plane, des portes de placard bleues, un plan de travail en granite, une crédence noire, une crédence en mosaïque, un mur gris et un plan de travail jaune.
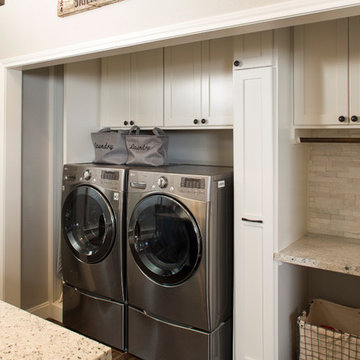
Laundry facility incorporated in the kitchen
Cette photo montre une buanderie parallèle nature en bois clair de taille moyenne avec un évier de ferme, un placard à porte shaker, un plan de travail en granite, une crédence blanche, une crédence en mosaïque et un sol en carrelage de céramique.
Cette photo montre une buanderie parallèle nature en bois clair de taille moyenne avec un évier de ferme, un placard à porte shaker, un plan de travail en granite, une crédence blanche, une crédence en mosaïque et un sol en carrelage de céramique.
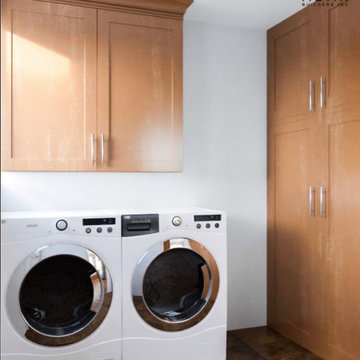
Many times remodeling projects start with just one room and more often than not that room is the kitchen. In this particular project we remodeled a kitchen and the adjacent laundry room. The layout of the room remained the same but everything else became new. The remodeling included new brown and white cabinet installation, backsplash installation, tile floor installation and completed with brand new appliances. Resulting in a beautiful kitchen and laundry room remodeling.
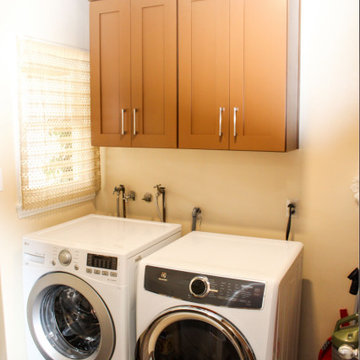
Many times remodeling projects start with just one room and more often than not that room is the kitchen. In this particular project we remodeled a kitchen and the adjacent laundry room. The layout of the room remained the same but everything else became new. The remodeling included new brown and white cabinet installation, backsplash installation, tile floor installation and completed with brand new appliances. Resulting in a beautiful kitchen and laundry room remodeling.
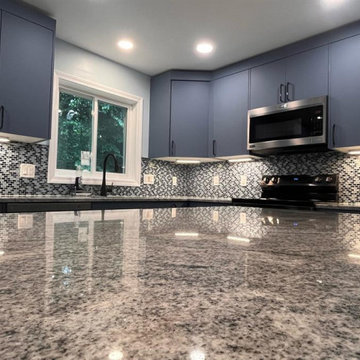
Luxury kitchen remodel featuring stone surfaces, stainless steel appliances, granite counters, and both pendant and recessed lighting
Cette photo montre une buanderie moderne en L dédiée avec un placard à porte plane, des portes de placard bleues, un plan de travail en granite, une crédence noire, une crédence en mosaïque, un mur gris et un plan de travail jaune.
Cette photo montre une buanderie moderne en L dédiée avec un placard à porte plane, des portes de placard bleues, un plan de travail en granite, une crédence noire, une crédence en mosaïque, un mur gris et un plan de travail jaune.
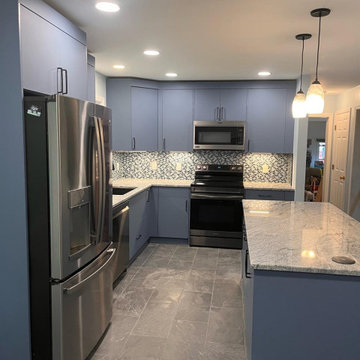
Luxury kitchen remodel featuring stone surfaces, stainless steel appliances, granite counters, and both pendant and recessed lighting
Cette image montre une buanderie minimaliste en L dédiée avec un placard à porte plane, des portes de placard bleues, un plan de travail en granite, une crédence noire, une crédence en mosaïque, un mur gris et un plan de travail jaune.
Cette image montre une buanderie minimaliste en L dédiée avec un placard à porte plane, des portes de placard bleues, un plan de travail en granite, une crédence noire, une crédence en mosaïque, un mur gris et un plan de travail jaune.
Idées déco de buanderies avec un plan de travail en granite et une crédence en mosaïque
1