Idées déco de buanderies avec une crédence en mosaïque et un sol en ardoise
Trier par :
Budget
Trier par:Populaires du jour
1 - 7 sur 7 photos
1 sur 3

Behind a stylish black barn door and separate from the living area, lies the modern laundry room. Boasting a state-of-the-art Electrolux front load washer and dryer, they’re set against pristine white maple cabinets adorned with sleek matte black knobs. Additionally, a handy utility sink is present making it convenient for washing out any tough stains. The backdrop showcases a striking Modena black & white mosaic tile in matte Fiore, which complements the Brazilian slate floor seamlessly.
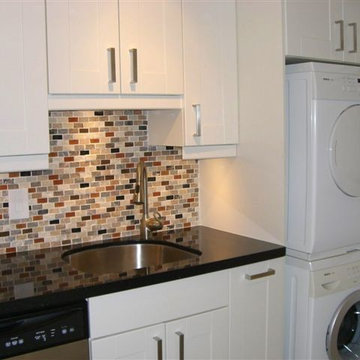
compact little kitchen - stylish & modern!
Idée de décoration pour une petite buanderie design en L avec un évier encastré, un placard à porte shaker, des portes de placard blanches, un plan de travail en granite, une crédence multicolore, une crédence en mosaïque et un sol en ardoise.
Idée de décoration pour une petite buanderie design en L avec un évier encastré, un placard à porte shaker, des portes de placard blanches, un plan de travail en granite, une crédence multicolore, une crédence en mosaïque et un sol en ardoise.
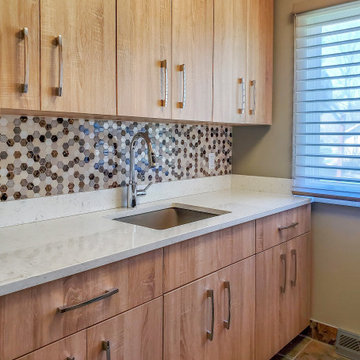
Contemporary remodel to provide more storage and a better functioning laundry eoom.
Cette photo montre une buanderie parallèle tendance en bois brun dédiée et de taille moyenne avec un évier 1 bac, un placard à porte plane, un plan de travail en quartz modifié, une crédence multicolore, une crédence en mosaïque, un mur beige, un sol en ardoise, des machines côte à côte, un sol multicolore et un plan de travail beige.
Cette photo montre une buanderie parallèle tendance en bois brun dédiée et de taille moyenne avec un évier 1 bac, un placard à porte plane, un plan de travail en quartz modifié, une crédence multicolore, une crédence en mosaïque, un mur beige, un sol en ardoise, des machines côte à côte, un sol multicolore et un plan de travail beige.
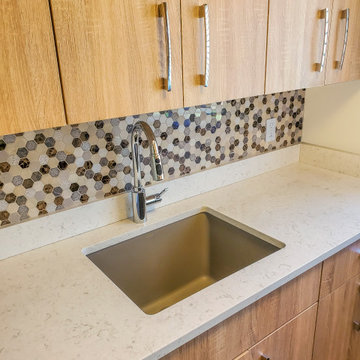
Undermount sink, quartz counter, and mosaic backsplash
Idée de décoration pour une buanderie design en bois clair dédiée et de taille moyenne avec un évier encastré, une crédence en mosaïque, un mur beige, un sol en ardoise, des machines côte à côte, un sol multicolore et un plan de travail blanc.
Idée de décoration pour une buanderie design en bois clair dédiée et de taille moyenne avec un évier encastré, une crédence en mosaïque, un mur beige, un sol en ardoise, des machines côte à côte, un sol multicolore et un plan de travail blanc.
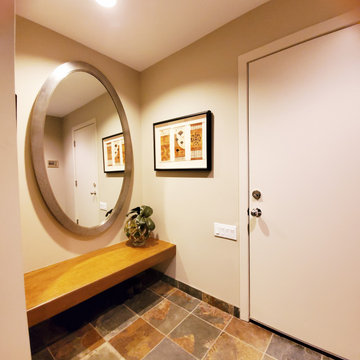
Rear entry from garage into laundry area of the home.
Cette image montre une buanderie design en bois clair dédiée et de taille moyenne avec un évier encastré, une crédence en mosaïque, un mur beige, un sol en ardoise, des machines côte à côte, un sol multicolore et un plan de travail blanc.
Cette image montre une buanderie design en bois clair dédiée et de taille moyenne avec un évier encastré, une crédence en mosaïque, un mur beige, un sol en ardoise, des machines côte à côte, un sol multicolore et un plan de travail blanc.
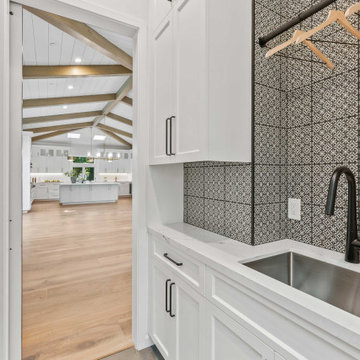
Behind a stylish black barn door and separate from the living area, lies the modern laundry room. Boasting a state-of-the-art Electrolux front load washer and dryer, they’re set against pristine white maple cabinets adorned with sleek matte black knobs. Additionally, a handy utility sink is present making it convenient for washing out any tough stains. The backdrop showcases a striking Modena black & white mosaic tile in matte Fiore, which complements the Brazilian slate floor seamlessly.
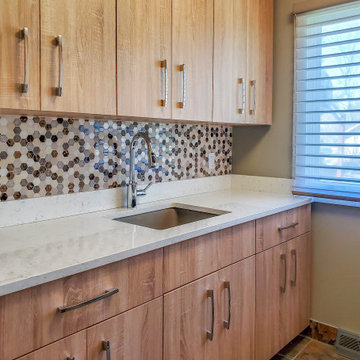
Contemporary laundry room remodel. The custom design of the laundry layout creates a very easy-to-use and functional space. Flat panel cabinets and quartz counters make this space super easy to keep clean and take care of. The mosaic backsplash adds a pop of pattern to make the space more interesting.
Idées déco de buanderies avec une crédence en mosaïque et un sol en ardoise
1