Idées déco de buanderies avec une crédence orange et une crédence jaune
Trier par :
Budget
Trier par:Populaires du jour
1 - 20 sur 33 photos

Cette photo montre une grande buanderie tendance en L dédiée avec un évier encastré, un placard à porte plane, des portes de placard blanches, des machines superposées, un sol gris, un plan de travail blanc et une crédence orange.

Nothing like a blue and white laundry room to take the work out of a no fun task! With the full wall of storage across from the washer and dryer, everything can be stored away to keep the space tidy at all times.

A reorganised laundry space, with a dedicated spot for all the essentials.
Cette image montre une buanderie parallèle design dédiée et de taille moyenne avec un évier posé, un placard à porte plane, des portes de placard blanches, un plan de travail en quartz modifié, une crédence orange, une crédence en céramique, un mur blanc, un sol en carrelage de porcelaine, des machines superposées, un sol beige et un plan de travail blanc.
Cette image montre une buanderie parallèle design dédiée et de taille moyenne avec un évier posé, un placard à porte plane, des portes de placard blanches, un plan de travail en quartz modifié, une crédence orange, une crédence en céramique, un mur blanc, un sol en carrelage de porcelaine, des machines superposées, un sol beige et un plan de travail blanc.
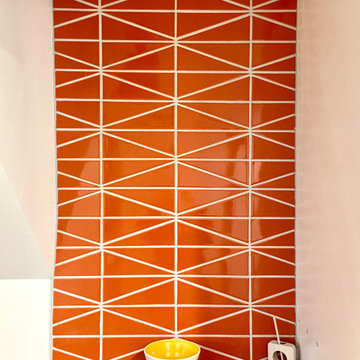
Orange tile creates the perfect pop in this midcentury modern home’s laundry room. With bright white grout lines contrasting nicely, a backsplash of Scalene Triangle Tile in Mandarin lends this space vibrant zest in a way that only this glossy, saturated orange can do.
TILE SHOWN
Mandarin Scalene Triangle
DESIGN
Emily Wilska
PHOTOS
Emily Wilska
INSTALLER
Precision Flooring

Exemple d'une grande buanderie parallèle chic multi-usage avec un évier encastré, un placard à porte shaker, des portes de placard blanches, un plan de travail en quartz modifié, une crédence jaune, une crédence en lambris de bois, un mur blanc, un sol en bois brun, des machines côte à côte, un plan de travail blanc et du lambris de bois.

This custom home, sitting above the City within the hills of Corvallis, was carefully crafted with attention to the smallest detail. The homeowners came to us with a vision of their dream home, and it was all hands on deck between the G. Christianson team and our Subcontractors to create this masterpiece! Each room has a theme that is unique and complementary to the essence of the home, highlighted in the Swamp Bathroom and the Dogwood Bathroom. The home features a thoughtful mix of materials, using stained glass, tile, art, wood, and color to create an ambiance that welcomes both the owners and visitors with warmth. This home is perfect for these homeowners, and fits right in with the nature surrounding the home!
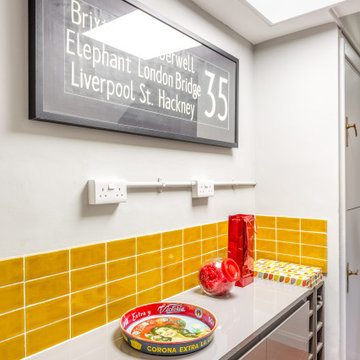
Utility and additional storage in rear hallway with tiled wall and wine storage
Aménagement d'une petite buanderie linéaire éclectique avec un placard, un placard à porte plane, des portes de placard grises, un plan de travail en surface solide, une crédence jaune, une crédence en céramique, un mur gris, un sol en carrelage de céramique, un sol orange et un plan de travail gris.
Aménagement d'une petite buanderie linéaire éclectique avec un placard, un placard à porte plane, des portes de placard grises, un plan de travail en surface solide, une crédence jaune, une crédence en céramique, un mur gris, un sol en carrelage de céramique, un sol orange et un plan de travail gris.

Aménagement d'une buanderie linéaire rétro dédiée et de taille moyenne avec un placard à porte plane, des portes de placard blanches, un plan de travail en quartz, une crédence jaune, une crédence en carrelage métro, un mur blanc, un sol en carrelage de porcelaine, des machines côte à côte, un sol noir, plan de travail noir et différents designs de plafond.
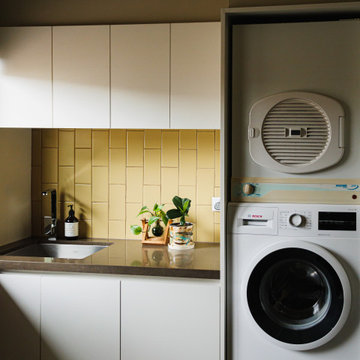
Laundry
Réalisation d'une buanderie parallèle design dédiée et de taille moyenne avec un placard à porte plane, une crédence en céramique, un plan de travail en quartz modifié, un évier encastré, des portes de placard blanches, une crédence jaune, un sol en ardoise, des machines superposées, un sol multicolore et un plan de travail marron.
Réalisation d'une buanderie parallèle design dédiée et de taille moyenne avec un placard à porte plane, une crédence en céramique, un plan de travail en quartz modifié, un évier encastré, des portes de placard blanches, une crédence jaune, un sol en ardoise, des machines superposées, un sol multicolore et un plan de travail marron.

Exemple d'une buanderie tendance multi-usage et de taille moyenne avec un évier utilitaire, un placard à porte plane, des portes de placard bleues, un plan de travail en stratifié, une crédence orange, une crédence en céramique, un mur blanc, un sol en carrelage de porcelaine, des machines côte à côte, un sol gris et un plan de travail blanc.
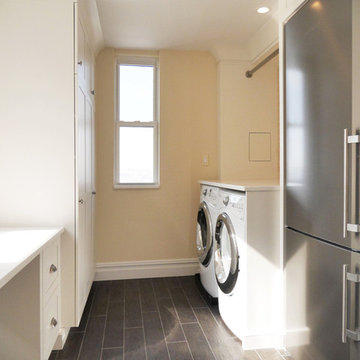
The ultimate appliances in home convenience are top-notch washers and vented dryers. At the end of this renovated prewar kitchen, a laundry station is conveniently located and fully equipped to make dirty work a breeze.
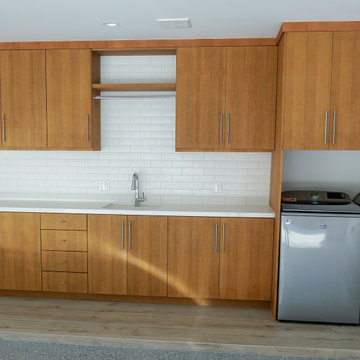
This beach side Play del Rey home got a major remodel inside and out. Owners wanted a spacious, clean, and simple look. We did just that!
Inspiration pour une buanderie linéaire minimaliste en bois brun multi-usage et de taille moyenne avec un évier encastré, un placard à porte plane, un plan de travail en quartz, une crédence jaune, une crédence en carrelage métro, un mur gris, un sol en carrelage de porcelaine, des machines côte à côte, un sol marron et un plan de travail blanc.
Inspiration pour une buanderie linéaire minimaliste en bois brun multi-usage et de taille moyenne avec un évier encastré, un placard à porte plane, un plan de travail en quartz, une crédence jaune, une crédence en carrelage métro, un mur gris, un sol en carrelage de porcelaine, des machines côte à côte, un sol marron et un plan de travail blanc.
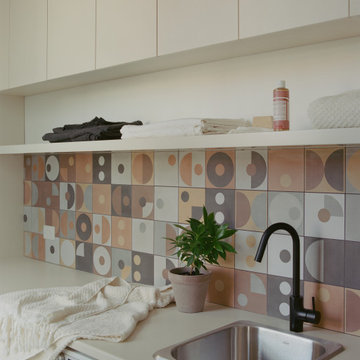
Aménagement d'une buanderie linéaire moderne dédiée et de taille moyenne avec un évier 1 bac, un placard à porte plane, des portes de placard beiges, un plan de travail en stratifié, une crédence orange, une crédence en carreau de ciment, un mur beige, des machines côte à côte et un plan de travail beige.
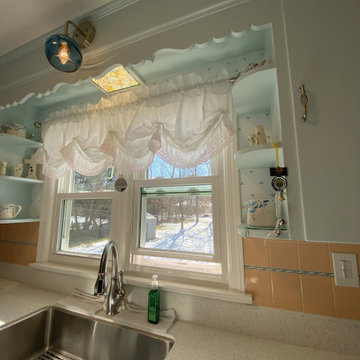
Aménagement d'une petite buanderie parallèle rétro avec un évier encastré, un placard à porte shaker, des portes de placard bleues, un plan de travail en surface solide, une crédence orange, une crédence en céramique, un mur multicolore, sol en stratifié, un sol marron, un plan de travail multicolore et du papier peint.

This custom home, sitting above the City within the hills of Corvallis, was carefully crafted with attention to the smallest detail. The homeowners came to us with a vision of their dream home, and it was all hands on deck between the G. Christianson team and our Subcontractors to create this masterpiece! Each room has a theme that is unique and complementary to the essence of the home, highlighted in the Swamp Bathroom and the Dogwood Bathroom. The home features a thoughtful mix of materials, using stained glass, tile, art, wood, and color to create an ambiance that welcomes both the owners and visitors with warmth. This home is perfect for these homeowners, and fits right in with the nature surrounding the home!
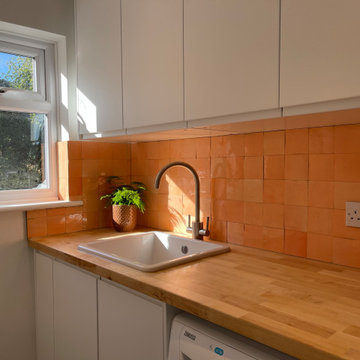
Inspiration pour une petite buanderie parallèle minimaliste avec un placard, un évier utilitaire, un placard à porte plane, des portes de placard blanches, un plan de travail en bois, une crédence orange, une crédence en céramique, un mur blanc, un sol en carrelage de céramique, des machines côte à côte, un sol gris et un plan de travail marron.
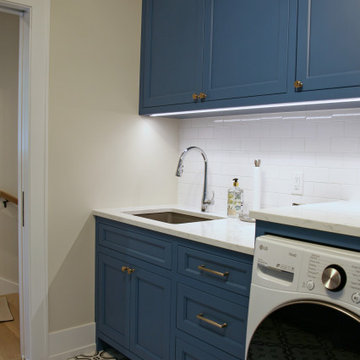
Nothing like a blue and white laundry room to take the work out of a no fun task! With the full wall of storage across from the washer and dryer, everything can be stored away to keep the space tidy at all times.
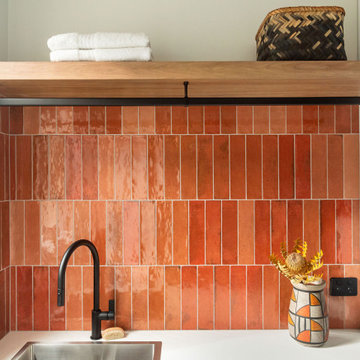
A reorganised laundry space, with a dedicated spot for all the essentials.
Idées déco pour une buanderie parallèle contemporaine dédiée et de taille moyenne avec un évier posé, un placard à porte plane, des portes de placard blanches, un plan de travail en quartz modifié, une crédence orange, une crédence en céramique, un mur blanc, un sol en carrelage de porcelaine, des machines superposées, un sol beige et un plan de travail blanc.
Idées déco pour une buanderie parallèle contemporaine dédiée et de taille moyenne avec un évier posé, un placard à porte plane, des portes de placard blanches, un plan de travail en quartz modifié, une crédence orange, une crédence en céramique, un mur blanc, un sol en carrelage de porcelaine, des machines superposées, un sol beige et un plan de travail blanc.
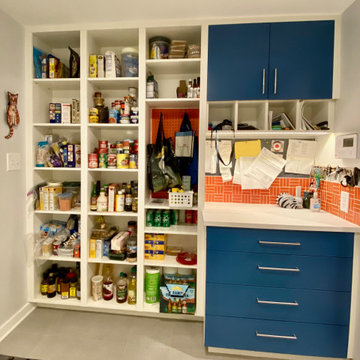
Inspiration pour une buanderie design avec un évier utilitaire, un placard à porte plane, des portes de placard bleues, un plan de travail en stratifié, une crédence orange, une crédence en céramique, un mur blanc, un sol en carrelage de porcelaine, des machines côte à côte, un sol gris et un plan de travail blanc.
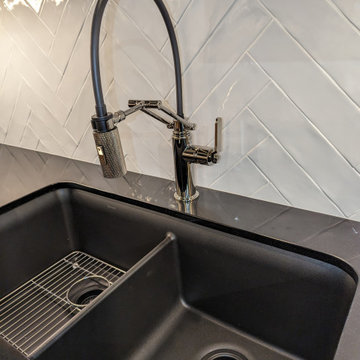
A closer look at the articulating faucet by Brizo, in polished nickel.
Aménagement d'une buanderie classique de taille moyenne avec un évier encastré, un placard à porte shaker, des portes de placard noires, un plan de travail en quartz modifié, une crédence jaune, une crédence en céramique et plan de travail noir.
Aménagement d'une buanderie classique de taille moyenne avec un évier encastré, un placard à porte shaker, des portes de placard noires, un plan de travail en quartz modifié, une crédence jaune, une crédence en céramique et plan de travail noir.
Idées déco de buanderies avec une crédence orange et une crédence jaune
1