Idées déco de buanderies avec une crédence métallisée et une crédence jaune
Trier par :
Budget
Trier par:Populaires du jour
1 - 20 sur 54 photos
1 sur 3

Hidden washer and dryer in open laundry room.
Idées déco pour une petite buanderie parallèle classique multi-usage avec un placard à porte affleurante, des portes de placard grises, plan de travail en marbre, une crédence métallisée, une crédence miroir, un mur blanc, parquet foncé, des machines côte à côte, un sol marron et un plan de travail blanc.
Idées déco pour une petite buanderie parallèle classique multi-usage avec un placard à porte affleurante, des portes de placard grises, plan de travail en marbre, une crédence métallisée, une crédence miroir, un mur blanc, parquet foncé, des machines côte à côte, un sol marron et un plan de travail blanc.

Inspiration pour une petite buanderie minimaliste en L et bois brun dédiée avec un évier 1 bac, un placard à porte plane, un plan de travail en quartz, une crédence métallisée, une crédence en céramique, un mur blanc, un sol en carrelage de porcelaine, des machines superposées, un sol gris et un plan de travail blanc.

Nothing like a blue and white laundry room to take the work out of a no fun task! With the full wall of storage across from the washer and dryer, everything can be stored away to keep the space tidy at all times.
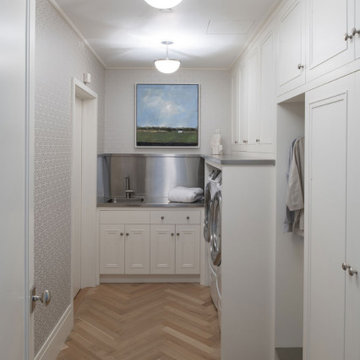
Contractor: Welch Forsman
Photography: Scott Amundson
Aménagement d'une buanderie contemporaine avec un placard, des portes de placard blanches, une crédence métallisée, un mur blanc, parquet clair et des machines côte à côte.
Aménagement d'une buanderie contemporaine avec un placard, des portes de placard blanches, une crédence métallisée, un mur blanc, parquet clair et des machines côte à côte.

Exemple d'une grande buanderie parallèle chic multi-usage avec un évier encastré, un placard à porte shaker, des portes de placard blanches, un plan de travail en quartz modifié, une crédence jaune, une crédence en lambris de bois, un mur blanc, un sol en bois brun, des machines côte à côte, un plan de travail blanc et du lambris de bois.
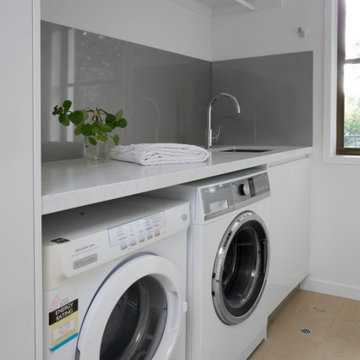
This combined laundry and butlers pantry with plenty of storage, keeps the working parts of the home hidden away from the main entertaining area.
Exemple d'une petite buanderie tendance multi-usage avec un évier encastré, placards, des portes de placard blanches, un plan de travail en quartz modifié, une crédence métallisée, une crédence, un mur blanc, parquet clair, des machines côte à côte, un plan de travail blanc, différents designs de plafond et différents habillages de murs.
Exemple d'une petite buanderie tendance multi-usage avec un évier encastré, placards, des portes de placard blanches, un plan de travail en quartz modifié, une crédence métallisée, une crédence, un mur blanc, parquet clair, des machines côte à côte, un plan de travail blanc, différents designs de plafond et différents habillages de murs.
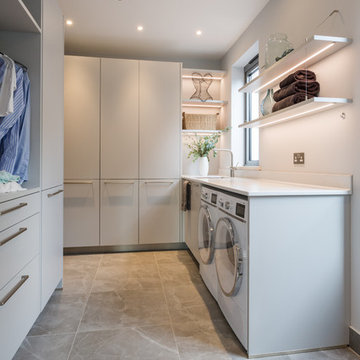
Utility design, supplied and installed in a this new build family home in Wimbledon, London. Keeping it light, bright and clean with Light grey furniture and Everest White worktops.
Photo Credit: Marcel Baumhauer da Silva - hausofsilva.com
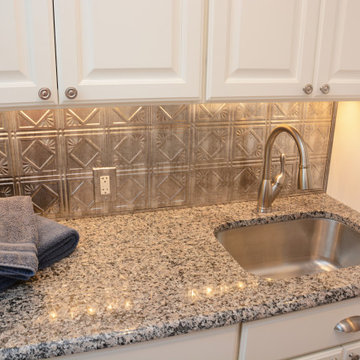
This laundry room features Ocre granite countertops.
Idées déco pour une petite buanderie linéaire classique dédiée avec un évier encastré, un placard avec porte à panneau surélevé, des portes de placard blanches, un plan de travail en granite, une crédence métallisée, un mur gris, des machines superposées et un plan de travail gris.
Idées déco pour une petite buanderie linéaire classique dédiée avec un évier encastré, un placard avec porte à panneau surélevé, des portes de placard blanches, un plan de travail en granite, une crédence métallisée, un mur gris, des machines superposées et un plan de travail gris.
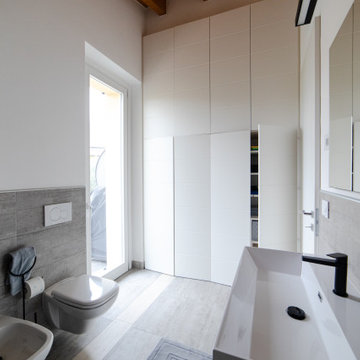
Per ovviare alla necessità di avere la lavatrice/asciugatrice e del contenimento generale in questo Loft, abbiamo optato per inserire un mobile a muro molto contenitivo ed ordinato, a "scomparsa visiva" all'interno del bagno.
Visto che il cliente aveva un solo bagno, era alta la possibilità di avere a vista una lavatrice/asciugatrice ed il "famoso cestone dei panni sporchi".
Quindi per rendere tutto più armonioso, bello esteticamente ed ordinato, la scelta di questo armadio è stata azzeccata.
I frontali, inoltre, essendo divisi in 8 ante, sono stati fresati con un taglio orizzontale per rendere meno netta la suddivisione delle stesse.
Tra poco si vedrà tutto in dettaglio.

Aménagement d'une buanderie linéaire rétro dédiée et de taille moyenne avec un placard à porte plane, des portes de placard blanches, un plan de travail en quartz, une crédence jaune, une crédence en carrelage métro, un mur blanc, un sol en carrelage de porcelaine, des machines côte à côte, un sol noir, plan de travail noir et différents designs de plafond.
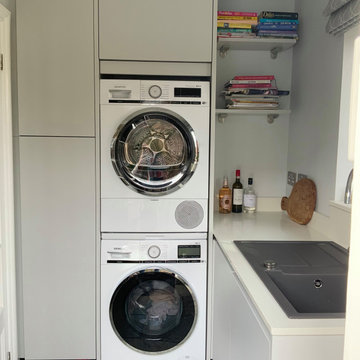
A utility room to match the main kitchen, with washing machine and tumble dryer stacked to save space, and a tall utility cupboard. This room is to be used as a 'muddy' entrance room, so has a separate 'dirty' sink, coat hooks and all the laundry products.
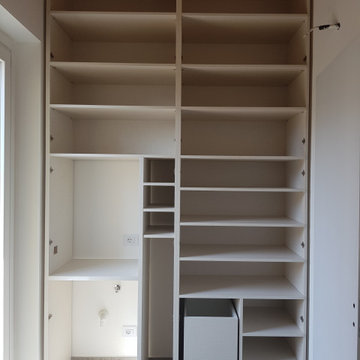
Questa foto è la disposizione (senza ante) del mobile a muro della lavanderia, molto contenitivo ed ordinato.
Sul lato sinistro vediamo il vano per lavatrice ed asciugatrice, a fianco un vano per le scope e detersivi, al di sopra tutti i ripiani e poi a destra il "famoso cestone dei panni sporchi" con ulteriori ripiani.
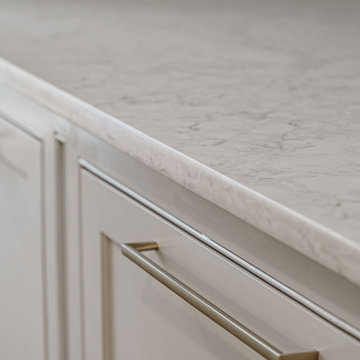
Hidden washer and dryer in open laundry room.
Exemple d'une petite buanderie parallèle chic multi-usage avec un placard à porte affleurante, des portes de placard grises, plan de travail en marbre, une crédence métallisée, une crédence miroir, un mur blanc, parquet foncé, des machines côte à côte, un sol marron et un plan de travail blanc.
Exemple d'une petite buanderie parallèle chic multi-usage avec un placard à porte affleurante, des portes de placard grises, plan de travail en marbre, une crédence métallisée, une crédence miroir, un mur blanc, parquet foncé, des machines côte à côte, un sol marron et un plan de travail blanc.
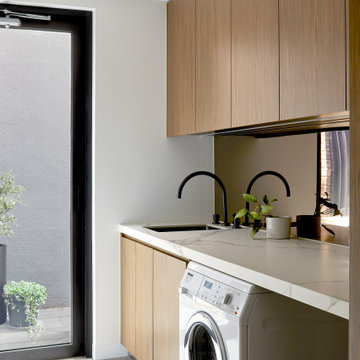
Cette photo montre une grande buanderie linéaire tendance en bois brun dédiée avec un évier encastré, un placard à porte plane, plan de travail en marbre, une crédence métallisée, une crédence en dalle métallique, un mur blanc, un sol en carrelage de porcelaine, des machines côte à côte, un sol gris et un plan de travail blanc.
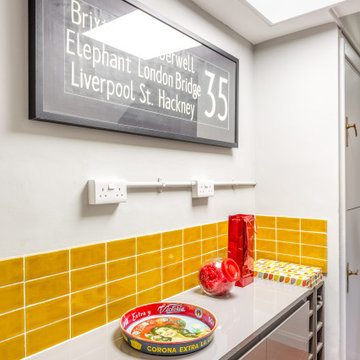
Utility and additional storage in rear hallway with tiled wall and wine storage
Aménagement d'une petite buanderie linéaire éclectique avec un placard, un placard à porte plane, des portes de placard grises, un plan de travail en surface solide, une crédence jaune, une crédence en céramique, un mur gris, un sol en carrelage de céramique, un sol orange et un plan de travail gris.
Aménagement d'une petite buanderie linéaire éclectique avec un placard, un placard à porte plane, des portes de placard grises, un plan de travail en surface solide, une crédence jaune, une crédence en céramique, un mur gris, un sol en carrelage de céramique, un sol orange et un plan de travail gris.
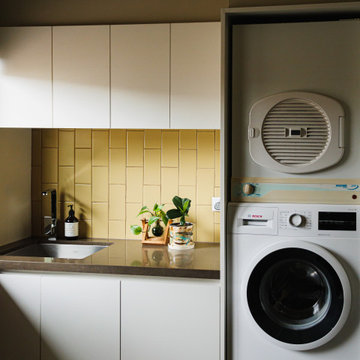
Laundry
Réalisation d'une buanderie parallèle design dédiée et de taille moyenne avec un placard à porte plane, une crédence en céramique, un plan de travail en quartz modifié, un évier encastré, des portes de placard blanches, une crédence jaune, un sol en ardoise, des machines superposées, un sol multicolore et un plan de travail marron.
Réalisation d'une buanderie parallèle design dédiée et de taille moyenne avec un placard à porte plane, une crédence en céramique, un plan de travail en quartz modifié, un évier encastré, des portes de placard blanches, une crédence jaune, un sol en ardoise, des machines superposées, un sol multicolore et un plan de travail marron.

This custom home, sitting above the City within the hills of Corvallis, was carefully crafted with attention to the smallest detail. The homeowners came to us with a vision of their dream home, and it was all hands on deck between the G. Christianson team and our Subcontractors to create this masterpiece! Each room has a theme that is unique and complementary to the essence of the home, highlighted in the Swamp Bathroom and the Dogwood Bathroom. The home features a thoughtful mix of materials, using stained glass, tile, art, wood, and color to create an ambiance that welcomes both the owners and visitors with warmth. This home is perfect for these homeowners, and fits right in with the nature surrounding the home!
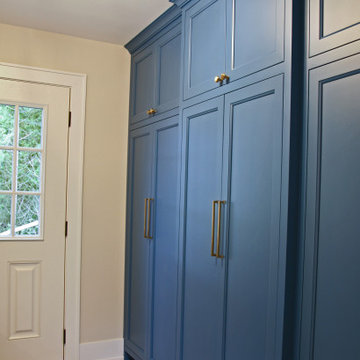
Nothing like a blue and white laundry room to take the work out of a no fun task! With the full wall of storage across from the washer and dryer, everything can be stored away to keep the space tidy at all times.
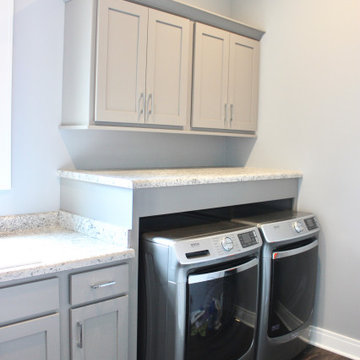
Bettendorf Iowa kitchen with design and materials by Village Home Stores for Kerkhoff Homes. Koch Classic cabinetry in the Savannah door and combination of light gray "Fog" and "Black" painted finish. Calacatta Laza quartz counters, Kitchen Aid appliances, Rain Forest vinyl plank flooring, and metallic backsplash tile also featured.
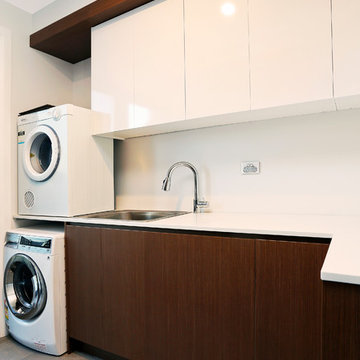
The timber in this laundry is a most cost effective solution than the kitchen ( Laminex Cherry Riftwood nuance finish) But compliments the tone and look in the kitchen design.
Idées déco de buanderies avec une crédence métallisée et une crédence jaune
1