Idées déco de buanderies avec une crédence verte
Trier par :
Budget
Trier par:Populaires du jour
41 - 60 sur 214 photos
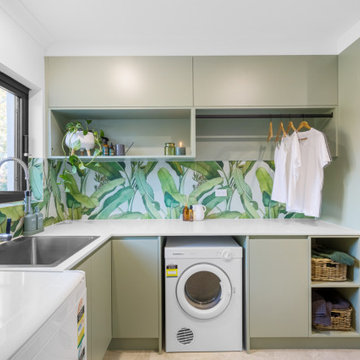
Exemple d'une grande buanderie tendance en U multi-usage avec un évier utilitaire, un placard à porte plane, des portes de placards vertess, une crédence verte, une crédence en céramique, un mur blanc, un sol en carrelage de céramique, un lave-linge séchant, un sol beige et un plan de travail blanc.
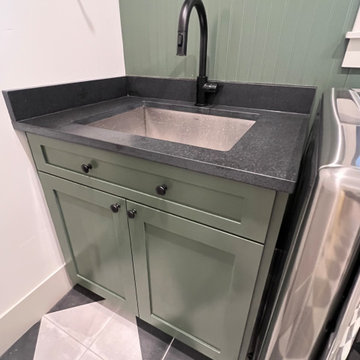
The green cabinets in this laundry room bring the gorgeous scenery outside in, creating a beautiful companionship between nature outside and the interior of this home. The practical rooms in a home can also be pleasing to the eyes!
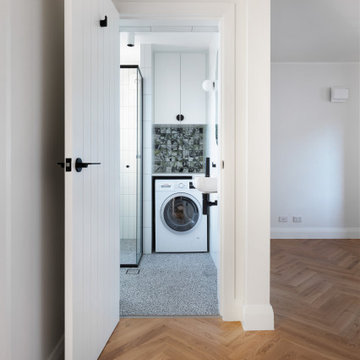
Small laundry built-in to bathroom
Réalisation d'une petite buanderie linéaire minimaliste multi-usage avec un placard à porte plane, des portes de placard blanches, un plan de travail en quartz modifié, une crédence verte, une crédence en céramique, un mur blanc, un lave-linge séchant et un plan de travail blanc.
Réalisation d'une petite buanderie linéaire minimaliste multi-usage avec un placard à porte plane, des portes de placard blanches, un plan de travail en quartz modifié, une crédence verte, une crédence en céramique, un mur blanc, un lave-linge séchant et un plan de travail blanc.
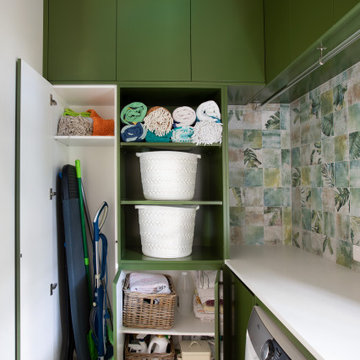
The client wanted a space that was inviting and functional as the existing laundry was cramped and did not work.
The existing external door was changed to a window allowing space for under bench pull out laundry baskets, condensor drier and washing machine and a large ceramic laundry sink.
Cabinetry on the left wall included a tall cupboard for the ironing board, broom and mop, open shelving for easy access to baskets and pool towels, lower cupboards for storage of cleaning products, extra towels and pet food, with high above cabinetry at the same height as those above the work bench.
The cabinetry had a 2pak finish in the vivid green with a combination of finger pull and push open for doors and laundry basket drawer. The Amazonia Italian splashback tile was selected to complement the cabinetry, external garden and was used on the wood fired pizza oven, giving the wow factor the client was after.
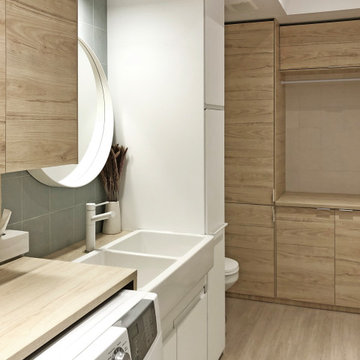
Réalisation d'une buanderie minimaliste en bois clair de taille moyenne avec un évier de ferme, un placard à porte plane, un plan de travail en stratifié, une crédence verte, une crédence en céramique et parquet clair.
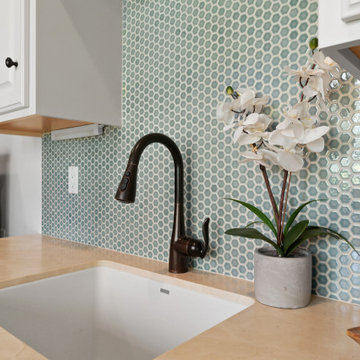
The laundry room was refreshed with a unique hexagon penny tile backsplash and an oil-rubbed bronze fixture. To keep the Spanish feel we included a fun floor tile design that plays up with the blue from the washing machine set.

Aménagement d'une buanderie parallèle dédiée avec un placard sans porte, plan de travail en marbre, une crédence verte, une crédence en carrelage métro, un mur blanc, un sol en bois brun, des machines côte à côte, un sol marron, un plan de travail multicolore, un plafond voûté et du papier peint.
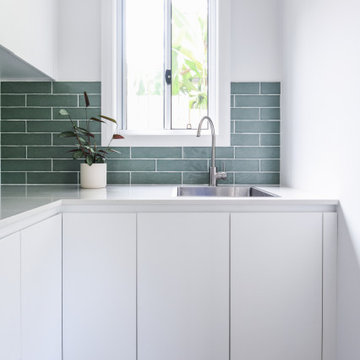
Idées déco pour une buanderie contemporaine avec un évier 1 bac, une crédence verte, un mur blanc et un sol gris.
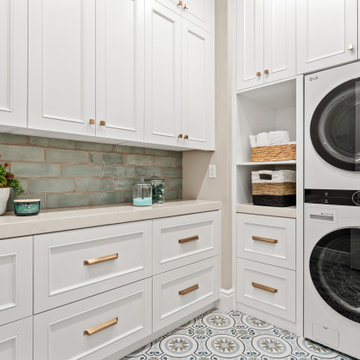
Aménagement d'une buanderie classique en L dédiée avec des portes de placard blanches, un plan de travail en quartz modifié, une crédence verte, une crédence en carreau de porcelaine, un sol en carrelage de porcelaine, des machines superposées, un placard avec porte à panneau encastré, un mur beige, un sol multicolore et un plan de travail beige.

Cette image montre une petite buanderie linéaire marine multi-usage avec un évier posé, un placard à porte shaker, des portes de placard blanches, un plan de travail en quartz modifié, une crédence verte, une crédence en céramique, un mur blanc, un sol en carrelage de porcelaine, un sol multicolore, un plan de travail multicolore et un plafond décaissé.
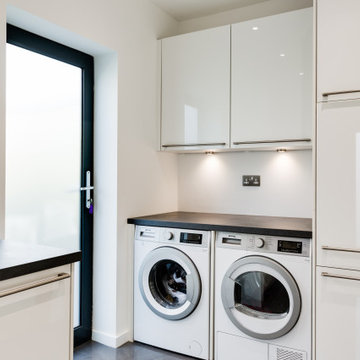
From initial architect's concept, through the inevitable changes during construction and support during installation, Jeff and Sabine were both professional and very supportive. We have ended up with the dream kitchen we had hoped for and are thoroughly delighted! The choice and quality of their products was as good as any we had evaluated, while the personal touch and continuity we experienced affirmed we had made the right choice of supplier. We highly recommend Eco German Kitchens!
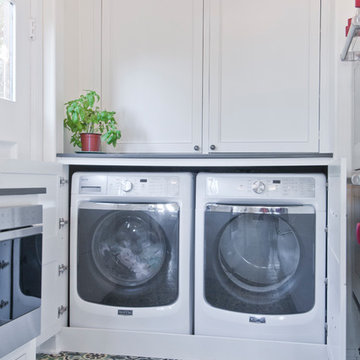
Avesha Michael
Exemple d'une buanderie chic en L de taille moyenne avec un évier encastré, un placard avec porte à panneau encastré, des portes de placard blanches, un plan de travail en quartz modifié, une crédence verte, une crédence en céramique, un sol en carrelage de porcelaine, un sol multicolore et un plan de travail gris.
Exemple d'une buanderie chic en L de taille moyenne avec un évier encastré, un placard avec porte à panneau encastré, des portes de placard blanches, un plan de travail en quartz modifié, une crédence verte, une crédence en céramique, un sol en carrelage de porcelaine, un sol multicolore et un plan de travail gris.

This reconfiguration project was a classic case of rooms not fit for purpose, with the back door leading directly into a home-office (not very productive when the family are in and out), so we reconfigured the spaces and the office became a utility room.
The area was kept tidy and clean with inbuilt cupboards, stacking the washer and tumble drier to save space. The Belfast sink was saved from the old utility room and complemented with beautiful Victorian-style mosaic flooring.
Now the family can kick off their boots and hang up their coats at the back door without muddying the house up!
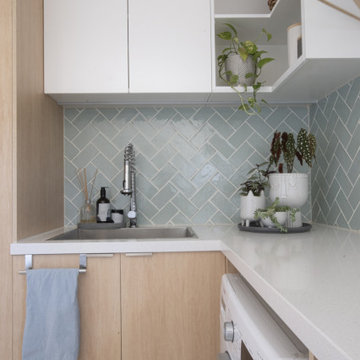
Exemple d'une buanderie scandinave en L et bois clair avec un plan de travail en quartz modifié, une crédence verte, une crédence en carreau de porcelaine, un sol en carrelage de porcelaine, des machines côte à côte, un sol beige et un plan de travail blanc.

Exemple d'une buanderie parallèle bord de mer dédiée et de taille moyenne avec des portes de placards vertess, plan de travail en marbre, une crédence verte, une crédence en mosaïque, un mur vert, parquet clair, des machines côte à côte, un sol marron et un plan de travail multicolore.
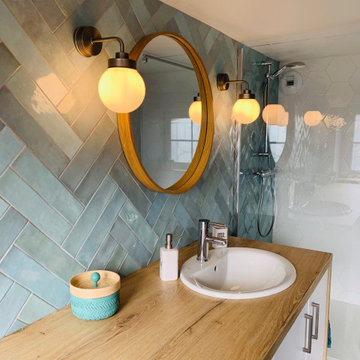
Dans une extension de la maison, on trouve la buanderie au rez-de-chaussée, celle-ci inclue une salle d'eau d'appoint et les toilettes sont adjacentes.
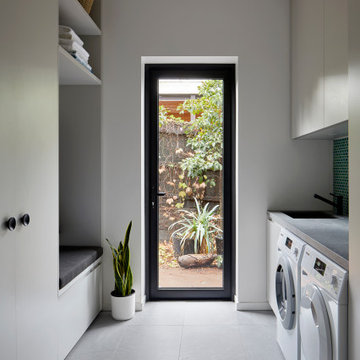
Idées déco pour une grande buanderie parallèle contemporaine dédiée avec un évier posé, un placard à porte plane, des portes de placard blanches, une crédence verte, une crédence en mosaïque, un mur blanc, un sol en carrelage de porcelaine, des machines côte à côte, un sol gris et un plan de travail gris.

Aménagement d'une grande buanderie parallèle campagne dédiée avec un évier 1 bac, un placard à porte shaker, des portes de placard blanches, un plan de travail en quartz, une crédence verte, une crédence en bois, un mur vert, un sol en carrelage de céramique, des machines côte à côte, un sol gris, plan de travail noir, un plafond voûté et du papier peint.
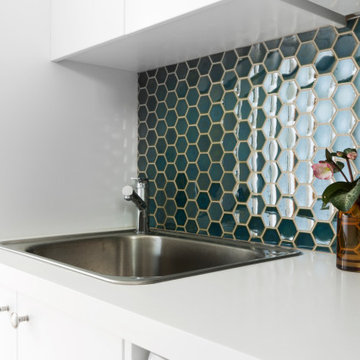
Laundry white white cabinetry and green hexagon tiles to splashback.
Cette photo montre une petite buanderie linéaire tendance dédiée avec un évier posé, un placard à porte plane, des portes de placard blanches, un plan de travail en quartz modifié, une crédence verte, une crédence en céramique, un mur blanc, un sol en carrelage de céramique, des machines superposées et un plan de travail blanc.
Cette photo montre une petite buanderie linéaire tendance dédiée avec un évier posé, un placard à porte plane, des portes de placard blanches, un plan de travail en quartz modifié, une crédence verte, une crédence en céramique, un mur blanc, un sol en carrelage de céramique, des machines superposées et un plan de travail blanc.
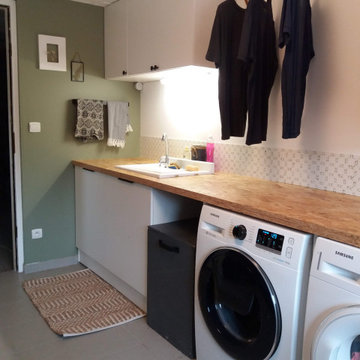
Agencement totale d'une pièce d'un garage en une buanderie claire et épurée afin de laisser place à l'ergonomie nécessaire pour ce genre de pièce.
Petit budget respecté avec quelques idées de détournement.
Mise en couleur dans une ambiance scandinave, blanc bois clair et vert de gris.
Projet JL Décorr by Jeanne Pezeril
Idées déco de buanderies avec une crédence verte
3