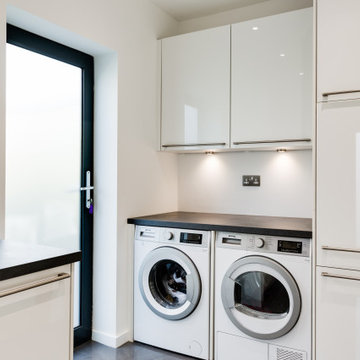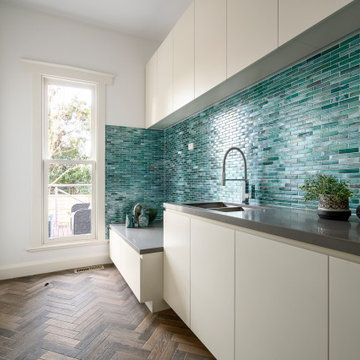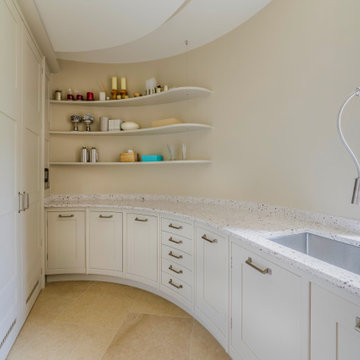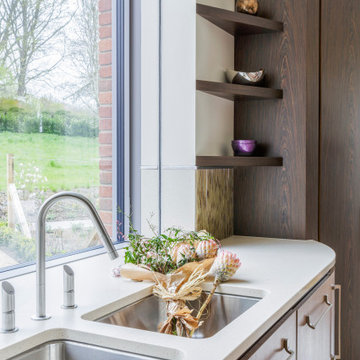Idées déco de buanderies avec une crédence verte
Trier par :
Budget
Trier par:Populaires du jour
1 - 11 sur 11 photos
1 sur 3

Exemple d'une petite buanderie parallèle méditerranéenne dédiée avec des portes de placards vertess, plan de travail en marbre, une crédence verte, une crédence en mosaïque, un mur vert, parquet clair, des machines côte à côte, un sol marron et un plan de travail multicolore.

A large laundry room that is combined with a craft space designed to inspire young minds and to make laundry time fun with the vibrant teal glass tiles. Lots of counterspace for sorting and folding laundry and a deep sink that is great for hand washing. Ample cabinet space for all the laundry supplies and for all of the arts and craft supplies. On the floor is a wood looking porcelain tile that is used throughout most of the home.

From initial architect's concept, through the inevitable changes during construction and support during installation, Jeff and Sabine were both professional and very supportive. We have ended up with the dream kitchen we had hoped for and are thoroughly delighted! The choice and quality of their products was as good as any we had evaluated, while the personal touch and continuity we experienced affirmed we had made the right choice of supplier. We highly recommend Eco German Kitchens!

Exemple d'une buanderie parallèle bord de mer dédiée et de taille moyenne avec des portes de placards vertess, plan de travail en marbre, une crédence verte, une crédence en mosaïque, un mur vert, parquet clair, des machines côte à côte, un sol marron et un plan de travail multicolore.

Exemple d'une buanderie craftsman avec un évier encastré, un placard à porte plane, un plan de travail en quartz modifié, une crédence verte, une crédence en céramique, un sol en carrelage de céramique et un plan de travail gris.

Every remodel comes with its new challenges and solutions. Our client built this home over 40 years ago and every inch of the home has some sentimental value. They had outgrown the original kitchen. It was too small, lacked counter space and storage, and desperately needed an updated look. The homeowners wanted to open up and enlarge the kitchen and let the light in to create a brighter and bigger space. Consider it done! We put in an expansive 14 ft. multifunctional island with a dining nook. We added on a large, walk-in pantry space that flows seamlessly from the kitchen. All appliances are new, built-in, and some cladded to match the custom glazed cabinetry. We even installed an automated attic door in the new Utility Room that operates with a remote. New windows were installed in the addition to let the natural light in and provide views to their gorgeous property.

Curved utility room
Cette photo montre une buanderie tendance avec un évier posé, des portes de placard marrons, une crédence verte, une crédence en marbre, un mur blanc, un sol marron, un plan de travail blanc et du papier peint.
Cette photo montre une buanderie tendance avec un évier posé, des portes de placard marrons, une crédence verte, une crédence en marbre, un mur blanc, un sol marron, un plan de travail blanc et du papier peint.

Every remodel comes with its new challenges and solutions. Our client built this home over 40 years ago and every inch of the home has some sentimental value. They had outgrown the original kitchen. It was too small, lacked counter space and storage, and desperately needed an updated look. The homeowners wanted to open up and enlarge the kitchen and let the light in to create a brighter and bigger space. Consider it done! We put in an expansive 14 ft. multifunctional island with a dining nook. We added on a large, walk-in pantry space that flows seamlessly from the kitchen. All appliances are new, built-in, and some cladded to match the custom glazed cabinetry. We even installed an automated attic door in the new Utility Room that operates with a remote. New windows were installed in the addition to let the natural light in and provide views to their gorgeous property.

Every remodel comes with its new challenges and solutions. Our client built this home over 40 years ago and every inch of the home has some sentimental value. They had outgrown the original kitchen. It was too small, lacked counter space and storage, and desperately needed an updated look. The homeowners wanted to open up and enlarge the kitchen and let the light in to create a brighter and bigger space. Consider it done! We put in an expansive 14 ft. multifunctional island with a dining nook. We added on a large, walk-in pantry space that flows seamlessly from the kitchen. All appliances are new, built-in, and some cladded to match the custom glazed cabinetry. We even installed an automated attic door in the new Utility Room that operates with a remote. New windows were installed in the addition to let the natural light in and provide views to their gorgeous property.

Every remodel comes with its new challenges and solutions. Our client built this home over 40 years ago and every inch of the home has some sentimental value. They had outgrown the original kitchen. It was too small, lacked counter space and storage, and desperately needed an updated look. The homeowners wanted to open up and enlarge the kitchen and let the light in to create a brighter and bigger space. Consider it done! We put in an expansive 14 ft. multifunctional island with a dining nook. We added on a large, walk-in pantry space that flows seamlessly from the kitchen. All appliances are new, built-in, and some cladded to match the custom glazed cabinetry. We even installed an automated attic door in the new Utility Room that operates with a remote. New windows were installed in the addition to let the natural light in and provide views to their gorgeous property.

Utility room
Idées déco pour une buanderie contemporaine avec un évier posé, des portes de placard marrons, une crédence verte, une crédence en marbre, un mur blanc, un sol marron, un plan de travail blanc et du papier peint.
Idées déco pour une buanderie contemporaine avec un évier posé, des portes de placard marrons, une crédence verte, une crédence en marbre, un mur blanc, un sol marron, un plan de travail blanc et du papier peint.
Idées déco de buanderies avec une crédence verte
1