Idées déco de buanderies beiges avec un évier intégré
Trier par :
Budget
Trier par:Populaires du jour
1 - 20 sur 57 photos
1 sur 3
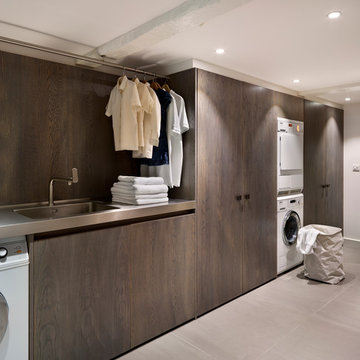
Cette image montre une buanderie design dédiée avec un évier intégré, des machines superposées, un plan de travail en inox et un plan de travail gris.

Rick Stordahl Photography
Cette photo montre une buanderie linéaire chic dédiée et de taille moyenne avec un évier intégré, des portes de placard blanches, un plan de travail en surface solide, un mur beige, un sol en carrelage de porcelaine, des machines superposées et un placard avec porte à panneau encastré.
Cette photo montre une buanderie linéaire chic dédiée et de taille moyenne avec un évier intégré, des portes de placard blanches, un plan de travail en surface solide, un mur beige, un sol en carrelage de porcelaine, des machines superposées et un placard avec porte à panneau encastré.

David Marquardt
Cette image montre une buanderie design en L et bois brun dédiée et de taille moyenne avec un évier intégré, un placard à porte plane, un plan de travail en surface solide, un mur gris, un sol en carrelage de céramique et des machines côte à côte.
Cette image montre une buanderie design en L et bois brun dédiée et de taille moyenne avec un évier intégré, un placard à porte plane, un plan de travail en surface solide, un mur gris, un sol en carrelage de céramique et des machines côte à côte.

A white utility room featuring stacked freestanding appliances, storage cabinets and sink area.
Darren Chung
Aménagement d'une buanderie contemporaine en U multi-usage et de taille moyenne avec un évier intégré, un placard à porte plane, des portes de placard blanches, un plan de travail en stratifié, un mur blanc, un sol en carrelage de porcelaine et des machines superposées.
Aménagement d'une buanderie contemporaine en U multi-usage et de taille moyenne avec un évier intégré, un placard à porte plane, des portes de placard blanches, un plan de travail en stratifié, un mur blanc, un sol en carrelage de porcelaine et des machines superposées.
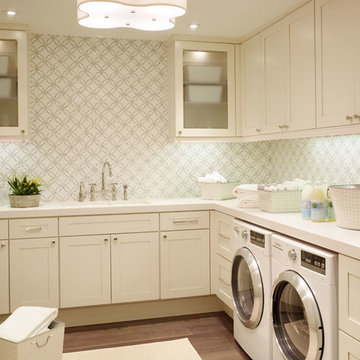
Modern laundry room with a marble mosaic backsplash. Please visit our website at www.french-brown.com to see more of our products.
Aménagement d'une buanderie contemporaine en L dédiée avec un sol marron, un évier intégré, un placard à porte shaker, des portes de placard blanches, un mur blanc, un sol en bois brun et des machines côte à côte.
Aménagement d'une buanderie contemporaine en L dédiée avec un sol marron, un évier intégré, un placard à porte shaker, des portes de placard blanches, un mur blanc, un sol en bois brun et des machines côte à côte.
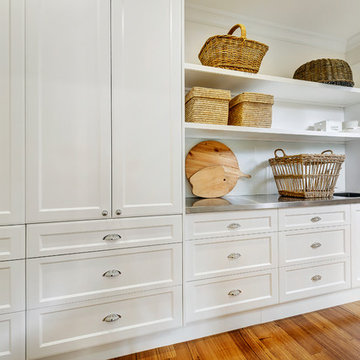
Inspiration pour une grande buanderie linéaire traditionnelle dédiée avec un évier intégré, des portes de placard blanches, un plan de travail en inox, un mur blanc, un sol en bois brun et des machines superposées.
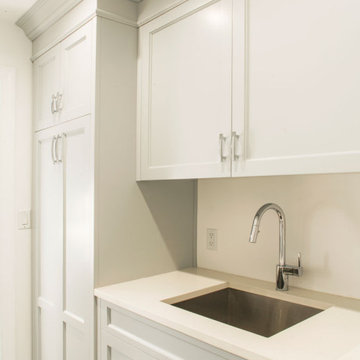
Custom Luxury Small White Laundry Room.
Cette photo montre une petite buanderie linéaire chic avec un placard, un évier intégré, un placard à porte shaker, des portes de placard blanches, un plan de travail en quartz modifié, une crédence blanche, un mur blanc, un sol gris et un plan de travail blanc.
Cette photo montre une petite buanderie linéaire chic avec un placard, un évier intégré, un placard à porte shaker, des portes de placard blanches, un plan de travail en quartz modifié, une crédence blanche, un mur blanc, un sol gris et un plan de travail blanc.
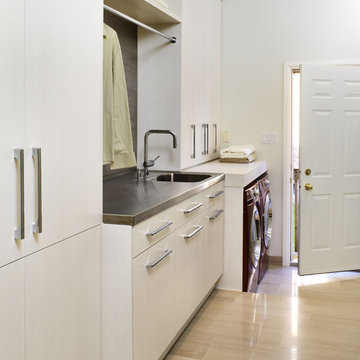
Donna Griffith Photography
Idée de décoration pour une buanderie design avec un plan de travail en inox, un sol en calcaire, des machines côte à côte, un sol beige, des portes de placard blanches, un évier intégré et un mur blanc.
Idée de décoration pour une buanderie design avec un plan de travail en inox, un sol en calcaire, des machines côte à côte, un sol beige, des portes de placard blanches, un évier intégré et un mur blanc.

Un appartement familial haussmannien rénové, aménagé et agrandi avec la création d'un espace parental suite à la réunion de deux lots. Les fondamentaux classiques des pièces sont conservés et revisités tout en douceur avec des matériaux naturels et des couleurs apaisantes.
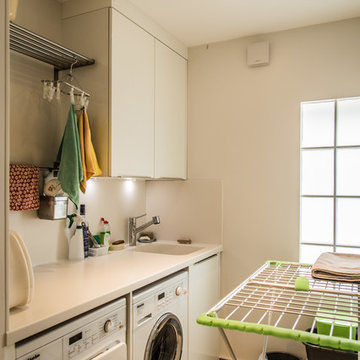
View into utility area showing integrated corian kitchen /sink top and storage cabinets above and below.
Idées déco pour une buanderie parallèle moderne dédiée avec un évier intégré, un placard à porte plane, des portes de placard blanches, un plan de travail en quartz modifié, un mur blanc, un sol en carrelage de céramique et des machines côte à côte.
Idées déco pour une buanderie parallèle moderne dédiée avec un évier intégré, un placard à porte plane, des portes de placard blanches, un plan de travail en quartz modifié, un mur blanc, un sol en carrelage de céramique et des machines côte à côte.
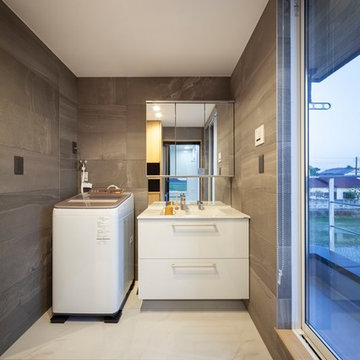
Aménagement d'une petite buanderie industrielle avec un sol blanc, un évier intégré, un placard à porte plane, des portes de placard blanches et un mur gris.

In the practical utility/boot room a Dekton worktop was used and the cupboards were sprayed Hague Blue from Farrow and Ball. The gold sink and tap create a contrast and warmth.

A big pantry was designed next to the kitchen. Generous, includes for a wine fridge and a big sink, making the kitchen even more functional.
Redded glass doors bring natural light into the space while allowing for privacy

A double washer and dryer? Yes please!?
Swipe to see a 360 view of this basement laundry room project we completed recently! (Cabinetry was custom color matched)

Idées déco pour une buanderie campagne en L dédiée et de taille moyenne avec un évier intégré, un placard à porte shaker, des portes de placard blanches, un plan de travail en quartz, une crédence blanche, une crédence en quartz modifié, un mur blanc, tomettes au sol, des machines côte à côte, un sol multicolore, un plan de travail blanc et un plafond décaissé.
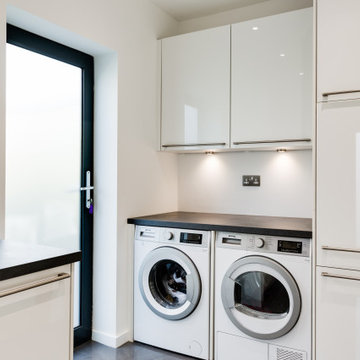
From initial architect's concept, through the inevitable changes during construction and support during installation, Jeff and Sabine were both professional and very supportive. We have ended up with the dream kitchen we had hoped for and are thoroughly delighted! The choice and quality of their products was as good as any we had evaluated, while the personal touch and continuity we experienced affirmed we had made the right choice of supplier. We highly recommend Eco German Kitchens!
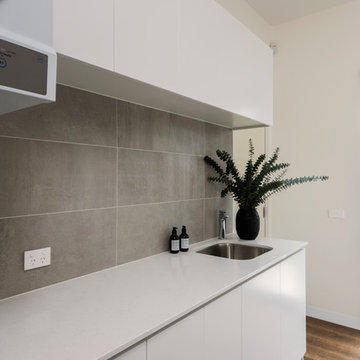
Réalisation d'une buanderie parallèle design dédiée avec un évier intégré, un placard à porte plane, des portes de placard blanches, un plan de travail en quartz modifié, un mur blanc, un sol en carrelage de porcelaine, un lave-linge séchant, un sol marron et un plan de travail blanc.
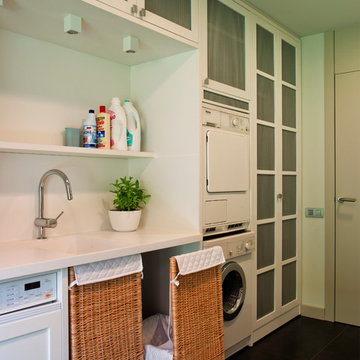
Planchador
Exemple d'une grande buanderie tendance avec un évier intégré et des machines superposées.
Exemple d'une grande buanderie tendance avec un évier intégré et des machines superposées.

The objective of this home renovation was to make better connections between the family's main living spaces. The focus was on opening the kitchen and creating a combo mudroom/laundry room located off the garage.
A two-toned design features classic white upper cabinets and espresso lowers. Thin mosaic tile is positioned vertically rather than horizontally for a unique and modern touch. Floating shelves highlight a corner nook and provide an area to display special dishware. A peninsula wraps around into the connected dining area.
The new laundry/mudroom combo has four lockers with cubby storage above and below. The laundry area includes a sink and countertop for easy sorting and folding.
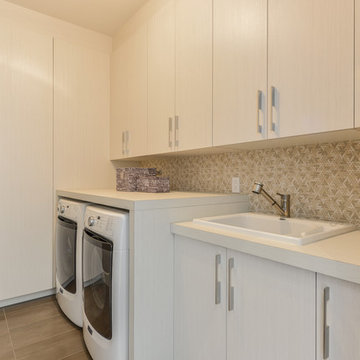
Idée de décoration pour une très grande buanderie parallèle design dédiée avec un évier intégré, un placard à porte plane, des portes de placard beiges, un plan de travail en stratifié, un mur beige, un sol en carrelage de porcelaine et des machines côte à côte.
Idées déco de buanderies beiges avec un évier intégré
1