Idées déco de buanderies beiges avec un plan de travail marron
Trier par :
Budget
Trier par:Populaires du jour
1 - 20 sur 171 photos

This light and airy laundry room/mudroom beckons you with two beautiful white capiz seashell pendant lights, custom floor to ceiling cabinetry with crown molding, raised washer and dryer with storage underneath, wooden folding counter, and wall paper accent wall

Aménagement d'une buanderie parallèle classique dédiée et de taille moyenne avec un placard à porte affleurante, des portes de placard beiges, un plan de travail en bois, un mur beige, parquet peint, des machines côte à côte et un plan de travail marron.

Emma Tannenbaum Photography
Cette photo montre une grande buanderie chic dédiée avec un placard avec porte à panneau surélevé, des portes de placard grises, un plan de travail en bois, un sol en carrelage de porcelaine, des machines côte à côte, un sol gris, un plan de travail marron, un évier posé et un mur blanc.
Cette photo montre une grande buanderie chic dédiée avec un placard avec porte à panneau surélevé, des portes de placard grises, un plan de travail en bois, un sol en carrelage de porcelaine, des machines côte à côte, un sol gris, un plan de travail marron, un évier posé et un mur blanc.
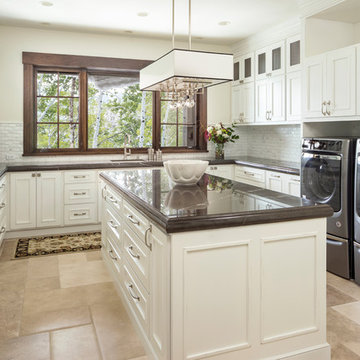
Joshua Caldwell
Réalisation d'une très grande buanderie tradition en U dédiée avec des portes de placard blanches, un évier encastré, un placard avec porte à panneau encastré, un mur blanc, des machines côte à côte, un sol beige et un plan de travail marron.
Réalisation d'une très grande buanderie tradition en U dédiée avec des portes de placard blanches, un évier encastré, un placard avec porte à panneau encastré, un mur blanc, des machines côte à côte, un sol beige et un plan de travail marron.
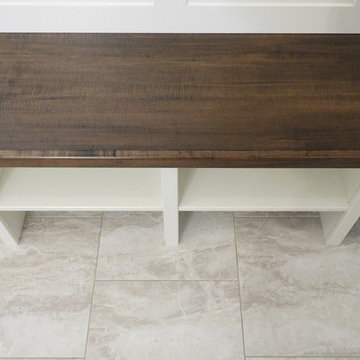
Cette photo montre une buanderie linéaire nature multi-usage et de taille moyenne avec un placard à porte shaker, des portes de placard blanches, un plan de travail en bois, un mur blanc, un sol en vinyl, un sol beige et un plan de travail marron.
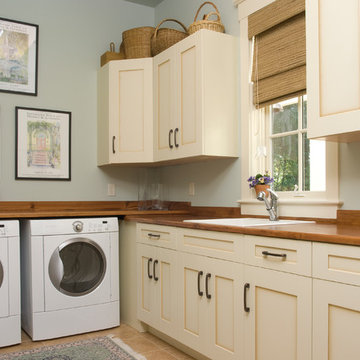
Cette image montre une buanderie en L dédiée et de taille moyenne avec un évier posé, un placard à porte shaker, des portes de placard beiges, un plan de travail en bois, un mur gris, un sol en carrelage de céramique, des machines côte à côte, un sol beige et un plan de travail marron.
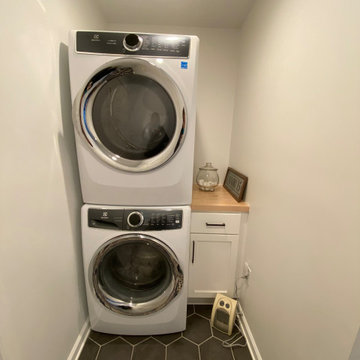
Cette image montre une petite buanderie linéaire rustique dédiée avec un placard à porte shaker, des portes de placard blanches, un plan de travail en bois, un mur blanc, un sol en carrelage de porcelaine, des machines superposées, un sol gris et un plan de travail marron.
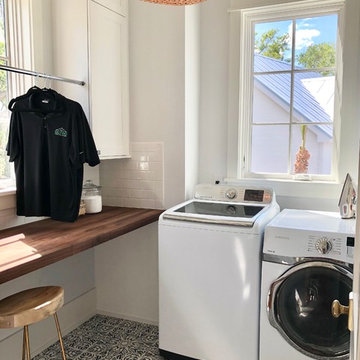
Cette photo montre une buanderie nature en L dédiée et de taille moyenne avec un plan de travail en bois, des machines côte à côte, un placard avec porte à panneau encastré, des portes de placard blanches, un mur blanc, un sol en carrelage de céramique, un sol multicolore et un plan de travail marron.

See It 360
Exemple d'une buanderie nature en L dédiée avec un évier de ferme, un placard à porte shaker, des portes de placards vertess, un plan de travail en bois, un mur blanc, un sol en brique, des machines côte à côte, un sol marron et un plan de travail marron.
Exemple d'une buanderie nature en L dédiée avec un évier de ferme, un placard à porte shaker, des portes de placards vertess, un plan de travail en bois, un mur blanc, un sol en brique, des machines côte à côte, un sol marron et un plan de travail marron.
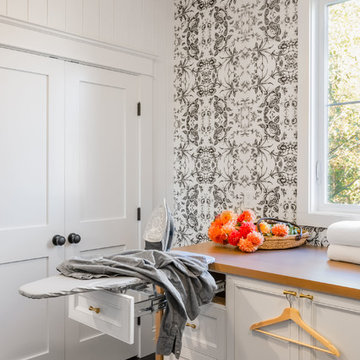
Wallpaper: Wallquest
Custom Cabinets: Acadia Cabinets
Flooring: Herringbone Teak from indoTeak
Door Hardware: Baldwin
Cabinet Pulls: Anthropologie
Ironing Board: Rev A Shelf

Antimicrobial light tech + a dependable front-load Maytag laundry pair work overtime in this Quad Cities area laundry room remodeled by Village Home Stores. Ivory painted Koch cabinets in the Prairie door and wood look Formica counters with an apron sink featured with painted farmhouse Morella tiles from Glazzio's Vincenza Royale series.

Réalisation d'une grande buanderie parallèle tradition dédiée avec un évier posé, un placard à porte shaker, des portes de placards vertess, un plan de travail en granite, un mur marron, un sol en carrelage de porcelaine, un sol marron et un plan de travail marron.
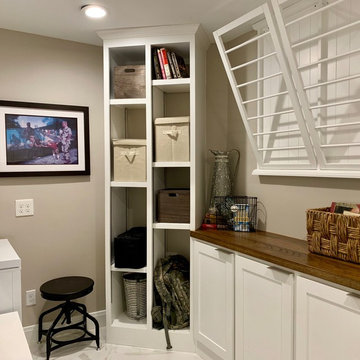
We maximized room space with custom cabinets and shelving
Idée de décoration pour une petite buanderie tradition en U multi-usage avec un placard à porte shaker, des portes de placard blanches, un plan de travail en bois, un mur gris, des machines côte à côte, un sol blanc, un plan de travail marron et un sol en marbre.
Idée de décoration pour une petite buanderie tradition en U multi-usage avec un placard à porte shaker, des portes de placard blanches, un plan de travail en bois, un mur gris, des machines côte à côte, un sol blanc, un plan de travail marron et un sol en marbre.
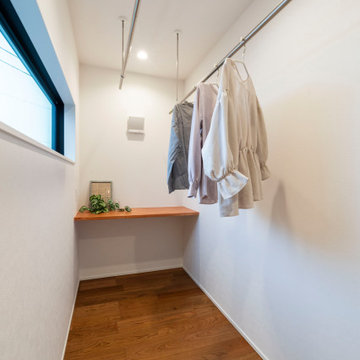
家族のプライベートな空間が集まる2Fのホールには、室内干し+作業カウンターのある「ランドリールーム」をご用意。「干す→畳む」のお洗濯作業が一ヶ所で完結出来るので、洗濯物の持ち運びの手間を削減してくれます。また、ランドリールームに隣接した所には家族が共有して使える「ファミリークローゼット」も完備されており、干して畳んだあとの洗濯物を一々各個室へと仕舞いに行かずにそのままファミリークローゼットへ仕舞うだけでOKなので作業工程の多いお洗濯の効率化&時短にも繋げる事ができます。
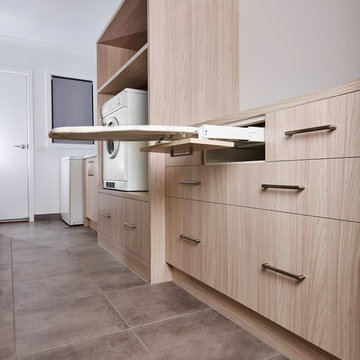
Flair Cabinets
Inspiration pour une buanderie parallèle minimaliste en bois clair dédiée avec un placard à porte plane, un plan de travail en stratifié, un mur blanc, un sol en carrelage de porcelaine, un sol gris et un plan de travail marron.
Inspiration pour une buanderie parallèle minimaliste en bois clair dédiée avec un placard à porte plane, un plan de travail en stratifié, un mur blanc, un sol en carrelage de porcelaine, un sol gris et un plan de travail marron.

Christie Share
Cette photo montre une buanderie parallèle chic en bois clair multi-usage et de taille moyenne avec un évier utilitaire, un placard à porte plane, un mur gris, un sol en carrelage de porcelaine, des machines côte à côte, un sol gris et un plan de travail marron.
Cette photo montre une buanderie parallèle chic en bois clair multi-usage et de taille moyenne avec un évier utilitaire, un placard à porte plane, un mur gris, un sol en carrelage de porcelaine, des machines côte à côte, un sol gris et un plan de travail marron.

This "perfect-sized" laundry room is just off the mudroom and can be closed off from the rest of the house. The large window makes the space feel large and open. A custom designed wall of shelving and specialty cabinets accommodates everything necessary for day-to-day laundry needs. This custom home was designed and built by Meadowlark Design+Build in Ann Arbor, Michigan. Photography by Joshua Caldwell.

Moving the washer/dryer out of the kitchen into their own space was not a difficult decision. Meeting all of the programmatic requirements of this new room was a little trickier. Designing enough room to be able to wash the dogs and water houseplants, as well as folding laundry in a small space was solved by providing a removable countertop. When the counter is needed, the two pieces easily slide in place and they are pulled out of the way when the water is needed. When the dogs get a shower, the handspray works best, but for the plants the swing-arm potfiller serves optimally. The client had been saving these 19th century English transferware tiles for just such a project. The mahogany countertop, antique drying rack, windows and built-ins, and exquisite tile work make this a stunning room to do your laundry.
Renovation/Addition. Rob Karosis Photography
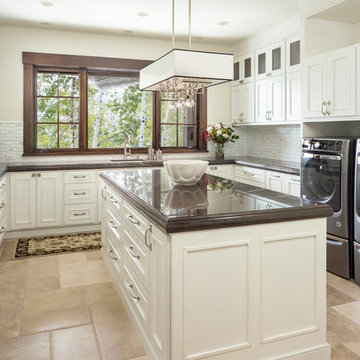
Cette image montre une buanderie traditionnelle en U dédiée avec un évier 1 bac, un placard avec porte à panneau encastré, des portes de placard beiges, un mur beige, des machines côte à côte, un sol beige et un plan de travail marron.

Exemple d'une petite buanderie linéaire chic dédiée avec un plan de travail en bois, un mur jaune, un sol en carrelage de porcelaine, des machines côte à côte, un sol noir et un plan de travail marron.
Idées déco de buanderies beiges avec un plan de travail marron
1