Idées déco de buanderies beiges avec parquet foncé
Trier par :
Budget
Trier par:Populaires du jour
1 - 20 sur 152 photos
1 sur 3

Our clients were living in a Northwood Hills home in Dallas that was built in 1968. Some updates had been done but none really to the main living areas in the front of the house. They love to entertain and do so frequently but the layout of their house wasn’t very functional. There was a galley kitchen, which was mostly shut off to the rest of the home. They were not using the formal living and dining room in front of your house, so they wanted to see how this space could be better utilized. They wanted to create a more open and updated kitchen space that fits their lifestyle. One idea was to turn part of this space into an office, utilizing the bay window with the view out of the front of the house. Storage was also a necessity, as they entertain often and need space for storing those items they use for entertaining. They would also like to incorporate a wet bar somewhere!
We demoed the brick and paneling from all of the existing walls and put up drywall. The openings on either side of the fireplace and through the entryway were widened and the kitchen was completely opened up. The fireplace surround is changed to a modern Emser Esplanade Trail tile, versus the chunky rock it was previously. The ceiling was raised and leveled out and the beams were removed throughout the entire area. Beautiful Olympus quartzite countertops were installed throughout the kitchen and butler’s pantry with white Chandler cabinets and Grace 4”x12” Bianco tile backsplash. A large two level island with bar seating for guests was built to create a little separation between the kitchen and dining room. Contrasting black Chandler cabinets were used for the island, as well as for the bar area, all with the same 6” Emtek Alexander pulls. A Blanco low divide metallic gray kitchen sink was placed in the center of the island with a Kohler Bellera kitchen faucet in vibrant stainless. To finish off the look three Iconic Classic Globe Small Pendants in Antiqued Nickel pendant lights were hung above the island. Black Supreme granite countertops with a cool leathered finish were installed in the wet bar, The backsplash is Choice Fawn gloss 4x12” tile, which created a little different look than in the kitchen. A hammered copper Hayden square sink was installed in the bar, giving it that cool bar feel with the black Chandler cabinets. Off the kitchen was a laundry room and powder bath that were also updated. They wanted to have a little fun with these spaces, so the clients chose a geometric black and white Bella Mori 9x9” porcelain tile. Coordinating black and white polka dot wallpaper was installed in the laundry room and a fun floral black and white wallpaper in the powder bath. A dark bronze Metal Mirror with a shelf was installed above the porcelain pedestal sink with simple floating black shelves for storage.
Their butlers pantry, the added storage space, and the overall functionality has made entertaining so much easier and keeps unwanted things out of sight, whether the guests are sitting at the island or at the wet bar! The clients absolutely love their new space and the way in which has transformed their lives and really love entertaining even more now!

Cette image montre une buanderie traditionnelle en L multi-usage avec un évier encastré, un placard à porte shaker, des portes de placard blanches, un mur vert, parquet foncé, des machines côte à côte, un sol marron et un plan de travail blanc.
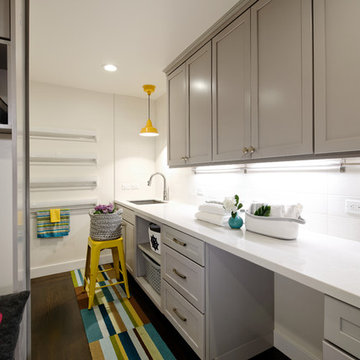
Idées déco pour une buanderie contemporaine multi-usage avec un placard à porte shaker, des portes de placard grises, un mur blanc, parquet foncé, un sol marron et un plan de travail blanc.
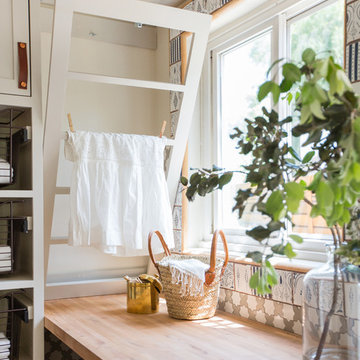
Tessa Neustadt
Idée de décoration pour une buanderie chalet multi-usage et de taille moyenne avec un placard à porte shaker, des portes de placard grises, un plan de travail en bois, un mur blanc, parquet foncé et des machines superposées.
Idée de décoration pour une buanderie chalet multi-usage et de taille moyenne avec un placard à porte shaker, des portes de placard grises, un plan de travail en bois, un mur blanc, parquet foncé et des machines superposées.

circa lighting, classic design, custom cabinets, inset cabinetry, kohler, renovation,
Idées déco pour une buanderie classique avec un évier utilitaire, un placard à porte affleurante, des portes de placard blanches, un mur multicolore, parquet foncé et un sol marron.
Idées déco pour une buanderie classique avec un évier utilitaire, un placard à porte affleurante, des portes de placard blanches, un mur multicolore, parquet foncé et un sol marron.

Work Space/Laundry Room
Norman Sizemore Photography
Inspiration pour une grande buanderie traditionnelle en L multi-usage avec un placard avec porte à panneau encastré, des portes de placard blanches, un plan de travail en bois, un mur beige, des machines côte à côte, un sol marron, parquet foncé et un plan de travail marron.
Inspiration pour une grande buanderie traditionnelle en L multi-usage avec un placard avec porte à panneau encastré, des portes de placard blanches, un plan de travail en bois, un mur beige, des machines côte à côte, un sol marron, parquet foncé et un plan de travail marron.

Hidden washer and dryer in open laundry room.
Inspiration pour une petite buanderie parallèle traditionnelle multi-usage avec un placard à porte affleurante, des portes de placard grises, plan de travail en marbre, une crédence métallisée, une crédence miroir, un mur blanc, parquet foncé, des machines côte à côte, un sol marron et un plan de travail blanc.
Inspiration pour une petite buanderie parallèle traditionnelle multi-usage avec un placard à porte affleurante, des portes de placard grises, plan de travail en marbre, une crédence métallisée, une crédence miroir, un mur blanc, parquet foncé, des machines côte à côte, un sol marron et un plan de travail blanc.

Réalisation d'une buanderie linéaire chalet multi-usage et de taille moyenne avec un évier encastré, un placard à porte shaker, des portes de placard grises, plan de travail en marbre, un mur beige et parquet foncé.
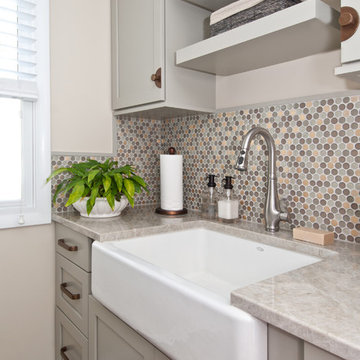
Photography: Megan Chaffin
Réalisation d'une buanderie tradition avec un évier de ferme, un placard à porte shaker, des portes de placard grises, un mur beige, parquet foncé, un sol marron et un plan de travail beige.
Réalisation d'une buanderie tradition avec un évier de ferme, un placard à porte shaker, des portes de placard grises, un mur beige, parquet foncé, un sol marron et un plan de travail beige.
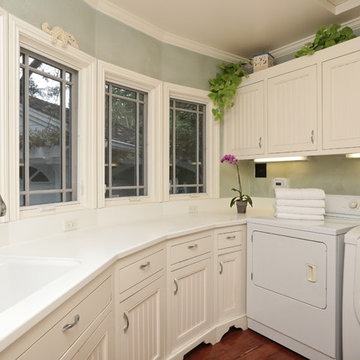
Inspiration pour une buanderie traditionnelle en U dédiée et de taille moyenne avec un évier encastré, un placard à porte affleurante, des portes de placard blanches, un plan de travail en surface solide, un mur bleu, parquet foncé et des machines côte à côte.
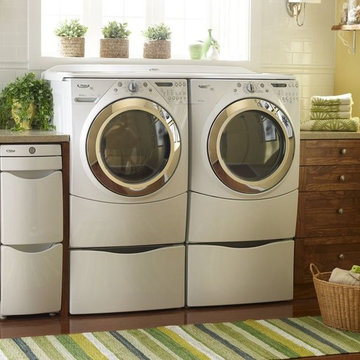
Our front load washers help you best care for your family. Browse today to find the right appliance for you. Every day, care.
Réalisation d'une buanderie linéaire design en bois foncé dédiée et de taille moyenne avec un placard à porte shaker, un plan de travail en stratifié, parquet foncé, des machines côte à côte, un évier encastré, un sol beige et un mur beige.
Réalisation d'une buanderie linéaire design en bois foncé dédiée et de taille moyenne avec un placard à porte shaker, un plan de travail en stratifié, parquet foncé, des machines côte à côte, un évier encastré, un sol beige et un mur beige.
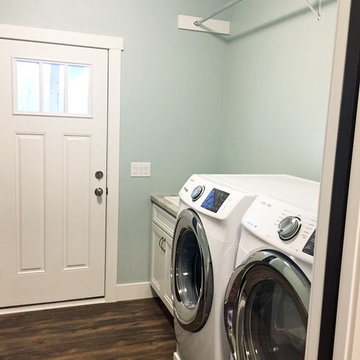
This laundry room has a side by side washer and dryer as well as a lot of counter space and above rack for hanging clothes.
Idées déco pour une buanderie linéaire craftsman dédiée et de taille moyenne avec un évier posé, un placard avec porte à panneau encastré, des portes de placard blanches, un mur vert, parquet foncé et des machines côte à côte.
Idées déco pour une buanderie linéaire craftsman dédiée et de taille moyenne avec un évier posé, un placard avec porte à panneau encastré, des portes de placard blanches, un mur vert, parquet foncé et des machines côte à côte.
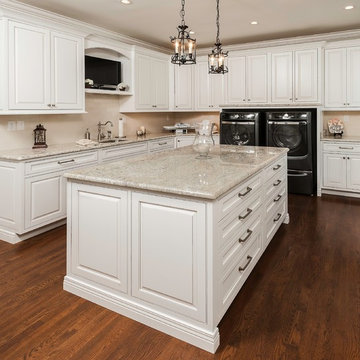
Cette image montre une buanderie traditionnelle en L multi-usage avec un évier encastré, un placard avec porte à panneau surélevé, des portes de placard blanches, un mur beige, parquet foncé, des machines côte à côte et un plan de travail beige.
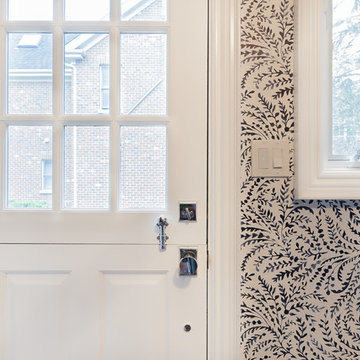
Idées déco pour une buanderie linéaire classique multi-usage et de taille moyenne avec un évier posé, un placard avec porte à panneau surélevé, des portes de placard bleues, un plan de travail en quartz modifié, un mur multicolore, parquet foncé, des machines côte à côte, un sol marron et un plan de travail blanc.
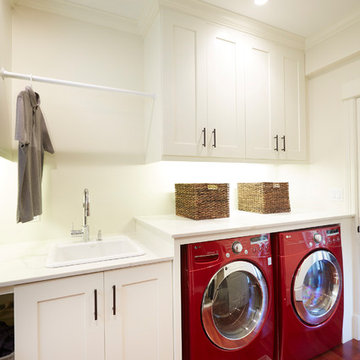
Steve Hamada
Inspiration pour une buanderie linéaire craftsman multi-usage et de taille moyenne avec un évier posé, un placard à porte shaker, des portes de placard blanches, un plan de travail en quartz modifié, un mur blanc, parquet foncé, des machines côte à côte, un sol rouge et un plan de travail blanc.
Inspiration pour une buanderie linéaire craftsman multi-usage et de taille moyenne avec un évier posé, un placard à porte shaker, des portes de placard blanches, un plan de travail en quartz modifié, un mur blanc, parquet foncé, des machines côte à côte, un sol rouge et un plan de travail blanc.
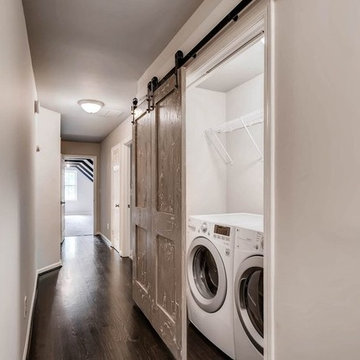
New barn doors are a beautiful and functional addition to the laundry room.
Réalisation d'une petite buanderie linéaire tradition avec un mur gris, parquet foncé et des machines côte à côte.
Réalisation d'une petite buanderie linéaire tradition avec un mur gris, parquet foncé et des machines côte à côte.
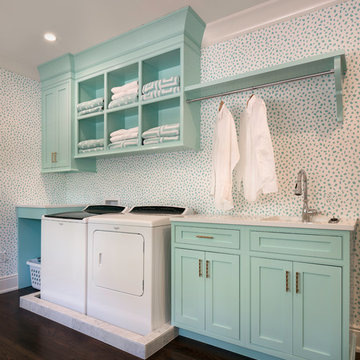
Deborah Scannell - Saint Simons Island, GA
Exemple d'une buanderie linéaire chic dédiée et de taille moyenne avec un évier posé, un placard à porte affleurante, des portes de placard turquoises, parquet foncé, des machines côte à côte et un plan de travail blanc.
Exemple d'une buanderie linéaire chic dédiée et de taille moyenne avec un évier posé, un placard à porte affleurante, des portes de placard turquoises, parquet foncé, des machines côte à côte et un plan de travail blanc.
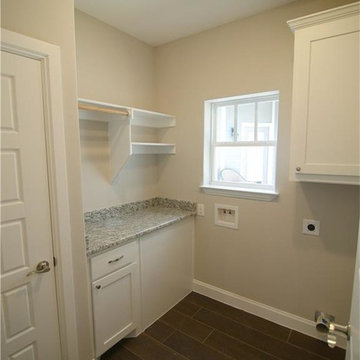
Cette photo montre une grande buanderie linéaire craftsman dédiée avec un placard à porte shaker, des portes de placard blanches, un plan de travail en granite, un mur beige, parquet foncé, des machines côte à côte, un sol marron et un plan de travail beige.

An original downstairs study and bath were converted to a half bath off the foyer and access to the laundry room from the hall leading past the master bedroom. Access from both hall and m. bath lead through the laundry to the master closet which was the original study. R

Deborah Scannell - Saint Simons Island, GA
Réalisation d'une buanderie linéaire marine dédiée avec un évier encastré, un mur blanc, parquet foncé, des machines côte à côte, un sol marron, un plan de travail blanc, un placard à porte affleurante et des portes de placard bleues.
Réalisation d'une buanderie linéaire marine dédiée avec un évier encastré, un mur blanc, parquet foncé, des machines côte à côte, un sol marron, un plan de travail blanc, un placard à porte affleurante et des portes de placard bleues.
Idées déco de buanderies beiges avec parquet foncé
1