Idées déco de buanderies beiges
Trier par :
Budget
Trier par:Populaires du jour
1 - 20 sur 1 099 photos

Christie Share
Cette photo montre une buanderie parallèle chic en bois clair multi-usage et de taille moyenne avec un évier utilitaire, un placard à porte plane, un mur gris, un sol en carrelage de porcelaine, des machines côte à côte, un sol gris et un plan de travail marron.
Cette photo montre une buanderie parallèle chic en bois clair multi-usage et de taille moyenne avec un évier utilitaire, un placard à porte plane, un mur gris, un sol en carrelage de porcelaine, des machines côte à côte, un sol gris et un plan de travail marron.

Réalisation d'une petite buanderie design avec un placard, des portes de placard blanches, un mur blanc, un sol en carrelage de céramique, des machines superposées et un sol blanc.

This laundry room elevates the space from a functional workroom to a domestic destination.
Idées déco pour une buanderie parallèle classique dédiée et de taille moyenne avec un évier posé et des portes de placard blanches.
Idées déco pour une buanderie parallèle classique dédiée et de taille moyenne avec un évier posé et des portes de placard blanches.

Exemple d'une petite buanderie linéaire tendance multi-usage avec un évier 1 bac, un placard à porte plane, des portes de placard jaunes, un plan de travail en surface solide, une crédence blanche, une crédence en carreau de porcelaine, un mur multicolore, un sol en carrelage de porcelaine, des machines superposées, un sol multicolore et un plan de travail blanc.

Jackson Design Build |
Photography: NW Architectural Photography
Idée de décoration pour une buanderie linéaire tradition de taille moyenne avec un placard, un évier utilitaire, un plan de travail en bois, sol en béton ciré, des machines côte à côte, un sol vert et un mur gris.
Idée de décoration pour une buanderie linéaire tradition de taille moyenne avec un placard, un évier utilitaire, un plan de travail en bois, sol en béton ciré, des machines côte à côte, un sol vert et un mur gris.

Innenausbau und Einrichtung einer Stadtvilla in Leichlingen. Zu unseren Arbeiten gehören die Malerarbeiten und Fliesen- und Tischlerarbeiten. Diese wurden teilweise auch in Zusammenarbeit mit Lokalen Betrieben ausgeführt. Zudem ist auch der Grundriss architektonisch von uns Entscheidend beeinflusst worden. Das Innendesign mit Material und Möbelauswahl übernimmt meine Frau. Sie ist auch für die Farbenauswahl zuständig. Ich widme mich der Ausführung und dem Grundriss.
Alle Holzelemente sind komplett in Eiche gehalten. Einige Variationen in Wildeiche wurden jedoch mit ins Konzept reingenommen.
Der Bodenbelag im EG und DG sind 120 x 120 cm Großformat Feinstein Fliesen aus Italien.
Die Fotos wurden uns freundlicherweise von (Hausfotografie.de) zur Verfügung gestellt.
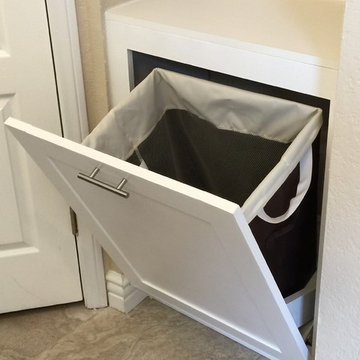
Cette image montre une buanderie minimaliste de taille moyenne avec un placard à porte shaker, des portes de placard blanches, un mur beige et un sol en carrelage de céramique.

We are sincerely concerned about our customers and prevent the need for them to shop at different locations. We offer several designs and colors for fixtures and hardware from which you can select the best ones that suit the overall theme of your home. Our team will respect your preferences and give you options to choose, whether you want a traditional or contemporary design.
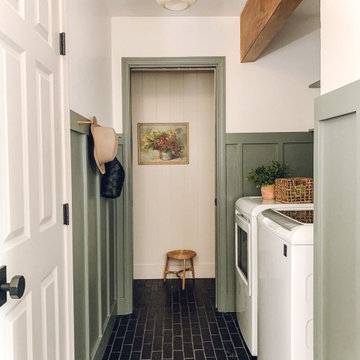
Quick Ship Brick Tile is a great solution for a quick renovation. This Contemporary laundry room beautifully uses our Brick tile in Black Hills.
DESIGN
Valeria Jacobs
PHOTOS
Valeria Jacobs
LOCATION
Concord, CA
TILE SHOWN
Quick Ship Brick tile in Black Hills.
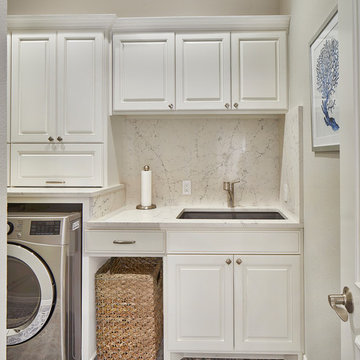
Laundry Room Remodel
Réalisation d'une petite buanderie tradition avec un évier encastré, un sol en carrelage de porcelaine, des machines côte à côte, un sol multicolore et un plan de travail blanc.
Réalisation d'une petite buanderie tradition avec un évier encastré, un sol en carrelage de porcelaine, des machines côte à côte, un sol multicolore et un plan de travail blanc.
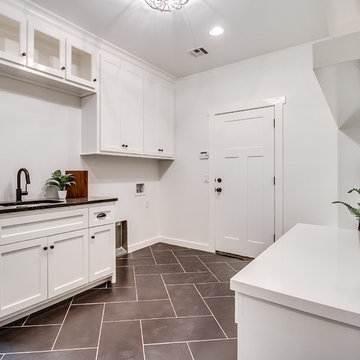
Exemple d'une grande buanderie linéaire nature multi-usage avec un évier posé, un placard à porte shaker, des portes de placard blanches, un plan de travail en quartz modifié, un mur blanc, un sol en carrelage de céramique, des machines côte à côte et un sol noir.

This Laundry room/ mudroom sits off the garage entry and give access to either the walk through pantry or hallway leading to the foyer. The bench and cubbies are great for keeping the family organized and the room tidy. The over countertop over the washer dryer provides a clean space for storage, folding laundry or putting down grocery bags. Maple Cabinets flank the washer/dryer and are perfect storage for cleaning supplies and laundry needs. The Tile flooring runs right though to the walk through pantry.

Aia Photography
Réalisation d'une petite buanderie minimaliste en L et bois brun dédiée avec un évier 1 bac, un placard à porte plane, un plan de travail en surface solide, un mur blanc, un sol en carrelage de porcelaine et des machines côte à côte.
Réalisation d'une petite buanderie minimaliste en L et bois brun dédiée avec un évier 1 bac, un placard à porte plane, un plan de travail en surface solide, un mur blanc, un sol en carrelage de porcelaine et des machines côte à côte.
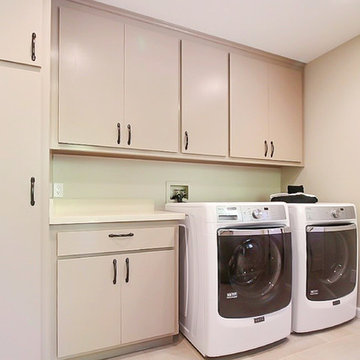
Exemple d'une buanderie linéaire chic multi-usage et de taille moyenne avec un placard à porte plane, des portes de placard grises, un plan de travail en surface solide, un mur beige, un sol en travertin et des machines côte à côte.

Athos Kyriakides
Inspiration pour une petite buanderie traditionnelle en L multi-usage avec des portes de placard blanches, plan de travail en marbre, un mur gris, sol en béton ciré, des machines superposées, un sol gris, un plan de travail gris et un placard avec porte à panneau encastré.
Inspiration pour une petite buanderie traditionnelle en L multi-usage avec des portes de placard blanches, plan de travail en marbre, un mur gris, sol en béton ciré, des machines superposées, un sol gris, un plan de travail gris et un placard avec porte à panneau encastré.

We just recently converted an unused bedroom into a combination guest bath/laundry room for a couple whose children are grown.
The left side of the room includes a storage cabinet, a folding counter with clothes hampers underneath and a build-in ironing board as well as a hanging section and a stackable washer and dryer. On the ride side is the toilet, sink and shower. It is not only a versatile use of space but because of its size, color and layout the owners also enjoy doing laundry now!

Samantha Goh
Cette photo montre une petite buanderie parallèle rétro avec un placard, un placard à porte shaker, un mur blanc, un sol en calcaire, des machines superposées, un sol beige, des portes de placard grises et un plan de travail en bois.
Cette photo montre une petite buanderie parallèle rétro avec un placard, un placard à porte shaker, un mur blanc, un sol en calcaire, des machines superposées, un sol beige, des portes de placard grises et un plan de travail en bois.

Complete Accessory Dwelling Unit Build
Hallway with Stacking Laundry units
Réalisation d'une petite buanderie parallèle nordique avec un placard, des machines superposées, un sol marron, un placard à porte plane, des portes de placard blanches, un plan de travail blanc, un plan de travail en granite, un mur beige, sol en stratifié et un évier posé.
Réalisation d'une petite buanderie parallèle nordique avec un placard, des machines superposées, un sol marron, un placard à porte plane, des portes de placard blanches, un plan de travail blanc, un plan de travail en granite, un mur beige, sol en stratifié et un évier posé.
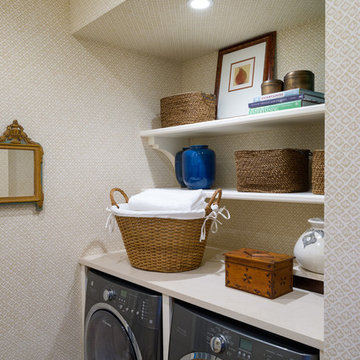
A redesign of a laundry room that allowed for a new butler's pantry space and a laundry space. Spatial design and decoration by AJ Margulis Interiors. Photos by Paul Bartholomew. Construction by Martin Builders.
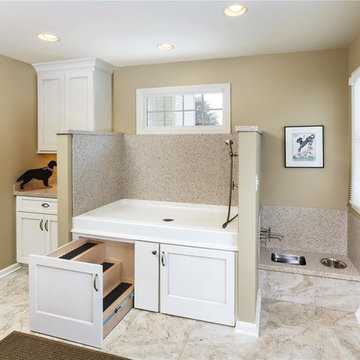
Cette image montre une grande buanderie design avec des portes de placard blanches, un plan de travail en surface solide, un mur beige, un sol en carrelage de céramique, des machines côte à côte et un placard à porte shaker.
Idées déco de buanderies beiges
1