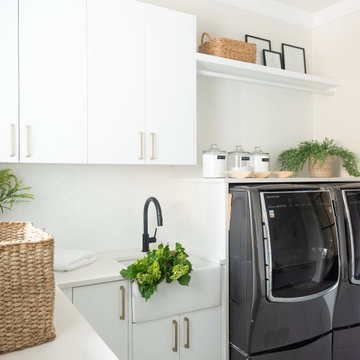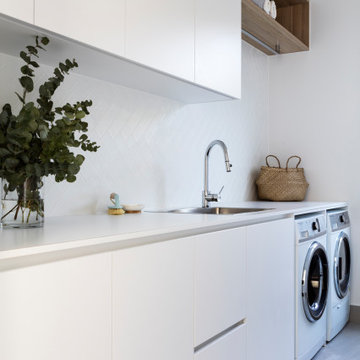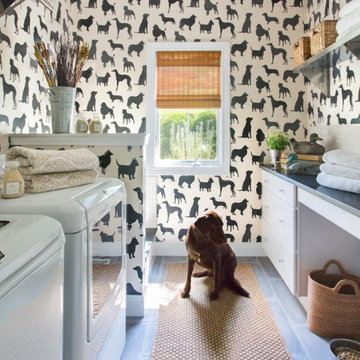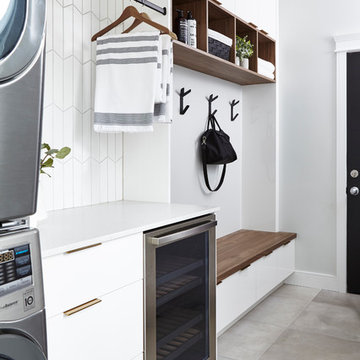Idées déco de buanderies blanches avec un placard à porte plane
Trier par :
Budget
Trier par:Populaires du jour
1 - 20 sur 2 572 photos

Exemple d'une grande buanderie tendance en U dédiée avec un évier encastré, un placard à porte plane, des portes de placard blanches, un plan de travail en surface solide, une crédence grise, une crédence en carreau de porcelaine, un mur blanc, un sol en carrelage de porcelaine, des machines côte à côte, un sol blanc et un plan de travail blanc.

A modern white laundry with sleek concrete Caesarstone bench tops, concrete look tiles and black fixtures. Recycled timber shelves. Opaque glass laundry door. Built by Robert Paragalli, R.E.P Building. Joinery by Impact Joinery. Photography by Hcreations.

Architectural Consulting, Exterior Finishes, Interior Finishes, Showsuite
Town Home Development, Surrey BC
Park Ridge Homes, Raef Grohne Photographer
Exemple d'une petite buanderie nature avec un placard, un placard à porte plane, des portes de placard blanches, un plan de travail en bois, un mur blanc, un sol en carrelage de porcelaine, des machines côte à côte et un sol gris.
Exemple d'une petite buanderie nature avec un placard, un placard à porte plane, des portes de placard blanches, un plan de travail en bois, un mur blanc, un sol en carrelage de porcelaine, des machines côte à côte et un sol gris.

Idée de décoration pour une buanderie parallèle design multi-usage et de taille moyenne avec un placard à porte plane, des portes de placard blanches, un mur blanc, des machines côte à côte, un plan de travail en surface solide, un évier intégré, une crédence blanche, un sol en ardoise, un sol gris et un plan de travail blanc.

The laundry includes a tiled feature wall and custom built cabinetry providing plenty of storage and work space.
Photography provided by Precon Living

Exemple d'une buanderie rétro en L et bois foncé dédiée et de taille moyenne avec un évier encastré, un placard à porte plane, un plan de travail en quartz, un mur blanc, un sol en carrelage de céramique, des machines côte à côte, un sol blanc, un plan de travail blanc et du papier peint.

Home to a large family, the brief for this laundry in Brighton was to incorporate as much storage space as possible. Our in-house Interior Designer, Jeyda has created a galley style laundry with ample storage without having to compromise on style.
We also designed and renovated the powder room. The floor plan of the powder room was left unchanged and the focus was directed at refreshing the space. The green slate vanity ties the powder room to the laundry, creating unison within this beautiful South-East Melbourne home. With brushed nickel features and an arched mirror, Jeyda has left us swooning over this timeless and luxurious bathroom

Cette image montre une buanderie linéaire design dédiée et de taille moyenne avec un évier posé, un placard à porte plane, des portes de placard blanches, un plan de travail en bois, une crédence blanche, un mur blanc, un sol en carrelage de céramique, un lave-linge séchant, un sol gris et un plan de travail blanc.

Idées déco pour une buanderie contemporaine en L avec un évier de ferme, un placard à porte plane, des portes de placard blanches, une crédence blanche, un mur beige, un sol gris et un plan de travail blanc.

Cette image montre une buanderie parallèle minimaliste en bois clair multi-usage avec un placard à porte plane, un plan de travail en bois, sol en béton ciré, des machines dissimulées et un sol gris.

Exemple d'une buanderie moderne en L avec un évier encastré, un placard à porte plane, un plan de travail en quartz modifié, une crédence blanche, une crédence en quartz modifié, un plan de travail blanc, des portes de placard blanches, un mur blanc, un sol en carrelage de céramique, des machines côte à côte et un sol gris.

Idées déco pour une buanderie parallèle bord de mer avec un placard à porte plane, des portes de placard blanches, des machines côte à côte, un sol gris et un plan de travail blanc.

Loni Parker, editor and founder of Adore Home Magazine, has done just that with the extensive laundry renovation in her newly purchased home. Loni transformed a laundry she describes as “unusable” into a fabulous and functional room that makes the everyday sorting-washing-folding chore enjoyable – yes, really!
The ‘before’ part of the makeover wasn’t pretty, a dank and mouldy laundry with leaking taps, exposed pipes and a broken hot water system. Design-wise, Loni wanted to create a fresh space with a predominant use of white. She chose Smartstone Arcadia for the benchtop, one of Smartstone’s superb range of white quartz surfaces and also one of the most popular whites for benchtops, a versatile cool white with a fine to medium grain.

The laundry room is adorned in Ash Resin Melamine Snaidero CODE cabinetry. Photographer: Jennifer Hughes, Photographer LLC
Inspiration pour une buanderie minimaliste avec un évier encastré, un placard à porte plane, des portes de placard grises, un mur noir, des machines côte à côte, un sol noir et un plan de travail blanc.
Inspiration pour une buanderie minimaliste avec un évier encastré, un placard à porte plane, des portes de placard grises, un mur noir, des machines côte à côte, un sol noir et un plan de travail blanc.

Réalisation d'une petite buanderie parallèle tradition dédiée avec un placard à porte plane, des portes de placard blanches, un plan de travail en quartz modifié, un mur multicolore, un sol en carrelage de porcelaine, des machines côte à côte, un sol gris et un plan de travail gris.

An open 2 story foyer also serves as a laundry space for a family of 5. Previously the machines were hidden behind bifold doors along with a utility sink. The new space is completely open to the foyer and the stackable machines are hidden behind flipper pocket doors so they can be tucked away when not in use. An extra deep countertop allow for plenty of space while folding and sorting laundry. A small deep sink offers opportunities for soaking the wash, as well as a makeshift wet bar during social events. Modern slab doors of solid Sapele with a natural stain showcases the inherent honey ribbons with matching vertical panels. Lift up doors and pull out towel racks provide plenty of useful storage in this newly invigorated space.

Joshua Lawrence
Cette photo montre une buanderie linéaire scandinave de taille moyenne et dédiée avec un évier encastré, un placard à porte plane, des portes de placard blanches, un plan de travail en quartz modifié, un sol en carrelage de céramique, des machines côte à côte, un plan de travail blanc, un mur blanc et un sol multicolore.
Cette photo montre une buanderie linéaire scandinave de taille moyenne et dédiée avec un évier encastré, un placard à porte plane, des portes de placard blanches, un plan de travail en quartz modifié, un sol en carrelage de céramique, des machines côte à côte, un plan de travail blanc, un mur blanc et un sol multicolore.

In today's modern family home, the utility/laundry room has become the new must have space. This room must be functionally organized and well appointed.
The go-to storage spot for life's messiest and untidiest bits.
It had become the drop zone for coats, shoes, laundry, and the list went on........ With that being said, getting the storage solutions right was essential.
Wall cabinets, open shelves, hooks and under-seat storage all combine to create flexible, useful spaces for an array of everyday items. The chevron tiles add a beautiful statement behind the custom drying rack.

This is one of the best combination mudroom rooms, laundry and door washes ever! The dog wash has a pair of hinged glass doors with a full shower set up. The dog crate is integrated into the design. The floor tiles feature a swirl pattern that works with the dot tiles in the shower area.
A.J. Brown Photography

Reed Brown Photography
Aménagement d'une buanderie parallèle contemporaine avec un évier encastré, un placard à porte plane, des portes de placard bleues, un mur blanc, un sol blanc et un plan de travail blanc.
Aménagement d'une buanderie parallèle contemporaine avec un évier encastré, un placard à porte plane, des portes de placard bleues, un mur blanc, un sol blanc et un plan de travail blanc.
Idées déco de buanderies blanches avec un placard à porte plane
1