Buanderie
Trier par :
Budget
Trier par:Populaires du jour
1 - 20 sur 63 photos
1 sur 3

terracotta floors, minty gray cabinets and gold fixtures
Cette image montre une buanderie traditionnelle en L dédiée et de taille moyenne avec un évier encastré, un placard à porte shaker, des portes de placards vertess, un plan de travail en quartz modifié, une crédence blanche, une crédence en quartz modifié, un mur blanc, tomettes au sol, des machines côte à côte, un sol rouge et un plan de travail blanc.
Cette image montre une buanderie traditionnelle en L dédiée et de taille moyenne avec un évier encastré, un placard à porte shaker, des portes de placards vertess, un plan de travail en quartz modifié, une crédence blanche, une crédence en quartz modifié, un mur blanc, tomettes au sol, des machines côte à côte, un sol rouge et un plan de travail blanc.
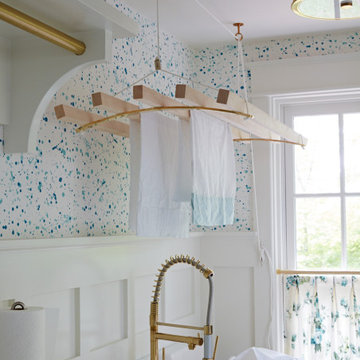
Cette image montre une petite buanderie parallèle traditionnelle dédiée avec tomettes au sol et des machines côte à côte.

White and timber laundry creating a warmth and richness - true scandi feel.
Cette photo montre une buanderie parallèle scandinave dédiée et de taille moyenne avec un évier posé, un placard sans porte, des portes de placard blanches, un plan de travail en stratifié, un mur blanc, tomettes au sol et des machines côte à côte.
Cette photo montre une buanderie parallèle scandinave dédiée et de taille moyenne avec un évier posé, un placard sans porte, des portes de placard blanches, un plan de travail en stratifié, un mur blanc, tomettes au sol et des machines côte à côte.

photo credit: Haris Kenjar
Cette image montre une buanderie traditionnelle en U avec un évier de ferme, des portes de placard blanches, un plan de travail en bois, un mur blanc, tomettes au sol, des machines dissimulées, un sol bleu et un placard à porte shaker.
Cette image montre une buanderie traditionnelle en U avec un évier de ferme, des portes de placard blanches, un plan de travail en bois, un mur blanc, tomettes au sol, des machines dissimulées, un sol bleu et un placard à porte shaker.
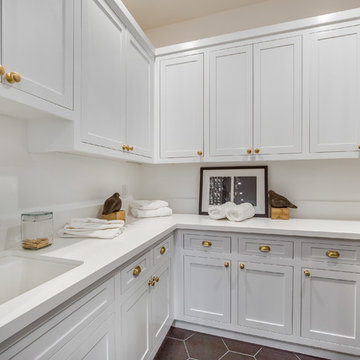
Laundry Room of the Beautiful New Encino Construction which included the installation of white laundry room cabinets, sink and faucet, white wall painting and tiled flooring.

FARM HOUSE DESIGN LAUNDRY ROOM
Idée de décoration pour une petite buanderie parallèle champêtre dédiée avec un évier posé, un placard à porte affleurante, des portes de placard blanches, un plan de travail en bois, une crédence blanche, une crédence en carreau de verre, un mur gris, tomettes au sol, des machines côte à côte, un sol blanc et un plan de travail multicolore.
Idée de décoration pour une petite buanderie parallèle champêtre dédiée avec un évier posé, un placard à porte affleurante, des portes de placard blanches, un plan de travail en bois, une crédence blanche, une crédence en carreau de verre, un mur gris, tomettes au sol, des machines côte à côte, un sol blanc et un plan de travail multicolore.

Who says doing laundry can't be fun?
Inspiration pour une petite buanderie bohème en L dédiée avec un placard à porte shaker, des portes de placard blanches, un plan de travail en bois, un mur blanc, tomettes au sol, des machines côte à côte, un sol vert et un plan de travail marron.
Inspiration pour une petite buanderie bohème en L dédiée avec un placard à porte shaker, des portes de placard blanches, un plan de travail en bois, un mur blanc, tomettes au sol, des machines côte à côte, un sol vert et un plan de travail marron.

With a busy working lifestyle and two small children, Burlanes worked closely with the home owners to transform a number of rooms in their home, to not only suit the needs of family life, but to give the wonderful building a new lease of life, whilst in keeping with the stunning historical features and characteristics of the incredible Oast House.

Exemple d'une grande buanderie chic en L dédiée avec un évier encastré, des portes de placard blanches, un plan de travail en surface solide, un mur blanc, tomettes au sol, des machines côte à côte, un sol bleu et un plan de travail blanc.

These tall towering mud room cabinets open up this space to appear larger than it is. The rustic looking brick stone flooring makes this space. The built in bench area makes a nice sweet spot to take off your rainy books or yard shoes. The tall cabinets makes it great for all your storage needs.

Cette image montre une buanderie parallèle rustique multi-usage et de taille moyenne avec un évier 1 bac, un placard à porte shaker, des portes de placard blanches, un mur blanc, tomettes au sol, des machines superposées, un sol marron et un plan de travail blanc.
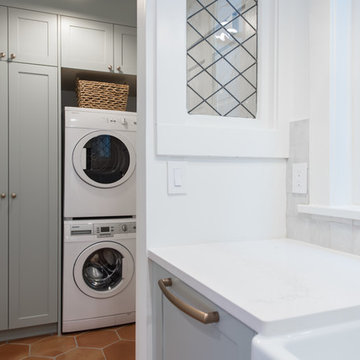
Idée de décoration pour une petite buanderie linéaire champêtre multi-usage avec un placard à porte shaker, des portes de placards vertess, un mur blanc, tomettes au sol, des machines superposées et un sol orange.
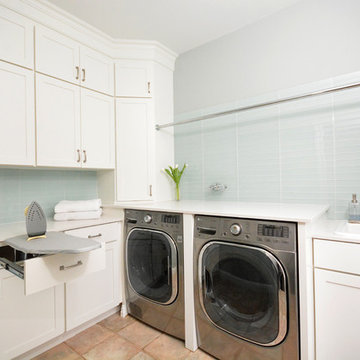
Cette image montre une buanderie traditionnelle en L dédiée et de taille moyenne avec un évier posé, un placard avec porte à panneau encastré, des portes de placard blanches, un plan de travail en quartz modifié, tomettes au sol, des machines côte à côte et un mur gris.
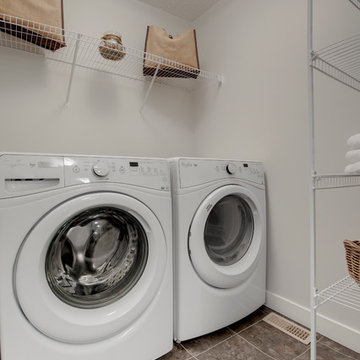
Mike Copeman Photography
This compact laundry room has been fitted with ample storage and tile flooring.
Exemple d'une petite buanderie linéaire tendance dédiée avec un mur blanc, tomettes au sol et des machines côte à côte.
Exemple d'une petite buanderie linéaire tendance dédiée avec un mur blanc, tomettes au sol et des machines côte à côte.

Inspiration pour une buanderie méditerranéenne en U dédiée et de taille moyenne avec un évier de ferme, des portes de placard blanches, un plan de travail en bois, une crédence blanche, une crédence en carrelage métro, un mur blanc, tomettes au sol et un sol rouge.
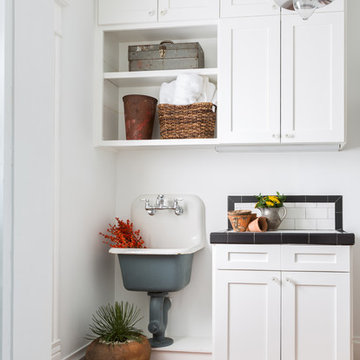
Cette photo montre une buanderie sud-ouest américain avec un évier 1 bac, un placard à porte shaker, des portes de placard blanches, plan de travail carrelé, un mur blanc et tomettes au sol.
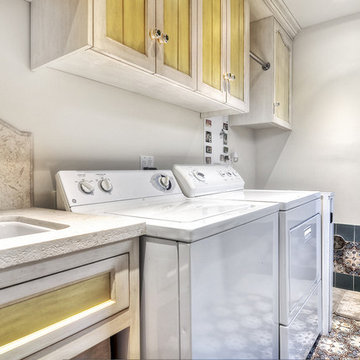
Aménagement d'une buanderie méditerranéenne de taille moyenne avec un évier posé, un placard avec porte à panneau surélevé, des portes de placard jaunes, un plan de travail en granite, un mur blanc, tomettes au sol et des machines côte à côte.
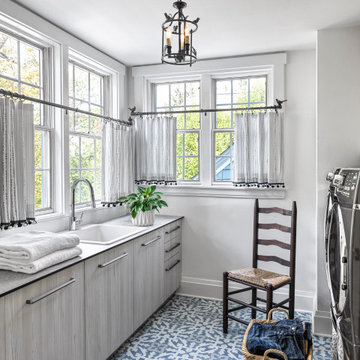
The homeowners were delighted at the prospect of having their poorly functioning laundry room reconfigured to allow for more hanging space and storage. What they didn’t expect was a year-long wait for cabinets delayed by the pandemic. Imported from Spain, the cabinets were selected for their modern slab-style doors and customizability; but marooned on a maritime vessel for what seemed an eternity, the project called for unparalleled patience from the clients. In the meantime, the washer and dryer were relocated to the opposite side of the room to allow for counter space on either side of the sink. Hardwood floors were replaced with Spanish-inspired encaustic tiles for a playful element while adding color. Blue and whited striped café window panels allow an abundance of natural light while adding privacy from neighboring houses. Pom-pom trim and perching bird finials adorn the drapery hardware. The Diego Grand Classical lantern in gilded iron completes the delightful composition. Cheers to improved sudsing and the virtue of patience!
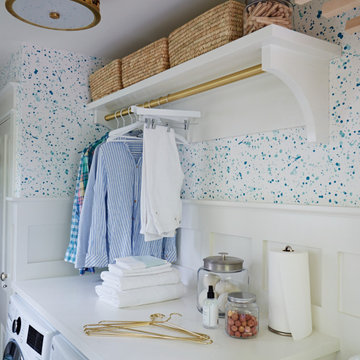
Aménagement d'une petite buanderie parallèle classique dédiée avec tomettes au sol et des machines côte à côte.

Inspiration pour une buanderie parallèle rustique multi-usage et de taille moyenne avec un évier posé, un placard avec porte à panneau encastré, des portes de placard blanches, un plan de travail en bois, une crédence marron, une crédence en bois, un mur blanc, tomettes au sol, des machines côte à côte, un sol multicolore, un plan de travail marron et du lambris de bois.
1