Idées déco de buanderies bleues avec un évier utilitaire
Trier par :
Budget
Trier par:Populaires du jour
1 - 16 sur 16 photos

The Dalton offers a spacious laundry room.
Idées déco pour une buanderie bord de mer multi-usage avec un évier utilitaire, un placard avec porte à panneau surélevé, des portes de placard blanches, un mur bleu et des machines côte à côte.
Idées déco pour une buanderie bord de mer multi-usage avec un évier utilitaire, un placard avec porte à panneau surélevé, des portes de placard blanches, un mur bleu et des machines côte à côte.

Renovations made this house bright, open, and modern. In addition to installing white oak flooring, we opened up and brightened the living space by removing a wall between the kitchen and family room and added large windows to the kitchen. In the family room, we custom made the built-ins with a clean design and ample storage. In the family room, we custom-made the built-ins. We also custom made the laundry room cubbies, using shiplap that we painted light blue.
Rudloff Custom Builders has won Best of Houzz for Customer Service in 2014, 2015 2016, 2017 and 2019. We also were voted Best of Design in 2016, 2017, 2018, 2019 which only 2% of professionals receive. Rudloff Custom Builders has been featured on Houzz in their Kitchen of the Week, What to Know About Using Reclaimed Wood in the Kitchen as well as included in their Bathroom WorkBook article. We are a full service, certified remodeling company that covers all of the Philadelphia suburban area. This business, like most others, developed from a friendship of young entrepreneurs who wanted to make a difference in their clients’ lives, one household at a time. This relationship between partners is much more than a friendship. Edward and Stephen Rudloff are brothers who have renovated and built custom homes together paying close attention to detail. They are carpenters by trade and understand concept and execution. Rudloff Custom Builders will provide services for you with the highest level of professionalism, quality, detail, punctuality and craftsmanship, every step of the way along our journey together.
Specializing in residential construction allows us to connect with our clients early in the design phase to ensure that every detail is captured as you imagined. One stop shopping is essentially what you will receive with Rudloff Custom Builders from design of your project to the construction of your dreams, executed by on-site project managers and skilled craftsmen. Our concept: envision our client’s ideas and make them a reality. Our mission: CREATING LIFETIME RELATIONSHIPS BUILT ON TRUST AND INTEGRITY.
Photo Credit: Linda McManus Images

Vintage architecture meets modern-day charm with this Mission Style home in the Del Ida Historic District, only two blocks from downtown Delray Beach. The exterior features intricate details such as the stucco coated adobe architecture, a clay barrel roof and a warm oak paver driveway. Once inside this 3,515 square foot home, the intricate design and detail are evident with dark wood floors, shaker style cabinetry, a Estatuario Silk Neolith countertop & waterfall edge island. The remarkable downstairs Master Wing is complete with wood grain cabinetry & Pompeii Quartz Calacatta Supreme countertops, a 6′ freestanding tub & frameless shower. The Kitchen and Great Room are seamlessly integrated with luxurious Coffered ceilings, wood beams, and large sliders leading out to the pool and patio.
Robert Stevens Photography
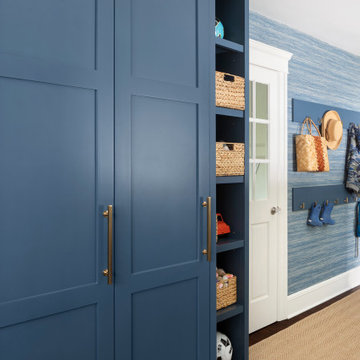
Laundry/ Mud Room Combination in a busy Colonial home.
Aménagement d'une buanderie parallèle campagne dédiée et de taille moyenne avec un évier utilitaire, un placard à porte shaker, des portes de placard bleues, un plan de travail en quartz modifié, un mur blanc, parquet foncé, des machines côte à côte, un sol marron, un plan de travail blanc et du papier peint.
Aménagement d'une buanderie parallèle campagne dédiée et de taille moyenne avec un évier utilitaire, un placard à porte shaker, des portes de placard bleues, un plan de travail en quartz modifié, un mur blanc, parquet foncé, des machines côte à côte, un sol marron, un plan de travail blanc et du papier peint.
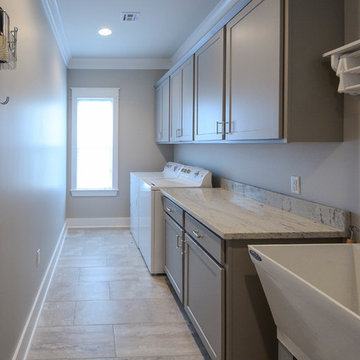
Jefferson Door Company supplied all the interior and exterior doors, cabinetry (HomeCrest cabinetry, Mouldings and door hardware (Emtek). House was built by Ferran-Hardie Homes.
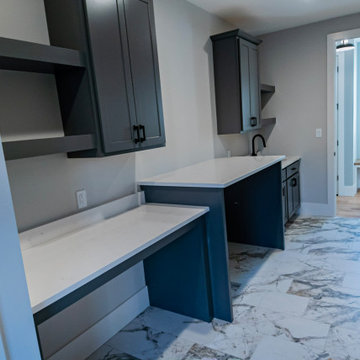
The mudroom in this modern farmhouse is made with custom cubbies and expansive storage.
Cette image montre une grande buanderie parallèle rustique multi-usage avec un évier utilitaire, un placard à porte shaker, un plan de travail en surface solide, un mur blanc, parquet clair, des machines côte à côte, un sol marron et un plan de travail blanc.
Cette image montre une grande buanderie parallèle rustique multi-usage avec un évier utilitaire, un placard à porte shaker, un plan de travail en surface solide, un mur blanc, parquet clair, des machines côte à côte, un sol marron et un plan de travail blanc.
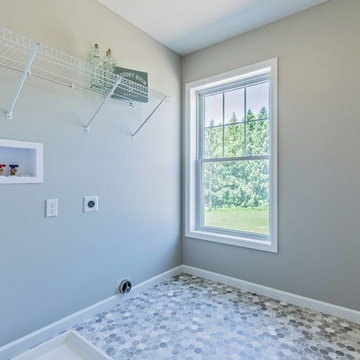
We love the hexagon tiles used in the laundry room of this gorgeous new home!
Inspiration pour une grande buanderie parallèle rustique dédiée avec un évier utilitaire, un placard sans porte, un mur gris, un sol en carrelage de céramique, des machines côte à côte et un sol multicolore.
Inspiration pour une grande buanderie parallèle rustique dédiée avec un évier utilitaire, un placard sans porte, un mur gris, un sol en carrelage de céramique, des machines côte à côte et un sol multicolore.
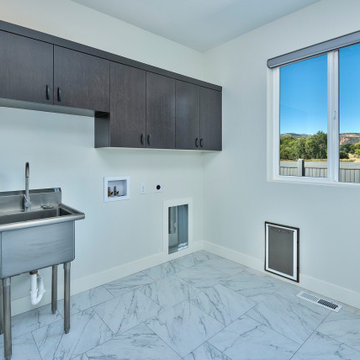
Aménagement d'une grande buanderie parallèle contemporaine en bois foncé multi-usage avec un évier utilitaire, un placard à porte plane, un mur blanc, un sol en carrelage de céramique, des machines côte à côte et un sol blanc.
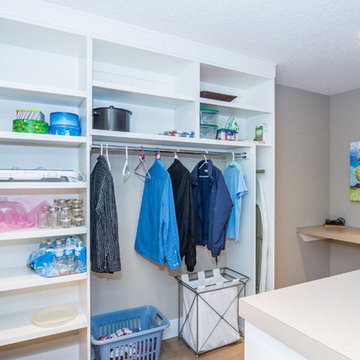
Réalisation d'une grande buanderie parallèle multi-usage avec un évier utilitaire, un placard à porte shaker, des portes de placard blanches, un plan de travail en stratifié, un mur beige, un sol en liège et des machines côte à côte.
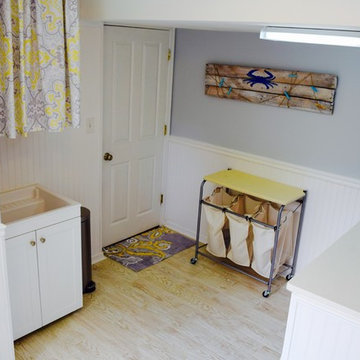
Solid wood four panel door leading into laundry/mud room. Featuring quartz top over top side by side front loading washer and dryer. Faux wood tile complemented with white wainscoting and storage accessories.
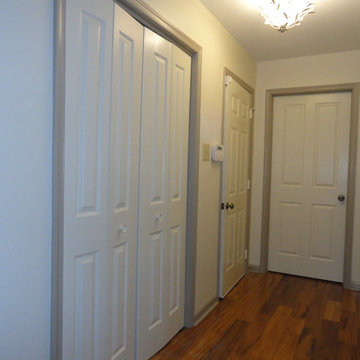
Honey, Fix It Inc - Katie Halstead and Teresa Faria
Cette image montre une buanderie parallèle minimaliste dédiée et de taille moyenne avec un évier utilitaire, un mur jaune, parquet clair et des machines superposées.
Cette image montre une buanderie parallèle minimaliste dédiée et de taille moyenne avec un évier utilitaire, un mur jaune, parquet clair et des machines superposées.
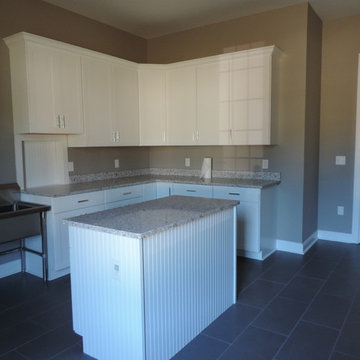
Idée de décoration pour une buanderie tradition avec un évier utilitaire, un placard à porte shaker, un mur gris, un sol noir, un plan de travail gris et des portes de placard blanches.
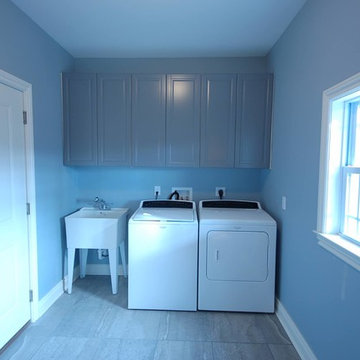
Cette image montre une buanderie traditionnelle dédiée et de taille moyenne avec un évier utilitaire, des portes de placard grises, un mur bleu, des machines côte à côte et un sol gris.
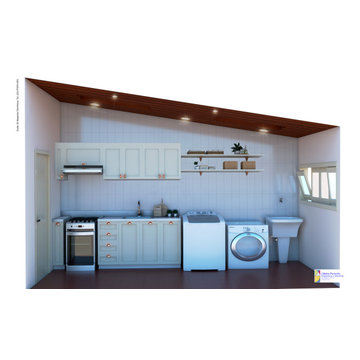
Idées déco pour une grande buanderie parallèle campagne multi-usage avec un évier utilitaire, un placard avec porte à panneau encastré, des portes de placard blanches, un plan de travail en calcaire, un mur blanc, tomettes au sol, des machines côte à côte, un sol marron et un plan de travail blanc.
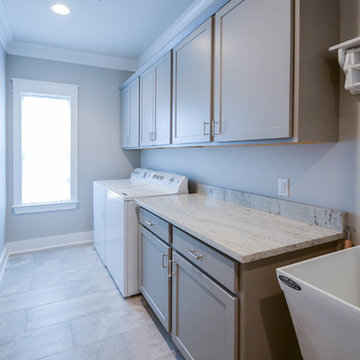
Jefferson Door Company supplied all the interior and exterior doors, cabinetry (HomeCrest cabinetry), Mouldings and door hardware (Emtek). House was built by Ferran-Hardie Homes.
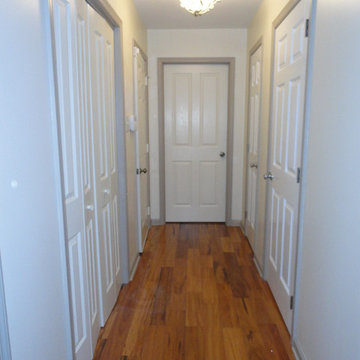
Honey, Fix It Inc - Katie Halstead and Teresa Faria
Réalisation d'une buanderie parallèle minimaliste dédiée et de taille moyenne avec un évier utilitaire, un mur jaune, parquet clair et des machines superposées.
Réalisation d'une buanderie parallèle minimaliste dédiée et de taille moyenne avec un évier utilitaire, un mur jaune, parquet clair et des machines superposées.
Idées déco de buanderies bleues avec un évier utilitaire
1