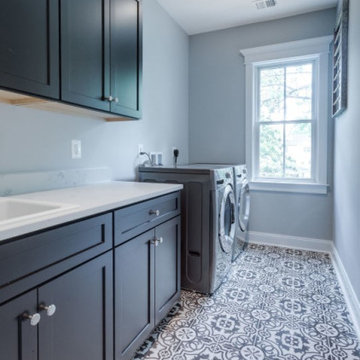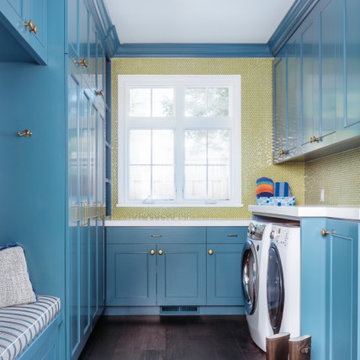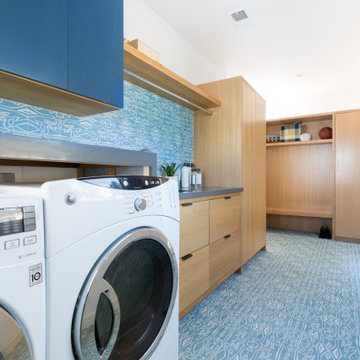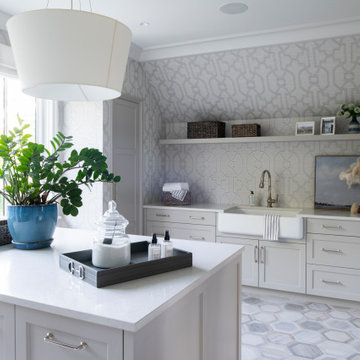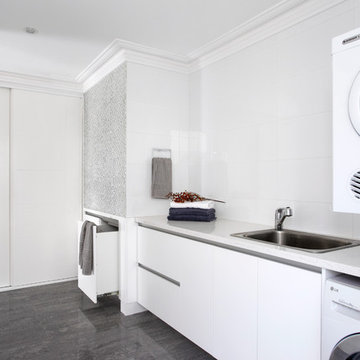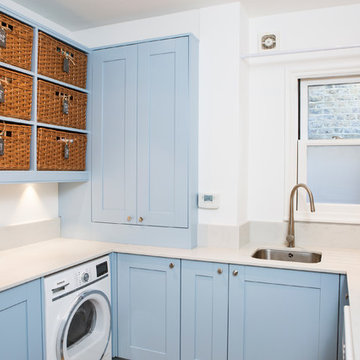Idées déco de buanderies bleues
Trier par :
Budget
Trier par:Populaires du jour
81 - 100 sur 1 540 photos
1 sur 2

A hidden laundry room sink keeps messes out of sight from the mudroom, where the entrance to the garage is.
© Lassiter Photography **Any product tags listed as “related,” “similar,” or “sponsored” are done so by Houzz and are not the actual products specified. They have not been approved by, nor are they endorsed by ReVision Design/Remodeling.**
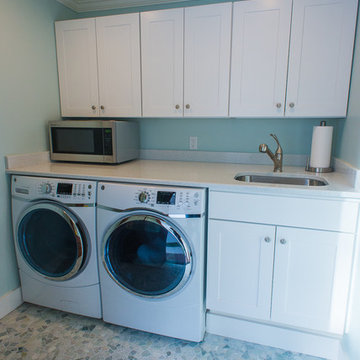
Laundry Room: Wolf cabinetry, Dartmouth white.
Quartz counter top with under mount sink.
Cette image montre une buanderie linéaire marine multi-usage et de taille moyenne avec un évier encastré, un placard à porte shaker, des portes de placard blanches, un plan de travail en quartz modifié, un mur bleu, un sol en carrelage de céramique et des machines côte à côte.
Cette image montre une buanderie linéaire marine multi-usage et de taille moyenne avec un évier encastré, un placard à porte shaker, des portes de placard blanches, un plan de travail en quartz modifié, un mur bleu, un sol en carrelage de céramique et des machines côte à côte.

Formally part of the garage we added a whole new laundry area with tons of storage.
Exemple d'une grande buanderie parallèle tendance avec un placard à porte shaker, des portes de placard bleues, un plan de travail en quartz modifié et un plan de travail blanc.
Exemple d'une grande buanderie parallèle tendance avec un placard à porte shaker, des portes de placard bleues, un plan de travail en quartz modifié et un plan de travail blanc.
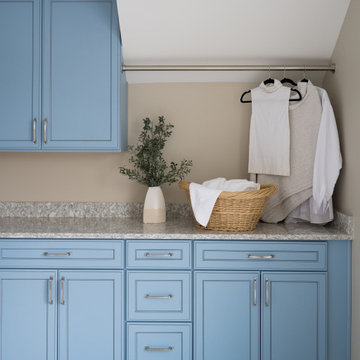
Our studio reconfigured our client’s space to enhance its functionality. We moved a small laundry room upstairs, using part of a large loft area, creating a spacious new room with soft blue cabinets and patterned tiles. We also added a stylish guest bathroom with blue cabinets and antique gold fittings, still allowing for a large lounging area. Downstairs, we used the space from the relocated laundry room to open up the mudroom and add a cheerful dog wash area, conveniently close to the back door.
---
Project completed by Wendy Langston's Everything Home interior design firm, which serves Carmel, Zionsville, Fishers, Westfield, Noblesville, and Indianapolis.
For more about Everything Home, click here: https://everythinghomedesigns.com/
To learn more about this project, click here:
https://everythinghomedesigns.com/portfolio/luxury-function-noblesville/
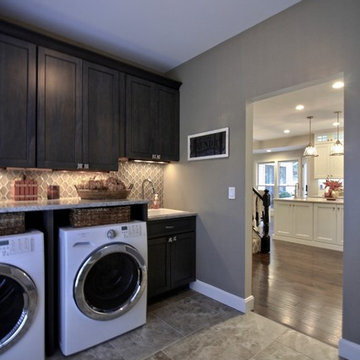
As you enter from the garage you're now greeted with this clean, functional mudroom. The cabinetry matches the bar, and new tile floor provides durability.
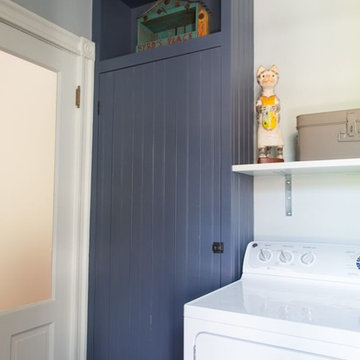
Idées déco pour une buanderie parallèle classique dédiée et de taille moyenne avec un placard à porte plane, des portes de placard bleues, un mur blanc, un sol en bois brun et des machines côte à côte.
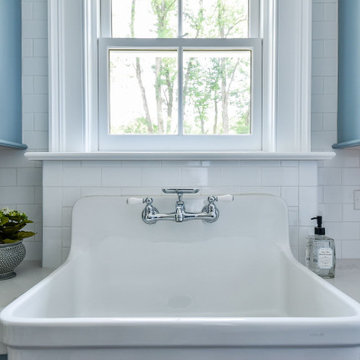
Idée de décoration pour une grande buanderie tradition dédiée avec un évier de ferme, un placard à porte plane, des portes de placard bleues, un plan de travail en quartz modifié, une crédence blanche, une crédence en carrelage métro, un mur blanc, un sol en carrelage de céramique, des machines côte à côte, un sol bleu et un plan de travail blanc.
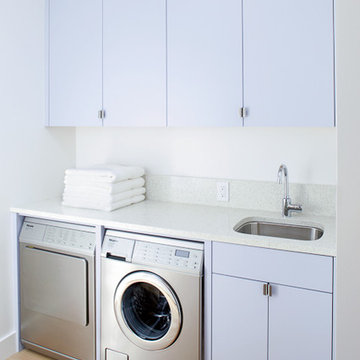
Helen Degenhardt, JSW/D Architects.
This newly constructed contemporary home in the Berkeley Hills has clean lines coupled with a peaceful assembly of light, color, and space. The many sustainable elements in this Green Point Rated structure include fly ash in concrete, super insulation, radiant heat, solar PV, solar hot water, grey water, rain water catchment for in-home use, FSC lumber, and a central vacuum. This ecologically sound home was published in the Fine Homebuilding, Houses Issue, 2011.
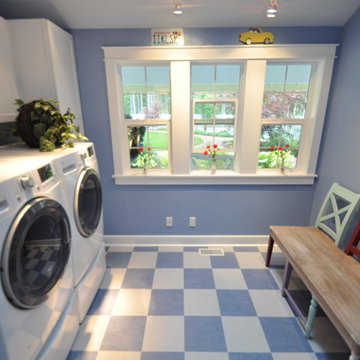
I took these photos myself. Not the best photography skills, but gives you an idea.
Cette image montre une très grande buanderie traditionnelle.
Cette image montre une très grande buanderie traditionnelle.
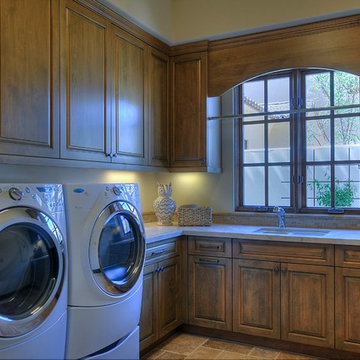
Semi-custom home built by Cullum Homes in the luxurious guard-gated Paradise Reserve community.
The Village at Paradise Reserve offers an unprecedented lifestyle for those who appreciate the beauty of nature blended perfectly with extraordinary luxury and an intimate community.
The Village combines a true mountain preserve lifestyle with a rich streetscape, authentic detailing and breathtaking views and walkways. Gated for privacy and security, it is truly a special place to live.

Vintage architecture meets modern-day charm with this Mission Style home in the Del Ida Historic District, only two blocks from downtown Delray Beach. The exterior features intricate details such as the stucco coated adobe architecture, a clay barrel roof and a warm oak paver driveway. Once inside this 3,515 square foot home, the intricate design and detail are evident with dark wood floors, shaker style cabinetry, a Estatuario Silk Neolith countertop & waterfall edge island. The remarkable downstairs Master Wing is complete with wood grain cabinetry & Pompeii Quartz Calacatta Supreme countertops, a 6′ freestanding tub & frameless shower. The Kitchen and Great Room are seamlessly integrated with luxurious Coffered ceilings, wood beams, and large sliders leading out to the pool and patio.
Robert Stevens Photography

パウダールームはエレガンスデザインで、オリジナル洗面化粧台を造作!扉はクリーム系で塗り、シンプルな框デザイン。壁はゴールドの唐草柄が美しいYORKの輸入壁紙&ローズ系光沢のある壁紙&ガラスブロックでアクセント。洗面ボールとパウダーコーナーを天板の奥行きを変えて、座ってお化粧が出来るようににデザインしました。冬の寒さを軽減してくれる、デザインタオルウォーマーはカラー合わせて、ローズ系でオーダー設置。三面鏡は、サンワカンパニー〜。
小さいながらも、素敵なエレガンス空間が出来上がりました。
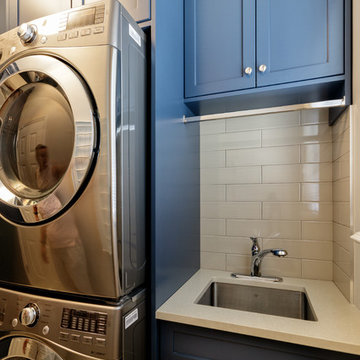
Inspiration pour une buanderie linéaire traditionnelle dédiée et de taille moyenne avec un placard à porte shaker, des portes de placard bleues, un plan de travail en quartz, un mur beige, un sol en carrelage de porcelaine, des machines superposées, un sol beige et un plan de travail beige.
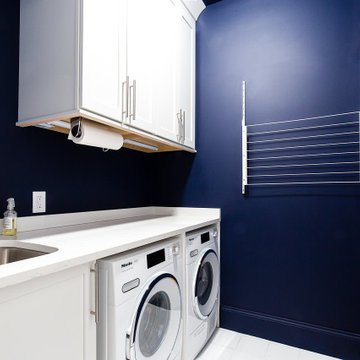
Cette image montre une petite buanderie linéaire bohème dédiée avec un évier 1 bac, un placard à porte shaker, des portes de placard blanches, un plan de travail en quartz modifié, un mur bleu, des machines côte à côte et un plan de travail blanc.
Idées déco de buanderies bleues
5
