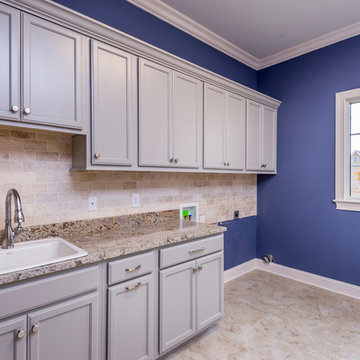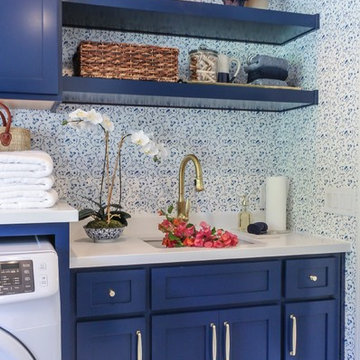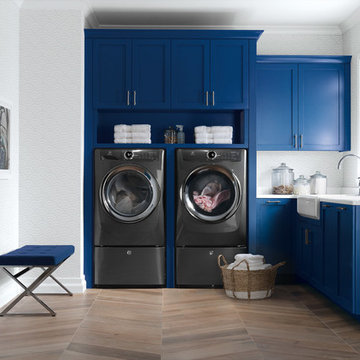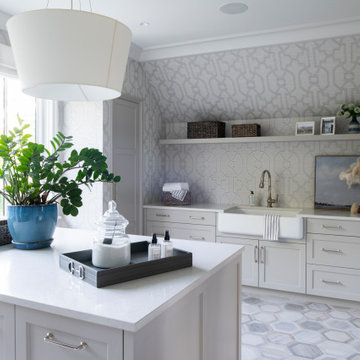Idées déco de buanderies bleues
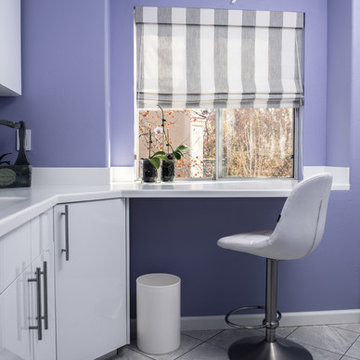
photo by Alex Yelluas
Idées déco pour une petite buanderie moderne multi-usage avec des portes de placard blanches, un mur violet et un sol en carrelage de céramique.
Idées déco pour une petite buanderie moderne multi-usage avec des portes de placard blanches, un mur violet et un sol en carrelage de céramique.
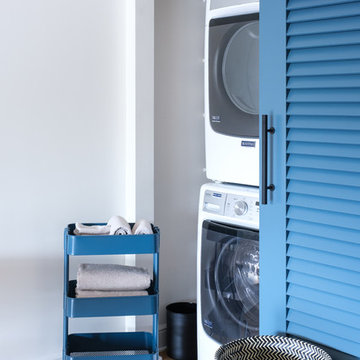
Designed by Gina Rachelle Design
Photography by Max Maloney
Inspiration pour une buanderie traditionnelle avec un sol en bois brun, des machines superposées, un placard, un mur blanc et un sol marron.
Inspiration pour une buanderie traditionnelle avec un sol en bois brun, des machines superposées, un placard, un mur blanc et un sol marron.
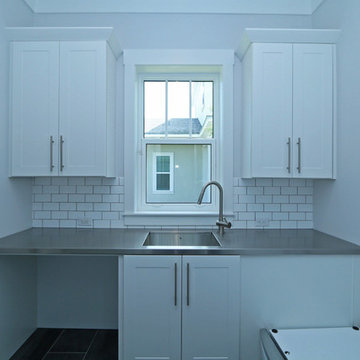
This modern laundry room features white recessed panel cabinetry, white subway tile, and a metal countertop. the light gray walls keep the modern trip and open feel, while the metal counter top adds and industrial element. Black 12 x 24 tile flooring is from Alpha Tile.

Bright laundry room with custom blue cabinetry, brass hardware, Rohl sink, deck mounted brass faucet, custom floating shelves, ceramic backsplash and decorative floor tiles.
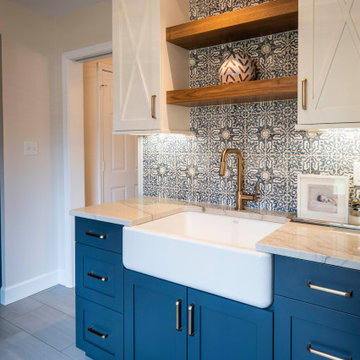
These homeowners came to us to design several areas of their home, including their mudroom and laundry. They were a growing family and needed a "landing" area as they entered their home, either from the garage but also asking for a new entrance from outside. We stole about 24 feet from their oversized garage to create a large mudroom/laundry area. Custom blue cabinets with a large "X" design on the doors of the lockers, a large farmhouse sink and a beautiful cement tile feature wall with floating shelves make this mudroom stylish and luxe. The laundry room now has a pocket door separating it from the mudroom, and houses the washer and dryer with a wood butcher block folding shelf. White tile backsplash and custom white and blue painted cabinetry takes this laundry to the next level. Both areas are stunning and have improved not only the aesthetic of the space, but also the function of what used to be an inefficient use of space.
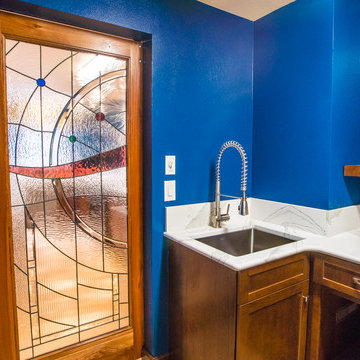
This home located in Everett Washington, received a major renovation to the large kitchen/dining area and to the adjacent laundry room and powder room. Cambria Quartz Countertops were choosen in the Brittanica Style with a Volcanic Edge for countertop surfaces and window seals. The customer wanted a more open look so they chose open shelves for the top and Schrock Shaker cabinets with a Havana finish. A custom barn door was added to separate the laundry room from the kitchen and additional lighting was added to brighten the area. The customer chose the blue color. They really like blue and it seemed to contrast well with the white countertops.
Kitchen Design by Cutting Edge Kitchen and Bath.
Photography by Shane Michaels
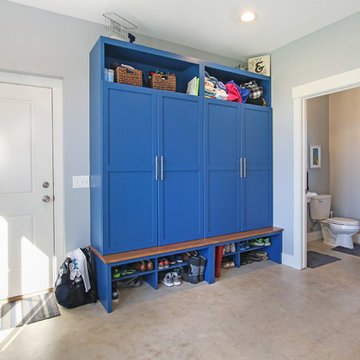
Aménagement d'une grande buanderie campagne multi-usage avec un placard à porte shaker, des portes de placard bleues, un mur gris, sol en béton ciré et un sol gris.

Idées déco pour une buanderie classique dédiée avec un évier encastré, un placard avec porte à panneau encastré, des portes de placard blanches, des machines côte à côte, un sol multicolore, un plan de travail blanc et un mur rouge.
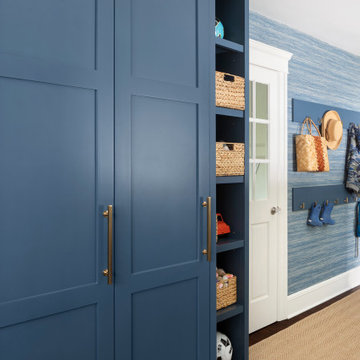
Laundry/ Mud Room Combination in a busy Colonial home.
Aménagement d'une buanderie parallèle campagne dédiée et de taille moyenne avec un évier utilitaire, un placard à porte shaker, des portes de placard bleues, un plan de travail en quartz modifié, un mur blanc, parquet foncé, des machines côte à côte, un sol marron, un plan de travail blanc et du papier peint.
Aménagement d'une buanderie parallèle campagne dédiée et de taille moyenne avec un évier utilitaire, un placard à porte shaker, des portes de placard bleues, un plan de travail en quartz modifié, un mur blanc, parquet foncé, des machines côte à côte, un sol marron, un plan de travail blanc et du papier peint.
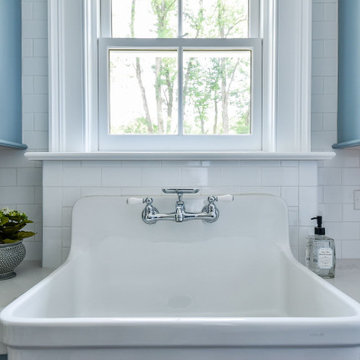
Idée de décoration pour une grande buanderie tradition dédiée avec un évier de ferme, un placard à porte plane, des portes de placard bleues, un plan de travail en quartz modifié, une crédence blanche, une crédence en carrelage métro, un mur blanc, un sol en carrelage de céramique, des machines côte à côte, un sol bleu et un plan de travail blanc.
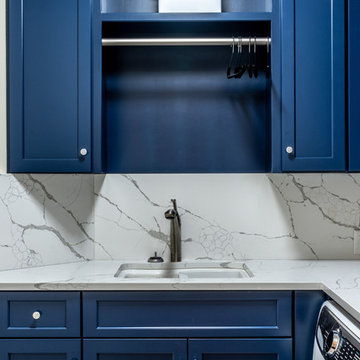
The Calcutta quartz backsplash was taken up to meet the bottom of the cabinets, making clean up a breeze.
Cette image montre une petite buanderie traditionnelle dédiée avec un évier 2 bacs, un placard avec porte à panneau encastré, des portes de placard bleues, un plan de travail en quartz, des machines côte à côte et un plan de travail blanc.
Cette image montre une petite buanderie traditionnelle dédiée avec un évier 2 bacs, un placard avec porte à panneau encastré, des portes de placard bleues, un plan de travail en quartz, des machines côte à côte et un plan de travail blanc.
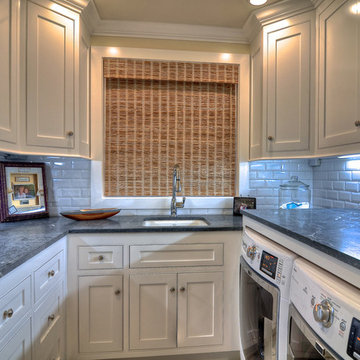
Design/Build by Spinnaker Development
Photography by Bowman Group
Cette image montre une buanderie traditionnelle.
Cette image montre une buanderie traditionnelle.
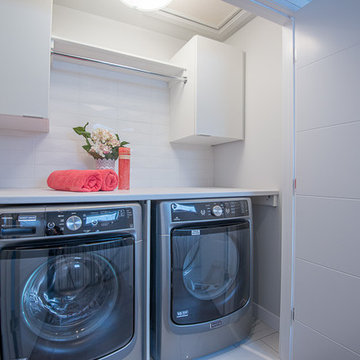
Cette photo montre une petite buanderie linéaire tendance avec un placard à porte plane, des portes de placard blanches, un plan de travail en surface solide, un mur blanc, des machines côte à côte et un sol blanc.
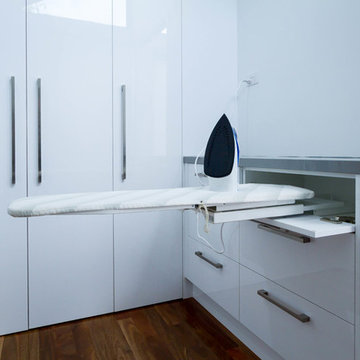
Designer: Daniel Stelzer; Photography by Yvonne Menegol
Exemple d'une buanderie moderne dédiée et de taille moyenne avec un placard à porte plane, des portes de placard blanches, un plan de travail en quartz modifié, un mur blanc, un sol en bois brun et des machines côte à côte.
Exemple d'une buanderie moderne dédiée et de taille moyenne avec un placard à porte plane, des portes de placard blanches, un plan de travail en quartz modifié, un mur blanc, un sol en bois brun et des machines côte à côte.

Aménagement d'une buanderie montagne avec un placard à porte shaker, des portes de placard blanches, un plan de travail en quartz, un mur gris et des machines dissimulées.

A rustic style mudroom / laundry room in Warrington, Pennsylvania. A lot of times with mudrooms people think they need more square footage, but what they really need is some good space planning.
Idées déco de buanderies bleues
8
