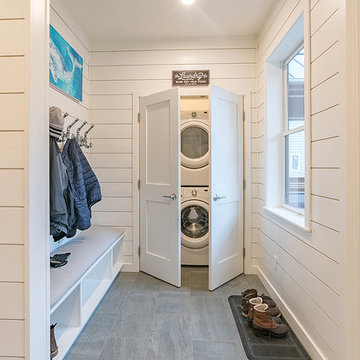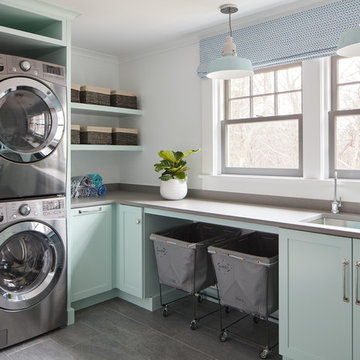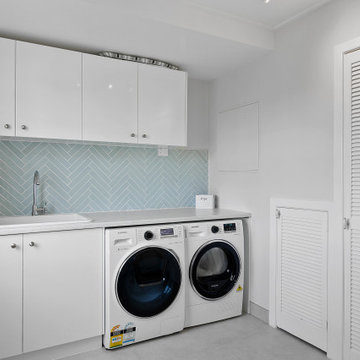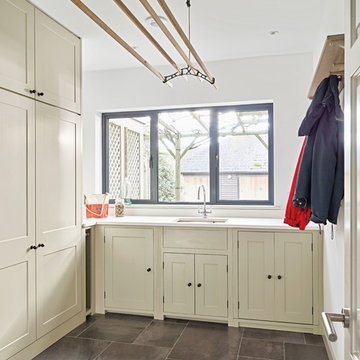Idées déco de buanderies bord de mer avec un sol gris
Trier par :
Budget
Trier par:Populaires du jour
41 - 60 sur 265 photos

Cette photo montre une grande buanderie bord de mer en L dédiée avec des portes de placard grises, plan de travail en marbre, un mur blanc, un sol en carrelage de céramique, des machines côte à côte, un sol gris et un plan de travail multicolore.

Exemple d'une grande buanderie bord de mer multi-usage avec un plan de travail en quartz modifié, un mur gris, sol en stratifié, des machines côte à côte, un placard à porte shaker, des portes de placard grises, un sol gris et un plan de travail blanc.

A custom vacation home by Grouparchitect and Hughes Construction. Photographer credit: © 2018 AMF Photography.
Inspiration pour une buanderie marine de taille moyenne avec un mur blanc, un sol en carrelage de porcelaine, un sol gris, un placard et des machines superposées.
Inspiration pour une buanderie marine de taille moyenne avec un mur blanc, un sol en carrelage de porcelaine, un sol gris, un placard et des machines superposées.

Mud room perfect for everyone to organize after school and rainy days.
Inspiration pour une buanderie parallèle marine de taille moyenne avec un placard, un placard à porte shaker, des portes de placard blanches, un plan de travail en bois, un mur beige, un sol en ardoise, un sol gris et un plan de travail marron.
Inspiration pour une buanderie parallèle marine de taille moyenne avec un placard, un placard à porte shaker, des portes de placard blanches, un plan de travail en bois, un mur beige, un sol en ardoise, un sol gris et un plan de travail marron.

Donna Guyler Design
Aménagement d'une buanderie bord de mer multi-usage avec un placard à porte shaker, des portes de placard blanches, un mur blanc, des machines côte à côte, un sol gris, un plan de travail blanc, un évier posé, un plan de travail en quartz modifié et un sol en carrelage de porcelaine.
Aménagement d'une buanderie bord de mer multi-usage avec un placard à porte shaker, des portes de placard blanches, un mur blanc, des machines côte à côte, un sol gris, un plan de travail blanc, un évier posé, un plan de travail en quartz modifié et un sol en carrelage de porcelaine.

This gorgeous beach condo sits on the banks of the Pacific ocean in Solana Beach, CA. The previous design was dark, heavy and out of scale for the square footage of the space. We removed an outdated bulit in, a column that was not supporting and all the detailed trim work. We replaced it with white kitchen cabinets, continuous vinyl plank flooring and clean lines throughout. The entry was created by pulling the lower portion of the bookcases out past the wall to create a foyer. The shelves are open to both sides so the immediate view of the ocean is not obstructed. New patio sliders now open in the center to continue the view. The shiplap ceiling was updated with a fresh coat of paint and smaller LED can lights. The bookcases are the inspiration color for the entire design. Sea glass green, the color of the ocean, is sprinkled throughout the home. The fireplace is now a sleek contemporary feel with a tile surround. The mantel is made from old barn wood. A very special slab of quartzite was used for the bookcase counter, dining room serving ledge and a shelf in the laundry room. The kitchen is now white and bright with glass tile that reflects the colors of the water. The hood and floating shelves have a weathered finish to reflect drift wood. The laundry room received a face lift starting with new moldings on the door, fresh paint, a rustic cabinet and a stone shelf. The guest bathroom has new white tile with a beachy mosaic design and a fresh coat of paint on the vanity. New hardware, sinks, faucets, mirrors and lights finish off the design. The master bathroom used to be open to the bedroom. We added a wall with a barn door for privacy. The shower has been opened up with a beautiful pebble tile water fall. The pebbles are repeated on the vanity with a natural edge finish. The vanity received a fresh paint job, new hardware, faucets, sinks, mirrors and lights. The guest bedroom has a custom double bunk with reading lamps for the kiddos. This space now reflects the community it is in, and we have brought the beach inside.

Réalisation d'une buanderie marine en L dédiée avec un évier encastré, un placard à porte shaker, des portes de placards vertess, un mur blanc, un sol gris et un plan de travail gris.

Idée de décoration pour une buanderie parallèle marine dédiée et de taille moyenne avec un évier encastré, un placard à porte shaker, des portes de placard blanches, un plan de travail en quartz modifié, une crédence grise, une crédence en mosaïque, un mur blanc, un sol en carrelage de porcelaine, des machines superposées, un sol gris, un plan de travail blanc, un plafond à caissons et du lambris.

© Lassiter Photography | ReVisionCharlotte.com
Exemple d'une buanderie parallèle bord de mer multi-usage et de taille moyenne avec un placard avec porte à panneau encastré, des portes de placard grises, un plan de travail en granite, une crédence multicolore, une crédence en carreau de ciment, un mur blanc, des machines côte à côte, un sol gris, un plan de travail bleu, boiseries et un sol en carrelage de porcelaine.
Exemple d'une buanderie parallèle bord de mer multi-usage et de taille moyenne avec un placard avec porte à panneau encastré, des portes de placard grises, un plan de travail en granite, une crédence multicolore, une crédence en carreau de ciment, un mur blanc, des machines côte à côte, un sol gris, un plan de travail bleu, boiseries et un sol en carrelage de porcelaine.

This Condo has been in the family since it was first built. And it was in desperate need of being renovated. The kitchen was isolated from the rest of the condo. The laundry space was an old pantry that was converted. We needed to open up the kitchen to living space to make the space feel larger. By changing the entrance to the first guest bedroom and turn in a den with a wonderful walk in owners closet.
Then we removed the old owners closet, adding that space to the guest bath to allow us to make the shower bigger. In addition giving the vanity more space.
The rest of the condo was updated. The master bath again was tight, but by removing walls and changing door swings we were able to make it functional and beautiful all that the same time.

Réalisation d'une buanderie marine en L dédiée avec un évier encastré, un placard à porte shaker, des portes de placards vertess, un mur blanc, un sol gris et un plan de travail gris.

Cette image montre une grande buanderie parallèle marine dédiée avec un évier posé, des portes de placard bleues, un plan de travail en stratifié, un sol en vinyl, des machines côte à côte, un sol gris, un plan de travail gris, un placard à porte shaker et un mur beige.

Inspiration pour une buanderie linéaire marine avec un évier posé, un placard à porte plane, des portes de placard blanches, une crédence bleue, un mur blanc, des machines côte à côte, un sol gris et un plan de travail gris.

Réalisation d'une buanderie parallèle marine dédiée et de taille moyenne avec un évier de ferme, un placard sans porte, des portes de placard blanches, des machines superposées, un sol gris, un mur blanc et un plan de travail blanc.

Cette image montre une grande buanderie marine en L dédiée avec des portes de placard grises, plan de travail en marbre, un mur blanc, un sol en carrelage de céramique, des machines côte à côte, un sol gris et un plan de travail multicolore.

Mudroom and laundry area. White painted shaker cabinets with a double stacked washer and dryer. The textured backsplash was rearranged to run vertically to visually elongated the room.
Photos by Spacecrafting Photography

This fun little laundry room is perfectly positioned upstairs between the home's four bedrooms. A handy drying rack can be folded away when not in use. The textured tile backsplash adds a touch of blue to the room.

PAINTED PINK WITH A WHIMSICAL VIBE. THIS LAUNDRY ROOM IS LAYERED WITH WALLPAPER, GORGEOUS FLOOR TILE AND A PRETTY CHANDELIER TO MAKE DOING LAUNDRY FUN!

Credit: Photography by Nicholas Yarsley Photography
Idées déco pour une buanderie parallèle bord de mer en bois clair de taille moyenne avec un placard, un évier posé, un placard avec porte à panneau encastré, un sol en carrelage de porcelaine, des machines dissimulées, un sol gris, un plan de travail blanc, un plan de travail en granite et un mur blanc.
Idées déco pour une buanderie parallèle bord de mer en bois clair de taille moyenne avec un placard, un évier posé, un placard avec porte à panneau encastré, un sol en carrelage de porcelaine, des machines dissimulées, un sol gris, un plan de travail blanc, un plan de travail en granite et un mur blanc.

This gorgeous beach condo sits on the banks of the Pacific ocean in Solana Beach, CA. The previous design was dark, heavy and out of scale for the square footage of the space. We removed an outdated bulit in, a column that was not supporting and all the detailed trim work. We replaced it with white kitchen cabinets, continuous vinyl plank flooring and clean lines throughout. The entry was created by pulling the lower portion of the bookcases out past the wall to create a foyer. The shelves are open to both sides so the immediate view of the ocean is not obstructed. New patio sliders now open in the center to continue the view. The shiplap ceiling was updated with a fresh coat of paint and smaller LED can lights. The bookcases are the inspiration color for the entire design. Sea glass green, the color of the ocean, is sprinkled throughout the home. The fireplace is now a sleek contemporary feel with a tile surround. The mantel is made from old barn wood. A very special slab of quartzite was used for the bookcase counter, dining room serving ledge and a shelf in the laundry room. The kitchen is now white and bright with glass tile that reflects the colors of the water. The hood and floating shelves have a weathered finish to reflect drift wood. The laundry room received a face lift starting with new moldings on the door, fresh paint, a rustic cabinet and a stone shelf. The guest bathroom has new white tile with a beachy mosaic design and a fresh coat of paint on the vanity. New hardware, sinks, faucets, mirrors and lights finish off the design. The master bathroom used to be open to the bedroom. We added a wall with a barn door for privacy. The shower has been opened up with a beautiful pebble tile water fall. The pebbles are repeated on the vanity with a natural edge finish. The vanity received a fresh paint job, new hardware, faucets, sinks, mirrors and lights. The guest bedroom has a custom double bunk with reading lamps for the kiddos. This space now reflects the community it is in, and we have brought the beach inside.
Idées déco de buanderies bord de mer avec un sol gris
3