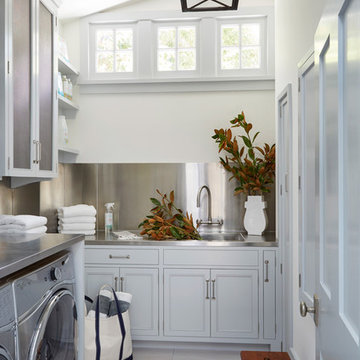Buanderie
Trier par :
Budget
Trier par:Populaires du jour
1 - 20 sur 360 photos
1 sur 3

Idées déco pour une grande buanderie parallèle bord de mer multi-usage avec un évier de ferme, un placard à porte shaker, des portes de placard blanches, un plan de travail en quartz modifié, une crédence blanche, une crédence en carrelage de pierre, un mur blanc, un sol en marbre, des machines côte à côte, un sol multicolore, un plan de travail blanc et différents habillages de murs.

Benjamin Moore Tarrytown Green
Shaker style cabinetry
flower wallpaper
quartz countertops
10" Hex tile floors
Emtek satin brass hardware
Photo by @Spacecrafting

Cette image montre une buanderie linéaire marine multi-usage et de taille moyenne avec un évier encastré, un placard à porte shaker, des portes de placard bleues, un plan de travail en granite, un mur jaune, des machines côte à côte et un sol en carrelage de porcelaine.

Mudroom and laundry area. White painted shaker cabinets with a double stacked washer and dryer. The textured backsplash was rearranged to run vertically to visually elongated the room.
Photos by Spacecrafting Photography

This Condo has been in the family since it was first built. And it was in desperate need of being renovated. The kitchen was isolated from the rest of the condo. The laundry space was an old pantry that was converted. We needed to open up the kitchen to living space to make the space feel larger. By changing the entrance to the first guest bedroom and turn in a den with a wonderful walk in owners closet.
Then we removed the old owners closet, adding that space to the guest bath to allow us to make the shower bigger. In addition giving the vanity more space.
The rest of the condo was updated. The master bath again was tight, but by removing walls and changing door swings we were able to make it functional and beautiful all that the same time.

Cette image montre une grande buanderie parallèle marine dédiée avec un évier encastré, un placard à porte shaker, des portes de placard blanches, un plan de travail en quartz modifié, un mur blanc, un sol en carrelage de céramique, des machines côte à côte, un sol gris, un plan de travail blanc, une crédence blanche et une crédence en quartz modifié.

Jonathan Edwards
Cette image montre une grande buanderie marine multi-usage avec un évier posé, un placard avec porte à panneau encastré, des portes de placard blanches, un plan de travail en stratifié, un mur bleu, un sol en marbre et des machines côte à côte.
Cette image montre une grande buanderie marine multi-usage avec un évier posé, un placard avec porte à panneau encastré, des portes de placard blanches, un plan de travail en stratifié, un mur bleu, un sol en marbre et des machines côte à côte.
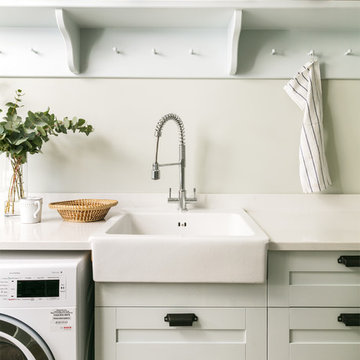
Utility room with built in Shaker style cabinetry and practical overhead shelving with hooks. The crisp white quartz worktop is complimented by the soft earthy tones of the cabinetry, with bronze hardware and a Belfast sink.
Photographer: Nick George

Our studio designed this luxury home by incorporating the house's sprawling golf course views. This resort-like home features three stunning bedrooms, a luxurious master bath with a freestanding tub, a spacious kitchen, a stylish formal living room, a cozy family living room, and an elegant home bar.
We chose a neutral palette throughout the home to amplify the bright, airy appeal of the home. The bedrooms are all about elegance and comfort, with soft furnishings and beautiful accessories. We added a grey accent wall with geometric details in the bar area to create a sleek, stylish look. The attractive backsplash creates an interesting focal point in the kitchen area and beautifully complements the gorgeous countertops. Stunning lighting, striking artwork, and classy decor make this lovely home look sophisticated, cozy, and luxurious.
---
Project completed by Wendy Langston's Everything Home interior design firm, which serves Carmel, Zionsville, Fishers, Westfield, Noblesville, and Indianapolis.
For more about Everything Home, see here: https://everythinghomedesigns.com/
To learn more about this project, see here:
https://everythinghomedesigns.com/portfolio/modern-resort-living/

Inspiration pour une buanderie marine en L multi-usage et de taille moyenne avec un placard à porte persienne, des portes de placard blanches, un plan de travail en bois, un mur blanc, parquet clair, des machines côte à côte, un sol gris et un plan de travail blanc.
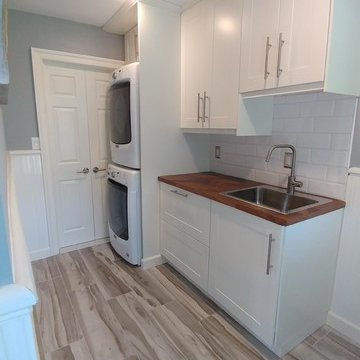
Attached Laundry Room Separated by Wall
Inspiration pour une buanderie parallèle marine dédiée et de taille moyenne avec un évier 1 bac, un placard à porte shaker, des portes de placard blanches, un plan de travail en bois, un mur gris, un sol en carrelage de porcelaine, des machines superposées, un sol gris et un plan de travail marron.
Inspiration pour une buanderie parallèle marine dédiée et de taille moyenne avec un évier 1 bac, un placard à porte shaker, des portes de placard blanches, un plan de travail en bois, un mur gris, un sol en carrelage de porcelaine, des machines superposées, un sol gris et un plan de travail marron.

Mike Kaskel Retirement home designed for extended family! I loved this couple! They decided to build their retirement dream home before retirement so that they could enjoy entertaining their grown children and their newly started families. A bar area with 2 beer taps, space for air hockey, a large balcony, a first floor kitchen with a large island opening to a fabulous pool and the ocean are just a few things designed with the kids in mind. The color palette is casual beach with pops of aqua and turquoise that add to the relaxed feel of the home.
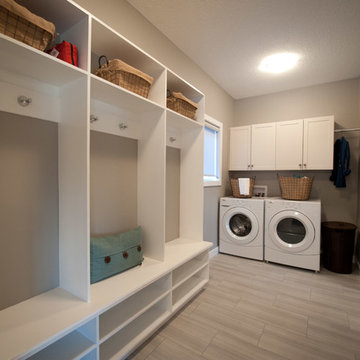
Justin Gambin
Idées déco pour une buanderie linéaire bord de mer multi-usage et de taille moyenne avec un placard avec porte à panneau encastré, des portes de placard blanches, un mur beige, un sol en carrelage de porcelaine et des machines côte à côte.
Idées déco pour une buanderie linéaire bord de mer multi-usage et de taille moyenne avec un placard avec porte à panneau encastré, des portes de placard blanches, un mur beige, un sol en carrelage de porcelaine et des machines côte à côte.
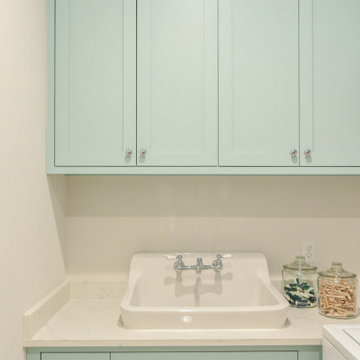
Inspiration pour une grande buanderie parallèle marine dédiée avec des portes de placard bleues, des machines côte à côte et un plan de travail blanc.

Nothing like a blue and white laundry room to take the work out of a no fun task! With the full wall of storage across from the washer and dryer, everything can be stored away to keep the space tidy at all times.
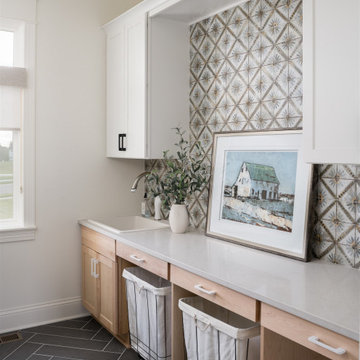
A neutral color palette punctuated by warm wood tones and large windows create a comfortable, natural environment that combines casual southern living with European coastal elegance. The 10-foot tall pocket doors leading to a covered porch were designed in collaboration with the architect for seamless indoor-outdoor living. Decorative house accents including stunning wallpapers, vintage tumbled bricks, and colorful walls create visual interest throughout the space. Beautiful fireplaces, luxury furnishings, statement lighting, comfortable furniture, and a fabulous basement entertainment area make this home a welcome place for relaxed, fun gatherings.
---
Project completed by Wendy Langston's Everything Home interior design firm, which serves Carmel, Zionsville, Fishers, Westfield, Noblesville, and Indianapolis.
For more about Everything Home, click here: https://everythinghomedesigns.com/
To learn more about this project, click here:
https://everythinghomedesigns.com/portfolio/aberdeen-living-bargersville-indiana/

Aménagement d'une très grande buanderie bord de mer multi-usage avec un évier de ferme, un placard à porte shaker, des portes de placard blanches, un plan de travail en quartz modifié, une crédence blanche, une crédence en céramique, un mur blanc, un sol en carrelage de céramique, des machines côte à côte, un sol gris et un plan de travail gris.

Laundry room
Idée de décoration pour une buanderie parallèle marine dédiée et de taille moyenne avec un évier 2 bacs, un placard à porte shaker, des portes de placard bleues, un plan de travail en quartz modifié, une crédence blanche, une crédence en céramique, un mur blanc, un sol en carrelage de céramique, des machines superposées, un sol multicolore et un plan de travail blanc.
Idée de décoration pour une buanderie parallèle marine dédiée et de taille moyenne avec un évier 2 bacs, un placard à porte shaker, des portes de placard bleues, un plan de travail en quartz modifié, une crédence blanche, une crédence en céramique, un mur blanc, un sol en carrelage de céramique, des machines superposées, un sol multicolore et un plan de travail blanc.
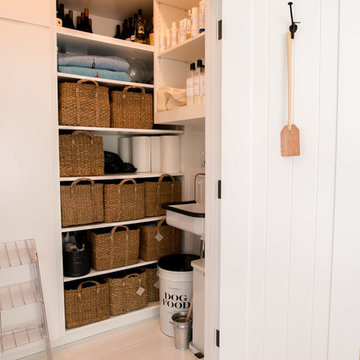
Cette image montre une petite buanderie parallèle marine multi-usage avec un placard à porte plane, des portes de placard blanches, un mur blanc, un sol en carrelage de céramique, des machines superposées et un évier 1 bac.
1
