Idées déco de buanderies campagne avec plan de travail noir
Trier par :
Budget
Trier par:Populaires du jour
1 - 20 sur 172 photos
1 sur 3

Exemple d'une buanderie nature dédiée avec un évier encastré, un placard à porte shaker, des portes de placard blanches, un mur blanc, un sol en brique, des machines côte à côte, un sol rouge et plan de travail noir.

Idée de décoration pour une grande buanderie champêtre en L multi-usage avec un évier encastré, un placard à porte shaker, des portes de placard noires, un mur gris, des machines côte à côte, un sol multicolore et plan de travail noir.
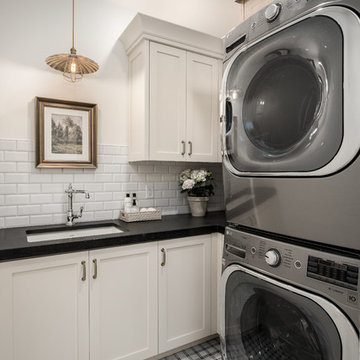
Réalisation d'une buanderie champêtre en L dédiée avec un évier encastré, un placard à porte shaker, des portes de placard blanches, un mur blanc, des machines côte à côte, un sol multicolore et plan de travail noir.

Inspiration pour une buanderie linéaire rustique dédiée et de taille moyenne avec un évier posé, un placard à porte shaker, un plan de travail en stratifié, un sol en carrelage de porcelaine, des machines côte à côte, plan de travail noir, des portes de placard blanches, un mur gris et un sol marron.
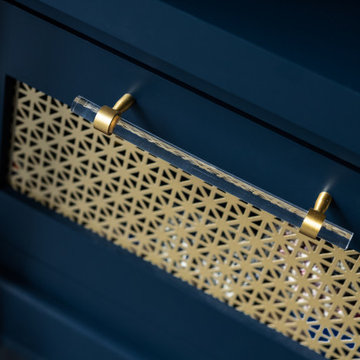
Exemple d'une buanderie nature multi-usage et de taille moyenne avec un évier encastré, un placard à porte plane, des portes de placard bleues, un plan de travail en quartz modifié, un mur blanc, un sol en carrelage de porcelaine, des machines côte à côte, un sol gris et plan de travail noir.

Inspiration pour une buanderie linéaire rustique multi-usage et de taille moyenne avec un placard à porte shaker, des portes de placard blanches, un plan de travail en granite, une crédence noire, une crédence en céramique, un mur gris, un sol en carrelage de céramique, des machines côte à côte, un sol gris et plan de travail noir.

We planned a thoughtful redesign of this beautiful home while retaining many of the existing features. We wanted this house to feel the immediacy of its environment. So we carried the exterior front entry style into the interiors, too, as a way to bring the beautiful outdoors in. In addition, we added patios to all the bedrooms to make them feel much bigger. Luckily for us, our temperate California climate makes it possible for the patios to be used consistently throughout the year.
The original kitchen design did not have exposed beams, but we decided to replicate the motif of the 30" living room beams in the kitchen as well, making it one of our favorite details of the house. To make the kitchen more functional, we added a second island allowing us to separate kitchen tasks. The sink island works as a food prep area, and the bar island is for mail, crafts, and quick snacks.
We designed the primary bedroom as a relaxation sanctuary – something we highly recommend to all parents. It features some of our favorite things: a cognac leather reading chair next to a fireplace, Scottish plaid fabrics, a vegetable dye rug, art from our favorite cities, and goofy portraits of the kids.
---
Project designed by Courtney Thomas Design in La Cañada. Serving Pasadena, Glendale, Monrovia, San Marino, Sierra Madre, South Pasadena, and Altadena.
For more about Courtney Thomas Design, see here: https://www.courtneythomasdesign.com/
To learn more about this project, see here:
https://www.courtneythomasdesign.com/portfolio/functional-ranch-house-design/

Aménagement d'une buanderie parallèle campagne dédiée et de taille moyenne avec un évier encastré, un placard à porte affleurante, des portes de placard blanches, un plan de travail en granite, une crédence blanche, une crédence en carreau de porcelaine, un mur blanc, un sol en ardoise, des machines côte à côte, un sol gris et plan de travail noir.

Set within one of Mercer Island’s many embankments is an RW Anderson Homes new build that is breathtaking. Our clients set their eyes on this property and saw the potential despite the overgrown landscape, steep and narrow gravel driveway, and the small 1950’s era home. To not forget the true roots of this property, you’ll find some of the wood salvaged from the original home incorporated into this dreamy modern farmhouse.
Building this beauty went through many trials and tribulations, no doubt. From breaking ground in the middle of winter to delays out of our control, it seemed like there was no end in sight at times. But when this project finally came to fruition - boy, was it worth it!
The design of this home was based on a lot of input from our clients - a busy family of five with a vision for their dream house. Hardwoods throughout, familiar paint colors from their old home, marble countertops, and an open concept floor plan were among some of the things on their shortlist. Three stories, four bedrooms, four bathrooms, one large laundry room, a mudroom, office, entryway, and an expansive great room make up this magnificent residence. No detail went unnoticed, from the custom deck railing to the elements making up the fireplace surround. It was a joy to work on this project and let our creative minds run a little wild!
---
Project designed by interior design studio Kimberlee Marie Interiors. They serve the Seattle metro area including Seattle, Bellevue, Kirkland, Medina, Clyde Hill, and Hunts Point.
For more about Kimberlee Marie Interiors, see here: https://www.kimberleemarie.com/
To learn more about this project, see here
http://www.kimberleemarie.com/mercerislandmodernfarmhouse
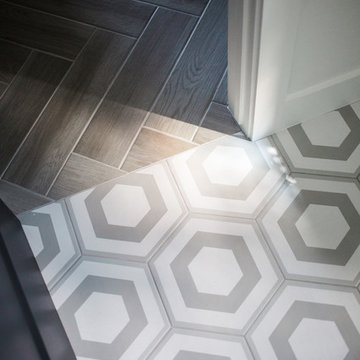
Exemple d'une buanderie nature multi-usage et de taille moyenne avec un évier encastré, un placard à porte shaker, des portes de placard blanches, un plan de travail en quartz modifié, un mur blanc, un sol en carrelage de porcelaine, des machines côte à côte, un sol gris et plan de travail noir.

Susan Brenner
Aménagement d'une grande buanderie linéaire campagne dédiée avec un évier de ferme, un placard avec porte à panneau encastré, des portes de placard grises, un plan de travail en stéatite, un mur blanc, un sol en carrelage de porcelaine, des machines côte à côte, un sol gris et plan de travail noir.
Aménagement d'une grande buanderie linéaire campagne dédiée avec un évier de ferme, un placard avec porte à panneau encastré, des portes de placard grises, un plan de travail en stéatite, un mur blanc, un sol en carrelage de porcelaine, des machines côte à côte, un sol gris et plan de travail noir.

Exemple d'une buanderie nature en L dédiée et de taille moyenne avec un évier posé, un placard avec porte à panneau encastré, des portes de placards vertess, un plan de travail en béton, un mur gris, un sol en carrelage de céramique, des machines côte à côte, un sol noir et plan de travail noir.
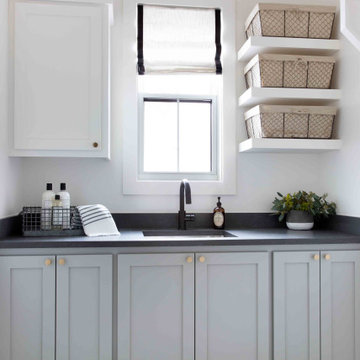
Idées déco pour une buanderie linéaire campagne dédiée et de taille moyenne avec un évier encastré, un placard à porte shaker, des portes de placard grises, un mur blanc, un sol multicolore et plan de travail noir.
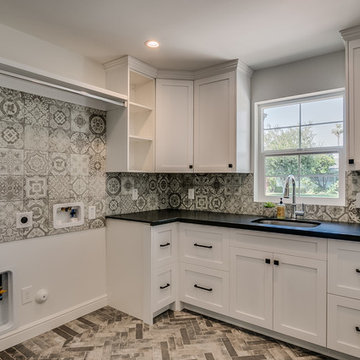
Idée de décoration pour une grande buanderie champêtre en L dédiée avec un évier encastré, un placard avec porte à panneau encastré, des portes de placard blanches, un plan de travail en granite, un mur blanc, un sol en carrelage de céramique, des machines côte à côte, un sol gris et plan de travail noir.

Idées déco pour une petite buanderie campagne multi-usage avec un évier de ferme, un placard à porte shaker, des portes de placard marrons, un plan de travail en granite, un mur gris, un sol en brique, des machines côte à côte, un sol multicolore et plan de travail noir.

We planned a thoughtful redesign of this beautiful home while retaining many of the existing features. We wanted this house to feel the immediacy of its environment. So we carried the exterior front entry style into the interiors, too, as a way to bring the beautiful outdoors in. In addition, we added patios to all the bedrooms to make them feel much bigger. Luckily for us, our temperate California climate makes it possible for the patios to be used consistently throughout the year.
The original kitchen design did not have exposed beams, but we decided to replicate the motif of the 30" living room beams in the kitchen as well, making it one of our favorite details of the house. To make the kitchen more functional, we added a second island allowing us to separate kitchen tasks. The sink island works as a food prep area, and the bar island is for mail, crafts, and quick snacks.
We designed the primary bedroom as a relaxation sanctuary – something we highly recommend to all parents. It features some of our favorite things: a cognac leather reading chair next to a fireplace, Scottish plaid fabrics, a vegetable dye rug, art from our favorite cities, and goofy portraits of the kids.
---
Project designed by Courtney Thomas Design in La Cañada. Serving Pasadena, Glendale, Monrovia, San Marino, Sierra Madre, South Pasadena, and Altadena.
For more about Courtney Thomas Design, see here: https://www.courtneythomasdesign.com/
To learn more about this project, see here:
https://www.courtneythomasdesign.com/portfolio/functional-ranch-house-design/
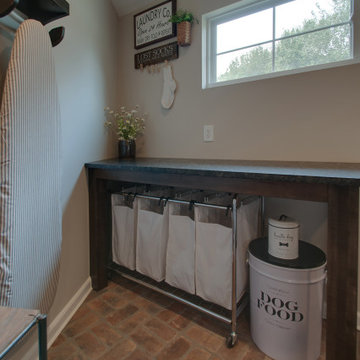
Inspiration pour une petite buanderie rustique multi-usage avec un évier de ferme, un placard à porte shaker, des portes de placard marrons, un plan de travail en granite, un mur gris, un sol en brique, des machines côte à côte, un sol multicolore et plan de travail noir.
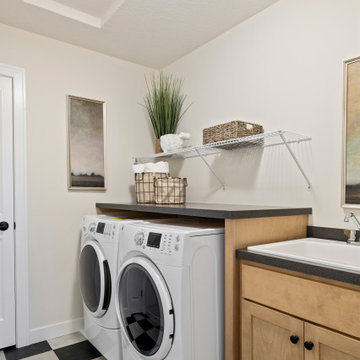
St. Charles Sport Model - Tradition Collection
Pricing, floorplans, virtual tours, community information & more at https://www.robertthomashomes.com/

Cette image montre une grande buanderie rustique en U multi-usage avec un évier encastré, un placard avec porte à panneau encastré, des portes de placard marrons, un plan de travail en bois, une crédence noire, une crédence en céramique, un mur blanc, parquet clair, des machines côte à côte, un sol marron, plan de travail noir et du lambris de bois.
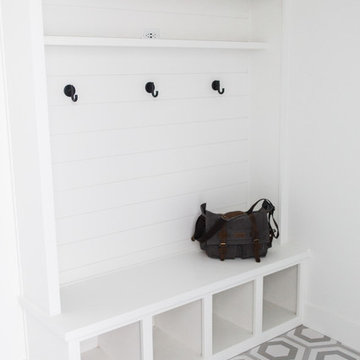
Inspiration pour une buanderie rustique multi-usage et de taille moyenne avec un évier encastré, un placard à porte shaker, des portes de placard blanches, un plan de travail en quartz modifié, un mur blanc, un sol en carrelage de porcelaine, des machines côte à côte, un sol gris et plan de travail noir.
Idées déco de buanderies campagne avec plan de travail noir
1