Idées déco de buanderies campagne avec un sol en travertin
Trier par :
Budget
Trier par:Populaires du jour
1 - 20 sur 38 photos
1 sur 3

Taryn DeVincent
Cette photo montre une petite buanderie nature avec un évier de ferme, un placard avec porte à panneau encastré, des portes de placard blanches, un plan de travail en stéatite, un mur vert, un sol en travertin, des machines côte à côte et un sol beige.
Cette photo montre une petite buanderie nature avec un évier de ferme, un placard avec porte à panneau encastré, des portes de placard blanches, un plan de travail en stéatite, un mur vert, un sol en travertin, des machines côte à côte et un sol beige.
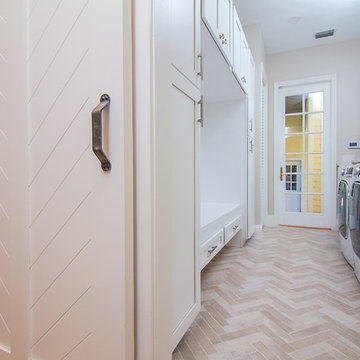
Gorgeous laundry room remodel by Home Design Center of Florida. White shaker cabinets, herringbone travertine floors with quartz countertops and custom built in for hanging.
Photography by Kaunis Hetki

We were hired to turn this standard townhome into an eclectic farmhouse dream. Our clients are worldly traveled, and they wanted the home to be the backdrop for the unique pieces they have collected over the years. We changed every room of this house in some way and the end result is a showcase for eclectic farmhouse style.

This crisp and clean laundry room makes even the dingiest chore a fun one! Shiplap, open shelving, white quartz and plenty of daylight makes this into the cleanest room in the house.

Photographer - Marty Paoletta
Aménagement d'une grande buanderie campagne en U multi-usage avec un évier de ferme, des portes de placard blanches, un plan de travail en granite, un mur blanc, un sol en travertin, des machines côte à côte, un sol gris et un placard avec porte à panneau encastré.
Aménagement d'une grande buanderie campagne en U multi-usage avec un évier de ferme, des portes de placard blanches, un plan de travail en granite, un mur blanc, un sol en travertin, des machines côte à côte, un sol gris et un placard avec porte à panneau encastré.

Cette photo montre une buanderie nature avec un évier de ferme, un placard à porte shaker, un plan de travail en granite, un sol en travertin et des machines dissimulées.
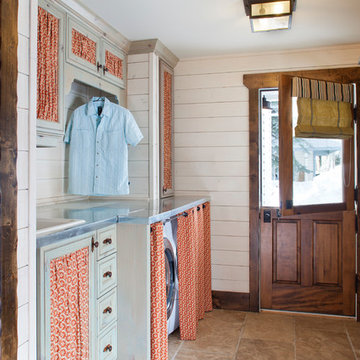
Cette photo montre une buanderie linéaire nature de taille moyenne et multi-usage avec un évier posé, un plan de travail en inox, un sol en travertin et des machines côte à côte.
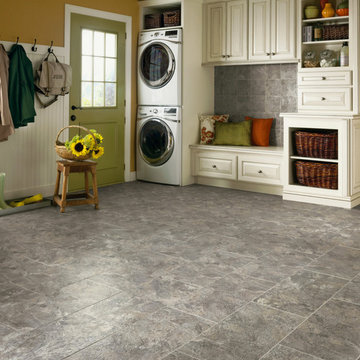
Cette photo montre une grande buanderie linéaire nature avec un placard avec porte à panneau surélevé, des portes de placard blanches, un sol en travertin, des machines superposées, un sol gris et un mur marron.
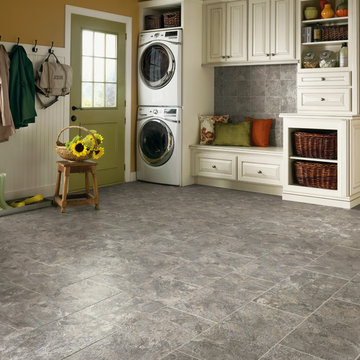
Cette image montre une grande buanderie linéaire rustique multi-usage avec un placard avec porte à panneau surélevé, des portes de placard blanches, un sol en travertin, des machines superposées et un mur marron.
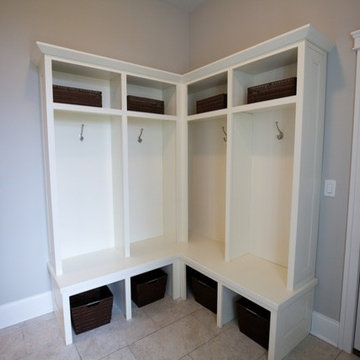
The mud room has an over-sized locker for each member of the family!
Cette image montre une grande buanderie rustique en U avec un mur gris, un placard à porte plane, des portes de placard blanches, un plan de travail en quartz modifié et un sol en travertin.
Cette image montre une grande buanderie rustique en U avec un mur gris, un placard à porte plane, des portes de placard blanches, un plan de travail en quartz modifié et un sol en travertin.

Country laundry room with a butchertop counter for folding and crema marfil countertop around sink.
Inspiration pour une petite buanderie parallèle rustique dédiée avec un évier de ferme, un placard à porte shaker, des portes de placard blanches, un plan de travail en bois, un mur gris, un sol en travertin, des machines côte à côte et un plan de travail beige.
Inspiration pour une petite buanderie parallèle rustique dédiée avec un évier de ferme, un placard à porte shaker, des portes de placard blanches, un plan de travail en bois, un mur gris, un sol en travertin, des machines côte à côte et un plan de travail beige.

photo: Marita Weil, designer: Michelle Mentzer, Cabinets: Platinum Kitchens
Réalisation d'une grande buanderie linéaire champêtre en bois vieilli multi-usage avec un évier encastré, un placard avec porte à panneau surélevé, un plan de travail en granite, un sol en travertin, des machines dissimulées et un mur beige.
Réalisation d'une grande buanderie linéaire champêtre en bois vieilli multi-usage avec un évier encastré, un placard avec porte à panneau surélevé, un plan de travail en granite, un sol en travertin, des machines dissimulées et un mur beige.
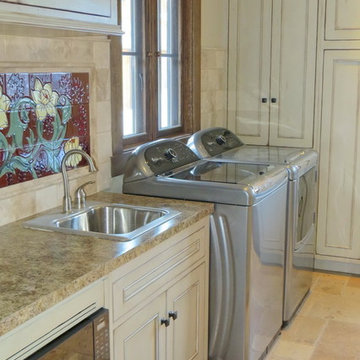
Inspiration pour une buanderie rustique en L multi-usage avec un placard avec porte à panneau encastré, des portes de placard blanches, un plan de travail en granite, un sol en travertin, des machines côte à côte et un évier posé.
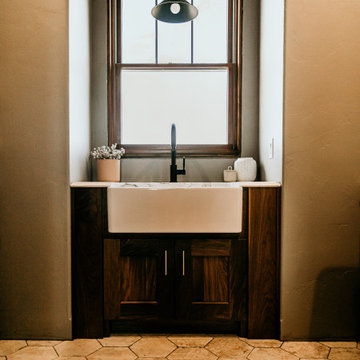
Réalisation d'une grande buanderie champêtre en U et bois foncé dédiée avec un évier de ferme, un placard à porte shaker, un plan de travail en quartz modifié, un mur gris, un sol en travertin, des machines côte à côte, un sol beige et un plan de travail blanc.

This Spanish influenced Modern Farmhouse style Kitchen incorporates a variety of textures and finishes to create a calming and functional space to entertain a houseful of guests. The extra large island is in an historic Sherwin Williams green with banquette seating at the end. It provides ample storage and countertop space to prep food and hang around with family. The surrounding wall cabinets are a shade of white that gives contrast to the walls while maintaining a bright and airy feel to the space. Matte black hardware is used on all of the cabinetry to give a cohesive feel. The countertop is a Cambria quartz with grey veining that adds visual interest and warmth to the kitchen that plays well with the white washed brick backsplash. The brick backsplash gives an authentic feel to the room and is the perfect compliment to the deco tile behind the range. The pendant lighting over the island and wall sconce over the kitchen sink add a personal touch and finish while the use of glass globes keeps them from interfering with the open feel of the space and allows the chandelier over the dining table to be the focal lighting fixture.
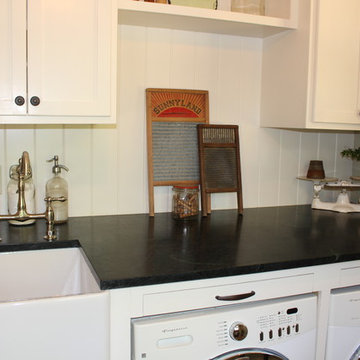
Taryn DeVincent
Réalisation d'une petite buanderie champêtre avec un évier de ferme, un placard avec porte à panneau encastré, des portes de placard blanches, un plan de travail en stéatite, un mur vert, un sol en travertin, des machines côte à côte et un sol beige.
Réalisation d'une petite buanderie champêtre avec un évier de ferme, un placard avec porte à panneau encastré, des portes de placard blanches, un plan de travail en stéatite, un mur vert, un sol en travertin, des machines côte à côte et un sol beige.

Inspiration pour une buanderie rustique en L dédiée et de taille moyenne avec un évier encastré, un placard avec porte à panneau encastré, des portes de placard beiges, un plan de travail en granite, un sol en travertin, des machines côte à côte, un sol beige et un mur gris.

Laundry room with custom concrete countertop from Boheium Stoneworks, Cottonwood Fine Cabinetry, and stone tile with glass tile accents. | Photo: Mert Carpenter Photography
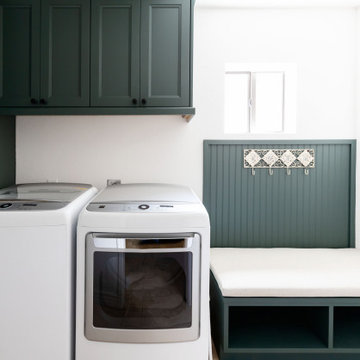
This Spanish influenced Modern Farmhouse style Kitchen incorporates a variety of textures and finishes to create a calming and functional space to entertain a houseful of guests. The extra large island is in an historic Sherwin Williams green with banquette seating at the end. It provides ample storage and countertop space to prep food and hang around with family. The surrounding wall cabinets are a shade of white that gives contrast to the walls while maintaining a bright and airy feel to the space. Matte black hardware is used on all of the cabinetry to give a cohesive feel. The countertop is a Cambria quartz with grey veining that adds visual interest and warmth to the kitchen that plays well with the white washed brick backsplash. The brick backsplash gives an authentic feel to the room and is the perfect compliment to the deco tile behind the range. The pendant lighting over the island and wall sconce over the kitchen sink add a personal touch and finish while the use of glass globes keeps them from interfering with the open feel of the space and allows the chandelier over the dining table to be the focal lighting fixture.
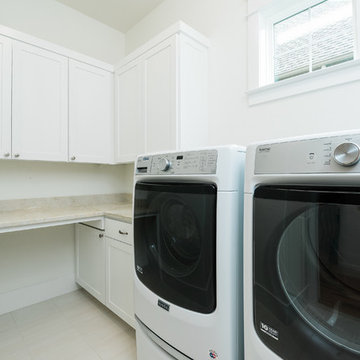
Modern Farmhouse Custom Home Design by Purser Architectural. Photography by White Orchid Photography. Granbury, Texas
Inspiration pour une buanderie rustique en U multi-usage et de taille moyenne avec un placard à porte shaker, des portes de placard blanches, un plan de travail en granite, un mur blanc, un sol en travertin, des machines côte à côte, un sol blanc et un plan de travail blanc.
Inspiration pour une buanderie rustique en U multi-usage et de taille moyenne avec un placard à porte shaker, des portes de placard blanches, un plan de travail en granite, un mur blanc, un sol en travertin, des machines côte à côte, un sol blanc et un plan de travail blanc.
Idées déco de buanderies campagne avec un sol en travertin
1