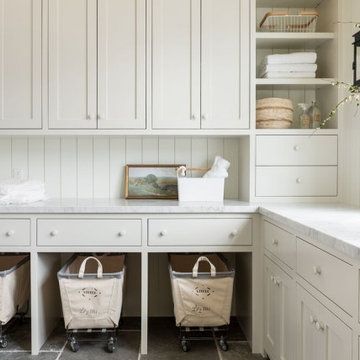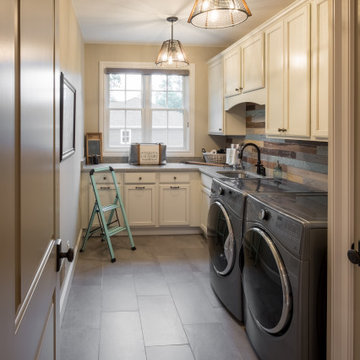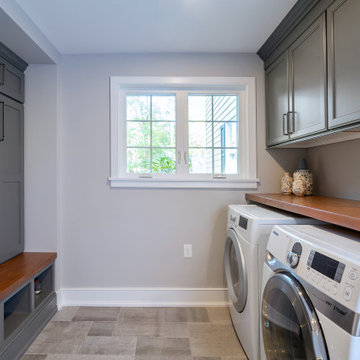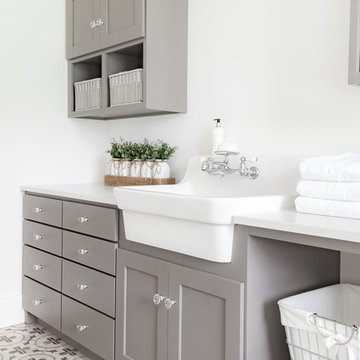Idées déco de buanderies campagne de taille moyenne
Trier par :
Budget
Trier par:Populaires du jour
1 - 20 sur 1 282 photos
1 sur 3

Les propriétaires avant un sous-sol non aménagé qu'ils souhaitait utilisé et rénover. Nous avons fait un logement de location.
Exemple d'une buanderie nature de taille moyenne.
Exemple d'une buanderie nature de taille moyenne.

Aménagement d'une buanderie linéaire campagne dédiée et de taille moyenne avec un placard à porte plane, des portes de placard blanches, un mur bleu, un sol en brique et des machines côte à côte.

Our clients had been searching for their perfect kitchen for over a year. They had three abortive attempts to engage a kitchen supplier and had become disillusioned by vendors who wanted to mould their needs to fit with their product.
"It was a massive relief when we finally found Burlanes. From the moment we started to discuss our requirements with Lindsey we could tell that she completely understood both our needs and how Burlanes could meet them."
We needed to ensure that all the clients' specifications were met and worked together with them to achieve their dream, bespoke kitchen.

Réalisation d'une buanderie parallèle champêtre dédiée et de taille moyenne avec un placard à porte shaker, des portes de placard jaunes, un plan de travail en quartz modifié, une crédence beige, une crédence en lambris de bois, un mur beige, un sol en carrelage de céramique, des machines côte à côte, un sol blanc, plan de travail noir et du papier peint.

Idées déco pour une buanderie campagne en U dédiée et de taille moyenne avec un évier de ferme, un placard à porte affleurante, des portes de placard noires, un plan de travail en quartz modifié, un mur blanc, un sol en carrelage de céramique, des machines côte à côte, un sol blanc et un plan de travail blanc.

Cette photo montre une buanderie linéaire nature multi-usage et de taille moyenne avec un évier encastré, un placard à porte shaker, des portes de placard blanches, un plan de travail en bois, un mur blanc, un sol en ardoise, des machines côte à côte, un sol gris et un plan de travail marron.

Inspiration pour une buanderie rustique en L dédiée et de taille moyenne avec un évier posé, un plan de travail en granite, une crédence blanche, une crédence en carrelage métro, un mur beige, des machines superposées et un plan de travail beige.

Idées déco pour une buanderie campagne en L dédiée et de taille moyenne avec un placard avec porte à panneau encastré, des portes de placard blanches, un mur beige, un sol en carrelage de porcelaine, des machines côte à côte et un sol gris.

In this combined mud room and laundry room we built custom cubbies with a reclaimed pine bench. The shelf above the washer and dryer is also reclaimed pine and the upper cabinets, that match the cubbies, provide ample storage. The floor is porcelain gray/beige tile.
This farmhouse style home in West Chester is the epitome of warmth and welcoming. We transformed this house’s original dark interior into a light, bright sanctuary. From installing brand new red oak flooring throughout the first floor to adding horizontal shiplap to the ceiling in the family room, we really enjoyed working with the homeowners on every aspect of each room. A special feature is the coffered ceiling in the dining room. We recessed the chandelier directly into the beams, for a clean, seamless look. We maximized the space in the white and chrome galley kitchen by installing a lot of custom storage. The pops of blue throughout the first floor give these room a modern touch.
Rudloff Custom Builders has won Best of Houzz for Customer Service in 2014, 2015 2016, 2017 and 2019. We also were voted Best of Design in 2016, 2017, 2018, 2019 which only 2% of professionals receive. Rudloff Custom Builders has been featured on Houzz in their Kitchen of the Week, What to Know About Using Reclaimed Wood in the Kitchen as well as included in their Bathroom WorkBook article. We are a full service, certified remodeling company that covers all of the Philadelphia suburban area. This business, like most others, developed from a friendship of young entrepreneurs who wanted to make a difference in their clients’ lives, one household at a time. This relationship between partners is much more than a friendship. Edward and Stephen Rudloff are brothers who have renovated and built custom homes together paying close attention to detail. They are carpenters by trade and understand concept and execution. Rudloff Custom Builders will provide services for you with the highest level of professionalism, quality, detail, punctuality and craftsmanship, every step of the way along our journey together.
Specializing in residential construction allows us to connect with our clients early in the design phase to ensure that every detail is captured as you imagined. One stop shopping is essentially what you will receive with Rudloff Custom Builders from design of your project to the construction of your dreams, executed by on-site project managers and skilled craftsmen. Our concept: envision our client’s ideas and make them a reality. Our mission: CREATING LIFETIME RELATIONSHIPS BUILT ON TRUST AND INTEGRITY.
Photo Credit: Linda McManus Images

Inspiration pour une buanderie parallèle rustique dédiée et de taille moyenne avec un évier encastré, un placard à porte shaker, des portes de placard bleues, un plan de travail en granite, un mur gris, un sol en bois brun, des machines côte à côte, un sol marron et un plan de travail multicolore.

Idées déco pour une buanderie parallèle campagne dédiée et de taille moyenne avec un évier de ferme, un placard à porte shaker, des portes de placard grises, un plan de travail en quartz modifié, un mur blanc, un sol en carrelage de porcelaine, un sol gris et un plan de travail blanc.

Cette photo montre une buanderie parallèle nature dédiée et de taille moyenne avec un placard à porte shaker, des portes de placard blanches, plan de travail en marbre, un mur gris, un sol en carrelage de céramique, un sol gris et un plan de travail blanc.

Perfectly settled in the shade of three majestic oak trees, this timeless homestead evokes a deep sense of belonging to the land. The Wilson Architects farmhouse design riffs on the agrarian history of the region while employing contemporary green technologies and methods. Honoring centuries-old artisan traditions and the rich local talent carrying those traditions today, the home is adorned with intricate handmade details including custom site-harvested millwork, forged iron hardware, and inventive stone masonry. Welcome family and guests comfortably in the detached garage apartment. Enjoy long range views of these ancient mountains with ample space, inside and out.

Tessa Neustadt
Cette photo montre une buanderie nature de taille moyenne avec un placard à porte shaker, des portes de placard grises, un plan de travail en bois, un mur blanc, parquet foncé, des machines superposées et un plan de travail beige.
Cette photo montre une buanderie nature de taille moyenne avec un placard à porte shaker, des portes de placard grises, un plan de travail en bois, un mur blanc, parquet foncé, des machines superposées et un plan de travail beige.

Sue Stubbs
Cette image montre une buanderie rustique de taille moyenne avec un placard à porte shaker, des portes de placard blanches, plan de travail en marbre, une crédence blanche, une crédence en carreau de porcelaine, un placard, un évier posé, un mur blanc et un sol en bois brun.
Cette image montre une buanderie rustique de taille moyenne avec un placard à porte shaker, des portes de placard blanches, plan de travail en marbre, une crédence blanche, une crédence en carreau de porcelaine, un placard, un évier posé, un mur blanc et un sol en bois brun.

Our carpenters labored every detail from chainsaws to the finest of chisels and brad nails to achieve this eclectic industrial design. This project was not about just putting two things together, it was about coming up with the best solutions to accomplish the overall vision. A true meeting of the minds was required around every turn to achieve "rough" in its most luxurious state.
PhotographerLink

Michelle Wilson Photography
Inspiration pour une buanderie rustique dédiée et de taille moyenne avec un évier utilitaire, des portes de placard blanches, un mur blanc, sol en béton ciré, des machines superposées, un placard à porte shaker, un plan de travail en bois, un sol gris et un plan de travail beige.
Inspiration pour une buanderie rustique dédiée et de taille moyenne avec un évier utilitaire, des portes de placard blanches, un mur blanc, sol en béton ciré, des machines superposées, un placard à porte shaker, un plan de travail en bois, un sol gris et un plan de travail beige.

Created from a former breezeway this laundry room and mudroom is bright and cheery,
Photos by Susan Gilmore
Exemple d'une buanderie linéaire nature de taille moyenne avec un évier utilitaire, des machines côte à côte, un placard avec porte à panneau encastré, des portes de placard blanches, un plan de travail en quartz modifié et un sol en carrelage de porcelaine.
Exemple d'une buanderie linéaire nature de taille moyenne avec un évier utilitaire, des machines côte à côte, un placard avec porte à panneau encastré, des portes de placard blanches, un plan de travail en quartz modifié et un sol en carrelage de porcelaine.

Inspiration pour une buanderie linéaire rustique dédiée et de taille moyenne avec un évier posé, un placard à porte shaker, un plan de travail en stratifié, un sol en carrelage de porcelaine, des machines côte à côte, plan de travail noir, des portes de placard blanches, un mur gris et un sol marron.

Idées déco pour une buanderie linéaire campagne multi-usage et de taille moyenne avec un évier posé, un placard à porte affleurante, des portes de placard jaunes, des machines côte à côte, un sol blanc et un plan de travail jaune.
Idées déco de buanderies campagne de taille moyenne
1