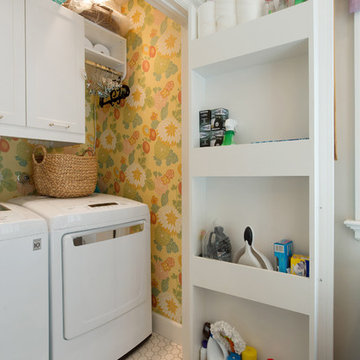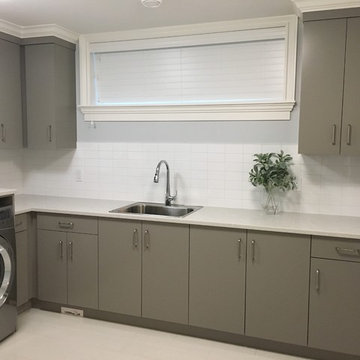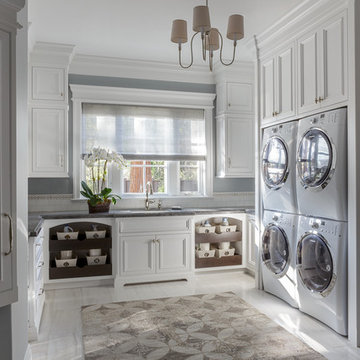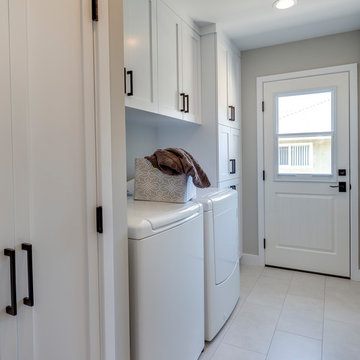Idées déco de buanderies classiques avec un sol blanc
Trier par :
Budget
Trier par:Populaires du jour
1 - 20 sur 645 photos
1 sur 3

Aménagement d'une buanderie classique dédiée avec un évier utilitaire, un placard avec porte à panneau encastré, des portes de placard blanches, un mur blanc, des machines côte à côte, un sol blanc et un plan de travail blanc.

This little laundry room uses hidden tricks to modernize and maximize limited space. The main wall features bumped out upper cabinets above the washing machine for increased storage and easy access. Next to the cabinets are open shelves that allow space for the air vent on the back wall. This fan was faux painted to match the cabinets - blending in so well you wouldn’t even know it’s there!
Between the cabinetry and blue fantasy marble countertop sits a luxuriously tiled backsplash. This beautiful backsplash hides the door to necessary valves, its outline barely visible while allowing easy access.
Making the room brighter are light, textured walls, under cabinet, and updated lighting. Though you can’t see it in the photos, one more trick was used: the door was changed to smaller french doors, so when open, they are not in the middle of the room. Door backs are covered in the same wallpaper as the rest of the room - making the doors look like part of the room, and increasing available space.

Cette photo montre une grande buanderie chic en U multi-usage avec un évier posé, un placard à porte shaker, des portes de placard blanches, un plan de travail en stratifié, un mur blanc, un sol en carrelage de céramique, des machines côte à côte, un sol blanc, un plan de travail blanc et du lambris de bois.

Cette photo montre une buanderie linéaire chic avec un évier encastré, un placard à porte shaker, des portes de placards vertess, un mur blanc, des machines côte à côte et un sol blanc.

Idée de décoration pour une grande buanderie tradition dédiée avec un évier encastré, un placard à porte affleurante, des portes de placard grises, un plan de travail en quartz modifié, un mur beige, un sol en carrelage de porcelaine, des machines côte à côte, un sol blanc et un plan de travail blanc.

Small but sunny! This laundry closet makes the most of every square inch, fitted with custom storage on doors for cleaning supplies and (so much) more. Wallpaper is Thibaut, and design by Courtney B. Smith.

Cette image montre une grande buanderie traditionnelle en L dédiée avec un évier posé, un placard à porte plane, des portes de placard grises, un plan de travail en surface solide, un mur gris, un sol en carrelage de porcelaine, des machines côte à côte et un sol blanc.

Cette image montre une grande buanderie traditionnelle en L dédiée avec un évier encastré, un placard à porte shaker, des portes de placard blanches, plan de travail en marbre, un mur gris, un sol en carrelage de céramique, des machines côte à côte et un sol blanc.

Idée de décoration pour une grande buanderie parallèle tradition multi-usage avec un évier encastré, un placard à porte plane, des portes de placards vertess, un plan de travail en quartz modifié, une crédence blanche, un mur blanc, un sol en carrelage de porcelaine, des machines superposées, un sol blanc et un plan de travail blanc.

Idée de décoration pour une buanderie parallèle tradition dédiée et de taille moyenne avec un évier de ferme, un placard à porte shaker, des portes de placards vertess, un plan de travail en quartz modifié, une crédence blanche, une crédence en quartz modifié, un mur blanc, un sol en carrelage de céramique, des machines côte à côte, un sol blanc et un plan de travail blanc.

Idées déco pour une petite buanderie linéaire classique multi-usage avec un placard avec porte à panneau encastré, des portes de placard grises, un plan de travail en granite, un mur gris, un sol en carrelage de céramique, des machines superposées, un sol blanc et plan de travail noir.

Idée de décoration pour une buanderie tradition dédiée avec un évier utilitaire, un placard à porte plane, des portes de placard blanches, un plan de travail en bois, un mur blanc, des machines côte à côte et un sol blanc.

Alan Blakely
Aménagement d'une très grande buanderie classique en L dédiée avec un évier de ferme, un placard avec porte à panneau encastré, un mur gris, des machines superposées, un sol blanc, un plan de travail blanc et des portes de placard blanches.
Aménagement d'une très grande buanderie classique en L dédiée avec un évier de ferme, un placard avec porte à panneau encastré, un mur gris, des machines superposées, un sol blanc, un plan de travail blanc et des portes de placard blanches.

Twist Tours
Exemple d'une grande buanderie chic en U dédiée avec un évier encastré, un placard à porte plane, des portes de placard blanches, un plan de travail en quartz modifié, un mur gris, un sol en carrelage de porcelaine, des machines côte à côte, un sol blanc et un plan de travail gris.
Exemple d'une grande buanderie chic en U dédiée avec un évier encastré, un placard à porte plane, des portes de placard blanches, un plan de travail en quartz modifié, un mur gris, un sol en carrelage de porcelaine, des machines côte à côte, un sol blanc et un plan de travail gris.

Réalisation d'une grande buanderie tradition en U dédiée avec un évier encastré, un placard avec porte à panneau encastré, des portes de placard blanches, un mur gris et un sol blanc.

This Transitional Whole Home Remodel required that the interior of the home be gutted in order to create the open concept kitchen / great room. The floors, walls and roofs were all reinsulated. The exterior was also updated with new stucco, paint and roof. Note the craftsman style front door in black! We also updated the plumbing, electrical and mechanical. The location and size of the new windows were all optimized for lighting. Adding to the homes new look are Louvered Shutters on all of the windows. The homeowners couldn’t be happier with their NEW home!
The kitchen features white shaker cabinet doors and Torquay Cambria countertops. White subway tile is warmed by the Dark Oak Wood floor. The home office space was customized for the homeowners. It features white shaker style cabinets and a custom built-in desk to optimize space and functionality. The master bathroom features DeWils cabinetry in walnut with a shadow gray stain. The new vanity cabinet was specially designed to offer more storage. The stylistic niche design in the shower runs the entire width of the shower for a modernized and clean look. The same Cambria countertop is used in the bathrooms as was used in the kitchen. "Natural looking" materials, subtle with various surface textures in shades of white and gray, contrast the vanity color. The shower floor is Stone Cobbles while the bathroom flooring is a white concrete looking tile, both from DalTile. The Wood Looking Shower Tiles are from Arizona Tile. The hall or guest bathroom features the same materials as the master bath but also offers the homeowners a bathtub. The laundry room has white shaker style custom built in tall and upper cabinets. The flooring in the laundry room matches the bathroom flooring.

Réalisation d'une buanderie parallèle tradition dédiée et de taille moyenne avec un placard avec porte à panneau encastré, des portes de placard blanches, un plan de travail en bois, un mur blanc, un sol en carrelage de porcelaine, des machines superposées, un sol blanc et un plan de travail marron.

This home was custom designed by Joe Carrick Design.
Notably, many others worked on this home, including:
McEwan Custom Homes: Builder
Nicole Camp: Interior Design
Northland Design: Landscape Architecture
Photos courtesy of McEwan Custom Homes

Detail of wrapping station in the laundry room with bins for wrapping paper, ribbons, tissue, and other supplies
Inspiration pour une buanderie traditionnelle de taille moyenne avec un placard à porte affleurante, des portes de placard grises, un mur blanc, un sol en marbre et un sol blanc.
Inspiration pour une buanderie traditionnelle de taille moyenne avec un placard à porte affleurante, des portes de placard grises, un mur blanc, un sol en marbre et un sol blanc.

Exemple d'une très grande buanderie chic en U dédiée avec un évier de ferme, un placard avec porte à panneau encastré, des portes de placard bleues, un mur blanc, un sol en brique, des machines côte à côte, un sol blanc et un plan de travail blanc.
Idées déco de buanderies classiques avec un sol blanc
1