Idées déco de buanderies classiques avec parquet en bambou
Trier par :
Budget
Trier par:Populaires du jour
1 - 13 sur 13 photos
1 sur 3

Marilyn Peryer Style House 2014
Idée de décoration pour une petite buanderie tradition avec un placard, un placard sans porte, des portes de placard blanches, un plan de travail en stratifié, parquet en bambou, des machines superposées, un sol jaune, un plan de travail multicolore et un mur beige.
Idée de décoration pour une petite buanderie tradition avec un placard, un placard sans porte, des portes de placard blanches, un plan de travail en stratifié, parquet en bambou, des machines superposées, un sol jaune, un plan de travail multicolore et un mur beige.
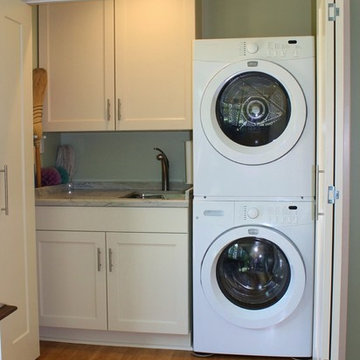
The laundry area was behind bi-fold doors, but did not function very well. By stacking the washer and dryer, space for a new base cabinet with a deep sink was created. A wall cabinet provides storage for the cleaning supplies. The mops and brooms are organized on a wall bracket. A new LED ceiling light was added. New, wider bi-fold doors were installed. The solid exterior door was replaced with a glass door to bring the outside, in.Mary Broerman, CCIDC
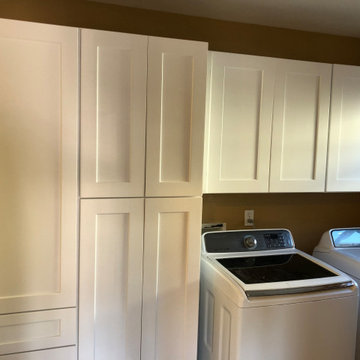
Semi-custom Shaker cabinets for laundry room.
Inspiration pour une petite buanderie linéaire traditionnelle dédiée avec un placard à porte shaker, des portes de placard blanches, un mur marron, parquet en bambou, des machines côte à côte et un sol gris.
Inspiration pour une petite buanderie linéaire traditionnelle dédiée avec un placard à porte shaker, des portes de placard blanches, un mur marron, parquet en bambou, des machines côte à côte et un sol gris.
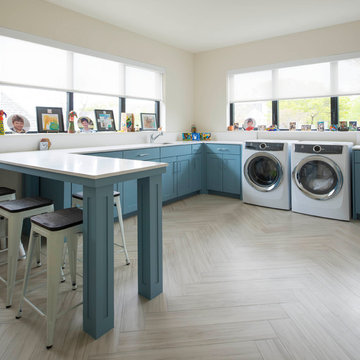
Aménagement d'une buanderie classique en U multi-usage avec un évier encastré, un placard à porte shaker, des portes de placard bleues, un mur blanc, parquet en bambou, des machines côte à côte, un sol marron et un plan de travail blanc.
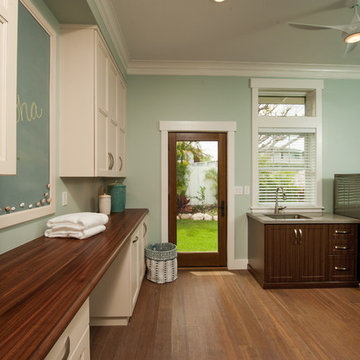
Spacious laundry that also serves as a pet area. Homeowner has plenty of storage with the beautiful cabinetry by Sollera Cabinets. The Grothouse wood cabinets add a very elegant touch.
Photographer: Augie Salbosa
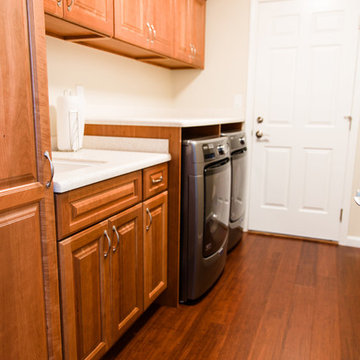
A counter top over front load laundry appliances provides additional work space to sort and fold items, and gives the laundry room a finished appearance.

The kitchen and dining room are part of a larger renovation and extension that saw the rear of this home transformed from a small, dark, many-roomed space into a large, bright, open-plan family haven. With a goal to re-invent the home to better suit the needs of the owners, the designer needed to consider making alterations to many rooms in the home including two bathrooms, a laundry, outdoor pergola and a section of hallway.
This was a large job with many facets to oversee and consider but, in Nouvelle’s favour was the fact that the company oversaw all aspects of the project including design, construction and project management. This meant all members of the team were in the communication loop which helped the project run smoothly.
To keep the rear of the home light and bright, the designer choose a warm white finish for the cabinets and benchtop which was highlighted by the bright turquoise tiled splashback. The rear wall was moved outwards and given a bay window shape to create a larger space with expanses of glass to the doors and walls which invite the natural light into the home and make indoor/outdoor entertaining so easy.
The laundry is a clever conversion of an existing outhouse and has given the structure a new lease on life. Stripped bare and re-fitted, the outhouse has been re-purposed to keep the historical exterior while provide a modern, functional interior. A new pergola adjacent to the laundry makes the perfect outside entertaining area and can be used almost year-round.
Inside the house, two bathrooms were renovated utilising the same funky floor tile with its modern, matte finish. Clever design means both bathrooms, although compact, are practical inclusions which help this family during the busy morning rush. In considering the renovation as a whole, it was determined necessary to reconfigure the hallway adjacent to the downstairs bathroom to create a new traffic flow through to the kitchen from the front door and enable a more practical kitchen design to be created.
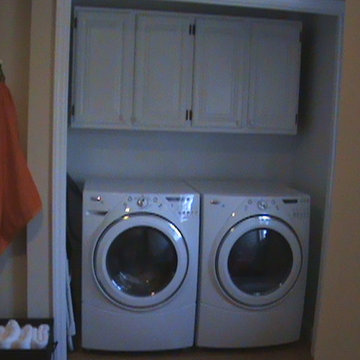
The laundry room is in the master bath, we removed the doors, painted the cabinets, painted the interior walls white. The idea is the entire area turns white and clean looking. With a pop of orange :)
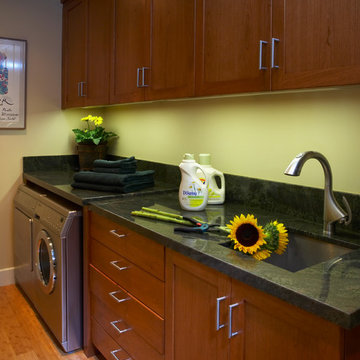
Cette image montre une buanderie traditionnelle en bois brun avec un évier 1 bac, un plan de travail en granite, un mur jaune, parquet en bambou et des machines côte à côte.
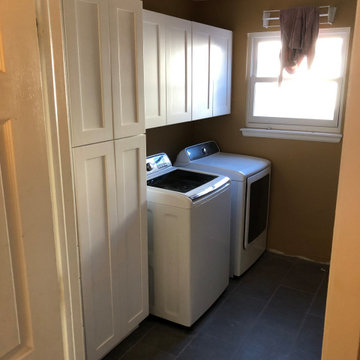
Semi-custom Shaker cabinets for laundry room.
Réalisation d'une petite buanderie linéaire tradition dédiée avec un placard à porte shaker, des portes de placard blanches, un mur marron, parquet en bambou, des machines côte à côte et un sol gris.
Réalisation d'une petite buanderie linéaire tradition dédiée avec un placard à porte shaker, des portes de placard blanches, un mur marron, parquet en bambou, des machines côte à côte et un sol gris.
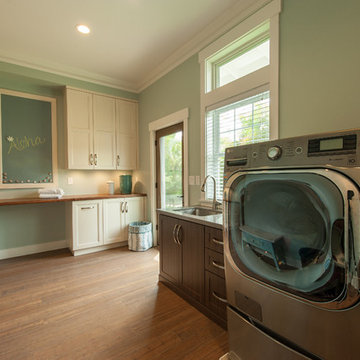
Photography: Augie Salbosa
Réalisation d'une buanderie tradition multi-usage et de taille moyenne avec un évier encastré, des portes de placard blanches, un plan de travail en bois, un mur vert, parquet en bambou et des machines côte à côte.
Réalisation d'une buanderie tradition multi-usage et de taille moyenne avec un évier encastré, des portes de placard blanches, un plan de travail en bois, un mur vert, parquet en bambou et des machines côte à côte.
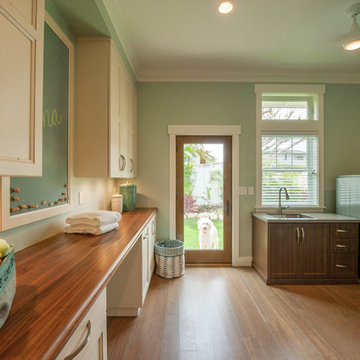
Spacious laundry that also serves as a pet area. Homeowner has plenty of storage with the beautiful cabinetry by Sollera Cabinets. The Grothouse wood cabinets add a very elegant touch.
Photographer: Augie Salbosa
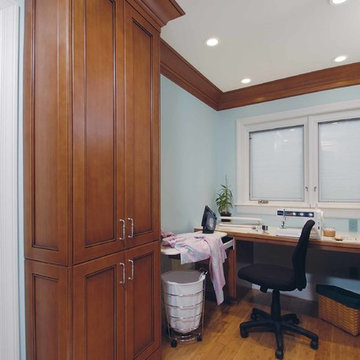
Idées déco pour une buanderie classique en U et bois brun avec un plan de travail en stratifié, un mur bleu, parquet en bambou et des machines dissimulées.
Idées déco de buanderies classiques avec parquet en bambou
1