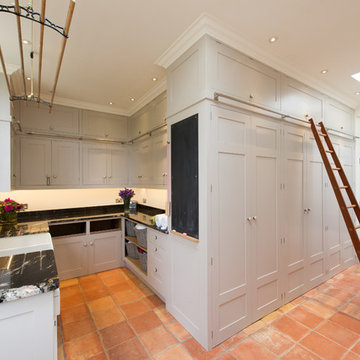Idées déco de buanderies classiques avec tomettes au sol
Trier par :
Budget
Trier par:Populaires du jour
1 - 20 sur 95 photos
1 sur 3

Exemple d'une grande buanderie chic en L dédiée avec un évier encastré, des portes de placard blanches, un plan de travail en surface solide, un mur blanc, tomettes au sol, des machines côte à côte, un sol bleu et un plan de travail blanc.
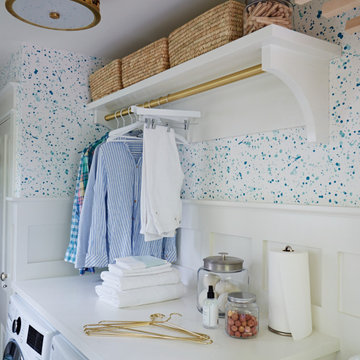
Aménagement d'une petite buanderie parallèle classique dédiée avec tomettes au sol et des machines côte à côte.

Inspiration pour une buanderie traditionnelle en L et bois vieilli dédiée et de taille moyenne avec un évier encastré, un placard à porte affleurante, plan de travail carrelé, un mur gris, tomettes au sol, des machines côte à côte, un sol multicolore et un plan de travail blanc.

Sage green beadboard with a ledge molding designed with a place for hooks to hang clothing is decorative as well as functional. Cabinetry is also Sage Green and the design includes space for folding and a sewing desk. The floor tile is ceramic in a terra cotta style.

An original 1930’s English Tudor with only 2 bedrooms and 1 bath spanning about 1730 sq.ft. was purchased by a family with 2 amazing young kids, we saw the potential of this property to become a wonderful nest for the family to grow.
The plan was to reach a 2550 sq. ft. home with 4 bedroom and 4 baths spanning over 2 stories.
With continuation of the exiting architectural style of the existing home.
A large 1000sq. ft. addition was constructed at the back portion of the house to include the expended master bedroom and a second-floor guest suite with a large observation balcony overlooking the mountains of Angeles Forest.
An L shape staircase leading to the upstairs creates a moment of modern art with an all white walls and ceilings of this vaulted space act as a picture frame for a tall window facing the northern mountains almost as a live landscape painting that changes throughout the different times of day.
Tall high sloped roof created an amazing, vaulted space in the guest suite with 4 uniquely designed windows extruding out with separate gable roof above.
The downstairs bedroom boasts 9’ ceilings, extremely tall windows to enjoy the greenery of the backyard, vertical wood paneling on the walls add a warmth that is not seen very often in today’s new build.
The master bathroom has a showcase 42sq. walk-in shower with its own private south facing window to illuminate the space with natural morning light. A larger format wood siding was using for the vanity backsplash wall and a private water closet for privacy.
In the interior reconfiguration and remodel portion of the project the area serving as a family room was transformed to an additional bedroom with a private bath, a laundry room and hallway.
The old bathroom was divided with a wall and a pocket door into a powder room the leads to a tub room.
The biggest change was the kitchen area, as befitting to the 1930’s the dining room, kitchen, utility room and laundry room were all compartmentalized and enclosed.
We eliminated all these partitions and walls to create a large open kitchen area that is completely open to the vaulted dining room. This way the natural light the washes the kitchen in the morning and the rays of sun that hit the dining room in the afternoon can be shared by the two areas.
The opening to the living room remained only at 8’ to keep a division of space.

Architecture & Interior Design: David Heide Design Studio
Photography: Susan Gilmore
Idées déco pour une buanderie linéaire classique multi-usage avec un évier encastré, un placard avec porte à panneau encastré, des portes de placards vertess, plan de travail carrelé, tomettes au sol, des machines dissimulées et un mur beige.
Idées déco pour une buanderie linéaire classique multi-usage avec un évier encastré, un placard avec porte à panneau encastré, des portes de placards vertess, plan de travail carrelé, tomettes au sol, des machines dissimulées et un mur beige.

These tall towering mud room cabinets open up this space to appear larger than it is. The rustic looking brick stone flooring makes this space. The built in bench area makes a nice sweet spot to take off your rainy boots or yard shoes. The tall cabinets allows for great storage.

terracotta floors, minty gray cabinets and gold fixtures
Cette image montre une buanderie traditionnelle en L dédiée et de taille moyenne avec un évier encastré, un placard à porte shaker, des portes de placards vertess, un plan de travail en quartz modifié, une crédence blanche, une crédence en quartz modifié, un mur blanc, tomettes au sol, des machines côte à côte, un sol rouge et un plan de travail blanc.
Cette image montre une buanderie traditionnelle en L dédiée et de taille moyenne avec un évier encastré, un placard à porte shaker, des portes de placards vertess, un plan de travail en quartz modifié, une crédence blanche, une crédence en quartz modifié, un mur blanc, tomettes au sol, des machines côte à côte, un sol rouge et un plan de travail blanc.

Cabinets, sink basin- Simply home Hennessy
Drying Rack- Home Decorators Madison 46"
Folding table- The Quick Bench 20" x 48"
Aménagement d'une buanderie classique en U dédiée et de taille moyenne avec un plan de travail en bois, un mur gris, tomettes au sol, des machines superposées, un sol orange et un plan de travail marron.
Aménagement d'une buanderie classique en U dédiée et de taille moyenne avec un plan de travail en bois, un mur gris, tomettes au sol, des machines superposées, un sol orange et un plan de travail marron.

Réalisation d'une grande buanderie tradition en U dédiée avec un évier de ferme, un placard avec porte à panneau surélevé, des portes de placard grises, un plan de travail en surface solide, une crédence en lambris de bois, un mur beige, tomettes au sol, des machines côte à côte, un sol orange, plan de travail noir, un plafond en lambris de bois et du lambris de bois.
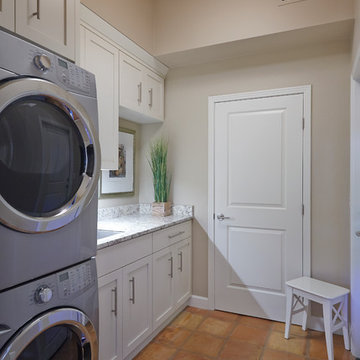
Inspiration pour une buanderie linéaire traditionnelle avec un évier encastré, un placard à porte shaker, des portes de placard blanches, un plan de travail en granite, un mur beige, tomettes au sol et des machines superposées.
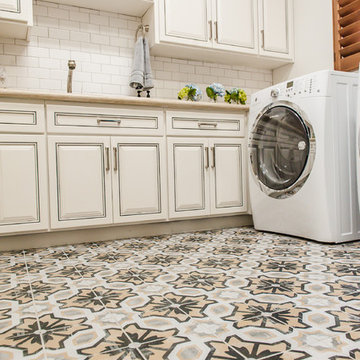
Red Egg Design Group | Fun and Bright Laundry Room with Subway Tile Backsplash, Solid Surface Countertops and Custom Floor Tiles. | Courtney Lively Photography

Multipurpose Room in a small house
Photography: Jeffrey Totaro
Cette photo montre une très grande buanderie chic multi-usage avec un évier utilitaire, des portes de placards vertess, un plan de travail en quartz modifié, un mur beige, tomettes au sol et des machines côte à côte.
Cette photo montre une très grande buanderie chic multi-usage avec un évier utilitaire, des portes de placards vertess, un plan de travail en quartz modifié, un mur beige, tomettes au sol et des machines côte à côte.
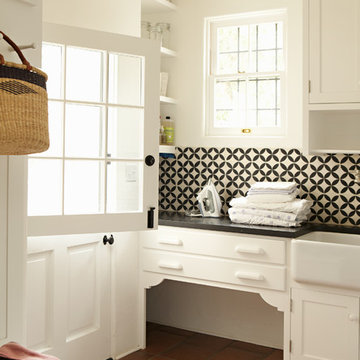
See if you can figure out which is the new wing?
Karyn Millet Photography
Inspiration pour une buanderie traditionnelle avec un évier de ferme, tomettes au sol et un sol rouge.
Inspiration pour une buanderie traditionnelle avec un évier de ferme, tomettes au sol et un sol rouge.
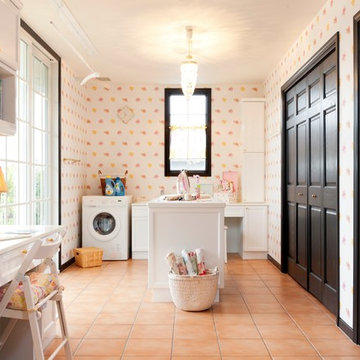
Inspiration pour une buanderie traditionnelle multi-usage avec un placard avec porte à panneau encastré, des portes de placard blanches, un mur multicolore, tomettes au sol, un sol orange et un plan de travail blanc.
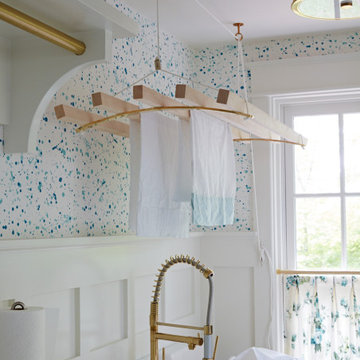
Cette image montre une petite buanderie parallèle traditionnelle dédiée avec tomettes au sol et des machines côte à côte.
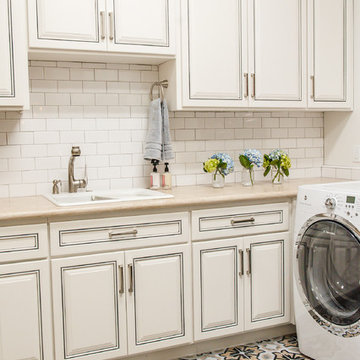
Red Egg Design Group | Fun and Bright Laundry Room with Subway Tile Backsplash, Solid Surface Countertops and Custom Floor Tiles. | Courtney Lively Photography
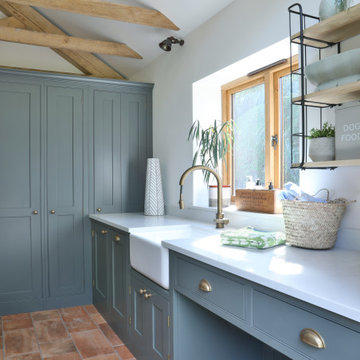
This utility room is a rather compact space but it has everything you would need in a utility; a washing machine, tumble dryer, sink, and storage. It even has a dedicated space for a dog bed. The washing machine and tumble dryer are cleverly stacked in one tall cupboard, with the slim larder cupboard next to it hiding away an ironing board and brooms & mops. The cabinets are painted in Little Greene's Pompeian Ash and the handles are by Armac Martin.

Cette photo montre une petite buanderie chic en U multi-usage avec un évier encastré, un placard sans porte, des portes de placard blanches, un plan de travail en surface solide, un mur blanc, tomettes au sol, des machines côte à côte, un sol multicolore et un plan de travail blanc.
Idées déco de buanderies classiques avec tomettes au sol
1
