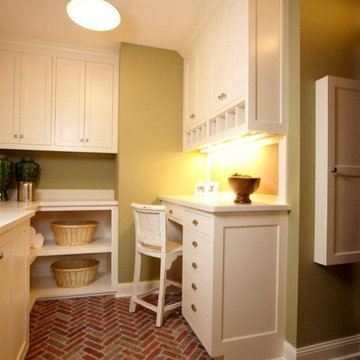Idées déco de buanderies classiques avec un sol rouge
Trier par :
Budget
Trier par:Populaires du jour
1 - 20 sur 46 photos
1 sur 3

Sage green beadboard with a ledge molding designed with a place for hooks to hang clothing is decorative as well as functional. Cabinetry is also Sage Green and the design includes space for folding and a sewing desk. The floor tile is ceramic in a terra cotta style.
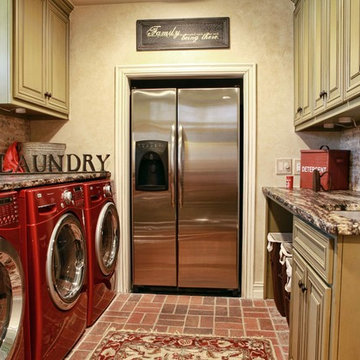
Idée de décoration pour une buanderie tradition avec un sol en brique et un sol rouge.
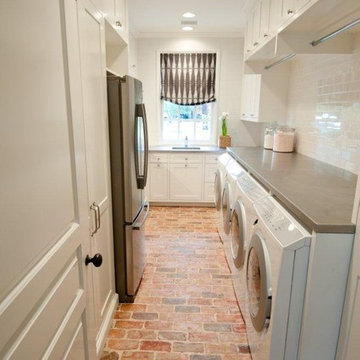
Copyright Troy Covey
Cette photo montre une buanderie chic avec un sol en brique et un sol rouge.
Cette photo montre une buanderie chic avec un sol en brique et un sol rouge.
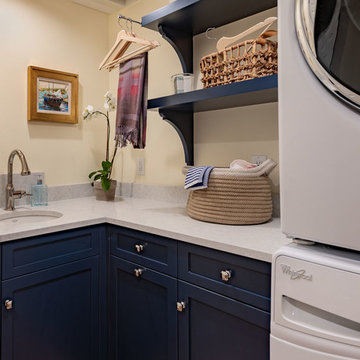
Fun yet functional laundry!
photos by Rob Karosis
Idée de décoration pour une petite buanderie tradition en L dédiée avec un évier encastré, un placard avec porte à panneau encastré, des portes de placard bleues, un plan de travail en quartz modifié, un mur jaune, un sol en brique, des machines superposées, un sol rouge et un plan de travail gris.
Idée de décoration pour une petite buanderie tradition en L dédiée avec un évier encastré, un placard avec porte à panneau encastré, des portes de placard bleues, un plan de travail en quartz modifié, un mur jaune, un sol en brique, des machines superposées, un sol rouge et un plan de travail gris.
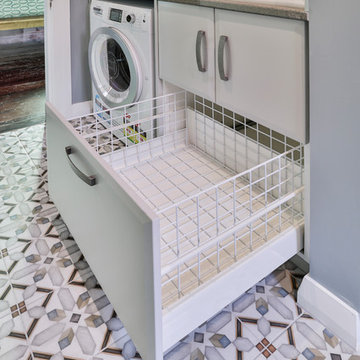
A compact Laundry with bespoke laundry cabinet with pull out laundry hamper for a small space.
Réalisation d'une petite buanderie tradition en U avec un évier 2 bacs, un placard avec porte à panneau surélevé, des portes de placard grises, un plan de travail en quartz modifié, parquet peint, un sol rouge et un plan de travail gris.
Réalisation d'une petite buanderie tradition en U avec un évier 2 bacs, un placard avec porte à panneau surélevé, des portes de placard grises, un plan de travail en quartz modifié, parquet peint, un sol rouge et un plan de travail gris.
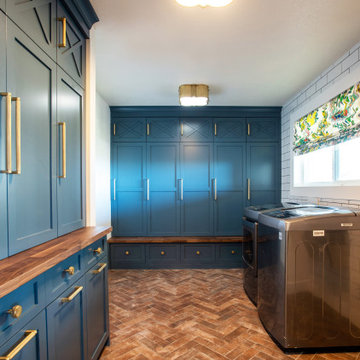
Cette photo montre une petite buanderie chic multi-usage avec un placard à porte shaker, des portes de placard bleues, un plan de travail en bois, un mur blanc, un sol en brique, des machines côte à côte, un sol rouge et un plan de travail marron.

Cette image montre une buanderie traditionnelle en L dédiée avec un évier de ferme, un placard avec porte à panneau encastré, des portes de placards vertess, un mur bleu, un sol en brique, des machines côte à côte, un sol rouge, un plan de travail blanc et du papier peint.

terracotta floors, minty gray cabinets and gold fixtures
Cette image montre une buanderie traditionnelle en L dédiée et de taille moyenne avec un évier encastré, un placard à porte shaker, des portes de placards vertess, un plan de travail en quartz modifié, une crédence blanche, une crédence en quartz modifié, un mur blanc, tomettes au sol, des machines côte à côte, un sol rouge et un plan de travail blanc.
Cette image montre une buanderie traditionnelle en L dédiée et de taille moyenne avec un évier encastré, un placard à porte shaker, des portes de placards vertess, un plan de travail en quartz modifié, une crédence blanche, une crédence en quartz modifié, un mur blanc, tomettes au sol, des machines côte à côte, un sol rouge et un plan de travail blanc.

Exemple d'une très grande buanderie parallèle chic dédiée avec un placard à porte shaker, des machines superposées, un évier de ferme, des portes de placard grises, un mur beige, un sol en brique, un sol rouge, un plan de travail blanc et du lambris de bois.

Front-loading Appliances, laundry room side Design Moe Kitchen & Bath
Réalisation d'une buanderie tradition en U de taille moyenne avec un évier encastré, un placard avec porte à panneau encastré, des portes de placard grises, un plan de travail en calcaire, un mur blanc, un sol en travertin, des machines côte à côte et un sol rouge.
Réalisation d'une buanderie tradition en U de taille moyenne avec un évier encastré, un placard avec porte à panneau encastré, des portes de placard grises, un plan de travail en calcaire, un mur blanc, un sol en travertin, des machines côte à côte et un sol rouge.
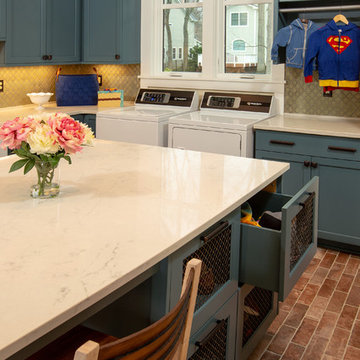
Off the Office, Foyer, and Kitchen is a multi-purpose Workroom. Everything happens here as it functions as a Mudroom, Laundry Room, Pantry, Craft Area and provides tons of extra storage.
Shoes and kits things are stored in the old school general store wire front drawers.

Réalisation d'une grande buanderie tradition en U multi-usage avec un mur gris, un sol en brique, un sol rouge, un évier encastré, un placard avec porte à panneau surélevé, des portes de placard grises, une crédence blanche, une crédence en carrelage métro, des machines côte à côte et un plan de travail blanc.

Even the pet supplies have an easy-to-access "home" in the turn-table on the counter. Lucky dog! Room Redefined decluttered the space, and did a lot of space planning to make sure it had good flow for all of the functions. Intentional use of organization products, including shelf-dividers, shelf-labels, colorful bins, wall organization to take advantage of vertical space, and cubby storage maximize functionality. We supported the process through removal of unwanted items, product sourcing and installation. We continue to work with this family to maintain the space as their needs change over time. Working with a professional organizer for your home organization projects ensures a great outcome and removes the stress!
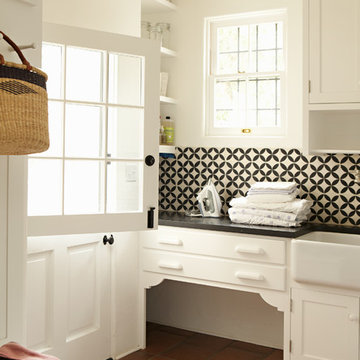
See if you can figure out which is the new wing?
Karyn Millet Photography
Inspiration pour une buanderie traditionnelle avec un évier de ferme, tomettes au sol et un sol rouge.
Inspiration pour une buanderie traditionnelle avec un évier de ferme, tomettes au sol et un sol rouge.

Room Redefined decluttered the space, and did a lot of space planning to make sure it had good flow for all of the functions. Intentional use of organization products, including shelf-dividers, shelf-labels, colorful bins, wall organization to take advantage of vertical space, and cubby storage maximize functionality. We supported the process through removal of unwanted items, product sourcing and installation. We continue to work with this family to maintain the space as their needs change over time. Working with a professional organizer for your home organization projects ensures a great outcome and removes the stress!
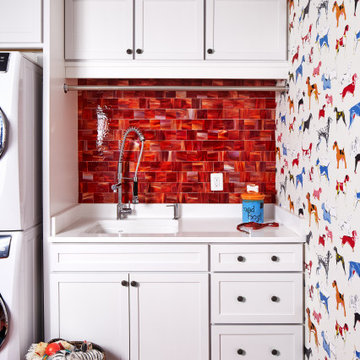
Aménagement d'une buanderie classique avec un évier 1 bac, un placard à porte shaker, des portes de placard blanches, un mur multicolore, des machines superposées, un sol rouge et un plan de travail blanc.
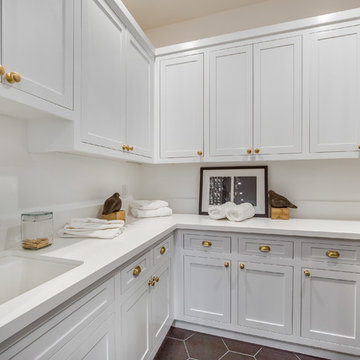
Laundry Room of the Beautiful New Encino Construction which included the installation of white laundry room cabinets, sink and faucet, white wall painting and tiled flooring.
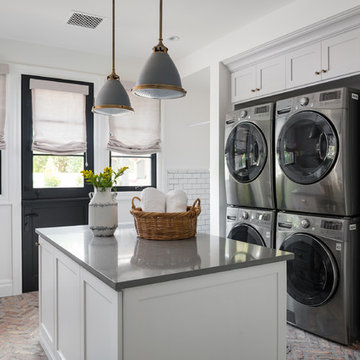
Idées déco pour une buanderie classique avec un placard à porte shaker, des portes de placard grises, un mur blanc, un sol en brique, des machines superposées, un sol rouge et un plan de travail gris.

We Feng Shui'ed and designed this adorable vintage laundry room in a 1930s Colonial in Winchester, MA. The shiplap, vintage laundry sink and brick floor feel "New Englandy", but in a fresh way.
Idées déco de buanderies classiques avec un sol rouge
1
