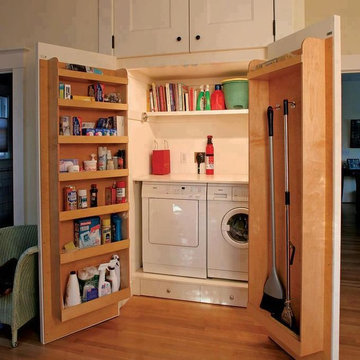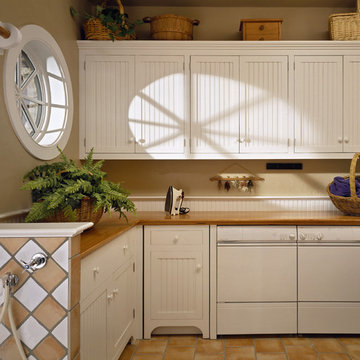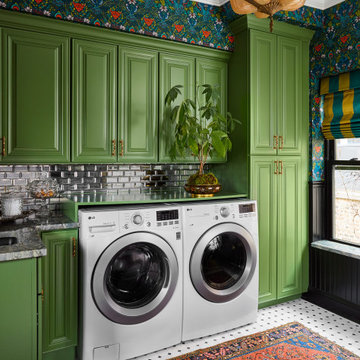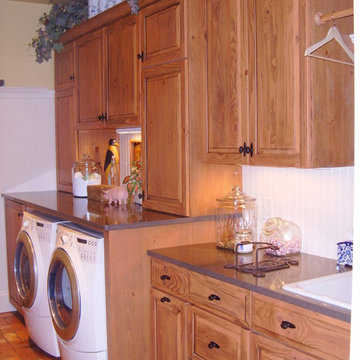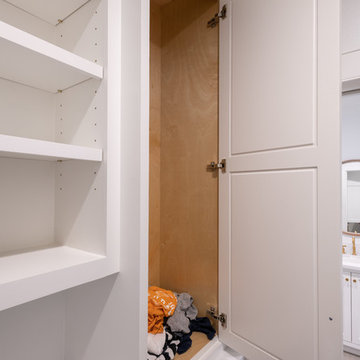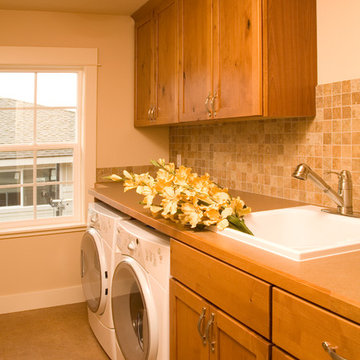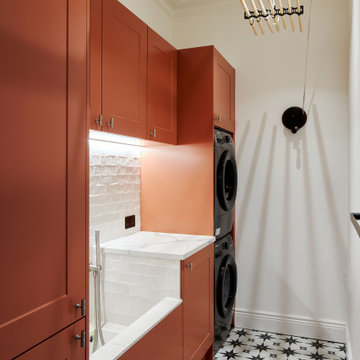Idées déco de buanderies classiques de couleur bois
Trier par :
Budget
Trier par:Populaires du jour
1 - 20 sur 406 photos
1 sur 3

Réalisation d'une buanderie tradition multi-usage et de taille moyenne avec un placard à porte shaker, des portes de placard blanches, un mur gris, un sol en carrelage de porcelaine, des machines côte à côte et un sol gris.

Laundry room. Bright wallpaper, matching painted furniture style cabinetry and copper farm sink. Floor is marmoleum squares.
Photo by: David Hiser
Idée de décoration pour une buanderie tradition de taille moyenne avec un évier de ferme, un placard à porte shaker, des portes de placard oranges, un plan de travail en quartz modifié, un sol en linoléum, des machines côte à côte, un mur multicolore et un plan de travail gris.
Idée de décoration pour une buanderie tradition de taille moyenne avec un évier de ferme, un placard à porte shaker, des portes de placard oranges, un plan de travail en quartz modifié, un sol en linoléum, des machines côte à côte, un mur multicolore et un plan de travail gris.
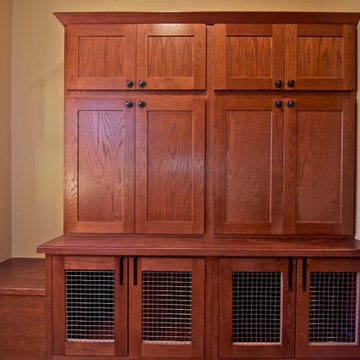
This piece of storage was created in order to have a place to put the family's items for outdoor use as well as the bottom portion was to be used as a kennel for their small dogs.
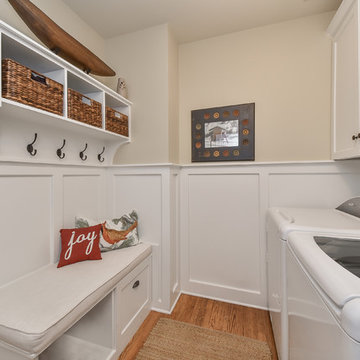
Réalisation d'une buanderie parallèle tradition avec un placard à porte shaker, des portes de placard blanches, un mur beige, un sol en bois brun et des machines côte à côte.
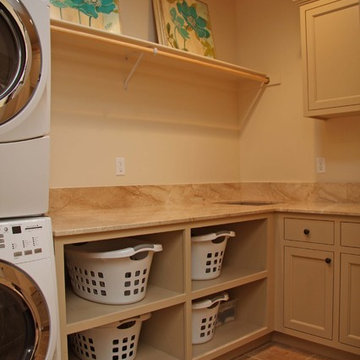
Addition to existing home included: Family/Media Room, Master Suite, Master Bath, Boys Bedroom, Pool Bath, Laundry Room. Interior design by Georgia George and Photography by Karan Thompson
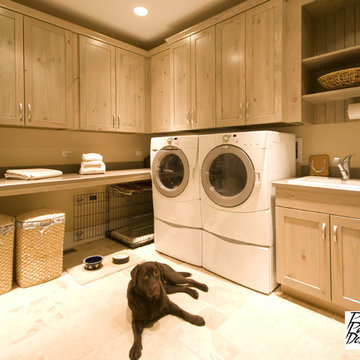
This laundry and mud room was designed around the chocolate lab, literally. In the corner, his bed is stashed along with his bowls. The counter top height, cabinet depth and even the rustic color of the cabinetry were selected to work with the needs of this very special family friend. If only he could work the washer and dryer while he waited!
Brookhaven cabinetry by Wood-Mode, Colony, Dove Grey on distressed pine; Whirlpool Duets; Tile flooring
Photo by: Theresa M Sterbis

A quartz countertop provides a durable work surface.
Réalisation d'une buanderie linéaire tradition en bois brun dédiée et de taille moyenne avec un évier 1 bac, un placard à porte shaker, un plan de travail en quartz modifié, un mur beige, un sol en carrelage de porcelaine, un sol gris et un plan de travail beige.
Réalisation d'une buanderie linéaire tradition en bois brun dédiée et de taille moyenne avec un évier 1 bac, un placard à porte shaker, un plan de travail en quartz modifié, un mur beige, un sol en carrelage de porcelaine, un sol gris et un plan de travail beige.
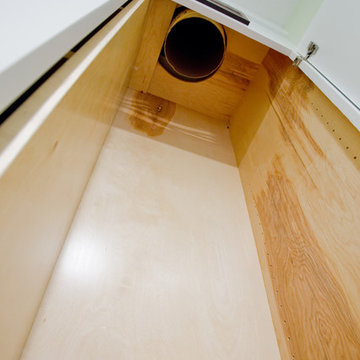
Custom Laundry Shoot to get dirty clothes from 2nd Floor to 1st Floor.
Cette image montre une buanderie parallèle traditionnelle multi-usage et de taille moyenne avec un placard à porte plane.
Cette image montre une buanderie parallèle traditionnelle multi-usage et de taille moyenne avec un placard à porte plane.
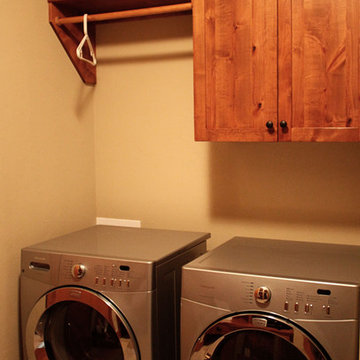
Mudroom with laundry and lockers
Inspiration pour une buanderie traditionnelle.
Inspiration pour une buanderie traditionnelle.
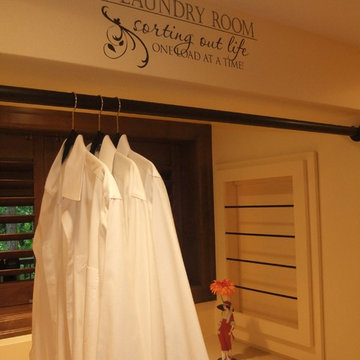
The hand pressed graphics above the laundry working surface add charm to the room.
We raised the water supply shut offs to the washer above the counter for the front loaders and designed a box with a cute knob to hide the shut offs. If the owners want to turn off the water to the machines while they are away on holiday, it makes it much easier to access the water shut off.
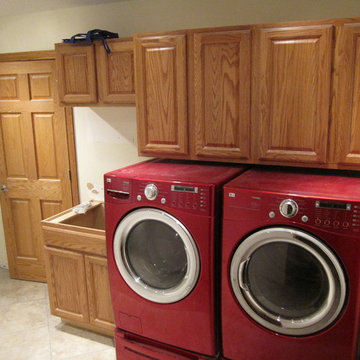
The client has front loading laundry machines, the cabinet next to the washing machine will contain the utility tub.
Aménagement d'une buanderie classique.
Aménagement d'une buanderie classique.

Stenciled, custom painted historical cabinetry in mudroom with powder room beyond.
Weigley Photography
Cette image montre une buanderie parallèle traditionnelle en bois vieilli multi-usage avec un évier posé, un sol gris, un plan de travail gris, un placard à porte affleurante, un plan de travail en stéatite, un mur beige et des machines côte à côte.
Cette image montre une buanderie parallèle traditionnelle en bois vieilli multi-usage avec un évier posé, un sol gris, un plan de travail gris, un placard à porte affleurante, un plan de travail en stéatite, un mur beige et des machines côte à côte.

Designer Maria Beck of M.E. Designs expertly combines fun wallpaper patterns and sophisticated colors in this lovely Alamo Heights home.
Laundry Room Paper Moon Painting wallpaper installation
Idées déco de buanderies classiques de couleur bois
1
