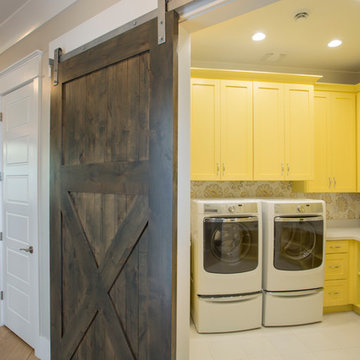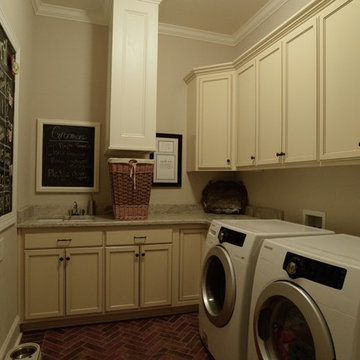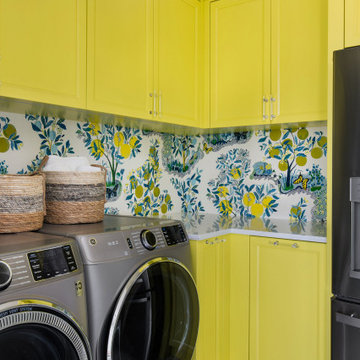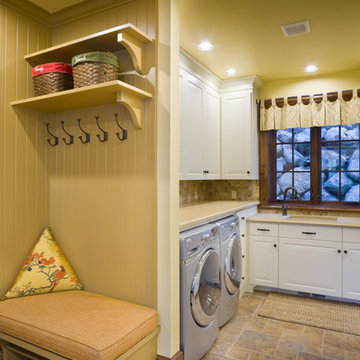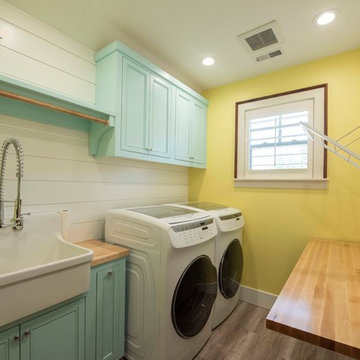Idées déco de buanderies classiques jaunes
Trier par :
Budget
Trier par:Populaires du jour
1 - 20 sur 417 photos
1 sur 3

This laundry room elevates the space from a functional workroom to a domestic destination.
Idées déco pour une buanderie parallèle classique dédiée et de taille moyenne avec un évier posé et des portes de placard blanches.
Idées déco pour une buanderie parallèle classique dédiée et de taille moyenne avec un évier posé et des portes de placard blanches.

Robert Reck
Cette photo montre une grande buanderie chic dédiée avec un placard à porte shaker, des portes de placard jaunes, un plan de travail en granite, un mur jaune, un sol en carrelage de céramique, des machines côte à côte et un évier de ferme.
Cette photo montre une grande buanderie chic dédiée avec un placard à porte shaker, des portes de placard jaunes, un plan de travail en granite, un mur jaune, un sol en carrelage de céramique, des machines côte à côte et un évier de ferme.

Idée de décoration pour une buanderie linéaire tradition dédiée et de taille moyenne avec un évier utilitaire, un placard avec porte à panneau surélevé, des portes de placard blanches, un mur jaune, sol en stratifié, des machines côte à côte et un sol marron.

Please visit my website directly by copying and pasting this link directly into your browser: http://www.berensinteriors.com/ to learn more about this project and how we may work together!
This bright and cheerful laundry room will make doing laundry enjoyable. The frog wallpaper gives a funky cool vibe! Robert Naik Photography.
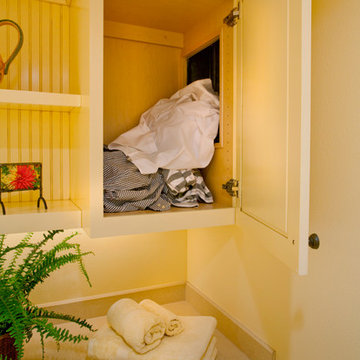
Getting laundry from the top floor to the basement laundry was no easy task but we neatly hid the chute behind the custom yellow glazed cabinet doors.
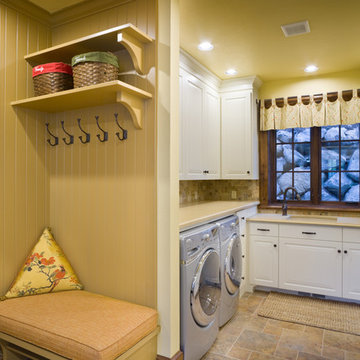
Photos by Bob Greenspan
Inspiration pour une buanderie traditionnelle en U avec des machines côte à côte et un plan de travail beige.
Inspiration pour une buanderie traditionnelle en U avec des machines côte à côte et un plan de travail beige.

Stenciled, custom painted historical cabinetry in mudroom with powder room beyond.
Weigley Photography
Cette image montre une buanderie parallèle traditionnelle en bois vieilli multi-usage avec un évier posé, un sol gris, un plan de travail gris, un placard à porte affleurante, un plan de travail en stéatite, un mur beige et des machines côte à côte.
Cette image montre une buanderie parallèle traditionnelle en bois vieilli multi-usage avec un évier posé, un sol gris, un plan de travail gris, un placard à porte affleurante, un plan de travail en stéatite, un mur beige et des machines côte à côte.
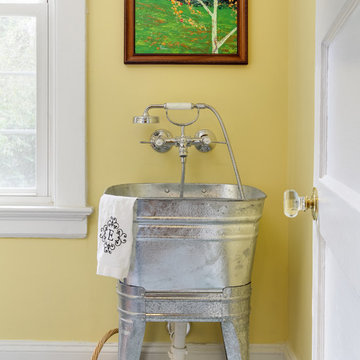
Oversized laundry washbasin with telephone handle handshower | Photo by Tad Davis Photography
*Homeowner sourced the galvanized sink
Cette image montre une buanderie traditionnelle avec un évier utilitaire et un mur jaune.
Cette image montre une buanderie traditionnelle avec un évier utilitaire et un mur jaune.

Laundry Room with built-in cubby/locker storage
Cette image montre une grande buanderie traditionnelle multi-usage avec un évier de ferme, un placard à porte affleurante, des portes de placard beiges, un mur gris, des machines superposées, un sol multicolore et un plan de travail gris.
Cette image montre une grande buanderie traditionnelle multi-usage avec un évier de ferme, un placard à porte affleurante, des portes de placard beiges, un mur gris, des machines superposées, un sol multicolore et un plan de travail gris.

Custom laundry room with side by side washer and dryer and custom shelving. Bottom slide out drawer keeps litter box hidden from sight and an exhaust fan that gets rid of the smell!
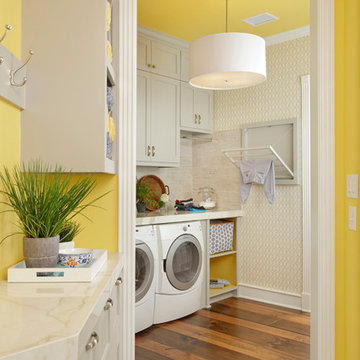
Kolanowski Studio
Réalisation d'une petite buanderie tradition dédiée avec un placard à porte shaker, des portes de placard grises, un sol en bois brun, des machines côte à côte et un mur jaune.
Réalisation d'une petite buanderie tradition dédiée avec un placard à porte shaker, des portes de placard grises, un sol en bois brun, des machines côte à côte et un mur jaune.
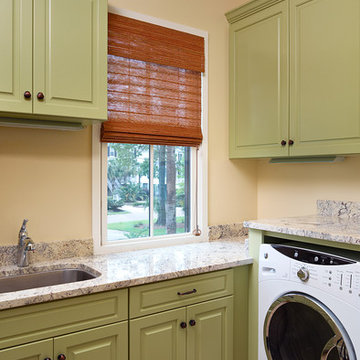
Photo by Holger Obenaus
Idées déco pour une buanderie classique en L dédiée avec un évier encastré, des machines côte à côte, un plan de travail en granite, des portes de placards vertess, un placard avec porte à panneau surélevé et un sol en carrelage de porcelaine.
Idées déco pour une buanderie classique en L dédiée avec un évier encastré, des machines côte à côte, un plan de travail en granite, des portes de placards vertess, un placard avec porte à panneau surélevé et un sol en carrelage de porcelaine.

Laundry Room
Troy Theis Photography
Aménagement d'une petite buanderie classique en L dédiée avec un placard avec porte à panneau encastré, des portes de placard bleues, un plan de travail en quartz modifié, un mur multicolore, un sol en brique, des machines superposées et un évier encastré.
Aménagement d'une petite buanderie classique en L dédiée avec un placard avec porte à panneau encastré, des portes de placard bleues, un plan de travail en quartz modifié, un mur multicolore, un sol en brique, des machines superposées et un évier encastré.
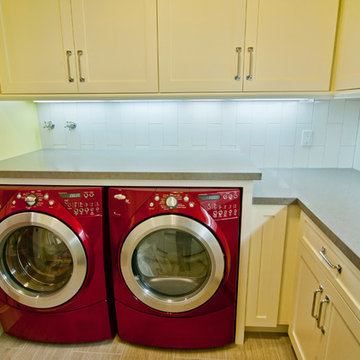
4,945 square foot two-story home, 6 bedrooms, 5 and ½ bathroom plus a secondary family room/teen room. The challenge for the design team of this beautiful New England Traditional home in Brentwood was to find the optimal design for a property with unique topography, the natural contour of this property has 12 feet of elevation fall from the front to the back of the property. Inspired by our client’s goal to create direct connection between the interior living areas and the exterior living spaces/gardens, the solution came with a gradual stepping down of the home design across the largest expanse of the property. With smaller incremental steps from the front property line to the entry door, an additional step down from the entry foyer, additional steps down from a raised exterior loggia and dining area to a slightly elevated lawn and pool area. This subtle approach accomplished a wonderful and fairly undetectable transition which presented a view of the yard immediately upon entry to the home with an expansive experience as one progresses to the rear family great room and morning room…both overlooking and making direct connection to a lush and magnificent yard. In addition, the steps down within the home created higher ceilings and expansive glass onto the yard area beyond the back of the structure. As you will see in the photographs of this home, the family area has a wonderful quality that really sets this home apart…a space that is grand and open, yet warm and comforting. A nice mixture of traditional Cape Cod, with some contemporary accents and a bold use of color…make this new home a bright, fun and comforting environment we are all very proud of. The design team for this home was Architect: P2 Design and Jill Wolff Interiors. Jill Wolff specified the interior finishes as well as furnishings, artwork and accessories.
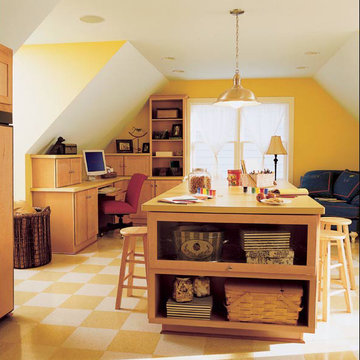
A wonderful bonus space above attached garage! "Let's get crafting!"
Photography: Phillip Mueller Photography
House plan available for purchase http://simplyeleganthomedesigns.com/midwest_living_idea_farmhouse_plan.html
Idées déco de buanderies classiques jaunes
1
