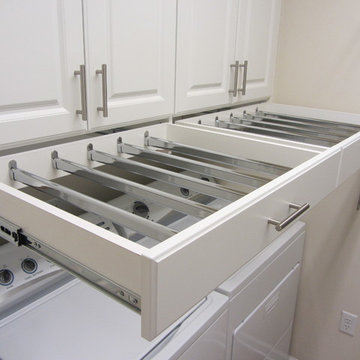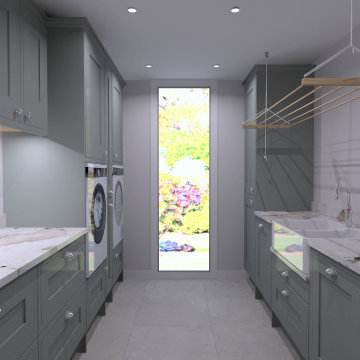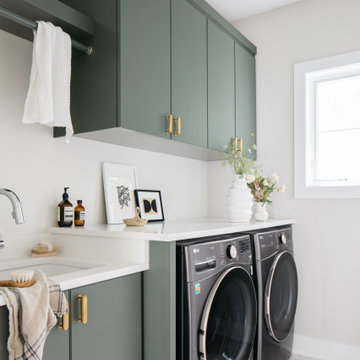Idées déco de buanderies classiques

Cette image montre une buanderie traditionnelle en L dédiée avec un évier de ferme, un placard avec porte à panneau encastré, des portes de placards vertess, un mur bleu, un sol en brique, des machines côte à côte, un sol rouge, un plan de travail blanc et du papier peint.

Casual comfortable laundry is this homeowner's dream come true!! She says she wants to stay in here all day! She loves it soooo much! Organization is the name of the game in this fast paced yet loving family! Between school, sports, and work everyone needs to hustle, but this hard working laundry room makes it enjoyable! Photography: Stephen Karlisch
Trouvez le bon professionnel près de chez vous

Réalisation d'une petite buanderie linéaire tradition dédiée avec un évier encastré, un placard à porte shaker, des portes de placard blanches, un plan de travail en quartz modifié, une crédence blanche, une crédence en carrelage métro, un mur multicolore, un sol en carrelage de porcelaine, des machines côte à côte, un sol noir, un plan de travail blanc et du papier peint.

Aménagement d'une buanderie linéaire classique dédiée avec un évier posé, un placard à porte shaker, des portes de placard blanches, un mur gris, des machines côte à côte, un sol noir et un plan de travail blanc.

Idée de décoration pour une petite buanderie linéaire tradition dédiée avec un placard à porte plane, des portes de placard blanches, un plan de travail en stratifié, un mur gris, sol en stratifié, des machines côte à côte, un sol marron et un plan de travail blanc.

Cette photo montre une buanderie parallèle chic multi-usage et de taille moyenne avec un évier de ferme, un placard avec porte à panneau encastré, des portes de placard blanches, un mur gris, un sol en carrelage de céramique, des machines dissimulées, un sol marron et un plan de travail gris.

In this renovation, the once-framed closed-in double-door closet in the laundry room was converted to a locker storage system with room for roll-out laundry basket drawer and a broom closet. The laundry soap is contained in the large drawer beside the washing machine. Behind the mirror, an oversized custom medicine cabinet houses small everyday items such as shoe polish, small tools, masks...etc. The off-white cabinetry and slate were existing. To blend in the off-white cabinetry, walnut accents were added with black hardware.

Cette image montre une buanderie traditionnelle en L et inox multi-usage et de taille moyenne avec un placard à porte vitrée, un plan de travail en granite, un mur beige, un sol en carrelage de céramique et des machines côte à côte.

Stunning transitional modern laundry room remodel with new slate herringbone floor, white locker built-ins with characters of leather, and pops of black.

This "perfect-sized" laundry room is just off the mudroom and can be closed off from the rest of the house. The large window makes the space feel large and open. A custom designed wall of shelving and specialty cabinets accommodates everything necessary for day-to-day laundry needs. This custom home was designed and built by Meadowlark Design+Build in Ann Arbor, Michigan. Photography by Joshua Caldwell.

Laundry Room with built-in cubby/locker storage
Cette image montre une grande buanderie traditionnelle multi-usage avec un évier de ferme, un placard à porte affleurante, des portes de placard beiges, un mur gris, des machines superposées, un sol multicolore et un plan de travail gris.
Cette image montre une grande buanderie traditionnelle multi-usage avec un évier de ferme, un placard à porte affleurante, des portes de placard beiges, un mur gris, des machines superposées, un sol multicolore et un plan de travail gris.

Weiller - 2014
Réalisation d'une buanderie tradition avec un placard avec porte à panneau surélevé, des portes de placard blanches, un mur gris et des machines côte à côte.
Réalisation d'une buanderie tradition avec un placard avec porte à panneau surélevé, des portes de placard blanches, un mur gris et des machines côte à côte.

A clean and efficiently planned laundry room on a second floor with 2 side by side washers and 2 side by side dryers. White built in cabinetry with walls covered in gray glass subway tiles.
Peter Rymwid Photography

Ample storage and function were an important feature for the homeowner. Beth worked in unison with the contractor to design a custom hanging, pull-out system. The functional shelf glides out when needed, and stores neatly away when not in use. The contractor also installed a hanging rod above the washer and dryer. You can never have too much hanging space! Beth purchased mesh laundry baskets on wheels to alleviate the musty smell of dirty laundry, and a broom closet for cleaning items. There is even a cozy little nook for the family dog.

this dog wash is a great place to clean up your pets and give them the spa treatment they deserve. There is even an area to relax for your pet under the counter in the padded cabinet.
Idées déco de buanderies classiques

Erika Bierman Photography www.erikabiermanphotography.com
Inspiration pour une petite buanderie traditionnelle en L et bois clair avec un placard avec porte à panneau encastré, un mur blanc, des machines superposées et un plan de travail blanc.
Inspiration pour une petite buanderie traditionnelle en L et bois clair avec un placard avec porte à panneau encastré, un mur blanc, des machines superposées et un plan de travail blanc.
1



