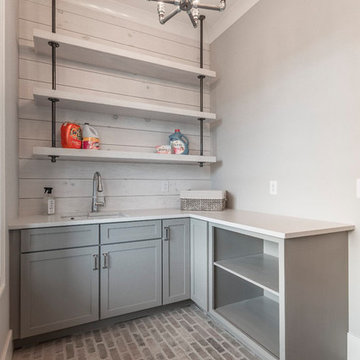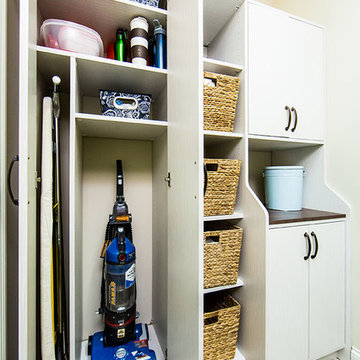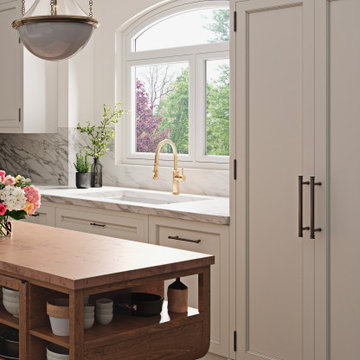Idées déco de buanderies classiques

Christopher Stark
Exemple d'une buanderie chic multi-usage avec un placard à porte affleurante, des portes de placard blanches, un mur multicolore, des machines côte à côte et un sol multicolore.
Exemple d'une buanderie chic multi-usage avec un placard à porte affleurante, des portes de placard blanches, un mur multicolore, des machines côte à côte et un sol multicolore.

Photography by Laura Hull.
Exemple d'une grande buanderie linéaire chic avec un évier de ferme, un placard à porte shaker, des portes de placard bleues, un mur blanc, des machines côte à côte, un plan de travail en quartz, un sol en carrelage de céramique, un sol multicolore et un plan de travail blanc.
Exemple d'une grande buanderie linéaire chic avec un évier de ferme, un placard à porte shaker, des portes de placard bleues, un mur blanc, des machines côte à côte, un plan de travail en quartz, un sol en carrelage de céramique, un sol multicolore et un plan de travail blanc.
Trouvez le bon professionnel près de chez vous
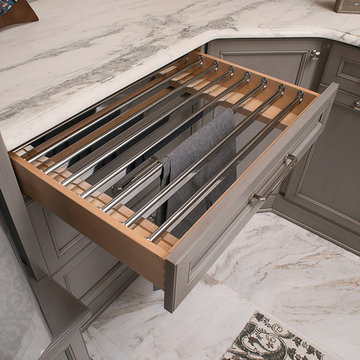
Custom laundry accessories like this clothes hanging drawer are part of this well design area.
Cette photo montre une buanderie chic.
Cette photo montre une buanderie chic.

Cette image montre une buanderie traditionnelle en bois brun et L multi-usage et de taille moyenne avec un sol en carrelage de porcelaine, un placard à porte shaker et un mur blanc.

Exemple d'une grande buanderie linéaire chic avec un placard à porte shaker, des portes de placard blanches, un plan de travail en stéatite, un sol en ardoise, des machines dissimulées, un plan de travail gris et un mur gris.

Photosynthesis Studio
Réalisation d'une grande buanderie tradition dédiée avec un évier encastré, des portes de placard blanches, un plan de travail en quartz modifié, un mur gris, un sol en carrelage de porcelaine, des machines côte à côte et un placard avec porte à panneau encastré.
Réalisation d'une grande buanderie tradition dédiée avec un évier encastré, des portes de placard blanches, un plan de travail en quartz modifié, un mur gris, un sol en carrelage de porcelaine, des machines côte à côte et un placard avec porte à panneau encastré.

AV Architects + Builders
Location: Falls Church, VA, USA
Our clients were a newly-wed couple looking to start a new life together. With a love for the outdoors and theirs dogs and cats, we wanted to create a design that wouldn’t make them sacrifice any of their hobbies or interests. We designed a floor plan to allow for comfortability relaxation, any day of the year. We added a mudroom complete with a dog bath at the entrance of the home to help take care of their pets and track all the mess from outside. We added multiple access points to outdoor covered porches and decks so they can always enjoy the outdoors, not matter the time of year. The second floor comes complete with the master suite, two bedrooms for the kids with a shared bath, and a guest room for when they have family over. The lower level offers all the entertainment whether it’s a large family room for movie nights or an exercise room. Additionally, the home has 4 garages for cars – 3 are attached to the home and one is detached and serves as a workshop for him.
The look and feel of the home is informal, casual and earthy as the clients wanted to feel relaxed at home. The materials used are stone, wood, iron and glass and the home has ample natural light. Clean lines, natural materials and simple details for relaxed casual living.
Stacy Zarin Photography
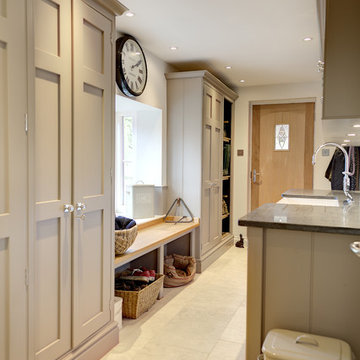
Lewis Alderson & Co. Bespoke hand-made cabinetry. Paint colours by Lewis Alderson
Inspiration pour une très grande buanderie traditionnelle.
Inspiration pour une très grande buanderie traditionnelle.

Miele Dryer raised and built into joinery
Idée de décoration pour une grande buanderie parallèle tradition multi-usage avec un évier encastré, un placard avec porte à panneau encastré, des portes de placard blanches, un plan de travail en quartz modifié, un mur blanc et un sol en travertin.
Idée de décoration pour une grande buanderie parallèle tradition multi-usage avec un évier encastré, un placard avec porte à panneau encastré, des portes de placard blanches, un plan de travail en quartz modifié, un mur blanc et un sol en travertin.

The Gambrel Roof Home is a dutch colonial design with inspiration from the East Coast. Designed from the ground up by our team - working closely with architect and builder, we created a classic American home with fantastic street appeal

Laundry Room with Pratt and Larson Backsplash, Quartz Countertops and Tile Floor
Terry Poe Photography
Inspiration pour une buanderie traditionnelle en bois foncé et L dédiée et de taille moyenne avec un sol beige, un plan de travail blanc, un évier encastré, un placard à porte shaker, un plan de travail en quartz modifié, un mur beige, un sol en carrelage de céramique et des machines superposées.
Inspiration pour une buanderie traditionnelle en bois foncé et L dédiée et de taille moyenne avec un sol beige, un plan de travail blanc, un évier encastré, un placard à porte shaker, un plan de travail en quartz modifié, un mur beige, un sol en carrelage de céramique et des machines superposées.

Aménagement d'une grande buanderie classique en bois foncé et L avec un placard à porte shaker, un sol en carrelage de céramique, des machines côte à côte, un sol beige, un mur vert, un plan de travail en inox et un plan de travail gris.
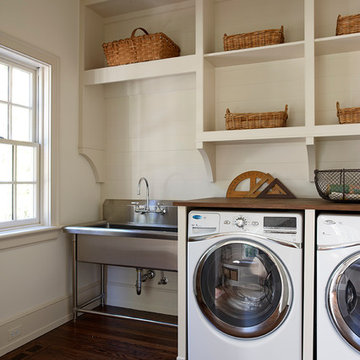
Kip Dawkins Photography
Aménagement d'une buanderie classique avec un plan de travail en bois et un plan de travail marron.
Aménagement d'une buanderie classique avec un plan de travail en bois et un plan de travail marron.

Cette photo montre une buanderie linéaire chic de taille moyenne avec des machines côte à côte, un placard sans porte, des portes de placard blanches, un sol en bois brun et un mur vert.

Jeff Herr
Cette photo montre une buanderie chic de taille moyenne avec un placard à porte shaker, des portes de placard grises, une crédence blanche, une crédence en carrelage métro, un sol en bois brun et un plan de travail en bois.
Cette photo montre une buanderie chic de taille moyenne avec un placard à porte shaker, des portes de placard grises, une crédence blanche, une crédence en carrelage métro, un sol en bois brun et un plan de travail en bois.

Laundry, clean and organized space
Aménagement d'une buanderie classique avec des machines superposées.
Aménagement d'une buanderie classique avec des machines superposées.
Idées déco de buanderies classiques
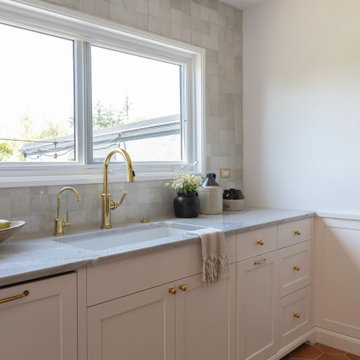
Custom Cabinets, Walnut Peninsula, Zellige Tile, Brass shelving, Terra Cotta Flooring, natural stone countertops, leather barstools, pendant lighting, kitchen design, portland designer, kitchen remodel, portland remodel, local interior designer,
5
