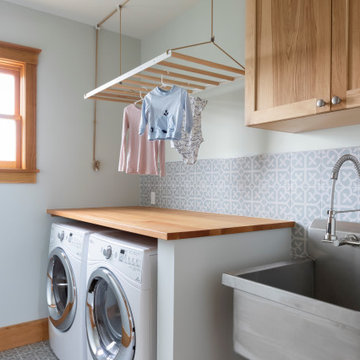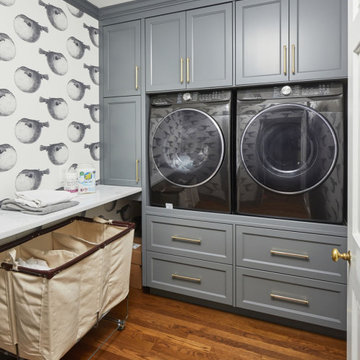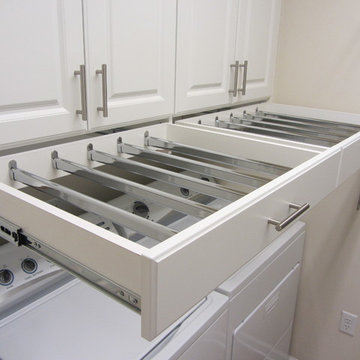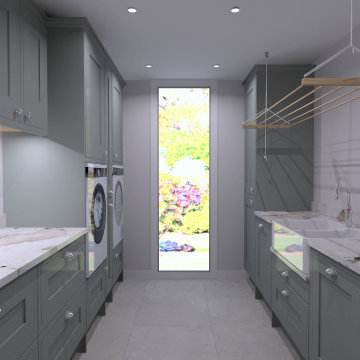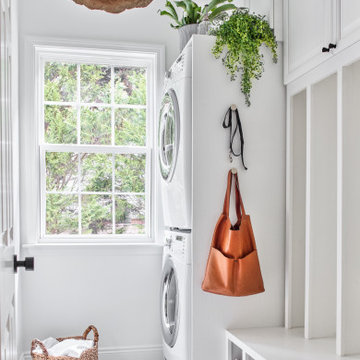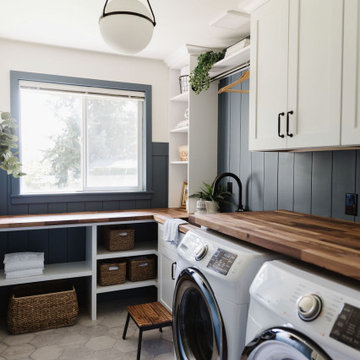Idées déco de buanderies classiques
Trier par :
Budget
Trier par:Populaires du jour
21 - 40 sur 47 816 photos
1 sur 2

Chris Little Photography
Aménagement d'une buanderie classique avec des portes de placard blanches, un plan de travail blanc et un évier posé.
Aménagement d'une buanderie classique avec des portes de placard blanches, un plan de travail blanc et un évier posé.

Idées déco pour une petite buanderie classique avec un placard, un plan de travail en bois, un sol en bois brun et des machines côte à côte.
Trouvez le bon professionnel près de chez vous
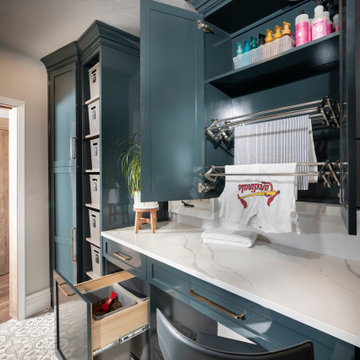
Chrome hanging rods installed inside cabinetry
Aménagement d'une buanderie classique.
Aménagement d'une buanderie classique.

Stunning transitional modern laundry room remodel with new slate herringbone floor, white locker built-ins with characters of leather, and pops of black.

Our clients purchased this 1950 ranch style cottage knowing it needed to be updated. They fell in love with the location, being within walking distance to White Rock Lake. They wanted to redesign the layout of the house to improve the flow and function of the spaces while maintaining a cozy feel. They wanted to explore the idea of opening up the kitchen and possibly even relocating it. A laundry room and mudroom space needed to be added to that space, as well. Both bathrooms needed a complete update and they wanted to enlarge the master bath if possible, to have a double vanity and more efficient storage. With two small boys and one on the way, they ideally wanted to add a 3rd bedroom to the house within the existing footprint but were open to possibly designing an addition, if that wasn’t possible.
In the end, we gave them everything they wanted, without having to put an addition on to the home. They absolutely love the openness of their new kitchen and living spaces and we even added a small bar! They have their much-needed laundry room and mudroom off the back patio, so their “drop zone” is out of the way. We were able to add storage and double vanity to the master bathroom by enclosing what used to be a coat closet near the entryway and using that sq. ft. in the bathroom. The functionality of this house has completely changed and has definitely changed the lives of our clients for the better!

Réalisation d'une buanderie tradition en L dédiée avec un évier encastré, un placard avec porte à panneau encastré, des portes de placard grises, un mur gris, un sol blanc et un plan de travail beige.

Christie Share
Cette photo montre une buanderie parallèle chic en bois clair multi-usage et de taille moyenne avec un évier utilitaire, un placard à porte plane, un mur gris, un sol en carrelage de porcelaine, des machines côte à côte, un sol gris et un plan de travail marron.
Cette photo montre une buanderie parallèle chic en bois clair multi-usage et de taille moyenne avec un évier utilitaire, un placard à porte plane, un mur gris, un sol en carrelage de porcelaine, des machines côte à côte, un sol gris et un plan de travail marron.

Unlimited Style Photography
Cette photo montre une petite buanderie linéaire chic avec un placard, un placard avec porte à panneau surélevé, des portes de placard blanches, un plan de travail en quartz modifié, un mur blanc, un sol en carrelage de porcelaine et des machines côte à côte.
Cette photo montre une petite buanderie linéaire chic avec un placard, un placard avec porte à panneau surélevé, des portes de placard blanches, un plan de travail en quartz modifié, un mur blanc, un sol en carrelage de porcelaine et des machines côte à côte.

Design by Joanna Hartman
Photography by Ryann Ford
Styling by Adam Fortner
This space features shaker-style cabinets by Amazonia Cabinetry, hardware from Restoration Hardware and Pottery Barn selected by PPOC, Crema Marfil Honed 12x12 floor tile and Rittenhouse 3x6 white gloss backsplash tile, and Benjamin Moore "Stonington Gray" for the accent wall.

this dog wash is a great place to clean up your pets and give them the spa treatment they deserve. There is even an area to relax for your pet under the counter in the padded cabinet.

Idée de décoration pour une grande buanderie tradition multi-usage avec un placard à porte plane, des portes de placard grises, un mur gris, un sol gris et un plan de travail gris.
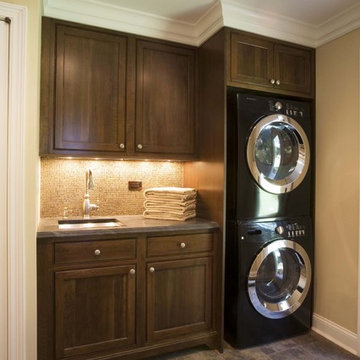
Idées déco pour une buanderie classique avec des machines superposées et un plan de travail gris.

Cette photo montre une buanderie linéaire chic avec un évier encastré, un placard à porte shaker, des portes de placard beiges, un sol noir et un plan de travail gris.

Cette photo montre une petite buanderie chic avec un placard, un placard à porte shaker, des portes de placard blanches, un plan de travail en bois, un sol en bois brun, des machines côte à côte, un sol marron et un plan de travail marron.
Idées déco de buanderies classiques
2
