Idées déco de buanderies contemporaines avec un mur bleu
Trier par :
Budget
Trier par:Populaires du jour
1 - 20 sur 272 photos

We reimagined a closed-off room as a mighty mudroom with a pet spa for the Pasadena Showcase House of Design 2020. It features a dog bath with Japanese tile and a dog-bone drain, storage for the kids’ gear, a dog kennel, a wi-fi enabled washer/dryer, and a steam closet.
---
Project designed by Courtney Thomas Design in La Cañada. Serving Pasadena, Glendale, Monrovia, San Marino, Sierra Madre, South Pasadena, and Altadena.
For more about Courtney Thomas Design, click here: https://www.courtneythomasdesign.com/
To learn more about this project, click here:
https://www.courtneythomasdesign.com/portfolio/pasadena-showcase-pet-friendly-mudroom/
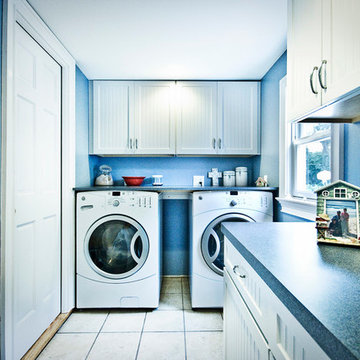
Laundry room addition.
New cabinets, washer, dryer, floors, countertops, pocket doors, windows and exterior door.
Cette photo montre une buanderie tendance en L multi-usage et de taille moyenne avec des portes de placard blanches, un mur bleu, un sol en carrelage de céramique, des machines côte à côte, un placard à porte shaker et un plan de travail en stratifié.
Cette photo montre une buanderie tendance en L multi-usage et de taille moyenne avec des portes de placard blanches, un mur bleu, un sol en carrelage de céramique, des machines côte à côte, un placard à porte shaker et un plan de travail en stratifié.
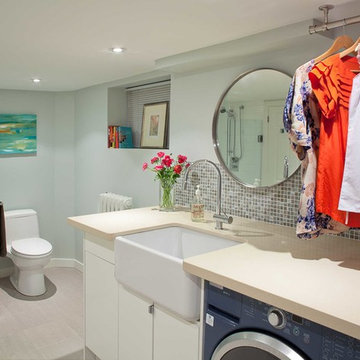
This basement laundry/bathroom combination provides large, contemporary bathroom facilities for guests (there isn't a main floor powder room in the house) with a custom glass shower enclosure and large farmhouse-style porcelain sink. The extra deep sink doubles as the perfect spot for hand-washing and the ceiling-mounted dry-hang bar keeps things tidy. The Caesarstone quartz counter provides a nice large folding surface for laundry or toiletries.
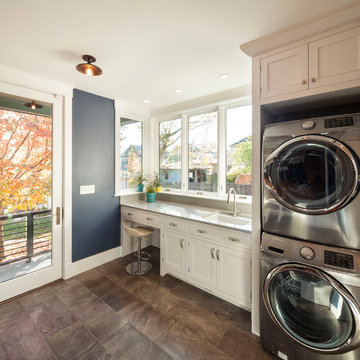
Josh Beeman Photography
Cette photo montre une petite buanderie tendance avec un évier encastré, des portes de placard blanches, un mur bleu, un sol en carrelage de porcelaine et des machines superposées.
Cette photo montre une petite buanderie tendance avec un évier encastré, des portes de placard blanches, un mur bleu, un sol en carrelage de porcelaine et des machines superposées.
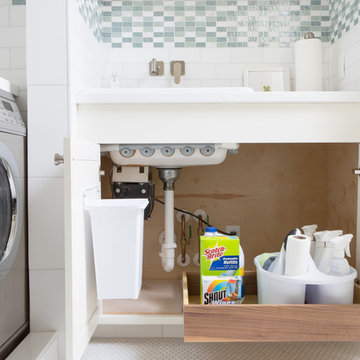
Kieran Wagner (www.kieranwagner.com)
Cette image montre une buanderie design dédiée avec des portes de placard blanches, un mur bleu, un évier posé et des machines côte à côte.
Cette image montre une buanderie design dédiée avec des portes de placard blanches, un mur bleu, un évier posé et des machines côte à côte.
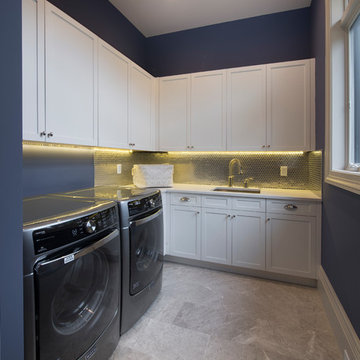
Giovanni Photography
Cette photo montre une grande buanderie parallèle tendance dédiée avec un évier encastré, un placard à porte shaker, des portes de placard blanches, un mur bleu et des machines côte à côte.
Cette photo montre une grande buanderie parallèle tendance dédiée avec un évier encastré, un placard à porte shaker, des portes de placard blanches, un mur bleu et des machines côte à côte.

Floor to ceiling cabinetry with a mixture of shelves provides plenty of storage space in this custom laundry room. Plenty of counter space for folding and watching your iPad while performing chores. Pet nook gives a proper space for pet bed and supplies. Space as pictured is in white melamine and RTF however we custom paint so it could be done in paint grade materials just as easily.

A vintage reclaimed oak look, Adura® Max "Sausalito" luxury vinyl plank flooring captures the seaside chic vibe of the California coastal city for which it is named. It features rich oak graining with saw marks and a rustic surface texture emphasizing the look of aged reclaimed wood. Available in 6" wide planks and 4 colors (Waterfront shown here).
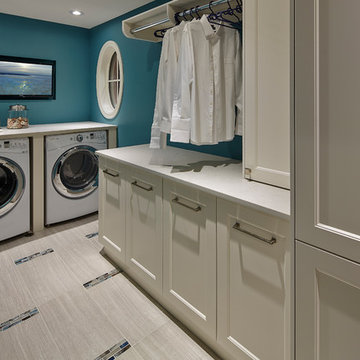
Idée de décoration pour une buanderie design en L dédiée et de taille moyenne avec des portes de placard blanches, un mur bleu, des machines côte à côte, un placard avec porte à panneau encastré, un plan de travail en surface solide et un sol en carrelage de porcelaine.
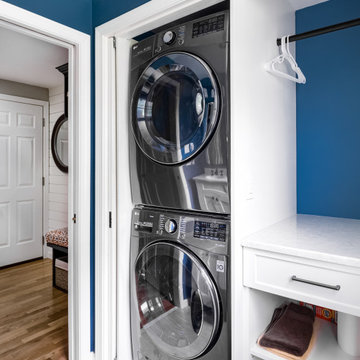
This space shows that form and function can exist beautifully in the same space! While guest use the powde room they are non the wiser that the laundry is just steps away. The laundry area side pocket doors, allow the space to be fully accessed when needed and look great when not!
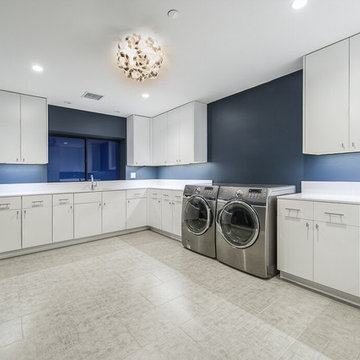
Idées déco pour une grande buanderie linéaire contemporaine dédiée avec un placard à porte plane, des portes de placard blanches, un mur bleu, des machines côte à côte, un évier encastré et un sol en carrelage de céramique.
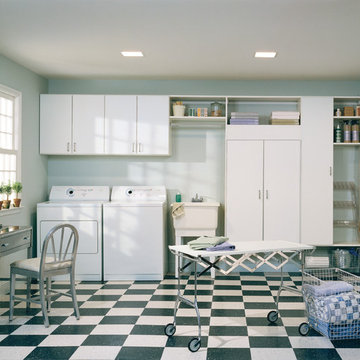
Blending clean lines, ample storage and a simple work space, this functional room provides efficient organization.
Inspiration pour une grande buanderie linéaire design dédiée avec un évier utilitaire, un placard à porte plane, des portes de placard blanches, un mur bleu, un sol en linoléum et des machines côte à côte.
Inspiration pour une grande buanderie linéaire design dédiée avec un évier utilitaire, un placard à porte plane, des portes de placard blanches, un mur bleu, un sol en linoléum et des machines côte à côte.
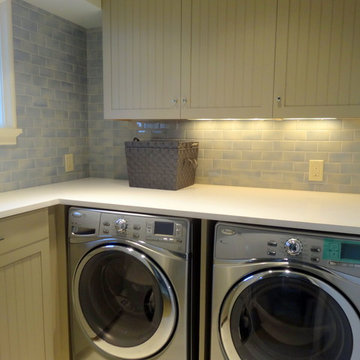
Aménagement d'une petite buanderie contemporaine en L dédiée avec des portes de placard beiges, un plan de travail en stratifié, des machines côte à côte, un mur bleu, un sol en carrelage de céramique et un placard avec porte à panneau encastré.
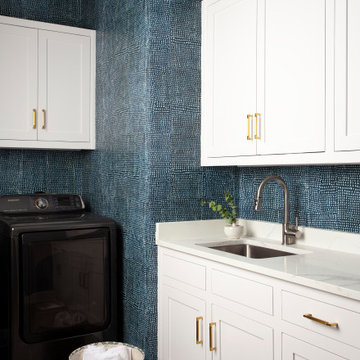
Our Austin studio gave this new build home a serene feel with earthy materials, cool blues, pops of color, and textural elements.
---
Project designed by Sara Barney’s Austin interior design studio BANDD DESIGN. They serve the entire Austin area and its surrounding towns, with an emphasis on Round Rock, Lake Travis, West Lake Hills, and Tarrytown.
For more about BANDD DESIGN, click here: https://bandddesign.com/
To learn more about this project, click here:
https://bandddesign.com/natural-modern-new-build-austin-home/

Aménagement d'une grande buanderie contemporaine en U et bois clair multi-usage avec un évier de ferme, un plan de travail en quartz, un mur bleu, des machines côte à côte, un sol en carrelage de porcelaine, un sol blanc, un plan de travail marron et un placard à porte plane.
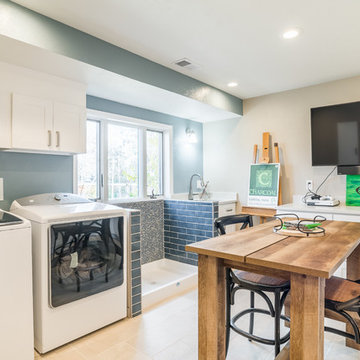
Photo by From the Hip Photography
Cette photo montre une grande buanderie tendance en U multi-usage avec un évier utilitaire, un mur bleu, des machines côte à côte, un sol blanc et un plan de travail blanc.
Cette photo montre une grande buanderie tendance en U multi-usage avec un évier utilitaire, un mur bleu, des machines côte à côte, un sol blanc et un plan de travail blanc.
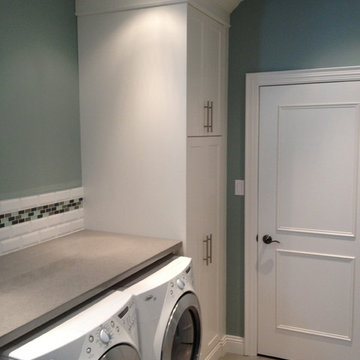
Idées déco pour une buanderie linéaire contemporaine dédiée et de taille moyenne avec un placard à porte plane, des portes de placard blanches, un plan de travail en stratifié, un mur bleu, parquet clair et des machines côte à côte.
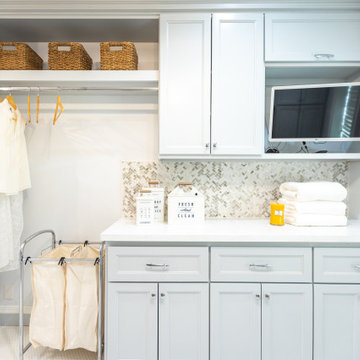
Cette photo montre une buanderie tendance avec un évier de ferme, un placard à porte shaker, des portes de placard bleues, un plan de travail en quartz, une crédence multicolore, une crédence en marbre, un mur bleu, un sol en carrelage de porcelaine, un sol blanc et un plan de travail blanc.
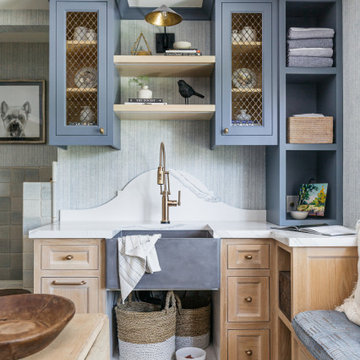
We reimagined a closed-off room as a mighty mudroom with a pet spa for the Pasadena Showcase House of Design 2020. It features a dog bath with Japanese tile and a dog-bone drain, storage for the kids’ gear, a dog kennel, a wi-fi enabled washer/dryer, and a steam closet.
---
Project designed by Courtney Thomas Design in La Cañada. Serving Pasadena, Glendale, Monrovia, San Marino, Sierra Madre, South Pasadena, and Altadena.
For more about Courtney Thomas Design, click here: https://www.courtneythomasdesign.com/
To learn more about this project, click here:
https://www.courtneythomasdesign.com/portfolio/pasadena-showcase-pet-friendly-mudroom/

The owners of this colonial-style house wanted to renovate their home to increase space and improve flow. We built a two-story addition that included a dining room and bar on the first floor (off of the family room) and a new master bathroom (creating a master suite).
RUDLOFF Custom Builders has won Best of Houzz for Customer Service in 2014, 2015 2016 and 2017. We also were voted Best of Design in 2016, 2017 and 2018, which only 2% of professionals receive. Rudloff Custom Builders has been featured on Houzz in their Kitchen of the Week, What to Know About Using Reclaimed Wood in the Kitchen as well as included in their Bathroom WorkBook article. We are a full service, certified remodeling company that covers all of the Philadelphia suburban area. This business, like most others, developed from a friendship of young entrepreneurs who wanted to make a difference in their clients’ lives, one household at a time. This relationship between partners is much more than a friendship. Edward and Stephen Rudloff are brothers who have renovated and built custom homes together paying close attention to detail. They are carpenters by trade and understand concept and execution. RUDLOFF CUSTOM BUILDERS will provide services for you with the highest level of professionalism, quality, detail, punctuality and craftsmanship, every step of the way along our journey together.
Specializing in residential construction allows us to connect with our clients early on in the design phase to ensure that every detail is captured as you imagined. One stop shopping is essentially what you will receive with RUDLOFF CUSTOM BUILDERS from design of your project to the construction of your dreams, executed by on-site project managers and skilled craftsmen. Our concept, envision our client’s ideas and make them a reality. Our mission; CREATING LIFETIME RELATIONSHIPS BUILT ON TRUST AND INTEGRITY.
Photo Credit: JMB Photoworks
Idées déco de buanderies contemporaines avec un mur bleu
1