Idées déco de buanderies contemporaines avec un plafond en papier peint
Trier par :
Budget
Trier par:Populaires du jour
1 - 20 sur 26 photos
1 sur 3

Idée de décoration pour une buanderie design en U de taille moyenne avec un placard, un placard sans porte, des portes de placard blanches, un plan de travail en bois, un mur gris, un sol en vinyl, un sol beige, un plan de travail blanc, un plafond en papier peint et du papier peint.
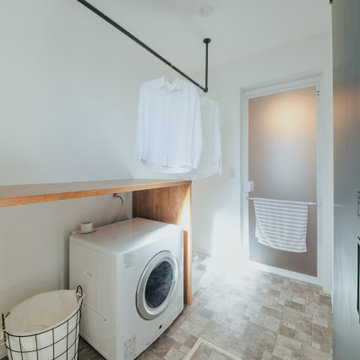
洗う→干す→畳む→収納が一箇所で完結する家事楽動線です。幹太くんもあるため、すぐに乾燥させてしまい干す時間をカットすることもできます。
Idées déco pour une buanderie linéaire contemporaine avec un mur blanc, un sol beige, un plan de travail beige, un plafond en papier peint et du papier peint.
Idées déco pour une buanderie linéaire contemporaine avec un mur blanc, un sol beige, un plan de travail beige, un plafond en papier peint et du papier peint.
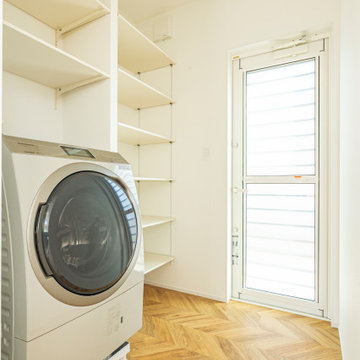
Cette image montre une buanderie design dédiée avec un mur blanc, un plan de travail blanc, un plafond en papier peint et du papier peint.
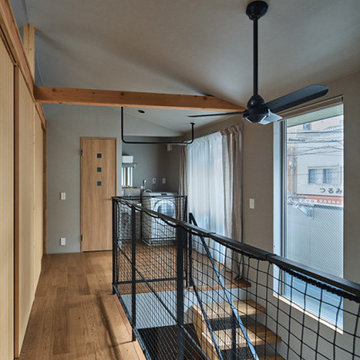
Inspiration pour une buanderie design de taille moyenne avec un sol en bois brun, un plafond en papier peint et du papier peint.

Pinnacle Architectural Studio - Contemporary Custom Architecture - Laundry - Indigo at The Ridges - Las Vegas
Idée de décoration pour une buanderie design en U dédiée et de taille moyenne avec un évier encastré, un placard à porte plane, des portes de placard beiges, un plan de travail en granite, une crédence multicolore, une crédence en mosaïque, un mur multicolore, un sol en carrelage de porcelaine, des machines côte à côte, un sol multicolore, un plan de travail blanc, un plafond en papier peint et du papier peint.
Idée de décoration pour une buanderie design en U dédiée et de taille moyenne avec un évier encastré, un placard à porte plane, des portes de placard beiges, un plan de travail en granite, une crédence multicolore, une crédence en mosaïque, un mur multicolore, un sol en carrelage de porcelaine, des machines côte à côte, un sol multicolore, un plan de travail blanc, un plafond en papier peint et du papier peint.
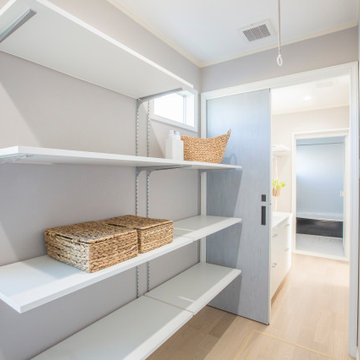
Cette image montre une buanderie design multi-usage avec un mur blanc, un sol en contreplaqué, un sol beige, un plafond en papier peint et du papier peint.
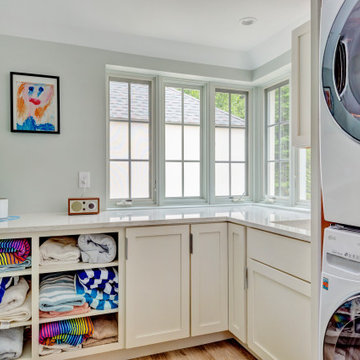
Cette image montre une buanderie design multi-usage et de taille moyenne avec un évier encastré, un placard à porte shaker, des portes de placard blanches, un mur blanc, sol en stratifié, des machines superposées, un sol beige, un plan de travail blanc et un plafond en papier peint.
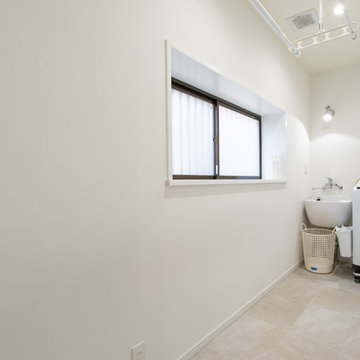
ホワイトでまとめられたランドリールーム。フロアタイルは、ダイニングキッチンと同じサンゲツのクォーツサイト。
時間を気にせず、洗濯物を干せるので、子育てママに重宝されます。
Cette photo montre une petite buanderie linéaire tendance dédiée avec un évier 1 bac, un mur blanc, un sol beige, un plafond en papier peint et du papier peint.
Cette photo montre une petite buanderie linéaire tendance dédiée avec un évier 1 bac, un mur blanc, un sol beige, un plafond en papier peint et du papier peint.
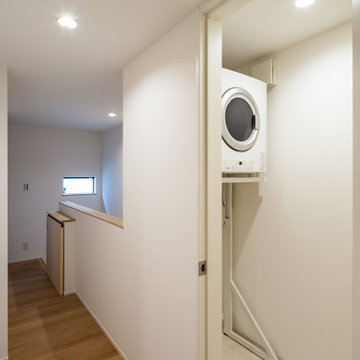
乾燥機と洗濯機を設置するプラン
Idées déco pour une buanderie linéaire contemporaine dédiée et de taille moyenne avec un mur blanc, des machines superposées, un sol blanc, un plafond en papier peint et du papier peint.
Idées déco pour une buanderie linéaire contemporaine dédiée et de taille moyenne avec un mur blanc, des machines superposées, un sol blanc, un plafond en papier peint et du papier peint.
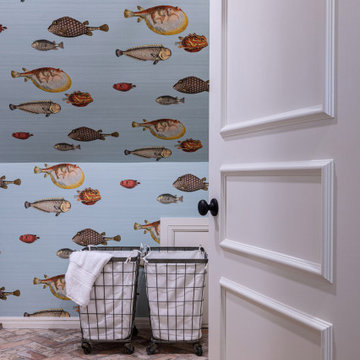
Réalisation d'une buanderie design dédiée avec un sol en brique, des machines côte à côte, un sol marron, un plafond en papier peint et du papier peint.
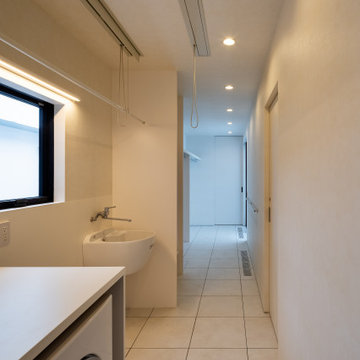
photo by 大沢誠一
Inspiration pour une buanderie design dédiée avec des portes de placard blanches, un mur gris, un sol en vinyl, un sol beige, un plafond en papier peint et du papier peint.
Inspiration pour une buanderie design dédiée avec des portes de placard blanches, un mur gris, un sol en vinyl, un sol beige, un plafond en papier peint et du papier peint.
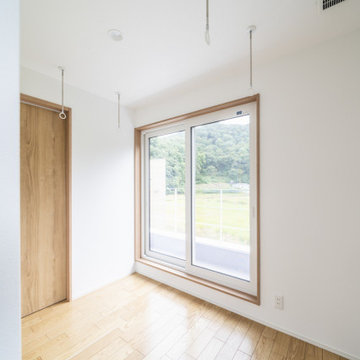
映画のワンシーンのようなステキな家を建てたい。
三角形の土地でコストを抑え、理想の建物へ計画した。
赤松や板屋楓などたくさんの木をつかい、ぬくもり溢れるつくりに。
私たち家族のためだけの動線を考え、たったひとつ間取りにたどり着いた。
暮らしの中で光や風を取り入れ、心地よく通り抜ける。
家族の想いが、またひとつカタチになりました。
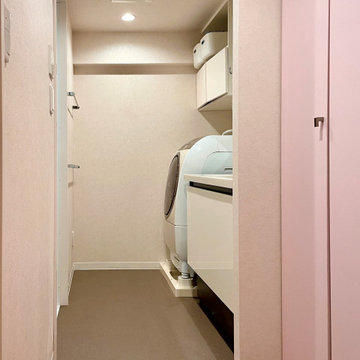
ビフォーの写真を見ていただくとわかりますが、完全に配置をシャッフルしました。昨今の奥行きの深い洗濯機は一番奥に、手前が浅くて(45センチ)広い収納です。
クロスがグレー系のカテゴリーになってはいますがLED照明下でピンクぽく見えるので、収納扉を淡いピンクにしました。小さな取手もそれに合うよう、こだわって選びました。
収納内はシンプルに棚柱+棚受け+棚板ですが、1.5センチピッチの棚柱を採用し、引き出しを入れても遊びがあまりなく、ひっくり返らないように工夫しています。
洗面台はたっぷり100センチ幅で、収納付き三面鏡と、その上の壁にリネストラランプ風のブラケット照明を設置、顔を照らす明かりをソフトなものにしました。

Introducing a stunning new construction that brings modern home design to life - a complete ADU remodel with exquisite features and contemporary touches that are sure to impress. The single wall kitchen layout is a standout feature, complete with sleek grey cabinetry, a clean white backsplash, and sophisticated stainless steel fixtures. Adorned with elegant white marble countertops and light hardwood floors that seamlessly flow throughout the space, this kitchen is not just visually appealing, but also functional and practical for daily use. The spacious bedroom is equally impressive, boasting a beautiful bathroom with luxurious marble details that exude a sense of indulgence and sophistication. With its sleek modern design and impeccable craftsmanship, this ADU remodel is the perfect choice for anyone looking to turn their home into a stylish, sophisticated oasis.
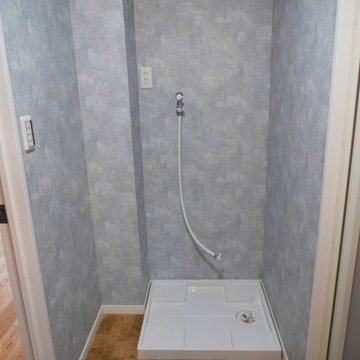
洗面所の向かい側にあるランドリールームです。
左側や上のスペースに棚を設置して収納場所も確保できます。
水廻りの床はCFのコルクで統一しています。
Cette photo montre une petite buanderie linéaire tendance dédiée avec un mur gris, un sol en liège, un lave-linge séchant, un sol marron, un plafond en papier peint et du papier peint.
Cette photo montre une petite buanderie linéaire tendance dédiée avec un mur gris, un sol en liège, un lave-linge séchant, un sol marron, un plafond en papier peint et du papier peint.
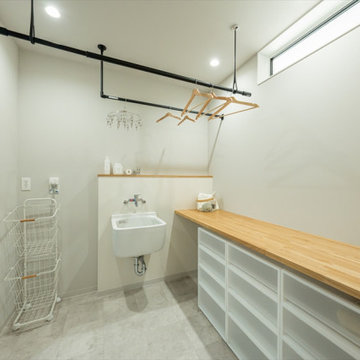
脱衣室には、室内物干しを2種類取付けました。1つは固定、もう一つは、使用しない時は収納できるタイプです。造作カウンターでは、乾いた洗濯物を畳んで、すぐ下の収納へ入れることができるようにしました。スロップシンクでは、汚れた仕事着や運動着を軽く洗ってから洗濯すれば、他の洗濯物が汚れにくいです。
Exemple d'une buanderie tendance de taille moyenne avec un évier utilitaire, un plan de travail en bois, un mur blanc, un lave-linge séchant, un sol blanc, un plan de travail marron, un plafond en papier peint et du papier peint.
Exemple d'une buanderie tendance de taille moyenne avec un évier utilitaire, un plan de travail en bois, un mur blanc, un lave-linge séchant, un sol blanc, un plan de travail marron, un plafond en papier peint et du papier peint.
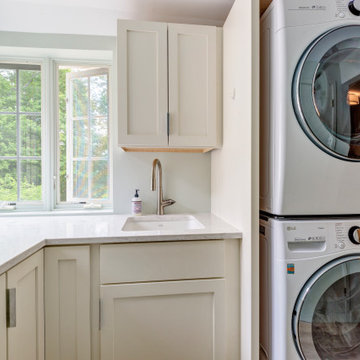
Aménagement d'une buanderie contemporaine multi-usage et de taille moyenne avec un évier encastré, un placard à porte shaker, des portes de placard blanches, un mur blanc, sol en stratifié, des machines superposées, un sol beige, un plan de travail blanc et un plafond en papier peint.
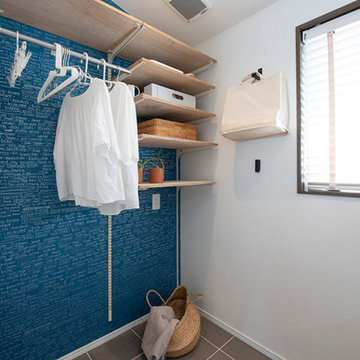
壁面収納を活用して、ランドリーの室内干しスペースを作りました。
Cette image montre une petite buanderie linéaire design multi-usage avec un placard sans porte, un mur blanc, un sol en carrelage de porcelaine, un sol gris, un plan de travail marron, un plafond en papier peint et du papier peint.
Cette image montre une petite buanderie linéaire design multi-usage avec un placard sans porte, un mur blanc, un sol en carrelage de porcelaine, un sol gris, un plan de travail marron, un plafond en papier peint et du papier peint.
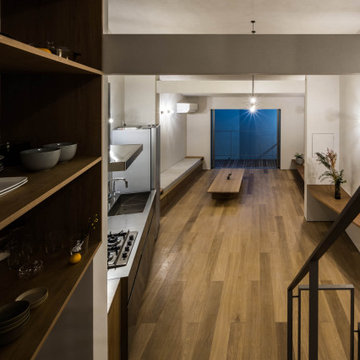
直角の無い6角形19坪の敷地は商店街のアーケードまで10mに位置していました・・・。
敷地外周に沿って目一杯に巡らされたボリュームの内側に周辺とは切り離されたもう一つ別の世界を創ることを試みました。
2層分のボリュームの両端には外部空間を再挿入し、それらを往復する動線の中に生活空間がレイアウトされています。
そこには仕切は無く部屋というより行為を誘発する機能とゾーニングが展開するイメージの空間が広がります。
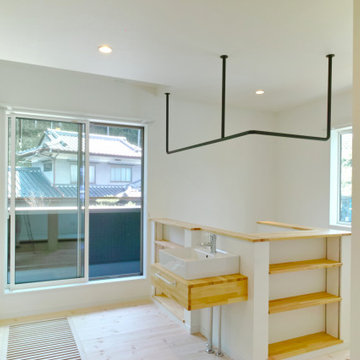
2階ホールの室内干しスペース
Exemple d'une buanderie tendance multi-usage et de taille moyenne avec un placard sans porte, parquet peint, un plafond en papier peint et du papier peint.
Exemple d'une buanderie tendance multi-usage et de taille moyenne avec un placard sans porte, parquet peint, un plafond en papier peint et du papier peint.
Idées déco de buanderies contemporaines avec un plafond en papier peint
1