Idées déco de buanderies contemporaines avec un plan de travail en quartz
Trier par :
Budget
Trier par:Populaires du jour
1 - 20 sur 460 photos
1 sur 3

Réalisation d'une petite buanderie linéaire design dédiée avec un placard à porte shaker, des portes de placard bleues, un plan de travail en quartz, un mur blanc, un sol en carrelage de céramique, des machines superposées et un sol blanc.

Doug Edmunds
Réalisation d'une grande buanderie linéaire design multi-usage avec un placard à porte plane, des portes de placard blanches, un plan de travail en quartz, un mur gris, sol en stratifié, des machines côte à côte, un sol blanc et un plan de travail gris.
Réalisation d'une grande buanderie linéaire design multi-usage avec un placard à porte plane, des portes de placard blanches, un plan de travail en quartz, un mur gris, sol en stratifié, des machines côte à côte, un sol blanc et un plan de travail gris.
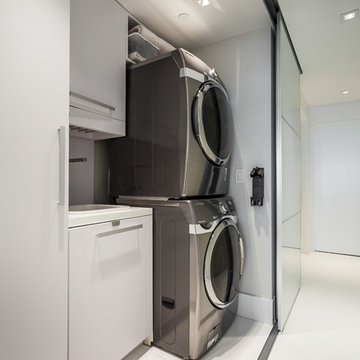
Inspiration pour une petite buanderie linéaire design avec un placard, un évier posé, un placard à porte plane, des portes de placard blanches, un plan de travail en quartz, un mur blanc, des machines superposées, un sol en carrelage de porcelaine et un sol blanc.

Michael J Lee
Idée de décoration pour une buanderie design dédiée et de taille moyenne avec un évier de ferme, un placard à porte plane, des portes de placards vertess, un plan de travail en quartz, un mur blanc, un sol en carrelage de céramique et un sol gris.
Idée de décoration pour une buanderie design dédiée et de taille moyenne avec un évier de ferme, un placard à porte plane, des portes de placards vertess, un plan de travail en quartz, un mur blanc, un sol en carrelage de céramique et un sol gris.

My House Design/Build Team | www.myhousedesignbuild.com | 604-694-6873 | Reuben Krabbe Photography
Réalisation d'une grande buanderie linéaire design dédiée avec un placard à porte shaker, des portes de placard beiges, un plan de travail en quartz, un mur beige, un sol en bois brun et un sol marron.
Réalisation d'une grande buanderie linéaire design dédiée avec un placard à porte shaker, des portes de placard beiges, un plan de travail en quartz, un mur beige, un sol en bois brun et un sol marron.
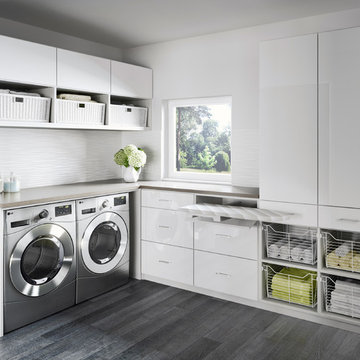
Inspiration pour une buanderie design en L avec un placard à porte plane, des portes de placard blanches, un plan de travail en quartz, un mur blanc, un sol en carrelage de porcelaine et des machines côte à côte.
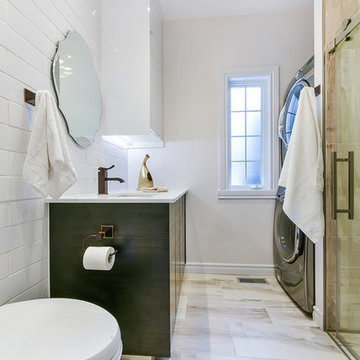
iluce concepts worked closely with Alexandra Corbu design on this residential renovation of 3 bathrooms in the house. lighting and accessories supplied by iluce concepts. Nice touch of illuminated mirrors with a diffoger for the master bathroom and a special light box in the main bath that brings warms to this modern design. Led light installed under the floating vanity, highlighting the floors and creating great night light.

Before we started this dream laundry room was a draughty lean-to with all sorts of heating and plumbing on show. Now all of that is stylishly housed but still easily accessible and surrounded by storage.
Contemporary, charcoal wood grain and knurled brass handles give these shaker doors a cool, modern edge.

Réalisation d'une grande buanderie parallèle design multi-usage avec un évier 1 bac, un placard à porte shaker, des portes de placard grises, un plan de travail en quartz, un mur gris, un sol en carrelage de céramique, des machines côte à côte, un sol noir et un plan de travail gris.

The back door leads to a multi-purpose laundry room and mudroom. Side by side washer and dryer on the main level account for aging in place by maximizing universal design elements.

Cette image montre une buanderie linéaire design multi-usage et de taille moyenne avec un évier encastré, un placard à porte shaker, des portes de placard blanches, un plan de travail en quartz, une crédence blanche, une crédence en bois, un mur blanc, moquette, un lave-linge séchant, un sol gris, un plan de travail blanc, un plafond voûté et du lambris de bois.
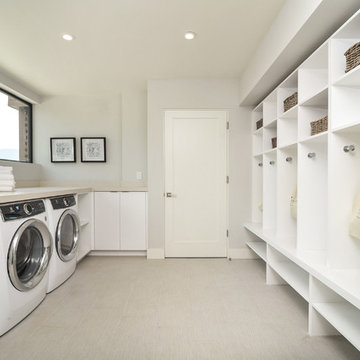
Réalisation d'une grande buanderie design dédiée avec un évier encastré, un placard à porte plane, des portes de placard blanches, un plan de travail en quartz, un mur blanc et des machines côte à côte.

Rodwin Architecture & Skycastle Homes
Location: Boulder, Colorado, USA
Interior design, space planning and architectural details converge thoughtfully in this transformative project. A 15-year old, 9,000 sf. home with generic interior finishes and odd layout needed bold, modern, fun and highly functional transformation for a large bustling family. To redefine the soul of this home, texture and light were given primary consideration. Elegant contemporary finishes, a warm color palette and dramatic lighting defined modern style throughout. A cascading chandelier by Stone Lighting in the entry makes a strong entry statement. Walls were removed to allow the kitchen/great/dining room to become a vibrant social center. A minimalist design approach is the perfect backdrop for the diverse art collection. Yet, the home is still highly functional for the entire family. We added windows, fireplaces, water features, and extended the home out to an expansive patio and yard.
The cavernous beige basement became an entertaining mecca, with a glowing modern wine-room, full bar, media room, arcade, billiards room and professional gym.
Bathrooms were all designed with personality and craftsmanship, featuring unique tiles, floating wood vanities and striking lighting.
This project was a 50/50 collaboration between Rodwin Architecture and Kimball Modern

Idées déco pour une grande buanderie parallèle contemporaine multi-usage avec un évier encastré, un placard avec porte à panneau encastré, des portes de placard bleues, un plan de travail en quartz, un mur beige, un sol en carrelage de porcelaine, des machines côte à côte, un sol beige et un plan de travail blanc.

We created this secret room from the old garage, turning it into a useful space for washing the dogs, doing laundry and exercising - all of which we need to do in our own homes due to the Covid lockdown. The original room was created on a budget with laminate worktops and cheap ktichen doors - we recently replaced the original laminate worktops with quartz and changed the door fronts to create a clean, refreshed look. The opposite wall contains floor to ceiling bespoke cupboards with storage for everything from tennis rackets to a hidden wine fridge. The flooring is budget friendly laminated wood effect planks. The washer and drier are raised off the floor for easy access as well as additional storage for baskets below.

We created this secret room from the old garage, turning it into a useful space for washing the dogs, doing laundry and exercising - all of which we need to do in our own homes due to the Covid lockdown. The original room was created on a budget with laminate worktops and cheap ktichen doors - we recently replaced the original laminate worktops with quartz and changed the door fronts to create a clean, refreshed look. The opposite wall contains floor to ceiling bespoke cupboards with storage for everything from tennis rackets to a hidden wine fridge. The flooring is budget friendly laminated wood effect planks. The washer and drier are raised off the floor for easy access as well as additional storage for baskets below.

Wall mounted ironing board cabinet, great for space saving in small spaces.
Idée de décoration pour une buanderie design en L dédiée et de taille moyenne avec un évier encastré, un placard à porte plane, des portes de placard blanches, un plan de travail en quartz, un mur gris, des machines superposées et parquet clair.
Idée de décoration pour une buanderie design en L dédiée et de taille moyenne avec un évier encastré, un placard à porte plane, des portes de placard blanches, un plan de travail en quartz, un mur gris, des machines superposées et parquet clair.
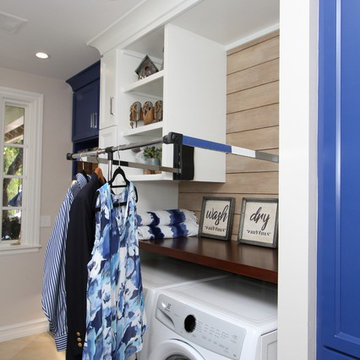
Aménagement d'une grande buanderie parallèle contemporaine multi-usage avec un évier encastré, un placard avec porte à panneau encastré, des portes de placard bleues, un plan de travail en quartz, un mur beige, un sol en carrelage de porcelaine, des machines côte à côte, un sol beige et un plan de travail blanc.

Aménagement d'une grande buanderie contemporaine en U et bois clair multi-usage avec un évier de ferme, un plan de travail en quartz, un mur bleu, des machines côte à côte, un sol en carrelage de porcelaine, un sol blanc, un plan de travail marron et un placard à porte plane.
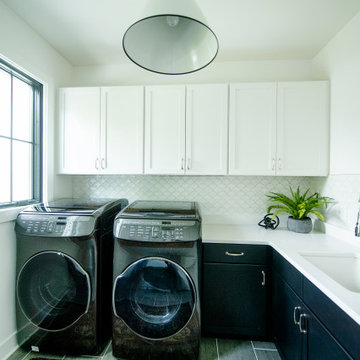
Inspiration pour une buanderie design en L dédiée avec un placard à porte shaker, un plan de travail en quartz, des machines côte à côte et un plan de travail blanc.
Idées déco de buanderies contemporaines avec un plan de travail en quartz
1