Idées déco de buanderies contemporaines avec un sol en calcaire
Trier par :
Budget
Trier par:Populaires du jour
1 - 20 sur 61 photos

Andy Haslam
Cette image montre une buanderie linéaire design de taille moyenne avec un placard à porte plane, un plan de travail en surface solide, une crédence marron, une crédence miroir, un sol en calcaire, un sol beige, un plan de travail blanc, des machines superposées, un évier encastré, un mur blanc et des portes de placard grises.
Cette image montre une buanderie linéaire design de taille moyenne avec un placard à porte plane, un plan de travail en surface solide, une crédence marron, une crédence miroir, un sol en calcaire, un sol beige, un plan de travail blanc, des machines superposées, un évier encastré, un mur blanc et des portes de placard grises.

Réalisation d'une buanderie linéaire design multi-usage et de taille moyenne avec un évier encastré, un placard à porte shaker, des portes de placard blanches, un plan de travail en quartz modifié, un mur blanc, un sol en calcaire et des machines côte à côte.

A contemporary laundry with barn door.
Exemple d'une buanderie tendance en L dédiée et de taille moyenne avec un évier encastré, un plan de travail en béton, une crédence grise, une crédence en céramique, un mur blanc, un sol en calcaire, des machines superposées, un sol gris et un plan de travail gris.
Exemple d'une buanderie tendance en L dédiée et de taille moyenne avec un évier encastré, un plan de travail en béton, une crédence grise, une crédence en céramique, un mur blanc, un sol en calcaire, des machines superposées, un sol gris et un plan de travail gris.

We re-designed and renovated three bathrooms and a laundry/mudroom in this builder-grade tract home. All finishes were carefully sourced, and all millwork was designed and custom-built.

Simon Wood
Réalisation d'une grande buanderie linéaire design dédiée avec un évier 1 bac, un placard à porte plane, des portes de placard blanches, un plan de travail en terrazzo, un mur blanc, un sol en calcaire, des machines superposées, un sol beige et un plan de travail blanc.
Réalisation d'une grande buanderie linéaire design dédiée avec un évier 1 bac, un placard à porte plane, des portes de placard blanches, un plan de travail en terrazzo, un mur blanc, un sol en calcaire, des machines superposées, un sol beige et un plan de travail blanc.

The utility is pacious, with a pull out laundry rack, washer, dryer, sink and toilet. Also we designed a special place for the dogs to lay under the built in cupboards.

Réalisation d'une petite buanderie parallèle design multi-usage avec un évier encastré, des portes de placard blanches, un plan de travail en granite, un mur blanc, un sol en calcaire, des machines côte à côte et un sol gris.
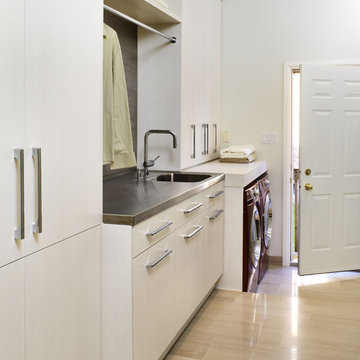
Donna Griffith Photography
Idée de décoration pour une buanderie design avec un plan de travail en inox, un sol en calcaire, des machines côte à côte, un sol beige, des portes de placard blanches, un évier intégré et un mur blanc.
Idée de décoration pour une buanderie design avec un plan de travail en inox, un sol en calcaire, des machines côte à côte, un sol beige, des portes de placard blanches, un évier intégré et un mur blanc.
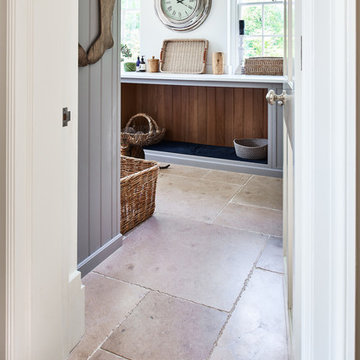
Buscot limestone in a seasoned finish from Artisans of Devizes.
Idée de décoration pour une buanderie design avec un sol en calcaire.
Idée de décoration pour une buanderie design avec un sol en calcaire.
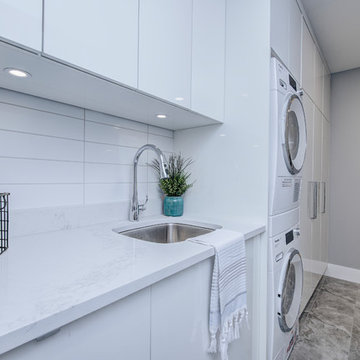
High gloss cabinetry accented by the simple clean lines of the ceramic tile backs plash and stainless steel under mount laundry sink.
Aménagement d'une buanderie linéaire contemporaine de taille moyenne et dédiée avec un évier encastré, un placard à porte plane, des portes de placard blanches, un plan de travail en quartz modifié, un mur gris, un sol en calcaire, des machines superposées, un sol gris et un plan de travail blanc.
Aménagement d'une buanderie linéaire contemporaine de taille moyenne et dédiée avec un évier encastré, un placard à porte plane, des portes de placard blanches, un plan de travail en quartz modifié, un mur gris, un sol en calcaire, des machines superposées, un sol gris et un plan de travail blanc.

This basement level laundry room is one of two laundry rooms in this home. The basement level laundry is next to the two teenage boys' bedrooms, and it gets lots of use with football uniforms and ski clothes to wash! The fun blue cabinets add a modern touch and reflect the color scheme of the nearby gameroom. Large artwork and tiled subway walls add interest and texture, while limestone floors and concrete-look quartz countertops provide durability.
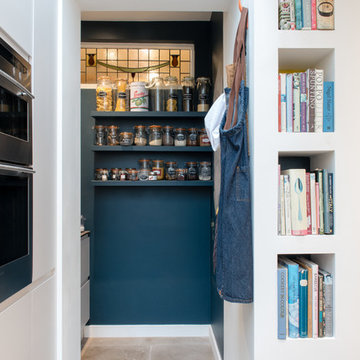
Credit: Photography by Matt Round Photography.
Aménagement d'une petite buanderie contemporaine en L multi-usage avec un placard à porte plane, des portes de placard blanches, un plan de travail en quartz modifié, une crédence grise, un sol en calcaire, un sol beige et un plan de travail gris.
Aménagement d'une petite buanderie contemporaine en L multi-usage avec un placard à porte plane, des portes de placard blanches, un plan de travail en quartz modifié, une crédence grise, un sol en calcaire, un sol beige et un plan de travail gris.

This laundry room housed double side by side washers and dryers, custom cabinetry and an island in a contrast finish. The wall tiles behind the washer and dryer are dimensional and the backsplash tile hosts a star pattern.
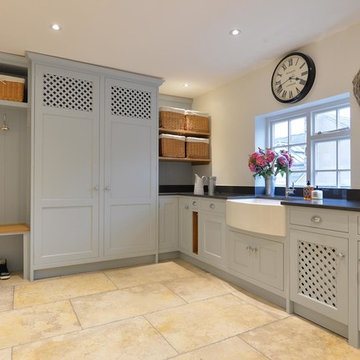
Damian James Bramley, DJB Photography
Idée de décoration pour une grande buanderie design avec un évier de ferme et un sol en calcaire.
Idée de décoration pour une grande buanderie design avec un évier de ferme et un sol en calcaire.
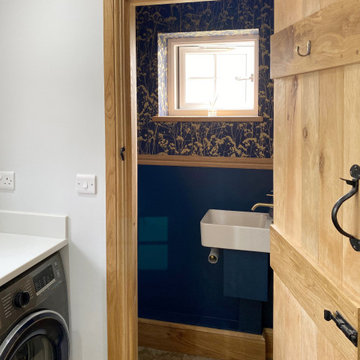
The utility is pacious, with a pull out laundry rack, washer, dryer, sink and toilet. Also we designed a special place for the dogs to lay under the built in cupboards.
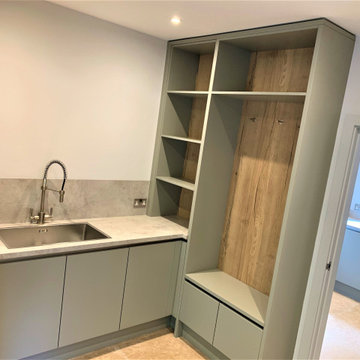
Our whole home barn conversion project set in the heart of rural Northumberland now complete. Painted furniture to kitchen, utility, boot room, snug, master bedroom, dressing room and 3 further bedrooms. Using a mix of materials, textures and furniture styles our design brief was to create a luxurious, classic-contemporary feel, sympathetic to the beautiful features of the building.

Feature Trim: Briggs Veneer Innato Virginia Walnut; White Benchtop: Quantum Quartz White Swirl 40mm. White Cabinetry: Bonlex IHCO White Gloss. Floor Tiles: Milano Stone Limestone Mistral. Miele Appliances.
Photography: DMax Photography
Photography: DMax Photography
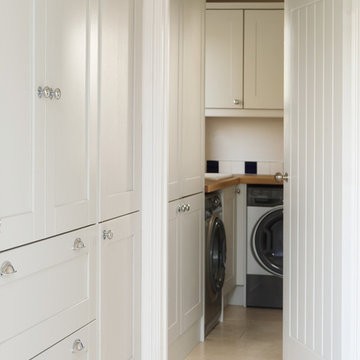
Two tone 5 piece shaker kitchen utility room
Photography Mandy Donneky
Cette photo montre une buanderie tendance en U de taille moyenne avec un évier de ferme, un placard à porte shaker, des portes de placard grises, un plan de travail en quartz, une crédence blanche, une crédence en céramique, un sol en calcaire, un sol beige et un plan de travail blanc.
Cette photo montre une buanderie tendance en U de taille moyenne avec un évier de ferme, un placard à porte shaker, des portes de placard grises, un plan de travail en quartz, une crédence blanche, une crédence en céramique, un sol en calcaire, un sol beige et un plan de travail blanc.

Innenausbau und Einrichtung einer Stadtvilla in Leichlingen. Zu unseren Arbeiten gehören die Malerarbeiten und Fliesen- und Tischlerarbeiten. Diese wurden teilweise auch in Zusammenarbeit mit Lokalen Betrieben ausgeführt. Zudem ist auch der Grundriss architektonisch von uns Entscheidend beeinflusst worden. Das Innendesign mit Material und Möbelauswahl übernimmt meine Frau. Sie ist auch für die Farbenauswahl zuständig. Ich widme mich der Ausführung und dem Grundriss.
Alle Holzelemente sind komplett in Eiche gehalten. Einige Variationen in Wildeiche wurden jedoch mit ins Konzept reingenommen.
Der Bodenbelag im EG und DG sind 120 x 120 cm Großformat Feinstein Fliesen aus Italien.
Die Fotos wurden uns freundlicherweise von (Hausfotografie.de) zur Verfügung gestellt.
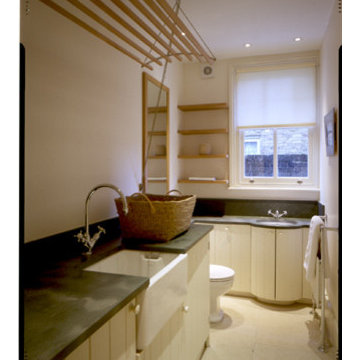
Detached house. Fully refurbished. Contemporary insertion into traditional Edwardian house.
Inspiration pour une buanderie design avec un évier de ferme, un placard à porte shaker et un sol en calcaire.
Inspiration pour une buanderie design avec un évier de ferme, un placard à porte shaker et un sol en calcaire.
Idées déco de buanderies contemporaines avec un sol en calcaire
1