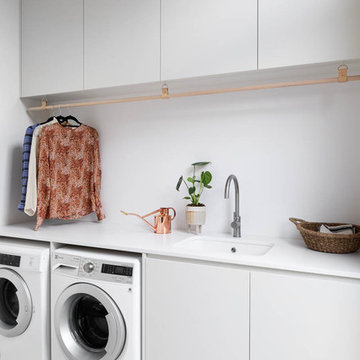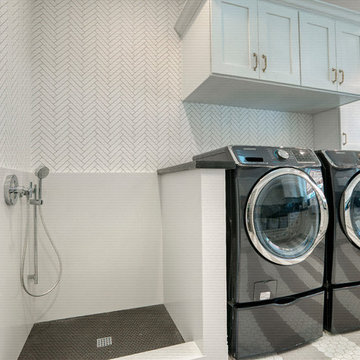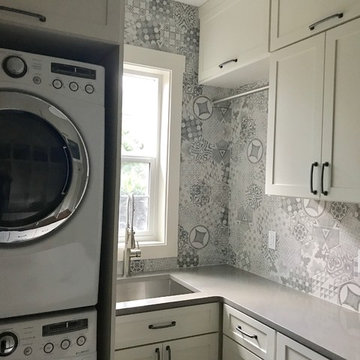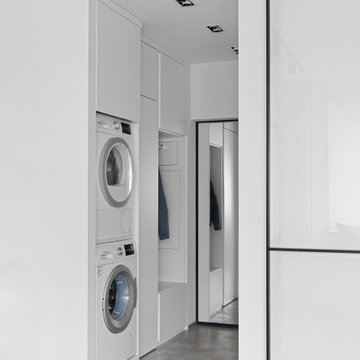Idées déco de buanderies contemporaines avec un sol gris
Trier par :
Budget
Trier par:Populaires du jour
1 - 20 sur 1 471 photos
1 sur 3

Built on the beautiful Nepean River in Penrith overlooking the Blue Mountains. Capturing the water and mountain views were imperative as well as achieving a design that catered for the hot summers and cold winters in Western Sydney. Before we could embark on design, pre-lodgement meetings were held with the head of planning to discuss all the environmental constraints surrounding the property. The biggest issue was potential flooding. Engineering flood reports were prepared prior to designing so we could design the correct floor levels to avoid the property from future flood waters.
The design was created to capture as much of the winter sun as possible and blocking majority of the summer sun. This is an entertainer's home, with large easy flowing living spaces to provide the occupants with a certain casualness about the space but when you look in detail you will see the sophistication and quality finishes the owner was wanting to achieve.

Idées déco pour une grande buanderie parallèle contemporaine en bois foncé multi-usage avec un évier encastré, un placard à porte shaker, un plan de travail en granite, un mur blanc, un sol en carrelage de porcelaine, des machines côte à côte, un sol gris et un plan de travail multicolore.

For this home in the Canberra suburb of Forde, Studio Black Interiors gave the laundry an interior design makeover. Studio Black was responsible for re-designing the laundry and selecting the finishes and fixtures to make the laundry feel more modern and practical for this family home. Photography by Hcreations.

What stands out most in this space is the gray hexagon floor! With white accents tieing in the rest of the home; the floor creates an excitement all it's own. The adjacent hall works as a custom built boot bench mudroom w/ shiplap backing & a wood stained top.

Aménagement d'une buanderie contemporaine en U dédiée et de taille moyenne avec un évier posé, un placard à porte shaker, des portes de placard grises, un plan de travail en stratifié, un mur gris, un sol en carrelage de céramique, des machines côte à côte, un sol gris et un plan de travail blanc.

Exemple d'une petite buanderie linéaire tendance dédiée avec un évier encastré, un placard à porte plane, des portes de placard blanches, un plan de travail en quartz modifié, un mur blanc, un sol en carrelage de porcelaine, des machines superposées, un sol gris et un plan de travail blanc.

Functionality is the most important factor in this space. Everything you need in a Laundry with hidden ironing board in a drawer and hidden laundry basket in the cupboard keeps this small space looking tidy at all times. The blue patterned tiles with the light timber look bench tops add form as well as function to this Laundry Renovation

The Bayview Laundry
Cette photo montre une buanderie linéaire tendance dédiée et de taille moyenne avec des machines côte à côte, un évier encastré, un placard à porte plane, des portes de placard grises, un sol gris et un plan de travail blanc.
Cette photo montre une buanderie linéaire tendance dédiée et de taille moyenne avec des machines côte à côte, un évier encastré, un placard à porte plane, des portes de placard grises, un sol gris et un plan de travail blanc.

Cette image montre une buanderie linéaire design de taille moyenne et multi-usage avec un placard à porte plane, des portes de placard beiges, un mur beige, un sol en carrelage de porcelaine, un sol gris, un évier posé, un plan de travail en surface solide, des machines superposées et plan de travail noir.

The stylish and function laundry & mudroom space in the Love Shack TV project. This room performs double duties with an area to house coats and shoes with direct access to the outdoor spaces and full laundry facilities. Featuring a custom Slimline Shaker door profile by LTKI painted in Dulux 'Bottle Brush' matt finish perfectly paired with leather cabinet pulls and hooks from MadeMeasure.
Designed By: Rex Hirst
Photographed By: Tim Turner

Move Media, Pensacola
Cette photo montre une buanderie parallèle tendance de taille moyenne et multi-usage avec un placard à porte plane, un plan de travail en stratifié, un mur blanc, sol en béton ciré, des machines côte à côte, un sol gris, un plan de travail blanc et des portes de placard grises.
Cette photo montre une buanderie parallèle tendance de taille moyenne et multi-usage avec un placard à porte plane, un plan de travail en stratifié, un mur blanc, sol en béton ciré, des machines côte à côte, un sol gris, un plan de travail blanc et des portes de placard grises.

Idée de décoration pour une buanderie design en U dédiée et de taille moyenne avec un évier de ferme, un placard à porte shaker, un mur blanc, des machines côte à côte, un sol gris et plan de travail noir.

For this project, we expanded what was a very small laundry room out on to the existing porch to make it 2.5x in size. The resulting laundry/ mudroom has an industrial/farmhouse feel. We used white cabinets, concrete color grey quartz, a rustic italian tile in heringbone pattern on the floor and hexagon graphic backsplash tile for a little more personality. We added a wall of cubbies for the family and added a live edge wood bench to warm things up. We love both the function and beauty of this room for the family.

Hauswirtschaftsraum - Waschmaschine und Trockner stehen erhöht auf einem Podest. Darunter integriert Wäschekörbe und eine ausziehbare Ablage
www.amw-photography.de

Inspiration pour une grande buanderie design en L dédiée avec un placard à porte plane, des portes de placard blanches, un plan de travail en surface solide, un mur blanc, un sol en carrelage de porcelaine, des machines côte à côte et un sol gris.

Designed by Jordan Smith of Brilliant SA and built by the BSA team. Copyright Brilliant SA
Cette photo montre une buanderie tendance en L dédiée et de taille moyenne avec un évier 1 bac, des portes de placard blanches, un plan de travail en stratifié, un mur blanc, un sol en carrelage de porcelaine, des machines superposées, un placard à porte plane, un sol gris et un plan de travail blanc.
Cette photo montre une buanderie tendance en L dédiée et de taille moyenne avec un évier 1 bac, des portes de placard blanches, un plan de travail en stratifié, un mur blanc, un sol en carrelage de porcelaine, des machines superposées, un placard à porte plane, un sol gris et un plan de travail blanc.

This laundry room features Brighton Cabinetry with Cascade door style and Maple Cadet color. The countertops are Cambria Swanbridge quartz.
Cette image montre une buanderie parallèle design dédiée et de taille moyenne avec un évier de ferme, un placard avec porte à panneau encastré, des portes de placard bleues, un plan de travail en quartz modifié, un mur bleu, des machines côte à côte, un sol gris, un plan de travail blanc et du papier peint.
Cette image montre une buanderie parallèle design dédiée et de taille moyenne avec un évier de ferme, un placard avec porte à panneau encastré, des portes de placard bleues, un plan de travail en quartz modifié, un mur bleu, des machines côte à côte, un sol gris, un plan de travail blanc et du papier peint.

Idées déco pour une buanderie contemporaine avec des machines superposées et un sol gris.

Home to a large family, the brief for this laundry in Brighton was to incorporate as much storage space as possible. Our in-house Interior Designer, Jeyda has created a galley style laundry with ample storage without having to compromise on style.

A combination of bricks, cement sheet, copper and Colorbond combine harmoniously to produce a striking street appeal. Internally the layout follows the client's brief to maintain a level of privacy for multiple family members while also taking advantage of the view and north facing orientation. The level of detail and finish is exceptional throughout the home with the added complexity of incorporating building materials sourced from overseas.
Idées déco de buanderies contemporaines avec un sol gris
1