Buanderie
Trier par :
Budget
Trier par:Populaires du jour
1 - 20 sur 34 photos

Down the hall, storage was key in designing this lively laundry room. Custom wall cabinets, shelves, and quartz countertop were great storage options that allowed plentiful organization when folding, placing, or storing laundry. Fun, cheerful, patterned floor tile and full wall glass backsplash make a statement all on its own and makes washing not such a bore. .
Budget analysis and project development by: May Construction

Exemple d'une grande buanderie tendance en U multi-usage avec un évier de ferme, un placard à porte shaker, des portes de placard grises, un plan de travail en surface solide, une crédence multicolore, une crédence en feuille de verre, un mur multicolore, un sol en carrelage de porcelaine, des machines côte à côte, un sol multicolore, un plan de travail multicolore et un plafond à caissons.

Idée de décoration pour une grande buanderie parallèle design dédiée avec un évier 1 bac, un placard à porte plane, des portes de placard blanches, un plan de travail en quartz modifié, une crédence blanche, une crédence en feuille de verre, un mur blanc, un sol en marbre, des machines côte à côte, un sol gris et un plan de travail blanc.
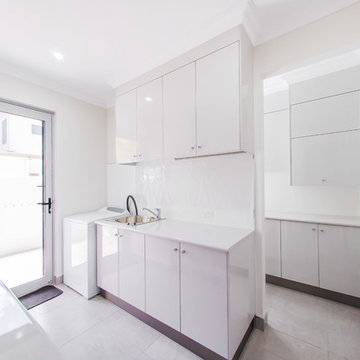
Liz Andrews
Aménagement d'une grande buanderie parallèle contemporaine multi-usage avec un évier 1 bac, un placard à porte plane, des portes de placard blanches, un plan de travail en stratifié, un mur blanc, des machines superposées, une crédence blanche, une crédence en feuille de verre, un sol en carrelage de céramique, un sol gris et un plan de travail blanc.
Aménagement d'une grande buanderie parallèle contemporaine multi-usage avec un évier 1 bac, un placard à porte plane, des portes de placard blanches, un plan de travail en stratifié, un mur blanc, des machines superposées, une crédence blanche, une crédence en feuille de verre, un sol en carrelage de céramique, un sol gris et un plan de travail blanc.
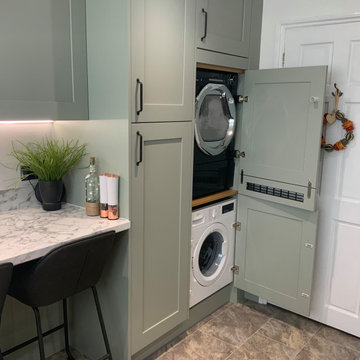
Our customer wanted integrated appliances, but also wanted the washing machine and tumble dryer hidden away, so we stacked them in a larder unit out of the way behind the door.
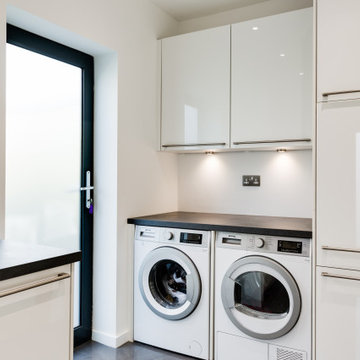
From initial architect's concept, through the inevitable changes during construction and support during installation, Jeff and Sabine were both professional and very supportive. We have ended up with the dream kitchen we had hoped for and are thoroughly delighted! The choice and quality of their products was as good as any we had evaluated, while the personal touch and continuity we experienced affirmed we had made the right choice of supplier. We highly recommend Eco German Kitchens!

The star in this space is the view, so a subtle, clean-line approach was the perfect kitchen design for this client. The spacious island invites guests and cooks alike. The inclusion of a handy 'home admin' area is a great addition for clients with busy work/home commitments. The combined laundry and butler's pantry is a much used area by these clients, who like to entertain on a regular basis. Plenty of storage adds to the functionality of the space.
The TV Unit was a must have, as it enables perfect use of space, and placement of components, such as the TV and fireplace.
The small bathroom was cleverly designed to make it appear as spacious as possible. A subtle colour palette was a clear choice.
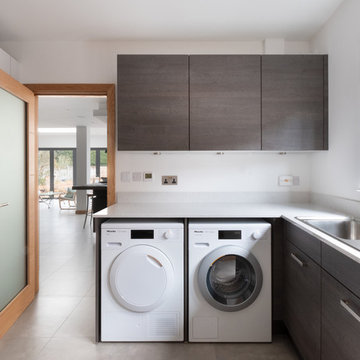
Idée de décoration pour une grande buanderie parallèle design avec un évier intégré, un placard à porte plane, un plan de travail en quartz, une crédence bleue, une crédence en feuille de verre, un sol en carrelage de porcelaine, un sol gris et un plan de travail blanc.
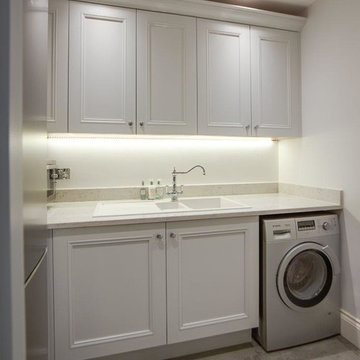
Aménagement d'une buanderie contemporaine en U de taille moyenne avec un évier posé, un placard à porte shaker, des portes de placard beiges, un plan de travail en granite, une crédence beige, une crédence en feuille de verre, un sol en ardoise et un sol beige.
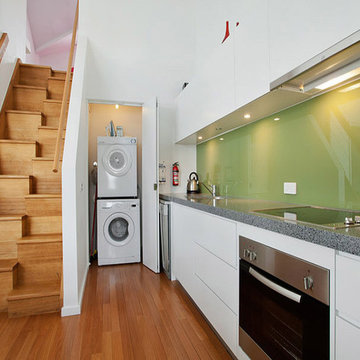
DE atelier Architects
Laundry in a cupboard in the kitchen
Cette image montre une petite buanderie linéaire design avec des portes de placard blanches, un mur blanc, un sol en bois brun, des machines superposées, un placard, un évier 1 bac, un placard à porte plane, un plan de travail en surface solide, une crédence verte, une crédence en feuille de verre, un sol marron, un plan de travail gris et un plafond voûté.
Cette image montre une petite buanderie linéaire design avec des portes de placard blanches, un mur blanc, un sol en bois brun, des machines superposées, un placard, un évier 1 bac, un placard à porte plane, un plan de travail en surface solide, une crédence verte, une crédence en feuille de verre, un sol marron, un plan de travail gris et un plafond voûté.
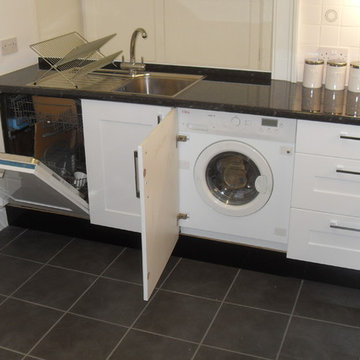
Aménagement d'une buanderie contemporaine avec un plan de travail en bois et une crédence en feuille de verre.
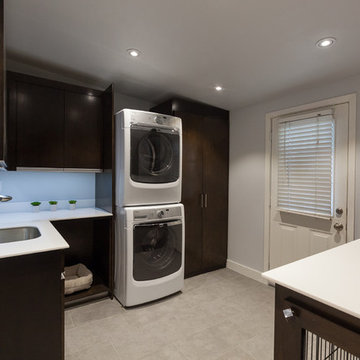
Photography by Christi Nielsen
Inspiration pour une buanderie design en U et bois foncé de taille moyenne avec un évier encastré, un placard à porte plane, un plan de travail en inox, une crédence blanche, une crédence en feuille de verre et un sol en carrelage de céramique.
Inspiration pour une buanderie design en U et bois foncé de taille moyenne avec un évier encastré, un placard à porte plane, un plan de travail en inox, une crédence blanche, une crédence en feuille de verre et un sol en carrelage de céramique.
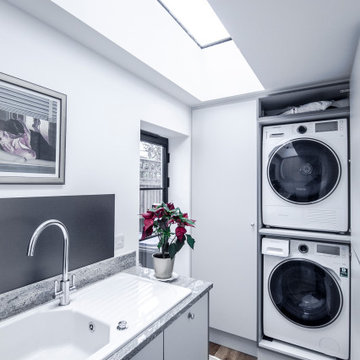
Cette image montre une buanderie linéaire design dédiée et de taille moyenne avec un évier de ferme, un placard à porte plane, des portes de placard grises, un plan de travail en granite, une crédence grise, une crédence en feuille de verre, un mur gris, parquet foncé, des machines superposées, un sol marron et un plan de travail gris.
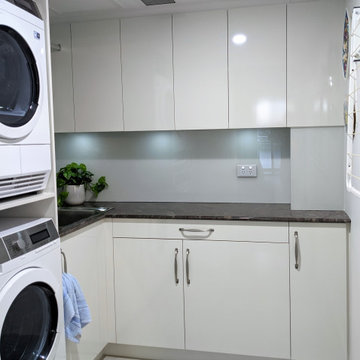
Very compact laundry which included fold down laundry line, stacked washer and dryer. Not to mention the beautiful granite bench tops that were repurposed from the kitchen!
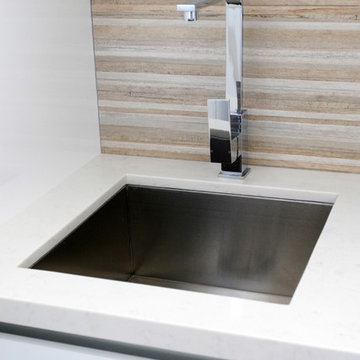
Exemple d'une buanderie linéaire tendance de taille moyenne et multi-usage avec un évier encastré, un placard à porte plane, un plan de travail en quartz modifié, une crédence blanche, une crédence en feuille de verre, parquet foncé, des portes de placard blanches, un sol marron, un plan de travail blanc, des machines dissimulées et un mur blanc.
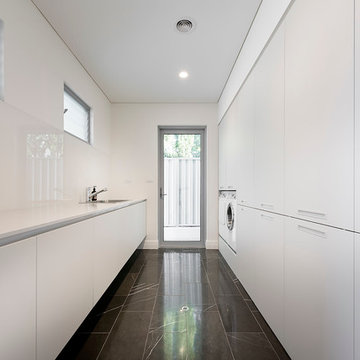
Idées déco pour une grande buanderie parallèle contemporaine dédiée avec un évier 1 bac, un placard à porte plane, des portes de placard blanches, un plan de travail en quartz modifié, une crédence blanche, une crédence en feuille de verre, un mur blanc, un sol en marbre, des machines côte à côte, un sol gris et un plan de travail blanc.
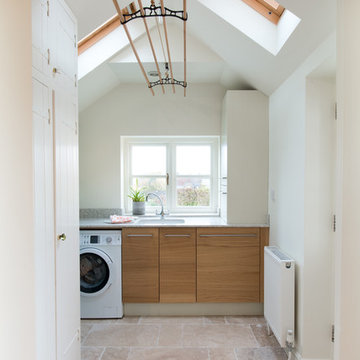
Nina Petchey
Cette image montre une buanderie design en U et bois brun de taille moyenne avec un évier 2 bacs, un placard à porte plane, une crédence grise, une crédence en feuille de verre et un sol en calcaire.
Cette image montre une buanderie design en U et bois brun de taille moyenne avec un évier 2 bacs, un placard à porte plane, une crédence grise, une crédence en feuille de verre et un sol en calcaire.
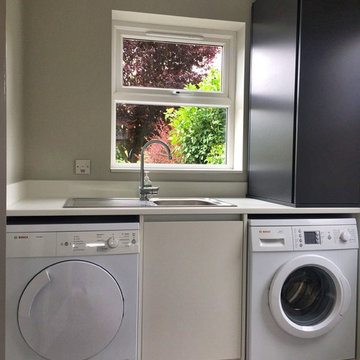
This modern handleless kitchen design features a two tone mix of graphite and porcelain cabinets, with 30mm super white quartz creating a waterfall effect. Housing siemens appliances.
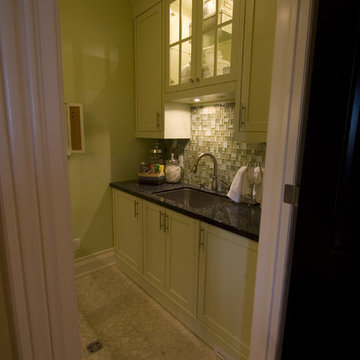
For the love of "Green" this upper floor luxury laundry was inspired by all things in nature.
The cabinetry in a calm citrus green, the granite in a beautiful cobalt blue. Glass back splash merging it all together :)
Part of a new build in the country, of course convenience, function and esthetic took the forefront here.
No more, not enjoying doing laundry! This room was as well planned as the kitchen.
This project is 5+ years old. Most items shown are custom (eg. millwork, upholstered furniture, drapery). Most goods are no longer available. Benjamin Moore paint.
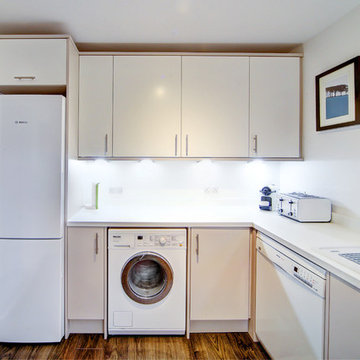
Matthew McNulty
Aménagement d'une buanderie contemporaine en U de taille moyenne avec un évier 2 bacs, un placard à porte plane, des portes de placard blanches, un plan de travail en stratifié, une crédence en feuille de verre et un sol en vinyl.
Aménagement d'une buanderie contemporaine en U de taille moyenne avec un évier 2 bacs, un placard à porte plane, des portes de placard blanches, un plan de travail en stratifié, une crédence en feuille de verre et un sol en vinyl.
1