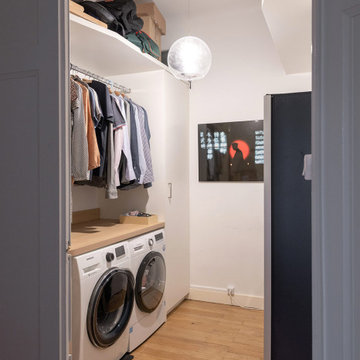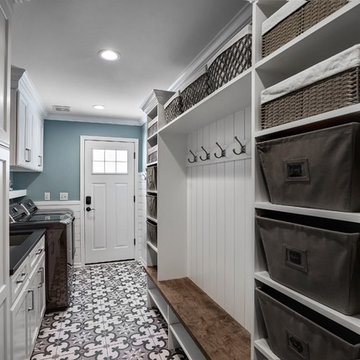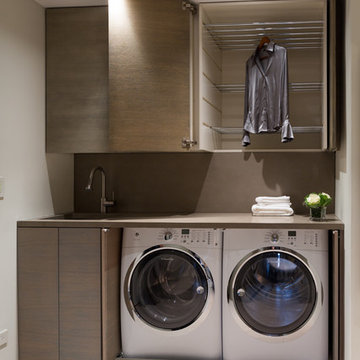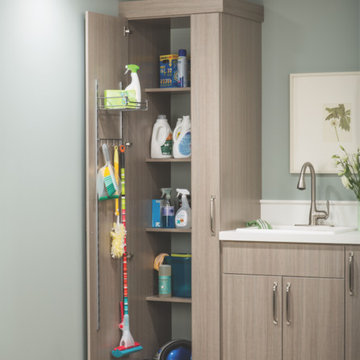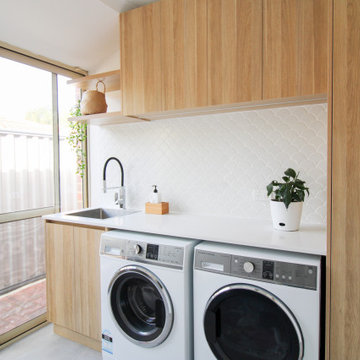Idées déco de buanderies contemporaines marrons
Trier par :
Budget
Trier par:Populaires du jour
1 - 20 sur 4 247 photos
1 sur 3

Andy Haslam
Cette image montre une buanderie linéaire design de taille moyenne avec un placard à porte plane, un plan de travail en surface solide, une crédence marron, une crédence miroir, un sol en calcaire, un sol beige, un plan de travail blanc, des machines superposées, un évier encastré, un mur blanc et des portes de placard grises.
Cette image montre une buanderie linéaire design de taille moyenne avec un placard à porte plane, un plan de travail en surface solide, une crédence marron, une crédence miroir, un sol en calcaire, un sol beige, un plan de travail blanc, des machines superposées, un évier encastré, un mur blanc et des portes de placard grises.

Exemple d'une grande buanderie tendance en U dédiée avec un évier encastré, un placard à porte plane, des portes de placard blanches, un plan de travail en surface solide, une crédence grise, une crédence en carreau de porcelaine, un mur blanc, un sol en carrelage de porcelaine, des machines côte à côte, un sol blanc et un plan de travail blanc.
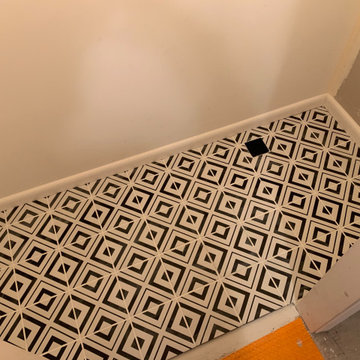
Tiled the floor of a laundry room with contemporary tile, and Schluter DITRA, and installed a drain
Idée de décoration pour une petite buanderie parallèle design dédiée avec un mur blanc, un sol en carrelage de céramique, des machines superposées et un sol blanc.
Idée de décoration pour une petite buanderie parallèle design dédiée avec un mur blanc, un sol en carrelage de céramique, des machines superposées et un sol blanc.

Réalisation d'une buanderie linéaire design en bois brun dédiée avec un évier encastré, un placard à porte plane, un mur blanc, des machines côte à côte, un sol gris et plan de travail noir.
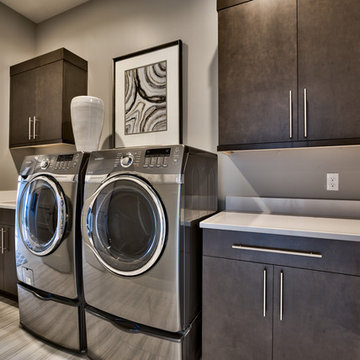
Amoura Productions
Réalisation d'une buanderie design en L dédiée avec un évier encastré, des machines côte à côte, un placard à porte plane, des portes de placard marrons, un mur gris, un sol gris et un plan de travail blanc.
Réalisation d'une buanderie design en L dédiée avec un évier encastré, des machines côte à côte, un placard à porte plane, des portes de placard marrons, un mur gris, un sol gris et un plan de travail blanc.

Beau-Port Limited.
Cette photo montre une buanderie tendance en L multi-usage et de taille moyenne avec un évier de ferme, un placard à porte plane, des portes de placard beiges, un plan de travail en quartz modifié, un mur blanc, un sol en carrelage de porcelaine et des machines côte à côte.
Cette photo montre une buanderie tendance en L multi-usage et de taille moyenne avec un évier de ferme, un placard à porte plane, des portes de placard beiges, un plan de travail en quartz modifié, un mur blanc, un sol en carrelage de porcelaine et des machines côte à côte.
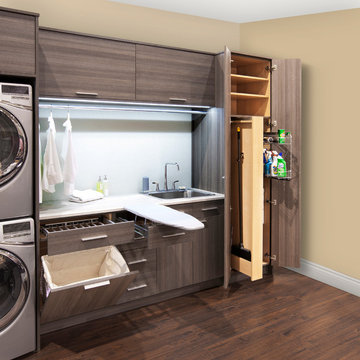
Stacking washer and dryers are great for smaller spaces and allow for other options to be added to the laundry like a built-in ironing board and central vac hose closet.
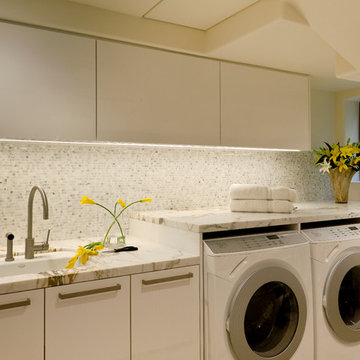
Mark Lohman photography
Inspiration pour une buanderie design avec un évier encastré et un plan de travail blanc.
Inspiration pour une buanderie design avec un évier encastré et un plan de travail blanc.
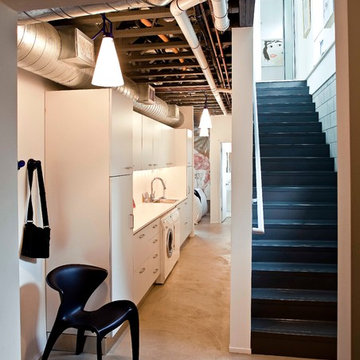
Balthazar Korab
Exemple d'une buanderie tendance avec des portes de placard blanches, un sol beige et un plan de travail blanc.
Exemple d'une buanderie tendance avec des portes de placard blanches, un sol beige et un plan de travail blanc.
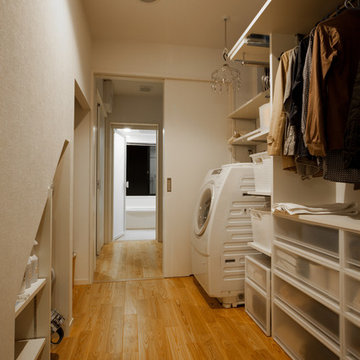
音楽のある家
Inspiration pour une buanderie design avec un placard sans porte, des portes de placard blanches, un mur blanc, un sol en bois brun, un sol marron et un lave-linge séchant.
Inspiration pour une buanderie design avec un placard sans porte, des portes de placard blanches, un mur blanc, un sol en bois brun, un sol marron et un lave-linge séchant.
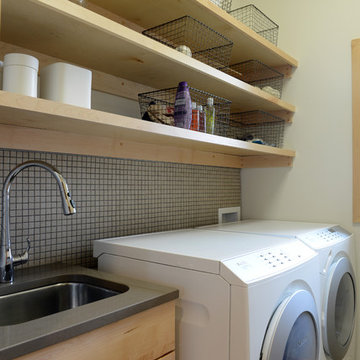
Design by: Bill Tweten CKD, CBD
Photo by: Robb Siverson
www.robbsiverson
Crystal cabinets are featured in this laundry room. A natural Maple was used to keep the space bright. Cabinetry on one side is balanced with open shelving on the opposite side giving this laundry room a spacious feeling while giving plenty of storage space. Amerock stainless steel pulls give this laundry room a contemporary flair.

We took all this in stride, and configured the washer and dryer, with a little fancy detailing to fit them into the tight space. We were able to provide access to the rear of the units for installation and venting while still enclosing them for a seamless integration into the room. Next to the “laundry room” we put the closet. The wardrobe is deep enough to accommodate hanging clothes, with room for adjustable shelves for folded items. Additional shelves were installed to the left of the wardrobe, making efficient use of the space between the window and the wardrobe, while allowing maximum light into the room. On the far right, tucked under the spiral staircase, we put the “mudroom.” Here the homeowner can store dog treats and leashes, hats and umbrellas, sunscreen and sunglasses, in handy pull-out bins.
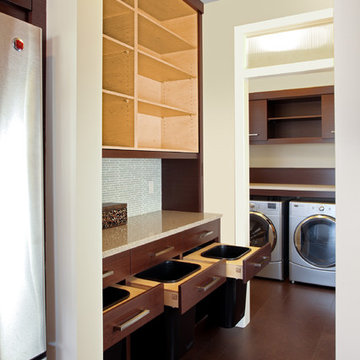
Réalisation d'une buanderie design en bois foncé dédiée et de taille moyenne avec un placard à porte plane, un mur beige, un sol en bois brun et des machines côte à côte.

Photography by Andrea Rugg
Cette photo montre une grande buanderie tendance en bois clair et U dédiée avec un évier posé, un placard à porte plane, un plan de travail en surface solide, un mur beige, un sol en travertin, des machines côte à côte, un sol gris et un plan de travail gris.
Cette photo montre une grande buanderie tendance en bois clair et U dédiée avec un évier posé, un placard à porte plane, un plan de travail en surface solide, un mur beige, un sol en travertin, des machines côte à côte, un sol gris et un plan de travail gris.

Baskets on the open shelves help to keep things in place and organized. Simple Ikea base cabinets house the sink plumbing and a large tub for recycling.
Idées déco de buanderies contemporaines marrons
1
