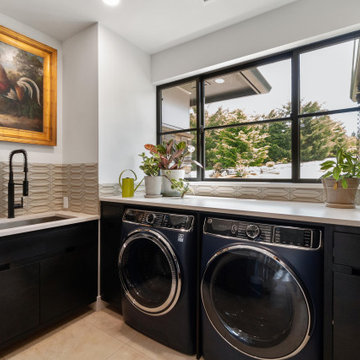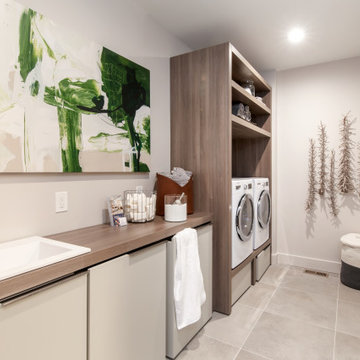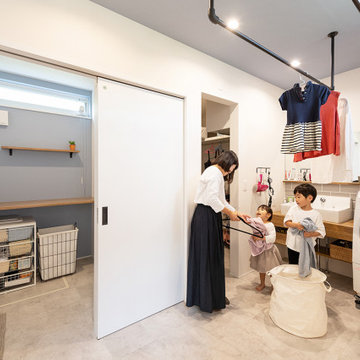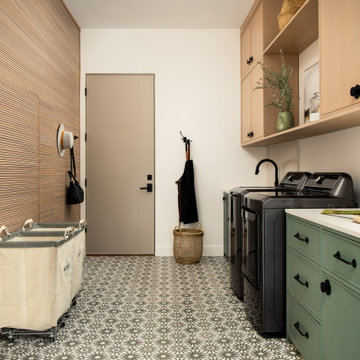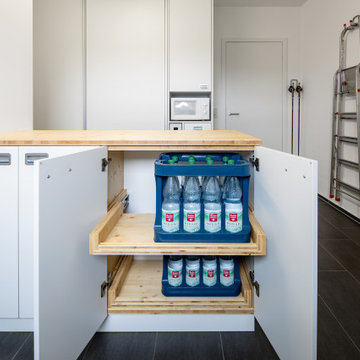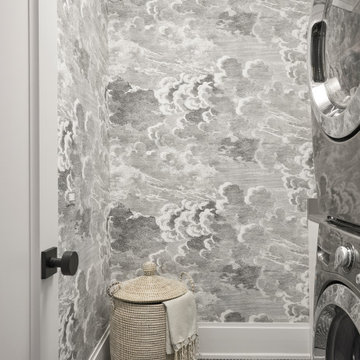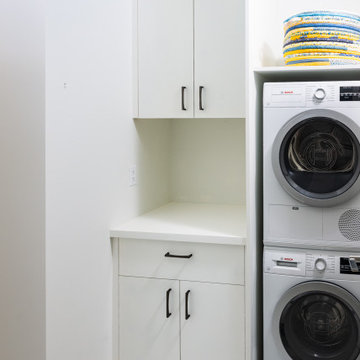Idées déco de buanderies contemporaines
Trier par :
Budget
Trier par:Populaires du jour
101 - 120 sur 21 766 photos
1 sur 2

CURVES & TEXTURE
- Custom designed & manufactured 'white matte' cabinetry
- 20mm thick Caesarstone 'Snow' benchtop
- White gloss rectangle tiled, laid vertically
- LO & CO handles
- Recessed LED lighting
- Feature timber grain cupboard for laundry baskets
- Custom laundry chute
- Blum hardware
Sheree Bounassif, Kitchens by Emanuel
Trouvez le bon professionnel près de chez vous

What stands out most in this space is the gray hexagon floor! With white accents tieing in the rest of the home; the floor creates an excitement all it's own. The adjacent hall works as a custom built boot bench mudroom w/ shiplap backing & a wood stained top.

We removed the cabinetry that was above the washer/dryer and replaced it with open shelving. the bi-fold doors were replaced with french swing doors, and the new flooring makes access to the drawers easy.

Aménagement d'une buanderie contemporaine en U dédiée et de taille moyenne avec un évier posé, un placard à porte shaker, des portes de placard grises, un plan de travail en stratifié, un mur gris, un sol en carrelage de céramique, des machines côte à côte, un sol gris et un plan de travail blanc.

Aménagement d'une buanderie linéaire contemporaine de taille moyenne avec un placard, un évier 1 bac, un placard à porte shaker, des portes de placard blanches, un plan de travail en quartz modifié, une crédence blanche, une crédence en quartz modifié, un mur blanc, parquet clair, des machines superposées et un plan de travail blanc.

Paul Dyer Photography
Exemple d'une grande buanderie tendance en U multi-usage avec un évier encastré, un placard à porte plane, des portes de placard grises, un sol en carrelage de céramique, des machines côte à côte, un plan de travail blanc et du papier peint.
Exemple d'une grande buanderie tendance en U multi-usage avec un évier encastré, un placard à porte plane, des portes de placard grises, un sol en carrelage de céramique, des machines côte à côte, un plan de travail blanc et du papier peint.

Functionality is the most important factor in this space. Everything you need in a Laundry with hidden ironing board in a drawer and hidden laundry basket in the cupboard keeps this small space looking tidy at all times. The blue patterned tiles with the light timber look bench tops add form as well as function to this Laundry Renovation
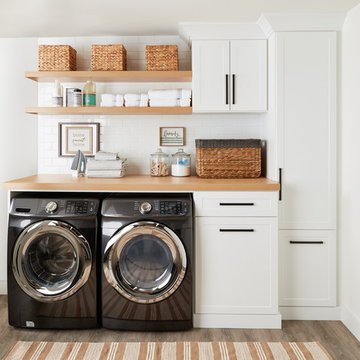
No more tripping over mountains of dirty clothes. We offer hassle-free organization solutions to take laundry day to the next level.
Our custom built laundry rooms are backed by a Limited Lifetime Warranty and Satisfaction Guarantee. There's no risk involved!
Inquire on our website, stop into our showroom or give us a call at 802-658-0000 to get started with your free in-home design consultation.

This master bathroom was partially an old hall bath that was able to be enlarged due to a whole home addition. The homeowners needed a space to spread out and relax after a long day of working on other people's homes (yes - they do what we do!) A spacious floor plan, large tub, over-sized walk in shower, a smart commode, and customized enlarged vanity did the trick!
The cabinets are from WW Woods Shiloh inset, in their furniture collection. Maple with a Naval paint color make a bold pop of color in the space. Robern cabinets double as storage and mirrors at each vanity sink. The master closet is fully customized and outfitted with cabinetry from California Closets.
The tile is all a Calacatta Gold Marble - herringbone mosaic on the floor and a subway in the shower. Golden and brass tones in the plumbing bring warmth to the space. The vanity faucets, shower items, tub filler, and accessories are from Watermark. The commode is "smart" and from Toto.

Exemple d'une petite buanderie tendance en U dédiée avec un placard à porte plane, des portes de placard blanches, plan de travail en marbre, des machines côte à côte, un sol blanc et un plan de travail blanc.
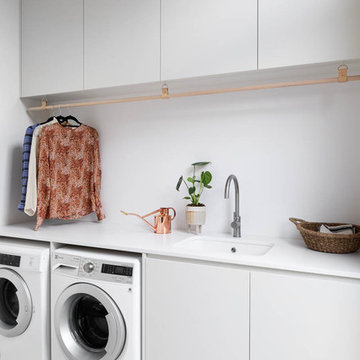
The Bayview Laundry
Cette photo montre une buanderie linéaire tendance dédiée et de taille moyenne avec des machines côte à côte, un évier encastré, un placard à porte plane, des portes de placard grises, un sol gris et un plan de travail blanc.
Cette photo montre une buanderie linéaire tendance dédiée et de taille moyenne avec des machines côte à côte, un évier encastré, un placard à porte plane, des portes de placard grises, un sol gris et un plan de travail blanc.

Cette image montre une buanderie linéaire design de taille moyenne et multi-usage avec un placard à porte plane, des portes de placard beiges, un mur beige, un sol en carrelage de porcelaine, un sol gris, un évier posé, un plan de travail en surface solide, des machines superposées et plan de travail noir.
Idées déco de buanderies contemporaines
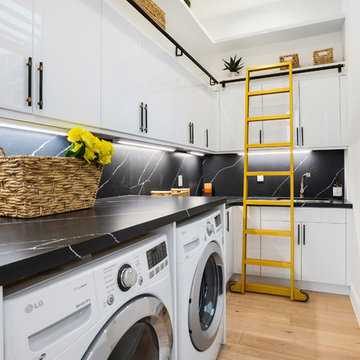
Idée de décoration pour une buanderie design en L dédiée et de taille moyenne avec un placard à porte plane, des portes de placard blanches, parquet clair, des machines côte à côte et plan de travail noir.
6
