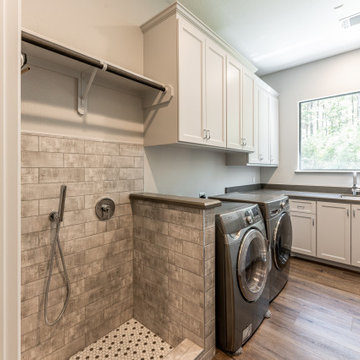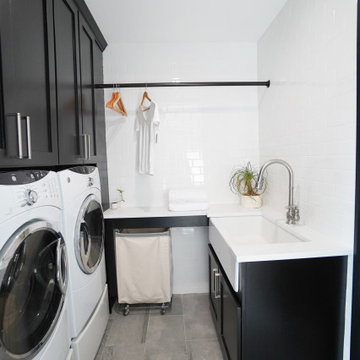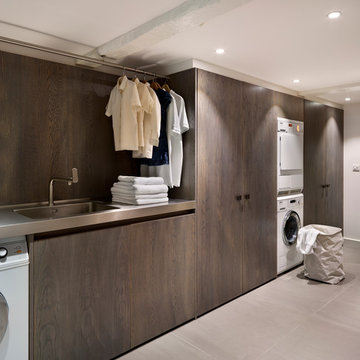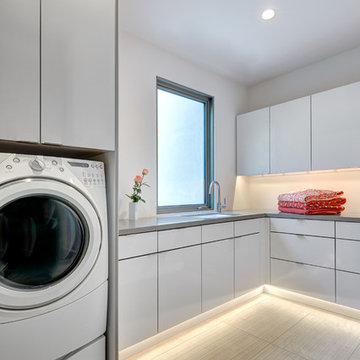Idées déco de buanderies contemporaines
Trier par :
Budget
Trier par:Populaires du jour
1 - 20 sur 433 photos
1 sur 3

Tall cabinets provide a place for laundry baskets while abet laminate cabinetry gives ample storage for other household goods
Réalisation d'une buanderie design dédiée et de taille moyenne avec un évier 2 bacs, un placard à porte plane, des portes de placard grises, un plan de travail en stratifié, un mur gris, un sol en bois brun, des machines côte à côte, un sol gris et un plan de travail jaune.
Réalisation d'une buanderie design dédiée et de taille moyenne avec un évier 2 bacs, un placard à porte plane, des portes de placard grises, un plan de travail en stratifié, un mur gris, un sol en bois brun, des machines côte à côte, un sol gris et un plan de travail jaune.

Inspiration pour une petite buanderie parallèle design dédiée avec un évier de ferme, un placard à porte shaker, des portes de placard beiges, un plan de travail en bois, des machines côte à côte et un plan de travail marron.

Cette photo montre une grande buanderie parallèle tendance dédiée avec un évier encastré et des machines côte à côte.

This spectacular family home situated above Lake Hodges in San Diego with sweeping views, was a complete interior and partial exterior remodel. Having gone untouched for decades, the home presented a unique challenge in that it was comprised of many cramped, unpermitted rooms and spaces that had been added over the years, stifling the home's true potential. Our team gutted the home down to the studs and started nearly from scratch.
The end result is simply stunning. Light, bright, and modern, the new version of this home demonstrates the power of thoughtful architectural planning, creative problem solving, and expert design details.

Exemple d'une petite buanderie linéaire tendance dédiée avec un évier encastré, un placard à porte plane, des portes de placard blanches, un plan de travail en quartz modifié, un mur blanc, un sol en carrelage de porcelaine, des machines superposées, un sol gris et un plan de travail blanc.

Idée de décoration pour une grande buanderie design avec un placard à porte plane, des portes de placard noires, un mur gris, un sol en carrelage de porcelaine et un sol gris.

Light and elegant utility room in cashmere grey finish with white worktops, marble chevron tiles and brass accessories.
Aménagement d'une grande buanderie contemporaine avec un placard, un évier de ferme, un placard à porte shaker, des portes de placard grises, un plan de travail en quartz, une crédence grise, une crédence en marbre, un mur blanc, des machines côte à côte, un sol gris et un plan de travail blanc.
Aménagement d'une grande buanderie contemporaine avec un placard, un évier de ferme, un placard à porte shaker, des portes de placard grises, un plan de travail en quartz, une crédence grise, une crédence en marbre, un mur blanc, des machines côte à côte, un sol gris et un plan de travail blanc.

Inspiration pour une grande buanderie design dédiée avec un évier encastré, un placard à porte plane, des portes de placard grises, plan de travail en marbre, un mur blanc, un sol en carrelage de porcelaine, un sol gris et un plan de travail blanc.

Includes a laundry shoot from the upstairs through the cabinet above the laundry basket
Inspiration pour une grande buanderie parallèle design avec un évier encastré, un placard à porte shaker, des portes de placard grises, un plan de travail en quartz modifié, un mur gris, un sol en carrelage de porcelaine et des machines côte à côte.
Inspiration pour une grande buanderie parallèle design avec un évier encastré, un placard à porte shaker, des portes de placard grises, un plan de travail en quartz modifié, un mur gris, un sol en carrelage de porcelaine et des machines côte à côte.

A bright laundry has plenty of storage, good lighting, fridge and dishwasher and a guest toilet. The tub had to be big enough to bath a small dog.
Idée de décoration pour une buanderie linéaire design de taille moyenne et dédiée avec un évier posé, un placard à porte plane, des portes de placard blanches, un plan de travail en stratifié, un sol en carrelage de céramique et des machines côte à côte.
Idée de décoration pour une buanderie linéaire design de taille moyenne et dédiée avec un évier posé, un placard à porte plane, des portes de placard blanches, un plan de travail en stratifié, un sol en carrelage de céramique et des machines côte à côte.

This master bathroom was partially an old hall bath that was able to be enlarged due to a whole home addition. The homeowners needed a space to spread out and relax after a long day of working on other people's homes (yes - they do what we do!) A spacious floor plan, large tub, over-sized walk in shower, a smart commode, and customized enlarged vanity did the trick!
The cabinets are from WW Woods Shiloh inset, in their furniture collection. Maple with a Naval paint color make a bold pop of color in the space. Robern cabinets double as storage and mirrors at each vanity sink. The master closet is fully customized and outfitted with cabinetry from California Closets.
The tile is all a Calacatta Gold Marble - herringbone mosaic on the floor and a subway in the shower. Golden and brass tones in the plumbing bring warmth to the space. The vanity faucets, shower items, tub filler, and accessories are from Watermark. The commode is "smart" and from Toto.

Cette image montre une buanderie design dédiée avec un évier intégré, des machines superposées, un plan de travail en inox et un plan de travail gris.

This dedicated laundry room is on the second floor and features ample counter and storage, white washer and dryer and floating shelves.
Idée de décoration pour une grande buanderie design en L et bois brun dédiée avec un évier encastré, un placard à porte plane, un plan de travail en quartz modifié, un mur blanc, des machines côte à côte, un sol gris et un plan de travail blanc.
Idée de décoration pour une grande buanderie design en L et bois brun dédiée avec un évier encastré, un placard à porte plane, un plan de travail en quartz modifié, un mur blanc, des machines côte à côte, un sol gris et un plan de travail blanc.

This gorgeous modern Laundry room is completely self-contained for the families every laundry need. Luxury Poggenpohl cabinets have a high gloss finish and are are completed with Poggenpohl hardware. The Caesarstone countertops were selected for their supreme durability an easy maintenance. Placing the arched faucet to one side allowed us to fit a large sink in shallower than standard cabinets. Under cabinet lighting as well as lighting at the toe kicks enhance the overall feeling of the space.
Photography by Fred Donham of PhotographerLink

Critical to the organization of any home, a spacious mudroom and laundry overlooking the pool deck. Tom Grimes Photography
Idées déco pour une grande buanderie contemporaine en L multi-usage avec un évier encastré, un placard à porte plane, des portes de placard blanches, un plan de travail en quartz modifié, un mur blanc, un sol en marbre, des machines côte à côte et un sol blanc.
Idées déco pour une grande buanderie contemporaine en L multi-usage avec un évier encastré, un placard à porte plane, des portes de placard blanches, un plan de travail en quartz modifié, un mur blanc, un sol en marbre, des machines côte à côte et un sol blanc.

Inspiration pour une petite buanderie linéaire design dédiée avec un évier encastré, un placard à porte plane, des portes de placard blanches, plan de travail en marbre, une crédence noire, un mur noir, un sol en vinyl, des machines côte à côte, un sol marron, un plan de travail multicolore et du papier peint.

Aménagement d'une petite buanderie contemporaine multi-usage avec un évier encastré, un placard à porte plane, des portes de placard beiges, un plan de travail en quartz modifié, une crédence beige, une crédence en carreau de porcelaine, un mur blanc, un sol en bois brun, des machines côte à côte, un sol marron et un plan de travail blanc.

Industrial meets eclectic in this kitchen, pantry and laundry renovation by Dan Kitchens Australia. Many of the industrial features were made and installed by Craig's Workshop, including the reclaimed timber barbacking, the full-height pressed metal splashback and the rustic bar stools.
Photos: Paul Worsley @ Live By The Sea

Large Modern Laundry Room
Sacha Griffin, Souther Digital
Idée de décoration pour une grande buanderie design en L dédiée avec un évier encastré, un placard à porte shaker, un plan de travail en quartz modifié, un sol en carrelage de porcelaine, des machines superposées, des portes de placard bleues, un mur blanc, un sol beige et un plan de travail blanc.
Idée de décoration pour une grande buanderie design en L dédiée avec un évier encastré, un placard à porte shaker, un plan de travail en quartz modifié, un sol en carrelage de porcelaine, des machines superposées, des portes de placard bleues, un mur blanc, un sol beige et un plan de travail blanc.

Idées déco pour une très grande buanderie contemporaine en L multi-usage avec un évier encastré, un placard à porte plane, des portes de placard blanches, un plan de travail en quartz modifié, sol en stratifié, des machines côte à côte, un sol gris, un plan de travail gris et un mur blanc.
Idées déco de buanderies contemporaines
1