Idées déco de buanderies craftsman avec un placard à porte plane
Trier par :
Budget
Trier par:Populaires du jour
1 - 20 sur 108 photos
1 sur 3

Michael Hunter Photography
Idée de décoration pour une grande buanderie parallèle craftsman multi-usage avec un évier encastré, un placard à porte plane, des portes de placard blanches, un plan de travail en quartz, un mur vert, un sol en bois brun et des machines côte à côte.
Idée de décoration pour une grande buanderie parallèle craftsman multi-usage avec un évier encastré, un placard à porte plane, des portes de placard blanches, un plan de travail en quartz, un mur vert, un sol en bois brun et des machines côte à côte.

Aménagement d'une buanderie linéaire craftsman en bois clair multi-usage et de taille moyenne avec un évier encastré, un placard à porte plane, un plan de travail en surface solide, un mur gris, un sol en ardoise, des machines côte à côte et un plan de travail blanc.
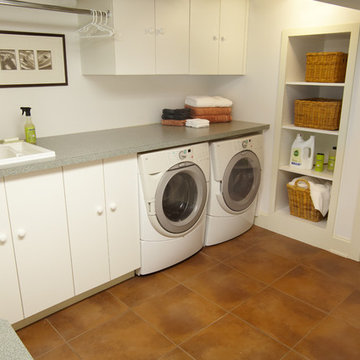
Paul Markert, Markert Photo, Inc.
Cette image montre une petite buanderie craftsman en L dédiée avec un évier posé, un placard à porte plane, un plan de travail en stratifié, un mur blanc, un sol en carrelage de céramique et des machines côte à côte.
Cette image montre une petite buanderie craftsman en L dédiée avec un évier posé, un placard à porte plane, un plan de travail en stratifié, un mur blanc, un sol en carrelage de céramique et des machines côte à côte.

Open shelving and painted flat panel shaker style cabinetry line this galley style laundry room. Hidden custom built pull out drying racks allows entry into the pantry on the other side of the 3 flat panel pocket door. (Ryan Hainey)

Aménagement d'une petite buanderie linéaire craftsman avec des portes de placard blanches, un plan de travail en granite, des machines côte à côte, un placard à porte plane, un mur beige, parquet foncé, un sol marron et un placard.
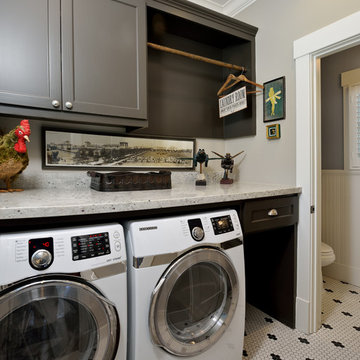
Architect: Morningside Architects, LLP
Contractor: Lucas Craftsmanship, Inc.
Photographer: Miro Dvorscak Photography
Exemple d'une petite buanderie craftsman multi-usage avec un placard à porte plane, des portes de placard grises, un plan de travail en granite, un mur gris, un sol en carrelage de céramique et des machines côte à côte.
Exemple d'une petite buanderie craftsman multi-usage avec un placard à porte plane, des portes de placard grises, un plan de travail en granite, un mur gris, un sol en carrelage de céramique et des machines côte à côte.
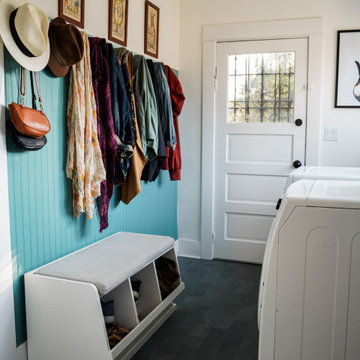
This mudroom was yellow and dingy with obviously laminate faux wood flooring. In addition to the structural shoring up we did on this 1913 property, we added Montauk blue slate flooring (reads somewhere between green, blue, and gray) as well as painted bead board and pegs in two custom colors from Farrow & Ball and Behr. Instantly turned the space from sterile to inviting.
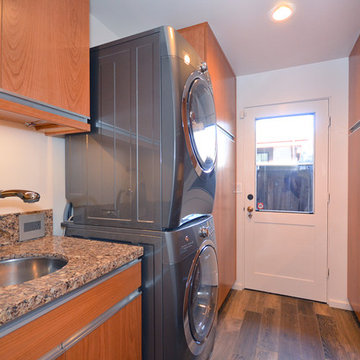
The dedicated laundry room offers a stacked washer and dryer as well as a separate washing sink. The medium hardwood cabinets and granite countertops compliment the color of the hardwood tile flooring.
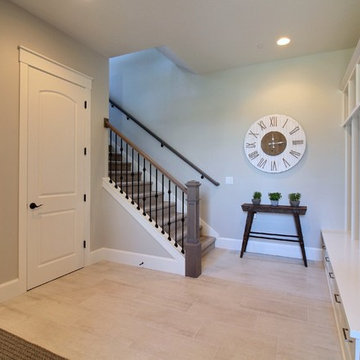
Paint Colors by Sherwin Williams
Interior Body Color : Agreeable Gray SW 7029
Interior Trim Color : Northwood Cabinets’ Eggshell
Flooring & Tile Supplied by Macadam Floor & Design
Floor Tile by Emser Tile
Floor Tile Product : Formwork in Bond
Backsplash Tile by Daltile
Backsplash Product : Daintree Exotics Carerra in Maniscalo
Slab Countertops by Wall to Wall Stone
Countertop Product : Caesarstone Blizzard
Faucets by Delta Faucet
Sinks by Decolav
Appliances by Maytag
Cabinets by Northwood Cabinets
Exposed Beams & Built-In Cabinetry Colors : Jute
Windows by Milgard Windows & Doors
Product : StyleLine Series Windows
Supplied by Troyco
Interior Design by Creative Interiors & Design
Lighting by Globe Lighting / Destination Lighting
Doors by Western Pacific Building Materials
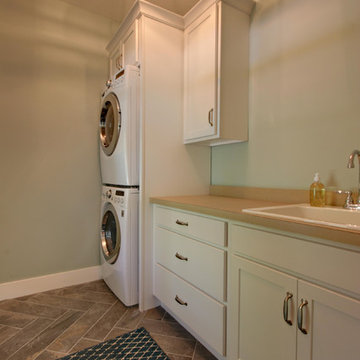
Brian Terrien
Cette image montre une buanderie craftsman multi-usage avec un évier posé, un placard à porte plane, des portes de placard blanches, un plan de travail en stratifié, un sol en carrelage de céramique, des machines superposées et un mur gris.
Cette image montre une buanderie craftsman multi-usage avec un évier posé, un placard à porte plane, des portes de placard blanches, un plan de travail en stratifié, un sol en carrelage de céramique, des machines superposées et un mur gris.
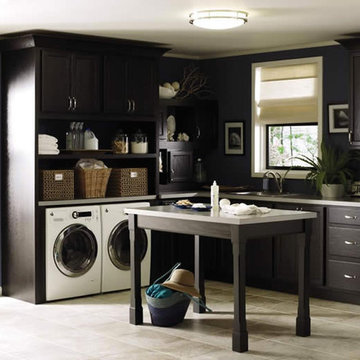
Idées déco pour une buanderie craftsman en L et bois foncé dédiée et de taille moyenne avec un évier encastré, un placard à porte plane, un mur bleu, un sol en carrelage de céramique, des machines côte à côte et un sol gris.
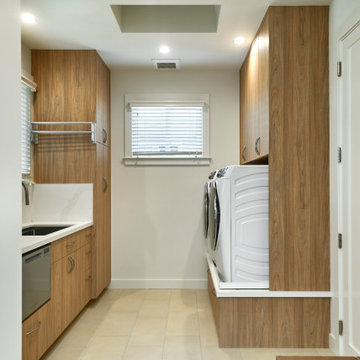
The side by side washer and dryer sit on a platform in order to facilitate the task of clothes washing. To the right of the undermount sink is a wall-mounted rack that opens --accordion style-- for use, and folds against the cabinet when not in use.
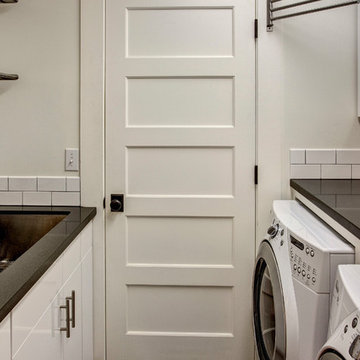
A simple and clean Laundry Room efficiently everything you need in a small footprint. John Wilbanks Photography
Idées déco pour une buanderie craftsman dédiée avec un évier 1 bac, un placard à porte plane, des portes de placard blanches, un mur blanc et des machines côte à côte.
Idées déco pour une buanderie craftsman dédiée avec un évier 1 bac, un placard à porte plane, des portes de placard blanches, un mur blanc et des machines côte à côte.
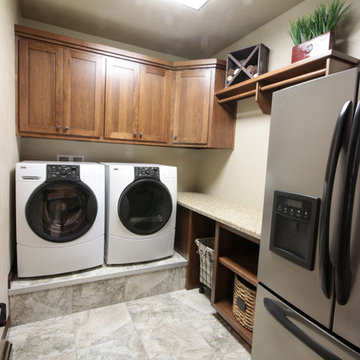
Katherine Brannaman
Aménagement d'une buanderie craftsman en L et bois brun multi-usage et de taille moyenne avec un placard à porte plane et des machines côte à côte.
Aménagement d'une buanderie craftsman en L et bois brun multi-usage et de taille moyenne avec un placard à porte plane et des machines côte à côte.
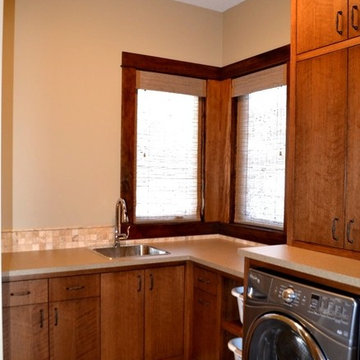
Cette image montre une buanderie craftsman en L et bois foncé dédiée et de taille moyenne avec un évier posé, un placard à porte plane, un plan de travail en quartz modifié, un mur beige, un sol en travertin, des machines côte à côte, un sol beige et un plan de travail beige.
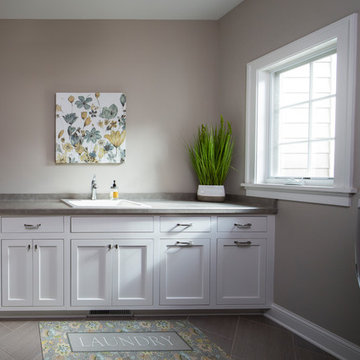
Laundry room with inset flat panel custom cabinetry. Laminate counter top in Cinder Gray with a Mustee utility drop in sink. Polished chrome fixtures. (Ryan Hainey)
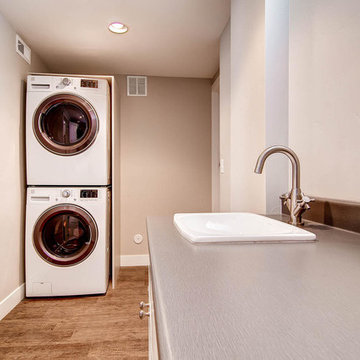
Laundry room with single sink and long counter.
Aménagement d'une grande buanderie parallèle craftsman multi-usage avec un évier 1 bac, un placard à porte plane, des portes de placard blanches, un plan de travail en stratifié, un mur beige, un sol en bois brun et des machines superposées.
Aménagement d'une grande buanderie parallèle craftsman multi-usage avec un évier 1 bac, un placard à porte plane, des portes de placard blanches, un plan de travail en stratifié, un mur beige, un sol en bois brun et des machines superposées.
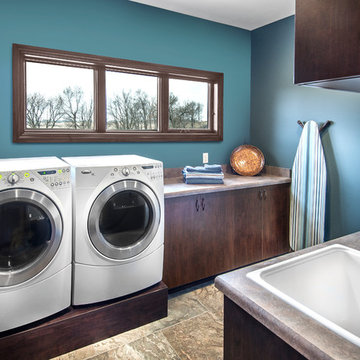
Alan Jackson- Jackson Studios
Idées déco pour une buanderie craftsman en bois foncé avec un évier posé, un placard à porte plane, un plan de travail en stratifié, un mur bleu et des machines côte à côte.
Idées déco pour une buanderie craftsman en bois foncé avec un évier posé, un placard à porte plane, un plan de travail en stratifié, un mur bleu et des machines côte à côte.
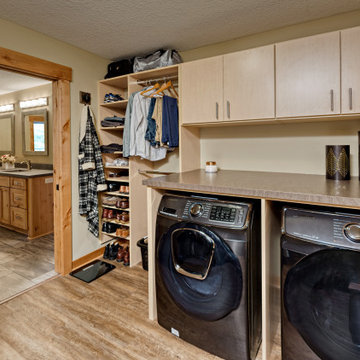
Inspiration pour une buanderie craftsman en bois clair de taille moyenne avec un placard à porte plane, un sol en vinyl et un sol multicolore.
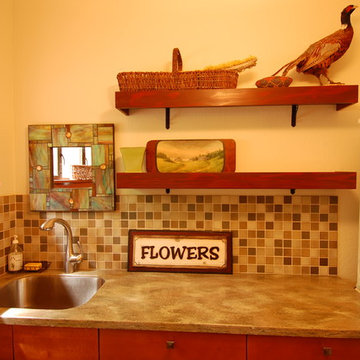
Exemple d'une grande buanderie craftsman en bois brun dédiée avec un évier encastré, un placard à porte plane, un plan de travail en calcaire et un mur blanc.
Idées déco de buanderies craftsman avec un placard à porte plane
1