Idées déco de buanderies craftsman avec un placard avec porte à panneau encastré
Trier par :
Budget
Trier par:Populaires du jour
1 - 20 sur 266 photos
1 sur 3

Cette photo montre une buanderie linéaire craftsman en bois brun de taille moyenne avec un évier encastré, un plan de travail en quartz modifié, un mur blanc, des machines côte à côte, un sol en ardoise, un plan de travail gris et un placard avec porte à panneau encastré.

The best of the present and past merge in this distinctive new design inspired by two classic all-American architectural styles. The roomy main floor includes a spacious living room, well-planned kitchen and dining area, large (15- by 15-foot) library and a handy mud room perfect for family living. Upstairs three family bedrooms await. The lower level features a family room, large home theater, billiards area and an exercise
room.

Utility Room. The Sater Design Collection's luxury, Craftsman home plan "Prairie Pine Court" (Plan #7083). saterdesign.com
Idées déco pour une grande buanderie parallèle craftsman multi-usage avec un évier encastré, un placard avec porte à panneau encastré, des portes de placard grises, un plan de travail en quartz, un mur violet, parquet foncé et des machines côte à côte.
Idées déco pour une grande buanderie parallèle craftsman multi-usage avec un évier encastré, un placard avec porte à panneau encastré, des portes de placard grises, un plan de travail en quartz, un mur violet, parquet foncé et des machines côte à côte.
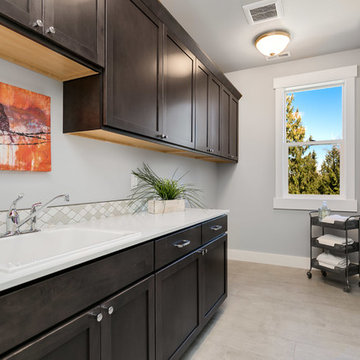
Réalisation d'une buanderie linéaire craftsman en bois foncé dédiée et de taille moyenne avec un évier utilitaire, un placard avec porte à panneau encastré, un plan de travail en quartz modifié, un mur gris, des machines côte à côte, un sol gris et un plan de travail blanc.
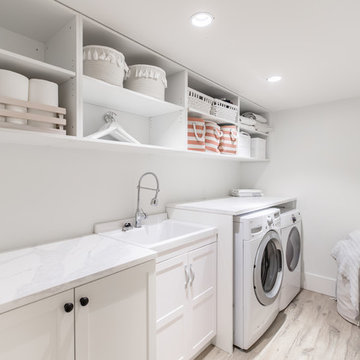
Cette image montre une buanderie linéaire craftsman dédiée et de taille moyenne avec un évier utilitaire, un placard avec porte à panneau encastré, des portes de placard blanches, un plan de travail en quartz, un mur blanc, un sol en carrelage de porcelaine, des machines côte à côte, un sol gris et un plan de travail blanc.

Finger Photography
Cette image montre une petite buanderie craftsman en L dédiée avec un évier encastré, un placard avec porte à panneau encastré, des portes de placard grises, un plan de travail en quartz modifié, un mur jaune, un sol en vinyl, des machines superposées et un sol marron.
Cette image montre une petite buanderie craftsman en L dédiée avec un évier encastré, un placard avec porte à panneau encastré, des portes de placard grises, un plan de travail en quartz modifié, un mur jaune, un sol en vinyl, des machines superposées et un sol marron.
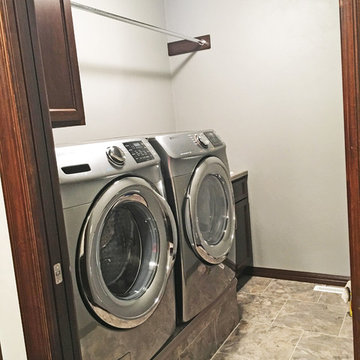
This laundry room features an elevated side by side washer and dryer units as well as cabinets and a rack above for drying and hanging clothes.
Inspiration pour une buanderie linéaire craftsman en bois foncé dédiée et de taille moyenne avec un évier posé, un placard avec porte à panneau encastré, un mur gris, un sol en carrelage de céramique et des machines côte à côte.
Inspiration pour une buanderie linéaire craftsman en bois foncé dédiée et de taille moyenne avec un évier posé, un placard avec porte à panneau encastré, un mur gris, un sol en carrelage de céramique et des machines côte à côte.

Réalisation d'une buanderie linéaire craftsman dédiée et de taille moyenne avec un évier encastré, un placard avec porte à panneau encastré, des portes de placard beiges, un plan de travail en granite, un mur blanc, parquet foncé et des machines superposées.

A quaint laundry room uses it's unique "Blueberry" cabinetry to spruce up a usually quiet space.
Exemple d'une petite buanderie parallèle craftsman dédiée avec un évier de ferme, un placard avec porte à panneau encastré, des portes de placard bleues, un plan de travail en quartz, un mur beige, un sol en carrelage de céramique, des machines côte à côte, un sol gris et un plan de travail blanc.
Exemple d'une petite buanderie parallèle craftsman dédiée avec un évier de ferme, un placard avec porte à panneau encastré, des portes de placard bleues, un plan de travail en quartz, un mur beige, un sol en carrelage de céramique, des machines côte à côte, un sol gris et un plan de travail blanc.

Paint by Sherwin Williams
Body Color - City Loft - SW 7631
Trim Color - Custom Color - SW 8975/3535
Master Suite & Guest Bath - Site White - SW 7070
Girls' Rooms & Bath - White Beet - SW 6287
Exposed Beams & Banister Stain - Banister Beige - SW 3128-B
Wall & Floor Tile by Macadam Floor & Design
Counter Backsplash by Emser Tile
Counter Backsplash Product Vogue in Matte Grey
Floor Tile by United Tile
Floor Product Hydraulic by Apavisa in Black
Pet Shower Tile by Surface Art Inc
Pet Shower Product A La Mode in Honed Buff
Windows by Milgard Windows & Doors
Window Product Style Line® Series
Window Supplier Troyco - Window & Door
Window Treatments by Budget Blinds
Lighting by Destination Lighting
Fixtures by Crystorama Lighting
Interior Design by Tiffany Home Design
Custom Cabinetry & Storage by Northwood Cabinets
Customized & Built by Cascade West Development
Photography by ExposioHDR Portland
Original Plans by Alan Mascord Design Associates
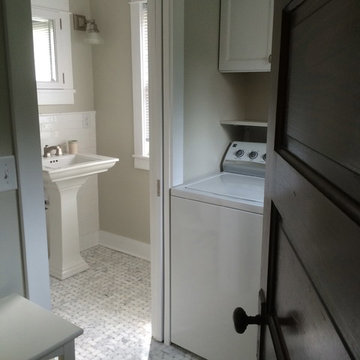
Jill Kessenich, Matt Blessing
Cette image montre une petite buanderie linéaire craftsman dédiée avec un placard avec porte à panneau encastré, des portes de placard blanches, un mur gris, un sol en carrelage de céramique et des machines côte à côte.
Cette image montre une petite buanderie linéaire craftsman dédiée avec un placard avec porte à panneau encastré, des portes de placard blanches, un mur gris, un sol en carrelage de céramique et des machines côte à côte.
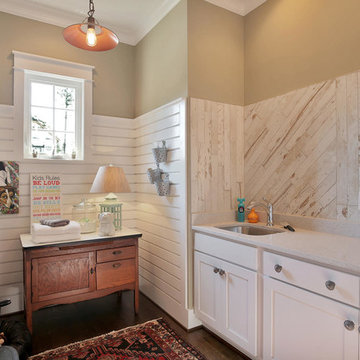
Réalisation d'une buanderie linéaire craftsman dédiée et de taille moyenne avec un placard avec porte à panneau encastré, des portes de placard blanches, un mur beige, parquet foncé et un évier encastré.

Cette image montre une petite buanderie craftsman avec un placard avec porte à panneau encastré, des portes de placard blanches, un mur blanc, parquet clair, des machines superposées, poutres apparentes et du lambris.

Idées déco pour une petite buanderie linéaire craftsman en bois clair avec un placard, un placard avec porte à panneau encastré, un plan de travail en stratifié, un mur blanc, sol en stratifié, des machines côte à côte, un sol multicolore et un plan de travail blanc.
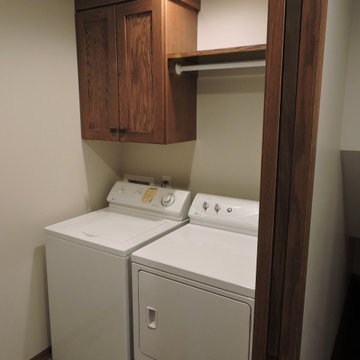
Cabinetry matching the kitchen was added to the laundry with a hanging rod.
Idée de décoration pour une petite buanderie craftsman en bois foncé dédiée avec un placard avec porte à panneau encastré, un plan de travail en quartz, un mur blanc, un sol en vinyl, des machines côte à côte, un sol gris et un plan de travail gris.
Idée de décoration pour une petite buanderie craftsman en bois foncé dédiée avec un placard avec porte à panneau encastré, un plan de travail en quartz, un mur blanc, un sol en vinyl, des machines côte à côte, un sol gris et un plan de travail gris.

Jerry Butts-Photographer
Cette image montre une buanderie parallèle craftsman dédiée et de taille moyenne avec un évier posé, un placard avec porte à panneau encastré, un plan de travail en granite, un mur blanc, un sol en bois brun, des machines côte à côte, un sol marron et des portes de placard beiges.
Cette image montre une buanderie parallèle craftsman dédiée et de taille moyenne avec un évier posé, un placard avec porte à panneau encastré, un plan de travail en granite, un mur blanc, un sol en bois brun, des machines côte à côte, un sol marron et des portes de placard beiges.

This laundry room pops with personality with patterned tile floors, cheerful Asian-inspired wallpaper, black built-in cabinets, black countertops, and a large sink with copper faucet.
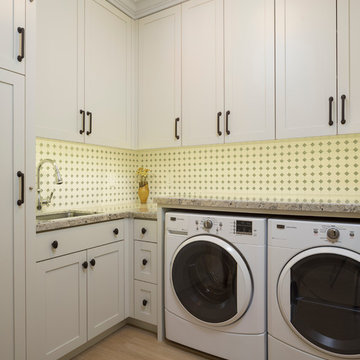
Idée de décoration pour une grande buanderie craftsman en L dédiée avec un évier encastré, un placard avec porte à panneau encastré, des portes de placard blanches, un plan de travail en granite et des machines côte à côte.

Jeri Koegel
Exemple d'une très grande buanderie craftsman en U dédiée avec un placard avec porte à panneau encastré, un mur blanc, des machines superposées, un sol gris, un évier encastré, plan de travail carrelé, un sol en ardoise, un plan de travail vert et des portes de placard beiges.
Exemple d'une très grande buanderie craftsman en U dédiée avec un placard avec porte à panneau encastré, un mur blanc, des machines superposées, un sol gris, un évier encastré, plan de travail carrelé, un sol en ardoise, un plan de travail vert et des portes de placard beiges.
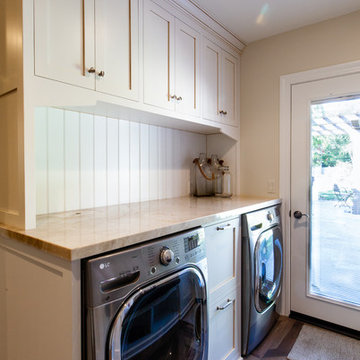
Old world charm, modern styles and color with this craftsman styled kitchen. Plank parquet wood flooring is porcelain tile throughout the bar, kitchen and laundry areas. Marble mosaic behind the range. Featuring white painted cabinets with 2 islands, one island is the bar with glass cabinetry above, and hanging glasses. On the middle island, a complete large natural pine slab, with lighting pendants over both. Laundry room has a folding counter backed by painted tonque and groove planks, as well as a built in seat with storage on either side. Lots of natural light filters through this beautiful airy space, as the windows reach the white quartzite counters.
Project Location: Santa Barbara, California. Project designed by Maraya Interior Design. From their beautiful resort town of Ojai, they serve clients in Montecito, Hope Ranch, Malibu, Westlake and Calabasas, across the tri-county areas of Santa Barbara, Ventura and Los Angeles, south to Hidden Hills- north through Solvang and more.
Vance Simms, Contractor
Idées déco de buanderies craftsman avec un placard avec porte à panneau encastré
1