Idées déco de buanderies craftsman avec un sol en carrelage de porcelaine
Trier par :
Budget
Trier par:Populaires du jour
1 - 20 sur 317 photos

Ehlen Creative Communications, LLC
Exemple d'une buanderie linéaire craftsman en bois brun dédiée et de taille moyenne avec un évier encastré, un placard à porte shaker, un plan de travail en granite, un mur beige, un sol en carrelage de porcelaine, des machines superposées, un sol beige et plan de travail noir.
Exemple d'une buanderie linéaire craftsman en bois brun dédiée et de taille moyenne avec un évier encastré, un placard à porte shaker, un plan de travail en granite, un mur beige, un sol en carrelage de porcelaine, des machines superposées, un sol beige et plan de travail noir.

Labra Design Build
Cette image montre une buanderie craftsman en L multi-usage et de taille moyenne avec un évier encastré, des portes de placard blanches, un plan de travail en bois, un mur gris, un sol en carrelage de porcelaine, des machines côte à côte et un placard à porte shaker.
Cette image montre une buanderie craftsman en L multi-usage et de taille moyenne avec un évier encastré, des portes de placard blanches, un plan de travail en bois, un mur gris, un sol en carrelage de porcelaine, des machines côte à côte et un placard à porte shaker.
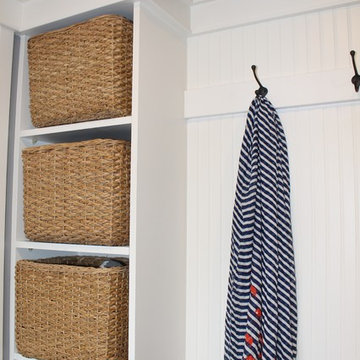
This laundry room doubles as the mudroom entry from the garage so we created an area to kick off shoes and hang backpacks as well as the laundry.
Idées déco pour une petite buanderie parallèle craftsman multi-usage avec un évier encastré, un placard à porte shaker, des portes de placard blanches, un plan de travail en bois, un mur gris, un sol en carrelage de porcelaine et des machines côte à côte.
Idées déco pour une petite buanderie parallèle craftsman multi-usage avec un évier encastré, un placard à porte shaker, des portes de placard blanches, un plan de travail en bois, un mur gris, un sol en carrelage de porcelaine et des machines côte à côte.

These minimalist custom cabinets keep the modern theme rolling throughout the home and into the laundry room.
Built by custom home builders TailorCraft Builders in Annapolis, MD.
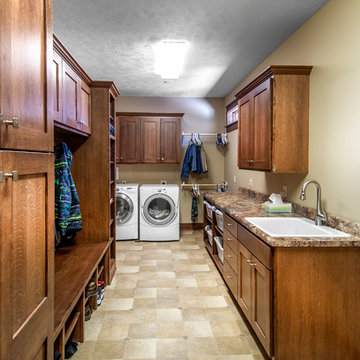
Alan Jackson - Jackson Studios
Exemple d'une buanderie parallèle craftsman en bois foncé multi-usage et de taille moyenne avec un placard à porte shaker, un plan de travail en stratifié, un mur beige, un sol en carrelage de porcelaine, des machines côte à côte et un évier posé.
Exemple d'une buanderie parallèle craftsman en bois foncé multi-usage et de taille moyenne avec un placard à porte shaker, un plan de travail en stratifié, un mur beige, un sol en carrelage de porcelaine, des machines côte à côte et un évier posé.

Réalisation d'une très grande buanderie parallèle craftsman multi-usage avec un évier posé, un placard à porte shaker, des portes de placard grises, un plan de travail en stratifié, un mur gris, un sol en carrelage de porcelaine, des machines côte à côte, un sol gris et un plan de travail blanc.

Inspiration pour une buanderie parallèle craftsman multi-usage et de taille moyenne avec un évier encastré, un placard avec porte à panneau surélevé, des portes de placard marrons, un plan de travail en onyx, un mur bleu, un sol en carrelage de porcelaine, des machines côte à côte, un sol bleu, plan de travail noir, un plafond en papier peint, du papier peint, une crédence noire et une crédence en marbre.

Settled on a hillside in Sunol, where the cows come to graze at dawn, lies a brand new custom home that looks like it has been there for a hundred years – in a good way. Our clients came to us with an architect's house plans, but needed a builder to make their dream home come to life. In true Ridgecrest fashion, we ended up redesigning the entire home inside and out - creating what we now call the Sunol Homestead. A multitude of details came together to give us the perfect mix of a traditional Craftsman with modern amenities. We commissioned a local stone mason to hand-place every river stone on the exterior of the house - no veneer here. Floor to ceiling window and doors lead out to the wrap-around porch to let in beautiful natural light, while the custom stained wood floors and trim exude warmth and richness. Every detail of this meticulously designed residence reflects a commitment to quality and comfort, making it a haven for those seeking a harmonious balance between refined living and the peaceful serenity of Sunol's idyllic landscape.

The decorative glass on the door, tile floor and floor to ceiling cabinets really bring a charm to this laundry room and all come together nicely.
Photo Credit: Meyer Design
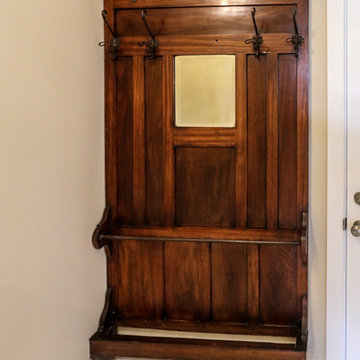
DJK Custom Homes
Cette photo montre une buanderie craftsman multi-usage et de taille moyenne avec un mur beige, un sol en carrelage de porcelaine et des machines côte à côte.
Cette photo montre une buanderie craftsman multi-usage et de taille moyenne avec un mur beige, un sol en carrelage de porcelaine et des machines côte à côte.

Attic laundry with skylights, black and white tile, yellow accents, and hex tile floor.
Cette image montre une buanderie craftsman en U dédiée et de taille moyenne avec un évier de ferme, un placard à porte shaker, des portes de placard jaunes, une crédence blanche, un mur gris, un sol en carrelage de porcelaine, un plan de travail blanc, un plafond voûté, un plan de travail en quartz modifié et une crédence en quartz modifié.
Cette image montre une buanderie craftsman en U dédiée et de taille moyenne avec un évier de ferme, un placard à porte shaker, des portes de placard jaunes, une crédence blanche, un mur gris, un sol en carrelage de porcelaine, un plan de travail blanc, un plafond voûté, un plan de travail en quartz modifié et une crédence en quartz modifié.
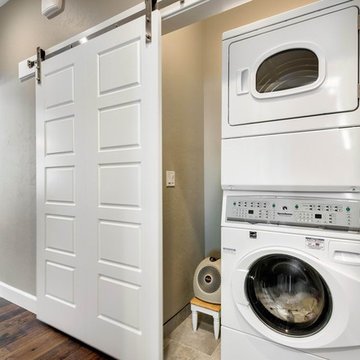
Idée de décoration pour une petite buanderie linéaire craftsman avec un placard, un mur gris, un sol en carrelage de porcelaine et des machines superposées.
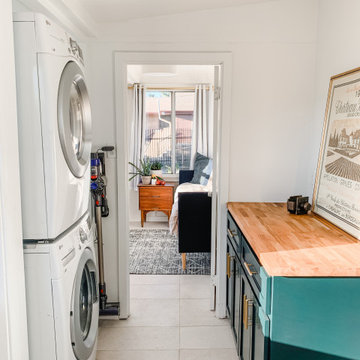
Laundry room with custom cabinet
Inspiration pour une petite buanderie parallèle craftsman dédiée avec un placard à porte shaker, des portes de placards vertess, un plan de travail en bois, un mur blanc, un sol en carrelage de porcelaine, des machines superposées et un sol gris.
Inspiration pour une petite buanderie parallèle craftsman dédiée avec un placard à porte shaker, des portes de placards vertess, un plan de travail en bois, un mur blanc, un sol en carrelage de porcelaine, des machines superposées et un sol gris.

Exemple d'une grande buanderie parallèle craftsman dédiée avec un évier encastré, un placard avec porte à panneau surélevé, des portes de placard blanches, un plan de travail en quartz, une crédence blanche, une crédence en quartz modifié, un mur blanc, un sol en carrelage de porcelaine, des machines côte à côte, un sol gris et un plan de travail blanc.

A lovely basement laundry room with a small kitchenette combines two of the most popular rooms in a home. The location allows for separation from the rest of the home and in elegant style: exposed ceilings, custom cabinetry, and ample space for making laundry a fun activity. Photo credit: Sean Carter Photography.

Large Mudroom
Cette image montre une grande buanderie parallèle craftsman multi-usage avec un évier posé, un placard à porte shaker, des portes de placard grises, un plan de travail en granite, un mur gris, un sol en carrelage de porcelaine, des machines côte à côte et un sol multicolore.
Cette image montre une grande buanderie parallèle craftsman multi-usage avec un évier posé, un placard à porte shaker, des portes de placard grises, un plan de travail en granite, un mur gris, un sol en carrelage de porcelaine, des machines côte à côte et un sol multicolore.
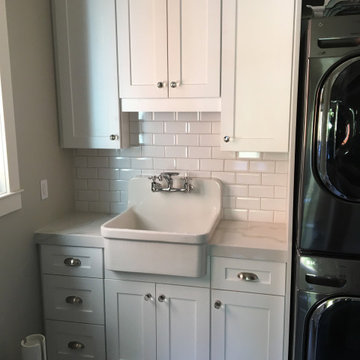
White shaker style laundry room with beveled ceramic subway tile backsplash, deep Kohler farmhouse sink, 6CM Quartz mitered counters, and stacked washer/dryer.
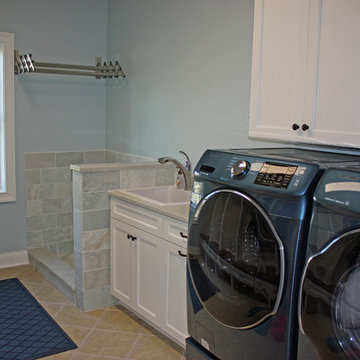
The dog wash in the laundry room. Perfect for their dogs! The telescoping clothes rack allows for wet clothes to drip dry over the dog wash.
Idées déco pour une grande buanderie linéaire craftsman multi-usage avec un évier posé, un placard avec porte à panneau encastré, des portes de placard blanches, un plan de travail en granite, un sol en carrelage de porcelaine, des machines dissimulées, un sol beige et un mur gris.
Idées déco pour une grande buanderie linéaire craftsman multi-usage avec un évier posé, un placard avec porte à panneau encastré, des portes de placard blanches, un plan de travail en granite, un sol en carrelage de porcelaine, des machines dissimulées, un sol beige et un mur gris.

With the original, unfinished laundry room located in the enclosed porch with plywood subflooring and bare shiplap on the walls, our client was ready for a change.
To create a functional size laundry/utility room, Blackline Renovations repurposed part of the enclosed porch and slightly expanded into the original kitchen footprint. With a small space to work with, form and function was paramount. Blackline Renovations’ creative solution involved carefully designing an efficient layout with accessible storage. The laundry room was thus designed with floor-to-ceiling cabinetry and a stacked washer/dryer to provide enough space for a folding station and drying area. The lower cabinet beneath the drying area was even customized to conceal and store a cat litter box. Every square inch was wisely utilized to maximize this small space.
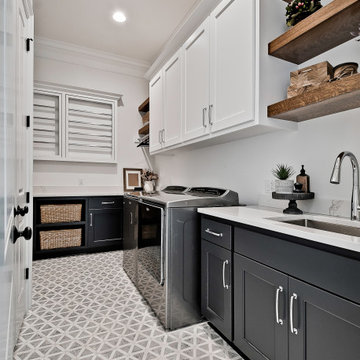
Aménagement d'une grande buanderie parallèle craftsman dédiée avec un évier encastré, un placard avec porte à panneau surélevé, des portes de placard blanches, un plan de travail en quartz, une crédence blanche, une crédence en quartz modifié, un mur blanc, un sol en carrelage de porcelaine, des machines côte à côte, un sol gris et un plan de travail blanc.
Idées déco de buanderies craftsman avec un sol en carrelage de porcelaine
1