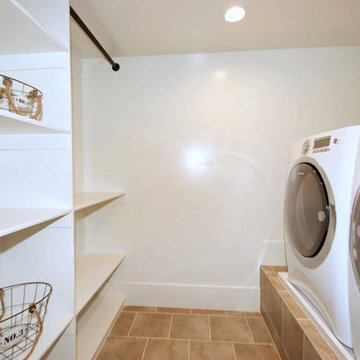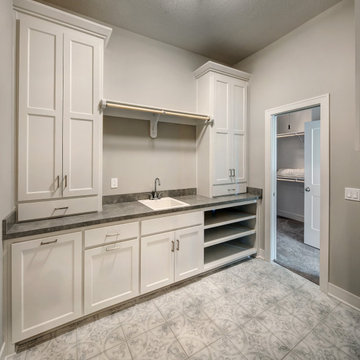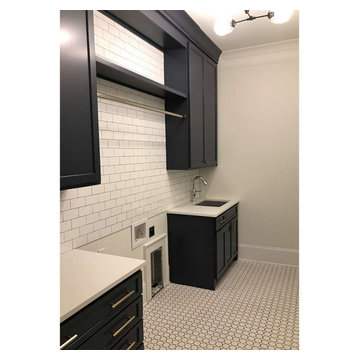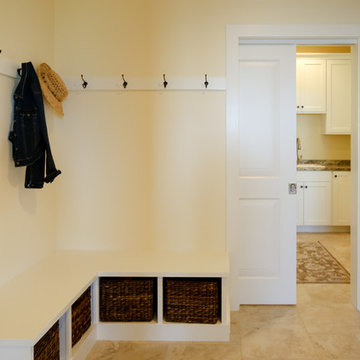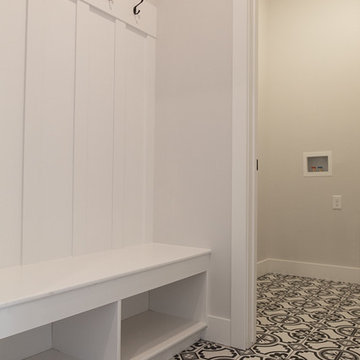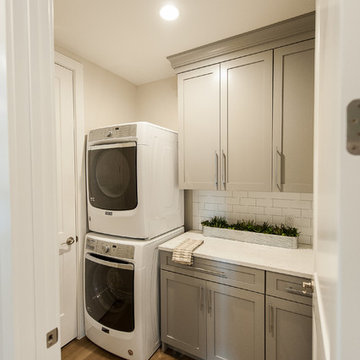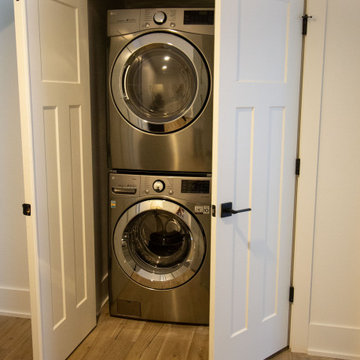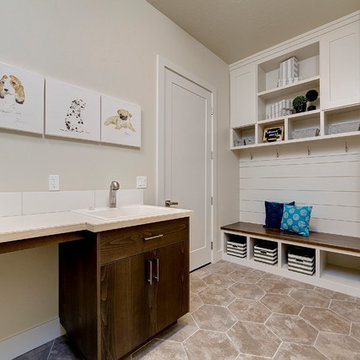Idées déco de buanderies craftsman beiges
Trier par :
Budget
Trier par:Populaires du jour
101 - 120 sur 772 photos
1 sur 3
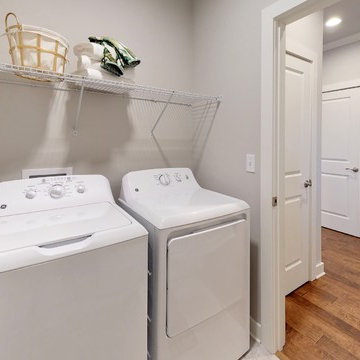
Idée de décoration pour une buanderie linéaire craftsman de taille moyenne avec un mur gris, un sol en bois brun, des machines côte à côte, un sol marron et un placard.
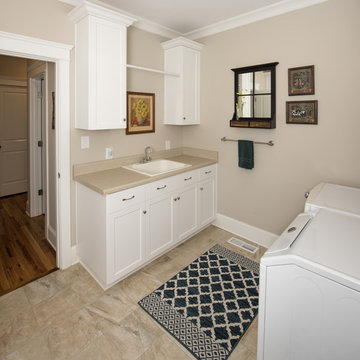
Multiple arches and shed dormers create a welcoming exterior for this updated floor plan. The dormers above give an open feel to the foyer and second floor landing, which in turn looks out over the two-story great room. A single dining space is defined by a sole column, while walls filled with windows offer exceptional views. A full master suite and over-sized utility room complete the main floor, while twin bedrooms and a large bonus room are found upstairs. This plan offers the popular courtyard style and also features a 412 sq. ft. bonus room that is not included in the total square footage. Outdoor living is fun on the screen porch with skylights. The conveniently located utility room is great for a busy family.
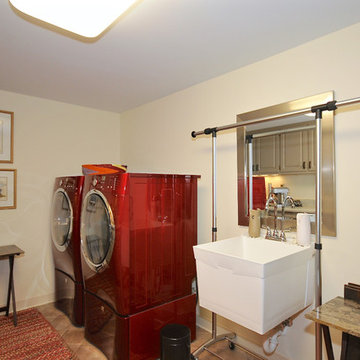
floor-Armstrong VCT "Safety Zone" Earth Stone
counter- Wilsonart laminate "Italian White Di Pesco", Antique Finish
cabinets- refurbished from kitchen, painted Sherwin Williams "Morris Room Grey"
Rugs- handmade braided chenille, Capel Rugs
walls- Sherwin Williams "White Hyacinth"
ceiling light- SMC Cloud
cabinet hardware- Amerock
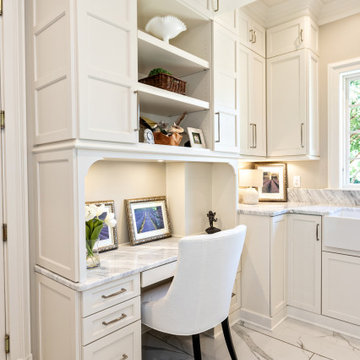
Home office space created in this spacious laundry room.
Idée de décoration pour une buanderie craftsman.
Idée de décoration pour une buanderie craftsman.
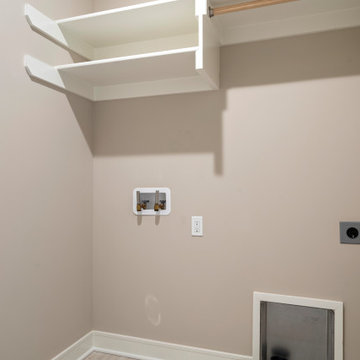
Aménagement d'une buanderie craftsman dédiée avec un placard sans porte et des machines côte à côte.
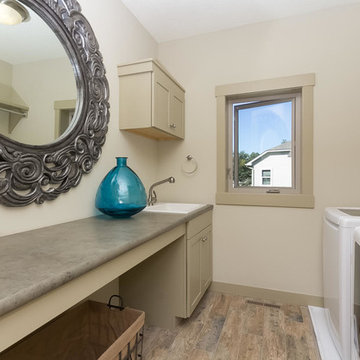
Loop Photography
Inspiration pour une buanderie parallèle craftsman multi-usage avec un évier utilitaire, un placard à porte shaker, un plan de travail en stratifié, un mur gris, un sol en carrelage de porcelaine et des machines côte à côte.
Inspiration pour une buanderie parallèle craftsman multi-usage avec un évier utilitaire, un placard à porte shaker, un plan de travail en stratifié, un mur gris, un sol en carrelage de porcelaine et des machines côte à côte.
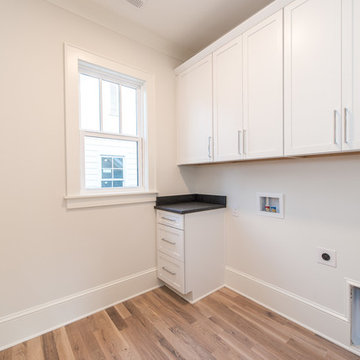
Exemple d'une buanderie linéaire craftsman dédiée et de taille moyenne avec un mur blanc, parquet clair, des machines côte à côte et un sol beige.
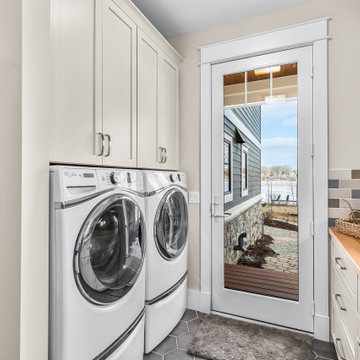
Aménagement d'une grande buanderie parallèle craftsman multi-usage avec un évier posé, un placard à porte shaker, des portes de placard blanches, un plan de travail en bois, une crédence multicolore, une crédence en carreau de verre, un mur beige, un sol en carrelage de porcelaine, des machines côte à côte, un sol gris et un plan de travail marron.
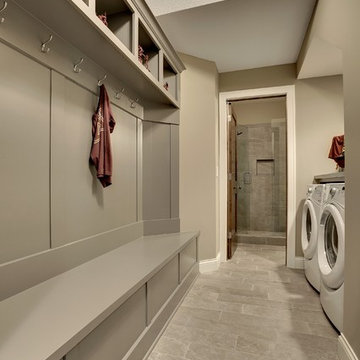
With an indoor basketball court, and a no-holds-barred floor plan, we're calling Exclusive House Plan 73356HS "Big Daddy".
Ready when you are! Where do YOU want to play indoor hoops in your own home?
Specs-at-a-glance
5 beds
4.5 baths
6,300+ sq. ft.
Includes an indoor basketball court
Plans: http://bit.ly/73356hs
#readywhenyouare
#houseplan
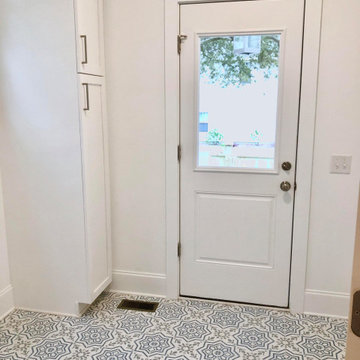
Réalisation d'une buanderie linéaire craftsman multi-usage et de taille moyenne avec un placard à porte shaker, des portes de placard blanches, un mur blanc, un sol en carrelage de céramique, des machines côte à côte et un sol bleu.
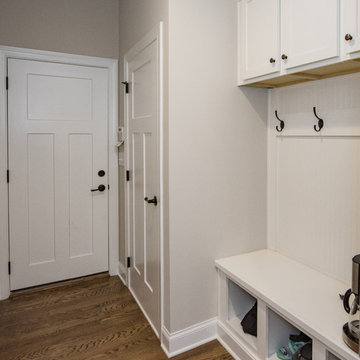
A front porch and rear deck merge indoor/outdoor living. Columns and ceiling treatments define rooms without enclosing space, adding to the open, airy floorplan. A bay window expands the breakfast nook, while a serving bar connects the kitchen to the great room, providing a place for quick meals and conversation.
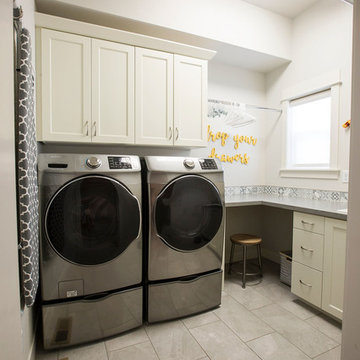
Photo Credit-Sunny Brook Photography
Aménagement d'une buanderie craftsman en L dédiée et de taille moyenne avec un évier encastré, un placard avec porte à panneau encastré, des portes de placard blanches, un plan de travail en stratifié, un mur blanc, un sol en carrelage de céramique, des machines côte à côte, un sol multicolore et un plan de travail gris.
Aménagement d'une buanderie craftsman en L dédiée et de taille moyenne avec un évier encastré, un placard avec porte à panneau encastré, des portes de placard blanches, un plan de travail en stratifié, un mur blanc, un sol en carrelage de céramique, des machines côte à côte, un sol multicolore et un plan de travail gris.
Idées déco de buanderies craftsman beiges
6
