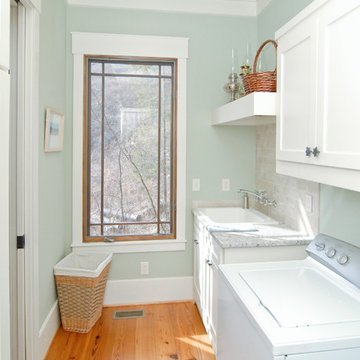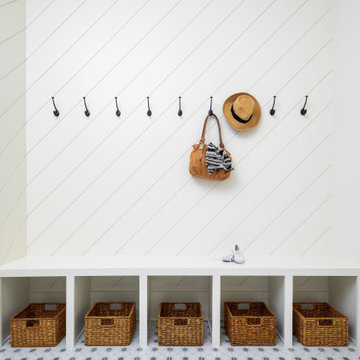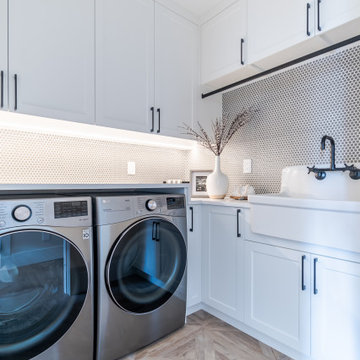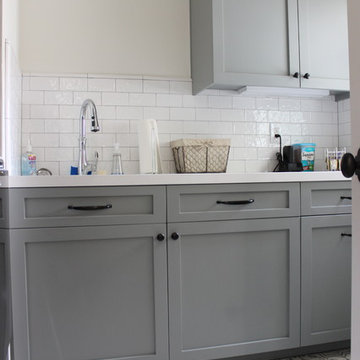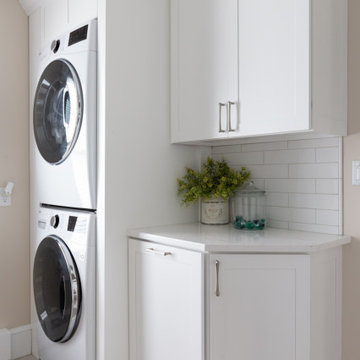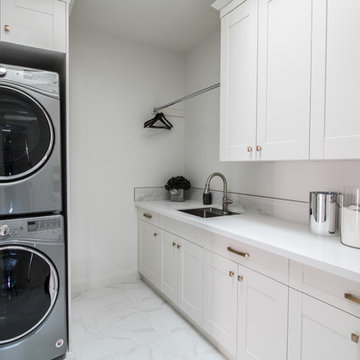Idées déco de buanderies craftsman blanches
Trier par :
Budget
Trier par:Populaires du jour
121 - 140 sur 967 photos
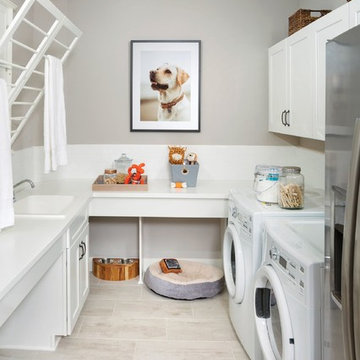
The Avondale Model by David Weekley Homes in The Colony at Twenty Mile in Nocatee.
Idée de décoration pour une buanderie craftsman.
Idée de décoration pour une buanderie craftsman.
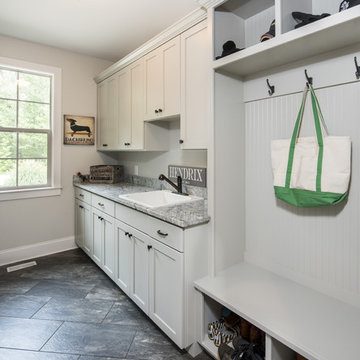
Mixed materials and arches create rich texture in this European style home plan. This design features a large, single dining area that is open directly into the great room and kitchen, where a square island and nearby pantry optimize workspace. A side entry garage includes a side door for outside access and an enlarged utility/mud room features adjacent space for pet food and water bowls. Multiple porches are accessed from the dining room, great room, and master suite of this home plan.
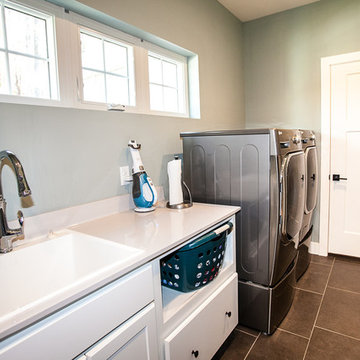
Craftsman Home Wildwood, Missouri
This custom built Craftsman style home is located in the Glencoe / Wildwood, Missouri area. The 1 1/2 story home features an open floor plan that is light and bright, with custom craftsman details throughout that give each room a sense of warmth. At 2,600 square feet, the home was designed with the couple and their children in mind – offering flexible space, play areas, and highly durable materials that would stand up to an active lifestyle with growing kids.
Our clients chose the 3+ acre property in the Oak Creek Estates area of Wildwood to build their new home, in part due to its location in the Rockwood School District, but also because of the peaceful privacy and gorgeous views of the Meramec Valley.
Features of this Wildwood custom home include:
Luxury & custom details
1 1/2 story floor plan with main floor master suite
Custom cabinetry in kitchen, mud room and pantry
Farm sink with metal pedestal
Floating shelves in kitchen area
Mirage Foxwood Maple flooring throughout the main floor
White Vermont Granite countertops in kitchen
Walnut countertop in kitchen island
Astria Scorpio Direct-Vent gas fireplace
Cultured marble in guest bath
High Performance features
Professional grade GE Monogram appliances (ENERGY STAR Certified)
Evergrain composite decking in Weatherwood
ENERGY STAR Certified Andersen Windows
Craftsman Styling
Douglas fir timber accent at the entrance
Clopay Gallery Collection garage door
New Heritage Series Winslow 3-panel doors with shaker styling
Oil Rubbed Bronze lanterns & light fixtures from the Hinkley Lighting Manhattan line
Stonewood Cerris Tile in Master Bedroom
Hibbs Homes
http://hibbshomes.com/custom-home-builders-st-louis/st-louis-custom-homes-portfolio/custom-home-construction-wildwood-missouri/
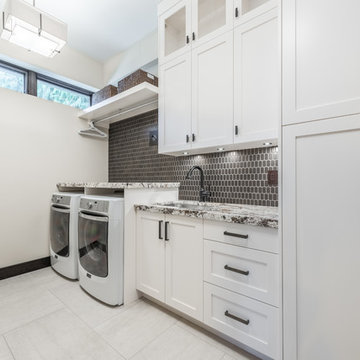
Clean white lines and sparkling finishes invite you into a space where laundry day could feel like a holiday. The large format tiles are exquisitely installed in a classic herringbone pattern, while the hexagonal tiles of the backsplash add texture and perfectly balance the darks and lights of the space.
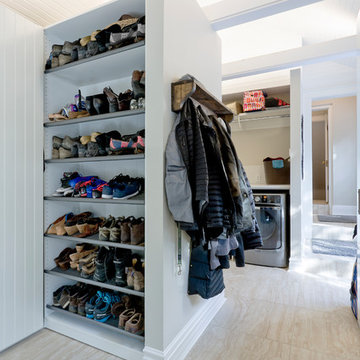
Idées déco pour une grande buanderie craftsman en U multi-usage avec un placard à porte shaker, des portes de placard blanches, un plan de travail en quartz, un mur beige, un sol en carrelage de céramique et un sol beige.
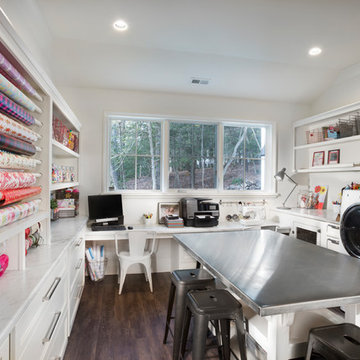
This beautiful luxury home offers a tucked-back location nestled next to woods, creating a serene outdoor atmosphere. The custom-made double entry doors feel grand as you enter the flagstone foyer. Shiplap wall and ceiling details sprinkled throughout the home create a warm texture palette against the neutral colored walls. The brick mudroom floor is as beautiful as it is functional. The open kitchen looks out to large dining room windows, displaying nature’s beauty outside. Downstairs, the Terrace Level is a place to gather at the bar and cozy up in front of the fireplace to watch the game. Adjacent to the bar is a game room, the perfect place to let loose and partake in some friendly competition. The back yard fire pit and rock water feature create a restful outdoor destination.
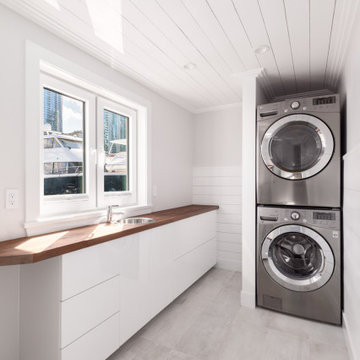
Réalisation d'une buanderie linéaire craftsman multi-usage et de taille moyenne avec un évier posé, un placard à porte plane, des portes de placard blanches, un plan de travail en bois, un mur blanc, un sol en carrelage de porcelaine, des machines superposées, un sol gris et un plan de travail marron.

Exemple d'une buanderie parallèle craftsman dédiée et de taille moyenne avec un évier de ferme, un placard à porte shaker, des portes de placard bleues, un plan de travail en granite, une crédence blanche, une crédence en lambris de bois, un mur gris, un sol en brique, des machines côte à côte, un sol marron et un plan de travail beige.
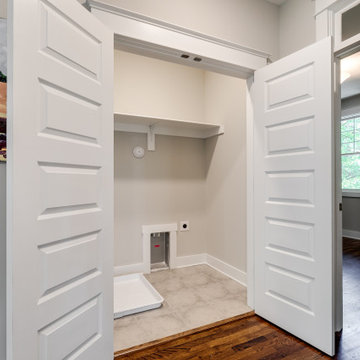
Welcome to 3226 Hanes Avenue in the burgeoning Brookland Park Neighborhood of Richmond’s historic Northside. Designed and built by Richmond Hill Design + Build, this unbelievable rendition of the American Four Square was built to the highest standard, while paying homage to the past and delivering a new floor plan that suits today’s way of life! This home features over 2,400 sq. feet of living space, a wraparound front porch & fenced yard with a patio from which to enjoy the outdoors. A grand foyer greets you and showcases the beautiful oak floors, built in window seat/storage and 1st floor powder room. Through the french doors is a bright office with board and batten wainscoting. The living room features crown molding, glass pocket doors and opens to the kitchen. The kitchen boasts white shaker-style cabinetry, designer light fixtures, granite countertops, pantry, and pass through with view of the dining room addition and backyard. Upstairs are 4 bedrooms, a full bath and laundry area. The master bedroom has a gorgeous en-suite with his/her vanity, tiled shower with glass enclosure and a custom closet. This beautiful home was restored to be enjoyed and stand the test of time.

Cette image montre une buanderie linéaire craftsman dédiée et de taille moyenne avec un évier utilitaire, un placard à porte plane, des portes de placard grises, un plan de travail en stratifié, un mur gris, un sol en carrelage de céramique, des machines côte à côte, un plan de travail blanc et un sol gris.
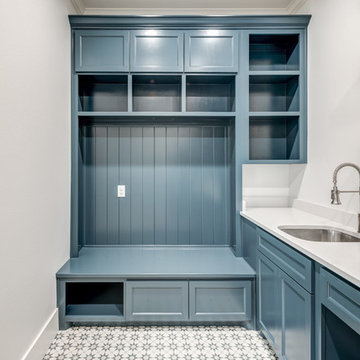
Exemple d'une buanderie craftsman en L multi-usage avec un évier encastré, un placard à porte shaker, des portes de placard bleues, un plan de travail en quartz modifié, un mur blanc, sol en béton ciré, des machines côte à côte et un sol gris.
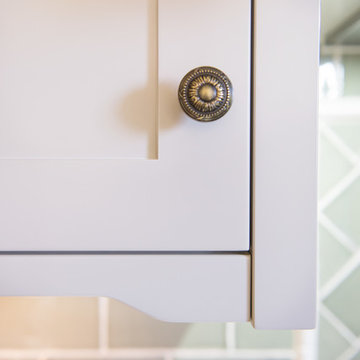
Adrienne Bizzarri Photography
Réalisation d'une grande buanderie parallèle craftsman dédiée avec un évier encastré, un placard à porte shaker, des portes de placard beiges, un plan de travail en bois, une crédence verte, une crédence en céramique, un sol en bois brun, un mur beige et des machines côte à côte.
Réalisation d'une grande buanderie parallèle craftsman dédiée avec un évier encastré, un placard à porte shaker, des portes de placard beiges, un plan de travail en bois, une crédence verte, une crédence en céramique, un sol en bois brun, un mur beige et des machines côte à côte.
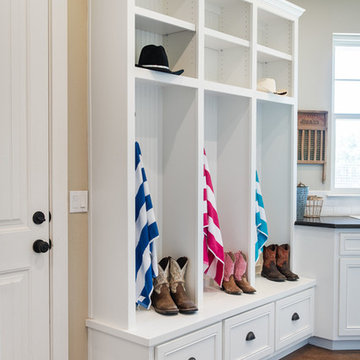
Design: J. Bryant Boyd, Design-Build,
Construction: J. Bryant Boyd, Design-Build,
Photography: Carlos Barron Photography
This craftsman style ranch home was designed with family in mind. The large kitchen, dining area, and living room create a relaxing open floor plan for family and friends. A fun and functional school room is framed by rustic barn doors just off the kitchen and dining area. A cool and comfortable screened in patio overlooks the larger outdoor patio complete with fire pit for the cooler Texas evenings. A large circular driveway is also home to a basketball court where the kids can enjoy a competitive game when not out exploring the 8.5 acres of their hill country home site. Custom designed and built by J. Bryant Boyd, Architect and Design-Build.
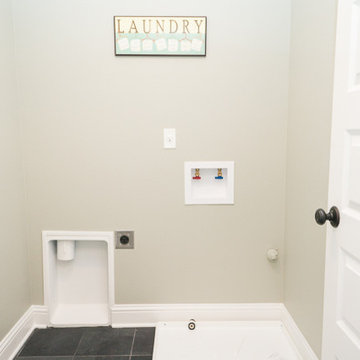
Jason Walchli
Cette image montre une buanderie linéaire craftsman dédiée et de taille moyenne avec un mur beige, un sol en ardoise et des machines côte à côte.
Cette image montre une buanderie linéaire craftsman dédiée et de taille moyenne avec un mur beige, un sol en ardoise et des machines côte à côte.
Idées déco de buanderies craftsman blanches
7
