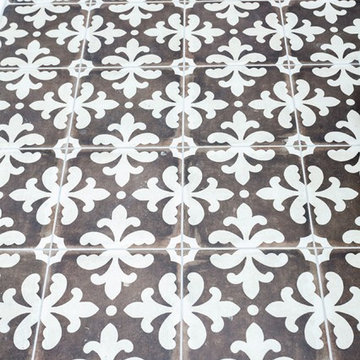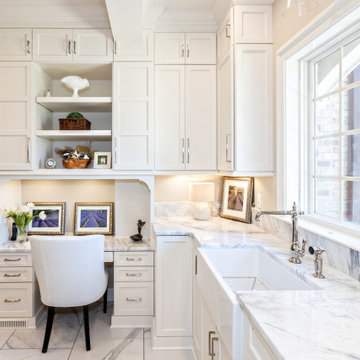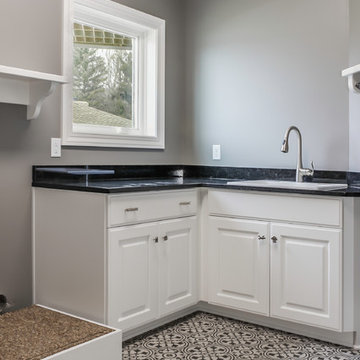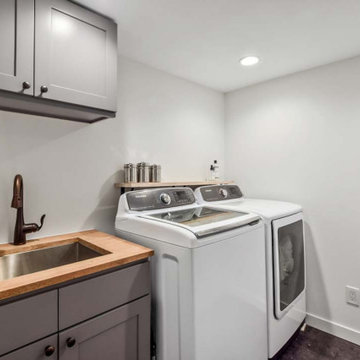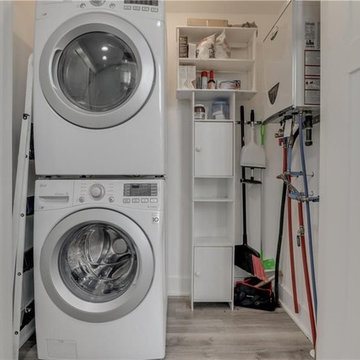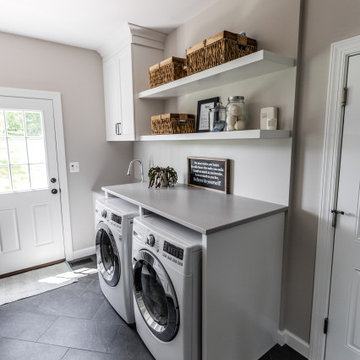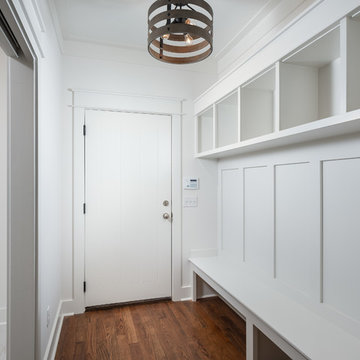Idées déco de buanderies craftsman blanches
Trier par :
Budget
Trier par:Populaires du jour
141 - 160 sur 972 photos
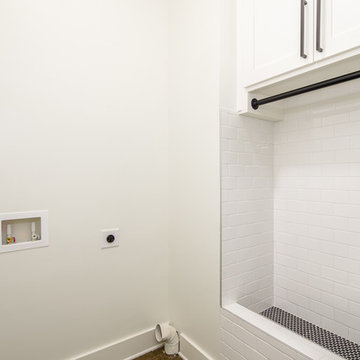
Pet washing station inside laundry room!
Idée de décoration pour une buanderie craftsman dédiée et de taille moyenne avec un mur blanc.
Idée de décoration pour une buanderie craftsman dédiée et de taille moyenne avec un mur blanc.
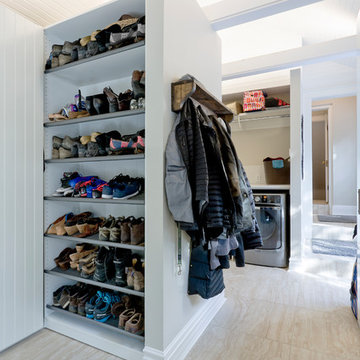
Idées déco pour une grande buanderie craftsman en U multi-usage avec un placard à porte shaker, des portes de placard blanches, un plan de travail en quartz, un mur beige, un sol en carrelage de céramique et un sol beige.
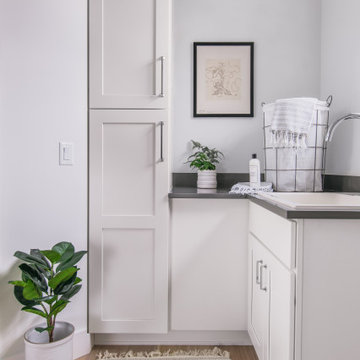
Réalisation d'une buanderie craftsman en U dédiée et de taille moyenne avec un évier utilitaire, un placard à porte shaker, des portes de placard blanches, un plan de travail en quartz modifié, un mur blanc, parquet clair, des machines côte à côte, un sol beige et un plan de travail gris.
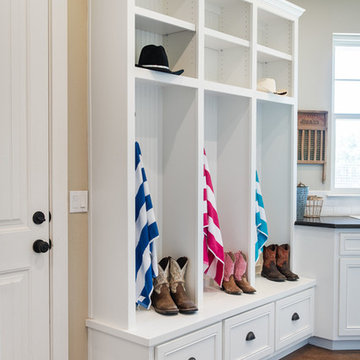
Design: J. Bryant Boyd, Design-Build,
Construction: J. Bryant Boyd, Design-Build,
Photography: Carlos Barron Photography
This craftsman style ranch home was designed with family in mind. The large kitchen, dining area, and living room create a relaxing open floor plan for family and friends. A fun and functional school room is framed by rustic barn doors just off the kitchen and dining area. A cool and comfortable screened in patio overlooks the larger outdoor patio complete with fire pit for the cooler Texas evenings. A large circular driveway is also home to a basketball court where the kids can enjoy a competitive game when not out exploring the 8.5 acres of their hill country home site. Custom designed and built by J. Bryant Boyd, Architect and Design-Build.
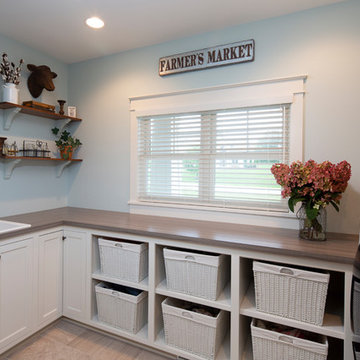
Light blue and malt beige decorate this cheerful laundry room with a white millwork cased window. Inset flat panel cabinets and open shelving provide proper storage. Venetian bronze faucet on a drop in utility sink with a farm style hanging goose neck light fixture. (Ryan Hainey)
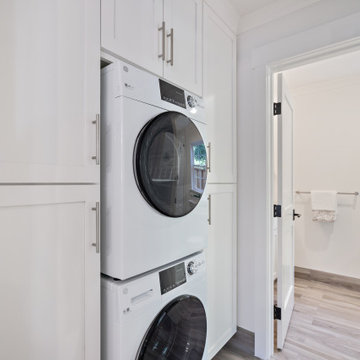
2019 -- Complete re-design and re-build of this 1,600 square foot home including a brand new 600 square foot Guest House located in the Willow Glen neighborhood of San Jose, CA.
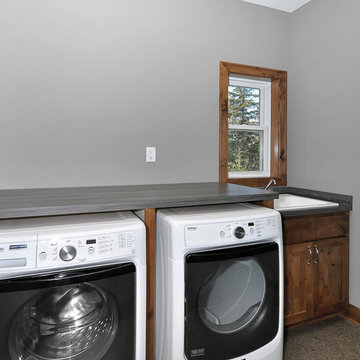
Custom rambler in Carver, MN by JPC Custom Homes, Inc
Photography by Boulevard Photography, St. Michael MN
Cette photo montre une buanderie craftsman.
Cette photo montre une buanderie craftsman.
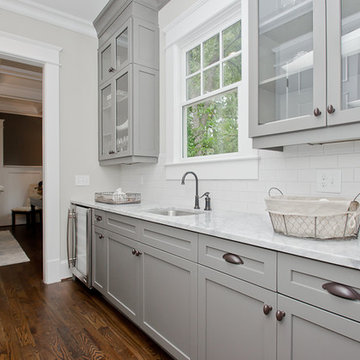
A butlers pantry complete with wine cooler and full size sink is a wonderful feature. This space is not just functional but also adds value to any home. When staging the glass door cabinets I made sure the items were large using white and glass accessories to complement the subway tile and countertop.
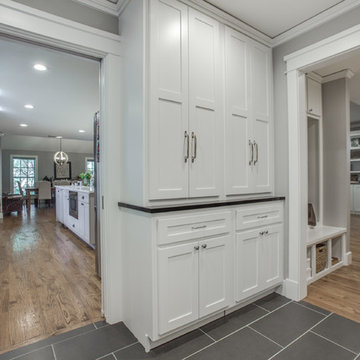
Aménagement d'une buanderie craftsman en L multi-usage avec un évier encastré, un placard à porte shaker, des portes de placard blanches, un plan de travail en quartz modifié, un mur gris, un sol en carrelage de porcelaine et des machines côte à côte.
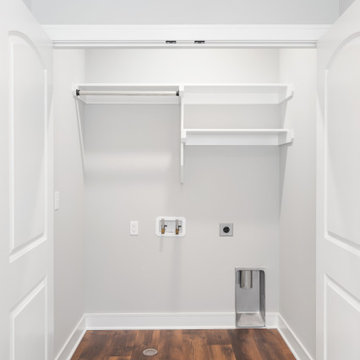
Cette photo montre une petite buanderie linéaire craftsman avec un placard et des machines côte à côte.
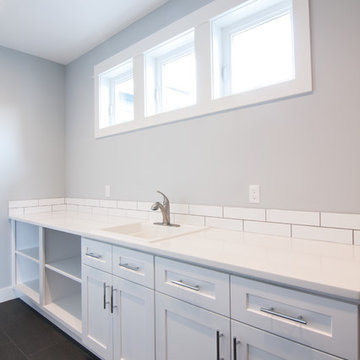
Becky Pospical
This home features 2 laundry rooms. One on main floor and a second one on the upper floor.
Idées déco pour une grande buanderie parallèle craftsman dédiée avec un évier posé, un placard à porte shaker, des portes de placard blanches, un plan de travail en quartz modifié, un mur bleu, un sol en ardoise, des machines côte à côte et un sol noir.
Idées déco pour une grande buanderie parallèle craftsman dédiée avec un évier posé, un placard à porte shaker, des portes de placard blanches, un plan de travail en quartz modifié, un mur bleu, un sol en ardoise, des machines côte à côte et un sol noir.
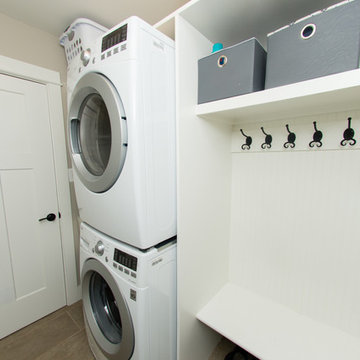
A laundry/mud room
Photography by Leigh Ann Saperstone
Réalisation d'une buanderie craftsman en L de taille moyenne et dédiée avec un placard sans porte, un mur beige, un sol en carrelage de porcelaine et des machines superposées.
Réalisation d'une buanderie craftsman en L de taille moyenne et dédiée avec un placard sans porte, un mur beige, un sol en carrelage de porcelaine et des machines superposées.
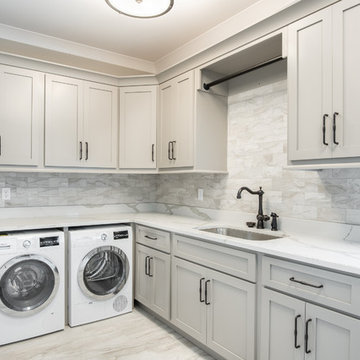
Stone and stucco combine with multiple gable peaks and an impressive, front entry to create stunning curb appeal for this European house plan. The grand foyer greets visitors on the inside, while the dining room and bedroom/study flank the foyer on both sides. Further along, the great room includes a cathedral ceiling, porch access and wall of windows to view outdoor scenery. The breakfast room and kitchen are also open to the great room and one another, simplifying mealtime. On the other side of the house plan, a large master suite was designed to pamper the homeowner. A bowed sitting area grants extra space in the bedroom, while the luxurious master bath features a corner shower, large soaking tub, his-and-her vanities and private privy. In the basement are three bedrooms, each with their own full bath, an added treat! A large rec room with fireplace completes the basement and provides an additional gathering space in the house plan.
Idées déco de buanderies craftsman blanches
8
