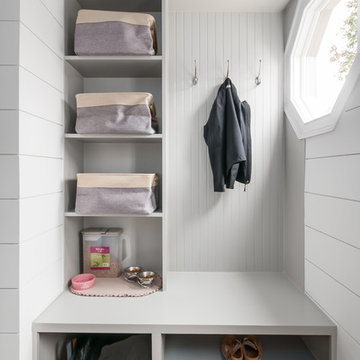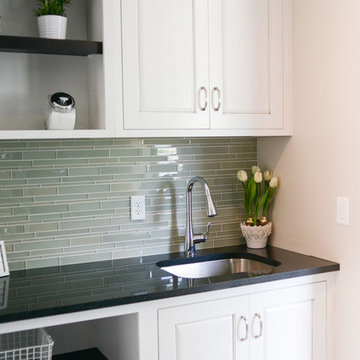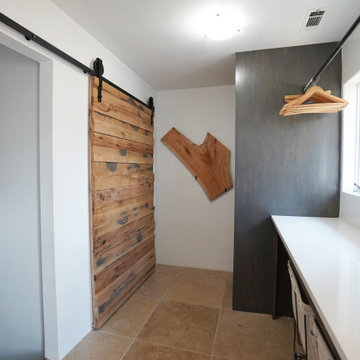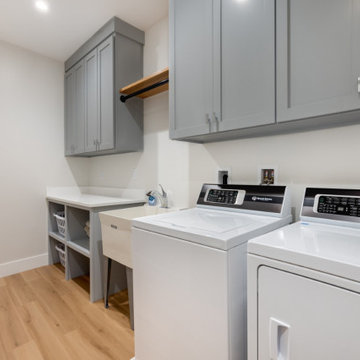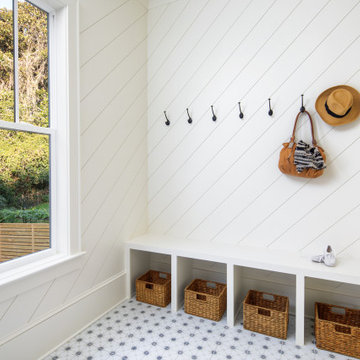Idées déco de buanderies craftsman blanches
Trier par :
Budget
Trier par:Populaires du jour
1 - 20 sur 970 photos
1 sur 3
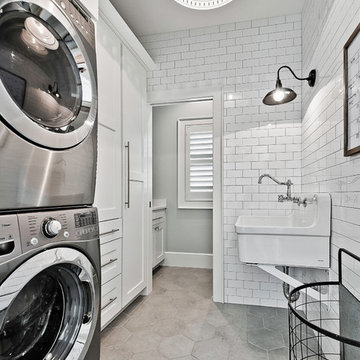
Aménagement d'une buanderie linéaire craftsman dédiée et de taille moyenne avec un évier utilitaire, des portes de placard blanches, un mur blanc, un sol en carrelage de céramique, des machines superposées et un placard à porte shaker.

1919 Bungalow remodel. Design by Meriwether Felt, photos by Susan Gilmore
Exemple d'une petite buanderie craftsman avec un mur jaune, des machines côte à côte, des portes de placard blanches, un plan de travail en bois et sol en béton ciré.
Exemple d'une petite buanderie craftsman avec un mur jaune, des machines côte à côte, des portes de placard blanches, un plan de travail en bois et sol en béton ciré.

A multi-purpose laundry room that keeps your house clean and you organized! To see more of the Lane floor plan visit: www.gomsh.com/the-lane
Photo by: Bryan Chavez
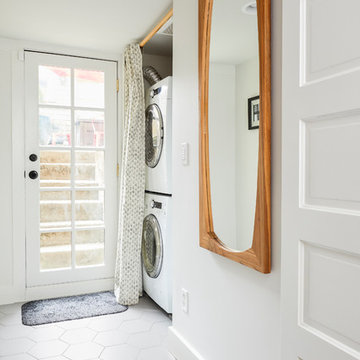
© Cindy Apple Photography
Exemple d'une buanderie craftsman avec un mur blanc, un sol en carrelage de céramique, un sol blanc, un placard et des machines superposées.
Exemple d'une buanderie craftsman avec un mur blanc, un sol en carrelage de céramique, un sol blanc, un placard et des machines superposées.

Sarah Shields Photography
Cette image montre une buanderie parallèle craftsman dédiée et de taille moyenne avec un placard à porte shaker, des portes de placards vertess, plan de travail en marbre, un mur blanc, des machines côte à côte, sol en béton ciré et un évier encastré.
Cette image montre une buanderie parallèle craftsman dédiée et de taille moyenne avec un placard à porte shaker, des portes de placards vertess, plan de travail en marbre, un mur blanc, des machines côte à côte, sol en béton ciré et un évier encastré.

Cette image montre une buanderie linéaire craftsman dédiée et de taille moyenne avec un évier utilitaire, un placard à porte plane, des portes de placard grises, un plan de travail en stratifié, un mur gris, un sol en carrelage de céramique, des machines côte à côte, un plan de travail blanc et un sol gris.
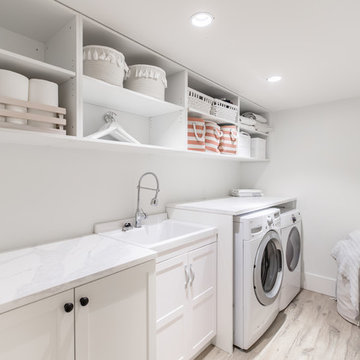
Cette image montre une buanderie linéaire craftsman dédiée et de taille moyenne avec un évier utilitaire, un placard avec porte à panneau encastré, des portes de placard blanches, un plan de travail en quartz, un mur blanc, un sol en carrelage de porcelaine, des machines côte à côte, un sol gris et un plan de travail blanc.
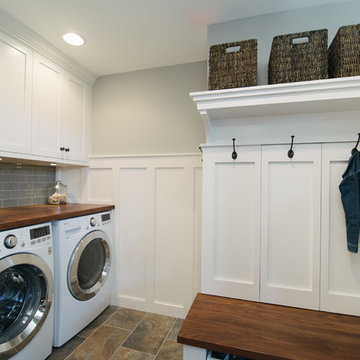
Hidden cabinets maximize storage behind this bench seat. Baskets are a great catch-all for winter gloves, shin guards, dog leashes and everything else in a family's active lifestyle.
Photo by Labra Design Build.
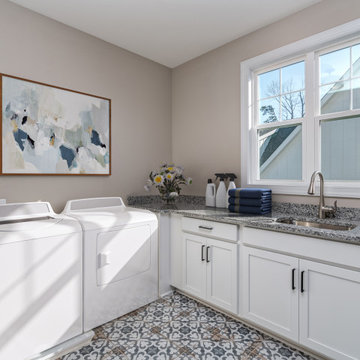
This small-footprint home is designed with family living in mind. The master suite and three bedrooms are upstairs, with an oversized utility room nearby. A bonus attic is above with an abundance of space for a theater or game room. The main floor is thoughtfully arranged with an island kitchen that accesses a butler's pantry and storage pantry on the way to the dining room. Cozy and inviting, the great room offers a fireplace, coffered ceiling, and entry to the rear porch. A bedroom/study is perfect for a guest suite or office and a mud room is ideal for dropping bags and coats.
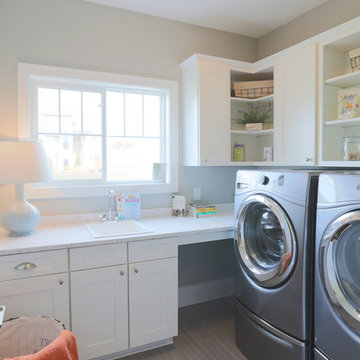
Ray Guansing
Exemple d'une buanderie craftsman en L dédiée et de taille moyenne avec un placard à porte shaker et des portes de placard blanches.
Exemple d'une buanderie craftsman en L dédiée et de taille moyenne avec un placard à porte shaker et des portes de placard blanches.

The laundry room was a major transformation that needed to occur, once a dark and gloomy dungeon is now a bright, and whimsical room that would make anyone be happy, doing the household chore of laundry. The Havana Ornate Silver tile flooring and Ice White backsplash tile translated nicely against the custom cabinetry. To accommodate the newest furriest member of the family, a hidden custom litter box pull-out was included in the cabinetry and cute cat door that would allow the new kitten to get in and out through its very own passageway.
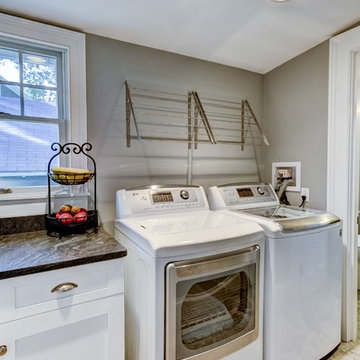
What a great place to do laundry! RI Kitchen & Bath designed this room with function in mind.
Cette photo montre une buanderie parallèle craftsman multi-usage et de taille moyenne avec un placard à porte shaker, des portes de placard blanches, un plan de travail en granite, un mur gris, un sol en carrelage de porcelaine et des machines côte à côte.
Cette photo montre une buanderie parallèle craftsman multi-usage et de taille moyenne avec un placard à porte shaker, des portes de placard blanches, un plan de travail en granite, un mur gris, un sol en carrelage de porcelaine et des machines côte à côte.
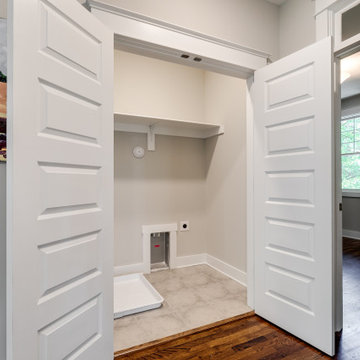
Welcome to 3226 Hanes Avenue in the burgeoning Brookland Park Neighborhood of Richmond’s historic Northside. Designed and built by Richmond Hill Design + Build, this unbelievable rendition of the American Four Square was built to the highest standard, while paying homage to the past and delivering a new floor plan that suits today’s way of life! This home features over 2,400 sq. feet of living space, a wraparound front porch & fenced yard with a patio from which to enjoy the outdoors. A grand foyer greets you and showcases the beautiful oak floors, built in window seat/storage and 1st floor powder room. Through the french doors is a bright office with board and batten wainscoting. The living room features crown molding, glass pocket doors and opens to the kitchen. The kitchen boasts white shaker-style cabinetry, designer light fixtures, granite countertops, pantry, and pass through with view of the dining room addition and backyard. Upstairs are 4 bedrooms, a full bath and laundry area. The master bedroom has a gorgeous en-suite with his/her vanity, tiled shower with glass enclosure and a custom closet. This beautiful home was restored to be enjoyed and stand the test of time.

Main level laundry with large counter, cabinets, side by side washer and dryer and tile floor with pattern.
Aménagement d'une grande buanderie craftsman en L dédiée avec un évier encastré, un placard à porte shaker, des portes de placard blanches, un plan de travail en quartz, une crédence grise, une crédence en carreau de verre, un mur blanc, un sol en carrelage de céramique, des machines côte à côte, un sol gris et un plan de travail blanc.
Aménagement d'une grande buanderie craftsman en L dédiée avec un évier encastré, un placard à porte shaker, des portes de placard blanches, un plan de travail en quartz, une crédence grise, une crédence en carreau de verre, un mur blanc, un sol en carrelage de céramique, des machines côte à côte, un sol gris et un plan de travail blanc.

Labra Design Build
Cette image montre une buanderie craftsman en L multi-usage et de taille moyenne avec un évier encastré, des portes de placard blanches, un plan de travail en bois, un mur gris, un sol en carrelage de porcelaine, des machines côte à côte et un placard à porte shaker.
Cette image montre une buanderie craftsman en L multi-usage et de taille moyenne avec un évier encastré, des portes de placard blanches, un plan de travail en bois, un mur gris, un sol en carrelage de porcelaine, des machines côte à côte et un placard à porte shaker.
Idées déco de buanderies craftsman blanches
1
